Games Room with Multi-coloured Walls and a Wall Mounted TV Ideas and Designs
Refine by:
Budget
Sort by:Popular Today
81 - 100 of 781 photos
Item 1 of 3
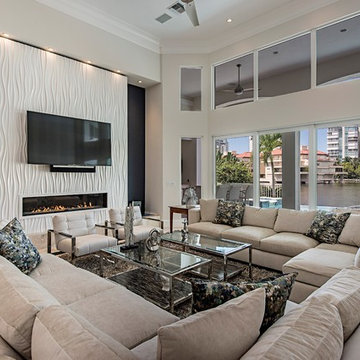
Photo of a contemporary games room in Minneapolis with a ribbon fireplace, a wall mounted tv and multi-coloured walls.
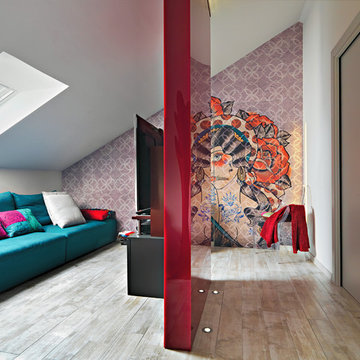
ph by © adriano pecchio
Progetto Davide Varetto architetto
Photo of a small contemporary open plan games room in Turin with porcelain flooring, a wall mounted tv, no fireplace, beige floors and multi-coloured walls.
Photo of a small contemporary open plan games room in Turin with porcelain flooring, a wall mounted tv, no fireplace, beige floors and multi-coloured walls.
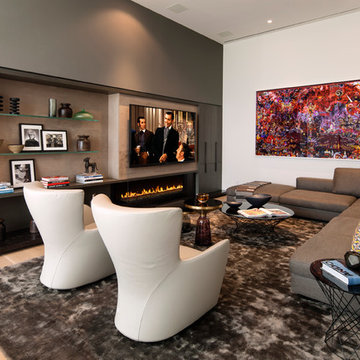
Design ideas for a contemporary games room in Los Angeles with light hardwood flooring, a wall mounted tv, a ribbon fireplace and multi-coloured walls.

poufs
Inspiration for a rustic games room in Chicago with multi-coloured walls, no fireplace, a wall mounted tv, multi-coloured floors, a vaulted ceiling, a wood ceiling and wood walls.
Inspiration for a rustic games room in Chicago with multi-coloured walls, no fireplace, a wall mounted tv, multi-coloured floors, a vaulted ceiling, a wood ceiling and wood walls.
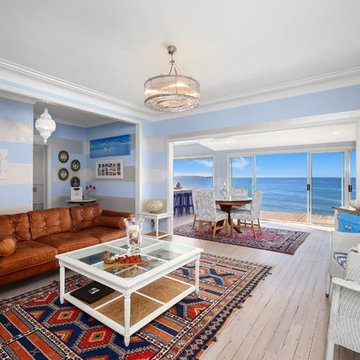
Photo of a nautical games room in Sydney with multi-coloured walls, light hardwood flooring and a wall mounted tv.
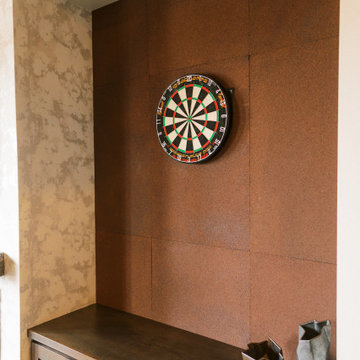
This remodel transformed two condos into one, overcoming access challenges. We designed the space for a seamless transition, adding function with a laundry room, powder room, bar, and entertaining space.
In this modern entertaining space, sophistication meets leisure. A pool table, elegant furniture, and a contemporary fireplace create a refined ambience. The center table and TV contribute to a tastefully designed area.
---Project by Wiles Design Group. Their Cedar Rapids-based design studio serves the entire Midwest, including Iowa City, Dubuque, Davenport, and Waterloo, as well as North Missouri and St. Louis.
For more about Wiles Design Group, see here: https://wilesdesigngroup.com/
To learn more about this project, see here: https://wilesdesigngroup.com/cedar-rapids-condo-remodel

Breathtaking Great Room with controlled lighting and a 5.1 channel surround sound to complement the 90" TV. The system features in-ceiling surround speakers and a custom-width LCR soundbar mounted beneath the TV.
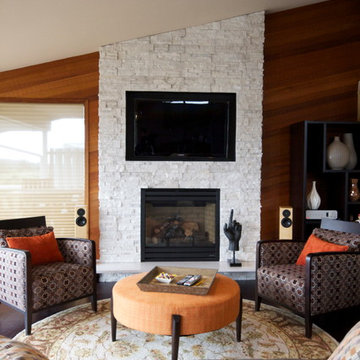
There were a few goals for this main level living space remodel, first and for most to enhance the breath taking views of the Tacoma Narrows Strait of the Puget Sound. Secondly to also enhance and restore the original mid-century architecture and lastly to modernize the spaces with style and functionality. The layout changed by removing the walls separating the kitchen and entryway from the living spaces along with reducing the coat closet from 72 inches wide to 48 wide opening up the entry space. The original wood wall provides the mid-century architecture by combining the wood wall with the rich cork floors and contrasting them both with the floor to ceiling crisp white stacked slate fireplace we created the modern feel the client desired. Adding to the contrast of the warm wood tones the kitchen features the cool grey custom modern cabinetry, white and grey quartz countertops with an eye popping blue crystal quartz on the raise island countertop and bar top. To balance the wood wall the bar cabinetry on the opposite side of the space was finished in a honey stain. The furniture pieces are primarily blue and grey hues to coordinate with the beautiful glass tiled backsplash and crystal blue countertops in the kitchen. Lastly the accessories and accents are a combination of oranges and greens to follow in the mid-century color pallet and contrast the blue hues.
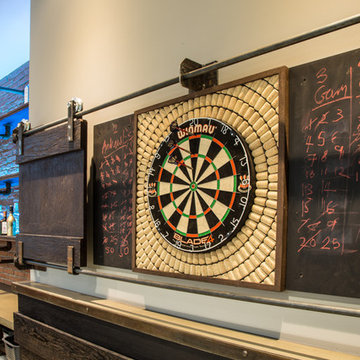
Brief: Create a room that wasn’t just a ‘man-cave’ but one that worked for all the family, and friends, too. It had to be a room that is ‘all things to all people’, so had to be designed to allow multiple activities to happen at the same time in the same space. The lighting, sound, and vision had to work on their own, and together.

Introducing the Courtyard Collection at Sonoma, located near Ballantyne in Charlotte. These 51 single-family homes are situated with a unique twist, and are ideal for people looking for the lifestyle of a townhouse or condo, without shared walls. Lawn maintenance is included! All homes include kitchens with granite counters and stainless steel appliances, plus attached 2-car garages. Our 3 model homes are open daily! Schools are Elon Park Elementary, Community House Middle, Ardrey Kell High. The Hanna is a 2-story home which has everything you need on the first floor, including a Kitchen with an island and separate pantry, open Family/Dining room with an optional Fireplace, and the laundry room tucked away. Upstairs is a spacious Owner's Suite with large walk-in closet, double sinks, garden tub and separate large shower. You may change this to include a large tiled walk-in shower with bench seat and separate linen closet. There are also 3 secondary bedrooms with a full bath with double sinks.
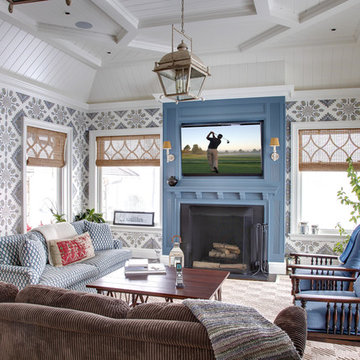
Douglas Vanderhorn Architects
Design ideas for a traditional enclosed games room in New York with multi-coloured walls, dark hardwood flooring, a standard fireplace and a wall mounted tv.
Design ideas for a traditional enclosed games room in New York with multi-coloured walls, dark hardwood flooring, a standard fireplace and a wall mounted tv.
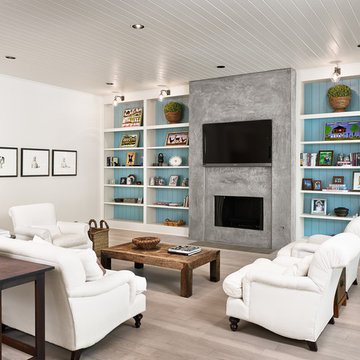
Design ideas for a rural games room in Houston with light hardwood flooring, a ribbon fireplace, a concrete fireplace surround, a wall mounted tv and multi-coloured walls.

Photo of a rustic games room in New York with multi-coloured walls, a standard fireplace, a stone fireplace surround and a wall mounted tv.
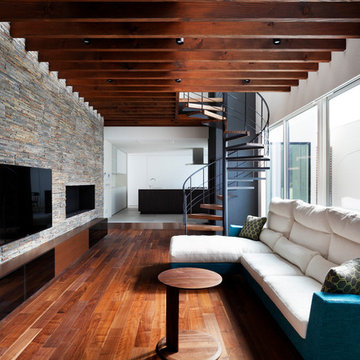
「木漏れ日のプールサイドハウス」撮影:平井美行写真事務所
This is an example of a contemporary open plan games room in Osaka with dark hardwood flooring, a ribbon fireplace, a stone fireplace surround, a wall mounted tv, multi-coloured walls and brown floors.
This is an example of a contemporary open plan games room in Osaka with dark hardwood flooring, a ribbon fireplace, a stone fireplace surround, a wall mounted tv, multi-coloured walls and brown floors.
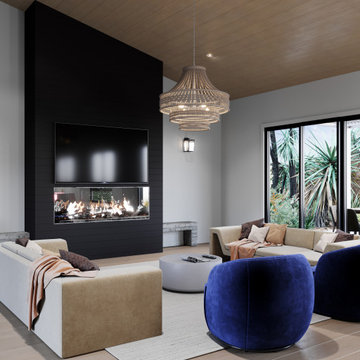
Design ideas for a large modern open plan games room in Los Angeles with multi-coloured walls, light hardwood flooring, a standard fireplace, a timber clad chimney breast, a wall mounted tv, multi-coloured floors and a vaulted ceiling.
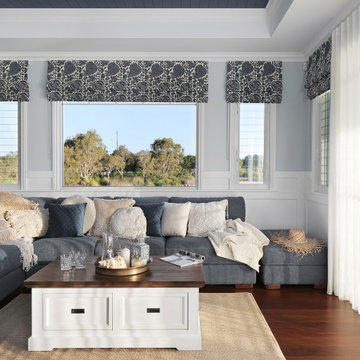
Inspiration for a large nautical open plan games room in Sunshine Coast with multi-coloured walls, dark hardwood flooring, a wall mounted tv, brown floors, a coffered ceiling and wainscoting.
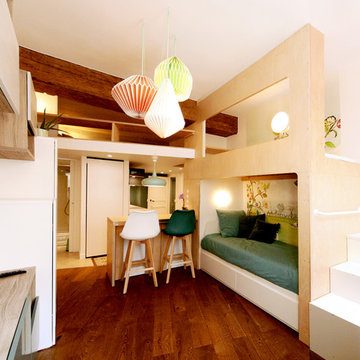
This is an example of a small contemporary mezzanine games room in Paris with multi-coloured walls, dark hardwood flooring, a wall mounted tv, brown floors, exposed beams and wallpapered walls.
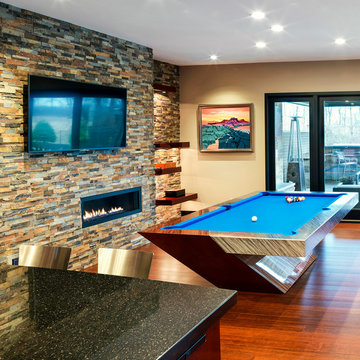
Large contemporary mezzanine games room in Cleveland with a game room, multi-coloured walls, medium hardwood flooring, a hanging fireplace, a stone fireplace surround, a wall mounted tv and brown floors.
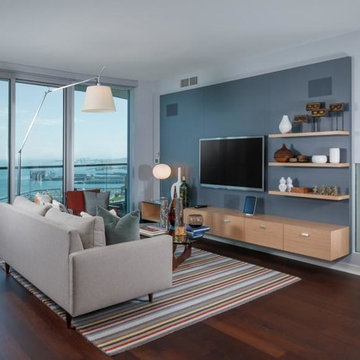
Inspiration for a medium sized contemporary open plan games room in San Francisco with dark hardwood flooring, no fireplace, a wall mounted tv and multi-coloured walls.
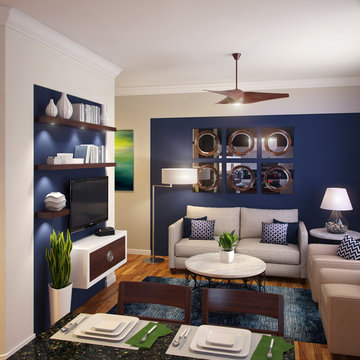
AK Design, Inc.
This is an example of a modern enclosed games room in Miami with light hardwood flooring, no fireplace, a wall mounted tv and multi-coloured walls.
This is an example of a modern enclosed games room in Miami with light hardwood flooring, no fireplace, a wall mounted tv and multi-coloured walls.
Games Room with Multi-coloured Walls and a Wall Mounted TV Ideas and Designs
5