Games Room with Multi-coloured Walls and Brick Walls Ideas and Designs
Refine by:
Budget
Sort by:Popular Today
1 - 20 of 28 photos
Item 1 of 3

Family room makeover. New stucco, gas fireplace and built-ins. New wood flooring, reclaimed wood beam and floating shelves.
This is an example of a medium sized classic games room in Baltimore with multi-coloured walls, medium hardwood flooring, a standard fireplace, a plastered fireplace surround, a built-in media unit, brown floors and brick walls.
This is an example of a medium sized classic games room in Baltimore with multi-coloured walls, medium hardwood flooring, a standard fireplace, a plastered fireplace surround, a built-in media unit, brown floors and brick walls.

Design ideas for a modern open plan games room in Detroit with multi-coloured walls, light hardwood flooring, a standard fireplace, a wooden fireplace surround, a wall mounted tv, brown floors and brick walls.

Rustic home stone detail, vaulted ceilings, exposed beams, fireplace and mantel, double doors, and custom chandelier.
Expansive rustic open plan games room in Phoenix with multi-coloured walls, dark hardwood flooring, a standard fireplace, a stone fireplace surround, a wall mounted tv, multi-coloured floors, exposed beams and brick walls.
Expansive rustic open plan games room in Phoenix with multi-coloured walls, dark hardwood flooring, a standard fireplace, a stone fireplace surround, a wall mounted tv, multi-coloured floors, exposed beams and brick walls.
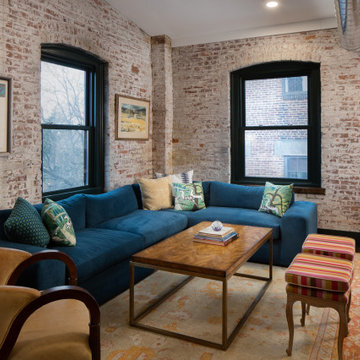
This penthouse in an industrial warehouse pairs old and new for versatility, function, and beauty. Sitting room with teal blue couch, modern coffee table, yellow armchair and custom stools.
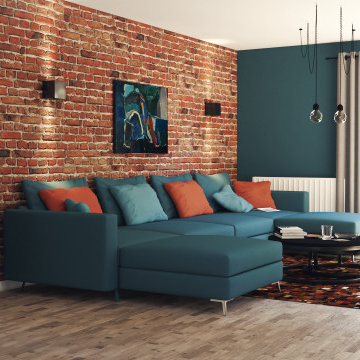
Medium sized urban enclosed games room in Munich with multi-coloured walls, light hardwood flooring, a wall mounted tv and brick walls.
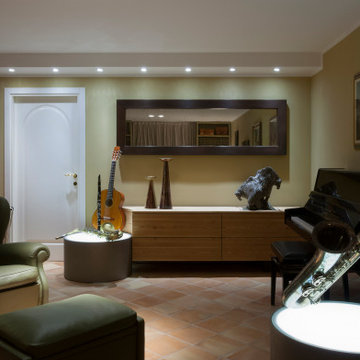
Interior design per una villa privata con tavernetta in stile rustico-contemporaneo. Linee semplici e pulite incontrano materiali ed elementi strutturali rustici. I colori neutri e caldi rendono l'ambiente sofisticato e accogliente.
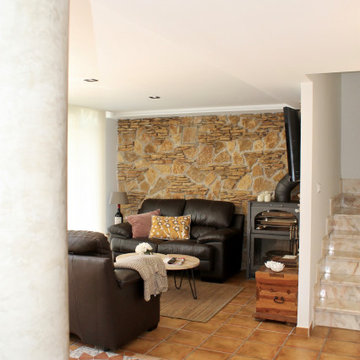
Photo of a large contemporary open plan games room in Alicante-Costa Blanca with a home bar, multi-coloured walls, ceramic flooring, a wood burning stove, a metal fireplace surround, a wall mounted tv, orange floors, a coffered ceiling and brick walls.
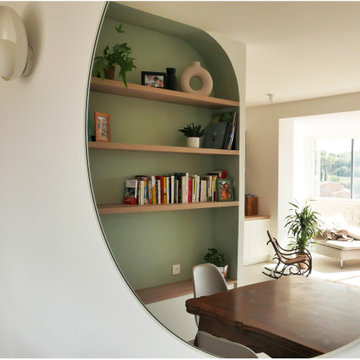
Les propriétaires ont hérité de cette maison de campagne datant de l'époque de leurs grands parents et inhabitée depuis de nombreuses années. Outre la dimension affective du lieu, il était difficile pour eux de se projeter à y vivre puisqu'ils n'avaient aucune idée des modifications à réaliser pour améliorer les espaces et s'approprier cette maison. La conception s'est faite en douceur et à été très progressive sur de longs mois afin que chacun se projette dans son nouveau chez soi. Je me suis sentie très investie dans cette mission et j'ai beaucoup aimé réfléchir à l'harmonie globale entre les différentes pièces et fonctions puisqu'ils avaient à coeur que leur maison soit aussi idéale pour leurs deux enfants.
Caractéristiques de la décoration : inspirations slow life dans le salon et la salle de bain. Décor végétal et fresques personnalisées à l'aide de papier peint panoramiques les dominotiers et photowall. Tapisseries illustrées uniques.
A partir de matériaux sobres au sol (carrelage gris clair effet béton ciré et parquet massif en bois doré) l'enjeu à été d'apporter un univers à chaque pièce à l'aide de couleurs ou de revêtement muraux plus marqués : Vert / Verte / Tons pierre / Parement / Bois / Jaune / Terracotta / Bleu / Turquoise / Gris / Noir ... Il y a en a pour tout les gouts dans cette maison !
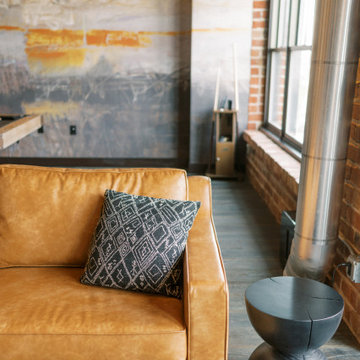
This remodel transformed two condos into one, overcoming access challenges. We designed the space for a seamless transition, adding function with a laundry room, powder room, bar, and entertaining space.
In this modern entertaining space, sophistication meets leisure. A pool table, elegant furniture, and a contemporary fireplace create a refined ambience. The center table and TV contribute to a tastefully designed area.
---Project by Wiles Design Group. Their Cedar Rapids-based design studio serves the entire Midwest, including Iowa City, Dubuque, Davenport, and Waterloo, as well as North Missouri and St. Louis.
For more about Wiles Design Group, see here: https://wilesdesigngroup.com/
To learn more about this project, see here: https://wilesdesigngroup.com/cedar-rapids-condo-remodel
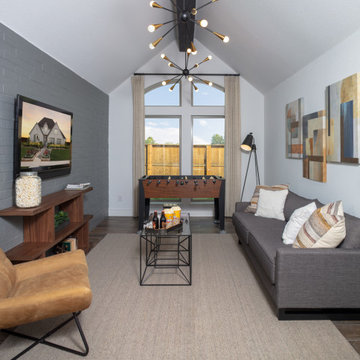
Game room
Photo of an enclosed games room in Dallas with a game room, multi-coloured walls, a wall mounted tv, exposed beams and brick walls.
Photo of an enclosed games room in Dallas with a game room, multi-coloured walls, a wall mounted tv, exposed beams and brick walls.
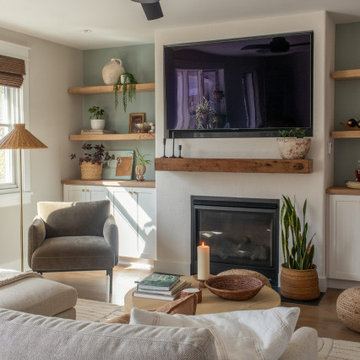
Family room makeover. New stucco, gas fireplace and built-ins. New wood flooring, reclaimed wood beam and floating shelves.
Photo of a medium sized traditional games room in Baltimore with multi-coloured walls, medium hardwood flooring, a standard fireplace, a plastered fireplace surround, a built-in media unit, brown floors and brick walls.
Photo of a medium sized traditional games room in Baltimore with multi-coloured walls, medium hardwood flooring, a standard fireplace, a plastered fireplace surround, a built-in media unit, brown floors and brick walls.
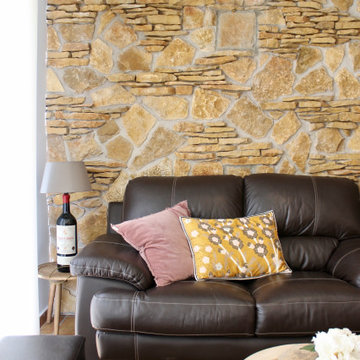
Design ideas for a large contemporary open plan games room in Alicante-Costa Blanca with a home bar, multi-coloured walls, ceramic flooring, a wood burning stove, a metal fireplace surround, a wall mounted tv, orange floors, a coffered ceiling and brick walls.
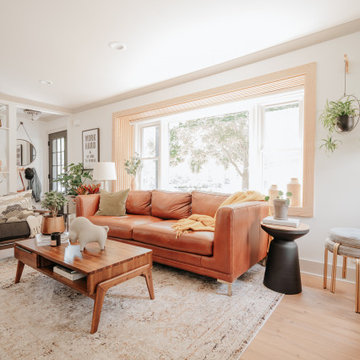
Photo of a modern open plan games room in Detroit with multi-coloured walls, light hardwood flooring, a standard fireplace, a wooden fireplace surround, a wall mounted tv, brown floors and brick walls.
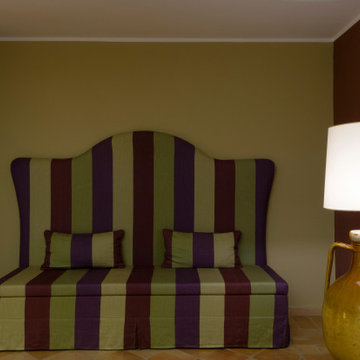
Interior design per una villa privata con tavernetta in stile rustico-contemporaneo. Linee semplici e pulite incontrano materiali ed elementi strutturali rustici. I colori neutri e caldi rendono l'ambiente sofisticato e accogliente.
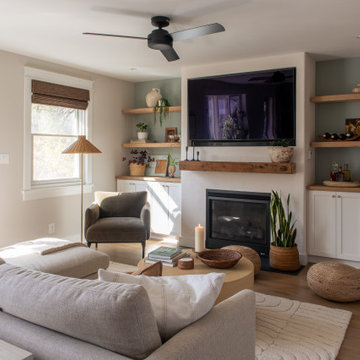
Family room makeover. New stucco, gas fireplace and built-ins. New wood flooring, reclaimed wood beam and floating shelves.
Design ideas for a medium sized classic games room in Baltimore with multi-coloured walls, medium hardwood flooring, a standard fireplace, a plastered fireplace surround, a built-in media unit, brown floors and brick walls.
Design ideas for a medium sized classic games room in Baltimore with multi-coloured walls, medium hardwood flooring, a standard fireplace, a plastered fireplace surround, a built-in media unit, brown floors and brick walls.

We love these arched entryways, vaulted ceilings, exposed beams, and wood flooring.
Design ideas for an expansive rustic open plan games room in Phoenix with multi-coloured walls, dark hardwood flooring, a standard fireplace, a stone fireplace surround, a wall mounted tv, multi-coloured floors, exposed beams and brick walls.
Design ideas for an expansive rustic open plan games room in Phoenix with multi-coloured walls, dark hardwood flooring, a standard fireplace, a stone fireplace surround, a wall mounted tv, multi-coloured floors, exposed beams and brick walls.
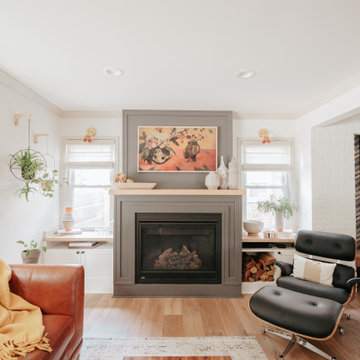
This is an example of a modern open plan games room in Detroit with multi-coloured walls, light hardwood flooring, a standard fireplace, a wooden fireplace surround, a wall mounted tv, brown floors and brick walls.

Inspiration for a contemporary open plan games room in Detroit with multi-coloured walls, light hardwood flooring, a standard fireplace, a wooden fireplace surround, a wall mounted tv, brown floors and brick walls.
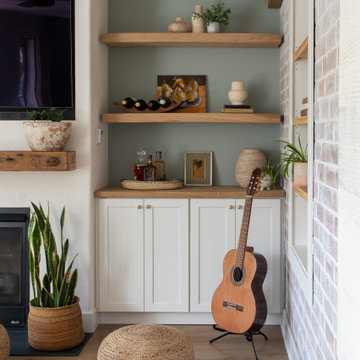
Family room makeover. New stucco, gas fireplace and built-ins. New wood flooring, reclaimed wood beam and floating shelves.
Inspiration for a medium sized traditional games room in Baltimore with multi-coloured walls, medium hardwood flooring, a standard fireplace, a plastered fireplace surround, a built-in media unit, brown floors and brick walls.
Inspiration for a medium sized traditional games room in Baltimore with multi-coloured walls, medium hardwood flooring, a standard fireplace, a plastered fireplace surround, a built-in media unit, brown floors and brick walls.
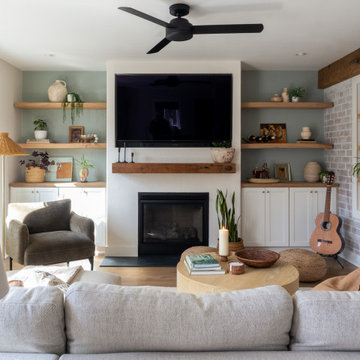
Family room makeover. New stucco, gas fireplace and built-ins. New wood flooring, reclaimed wood beam and floating shelves.
Inspiration for a medium sized classic games room in Baltimore with multi-coloured walls, medium hardwood flooring, a standard fireplace, a plastered fireplace surround, a built-in media unit, brown floors and brick walls.
Inspiration for a medium sized classic games room in Baltimore with multi-coloured walls, medium hardwood flooring, a standard fireplace, a plastered fireplace surround, a built-in media unit, brown floors and brick walls.
Games Room with Multi-coloured Walls and Brick Walls Ideas and Designs
1