Games Room with Multi-coloured Walls and Brown Floors Ideas and Designs
Refine by:
Budget
Sort by:Popular Today
61 - 80 of 568 photos
Item 1 of 3
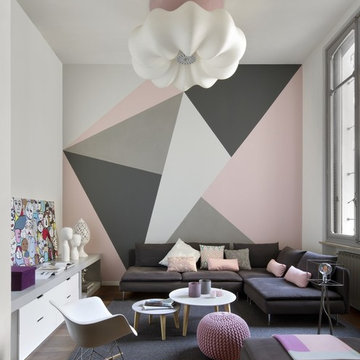
Fotografia: Barbara Corsico
Inspiration for an expansive contemporary mezzanine games room in Turin with multi-coloured walls, medium hardwood flooring, brown floors and no fireplace.
Inspiration for an expansive contemporary mezzanine games room in Turin with multi-coloured walls, medium hardwood flooring, brown floors and no fireplace.
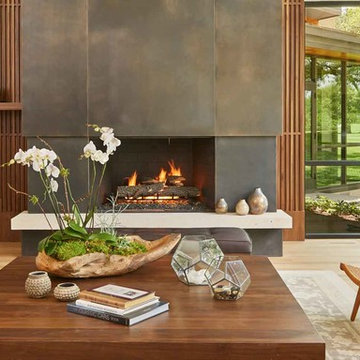
Photo Credit: Benjamin Benschneider
Design ideas for a large modern open plan games room in Dallas with a home bar, multi-coloured walls, medium hardwood flooring, a standard fireplace, a metal fireplace surround, brown floors and a concealed tv.
Design ideas for a large modern open plan games room in Dallas with a home bar, multi-coloured walls, medium hardwood flooring, a standard fireplace, a metal fireplace surround, brown floors and a concealed tv.

撮影/ナカサ&パートナーズ 守屋欣史
Photo of a large modern open plan games room in Other with a music area, multi-coloured walls, plywood flooring, a freestanding tv and brown floors.
Photo of a large modern open plan games room in Other with a music area, multi-coloured walls, plywood flooring, a freestanding tv and brown floors.
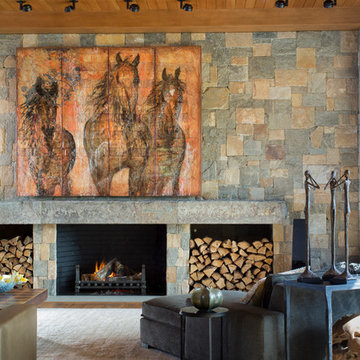
David Burroughs
Medium sized modern open plan games room in Miami with multi-coloured walls, medium hardwood flooring, a standard fireplace, a stone fireplace surround, a concealed tv and brown floors.
Medium sized modern open plan games room in Miami with multi-coloured walls, medium hardwood flooring, a standard fireplace, a stone fireplace surround, a concealed tv and brown floors.
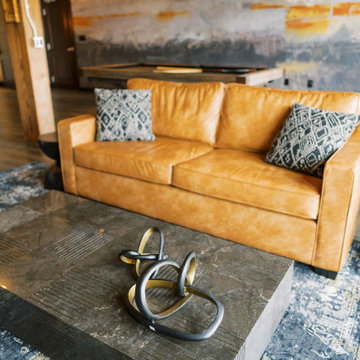
This remodel transformed two condos into one, overcoming access challenges. We designed the space for a seamless transition, adding function with a laundry room, powder room, bar, and entertaining space.
In this modern entertaining space, sophistication meets leisure. A pool table, elegant furniture, and a contemporary fireplace create a refined ambience. The center table and TV contribute to a tastefully designed area.
---Project by Wiles Design Group. Their Cedar Rapids-based design studio serves the entire Midwest, including Iowa City, Dubuque, Davenport, and Waterloo, as well as North Missouri and St. Louis.
For more about Wiles Design Group, see here: https://wilesdesigngroup.com/
To learn more about this project, see here: https://wilesdesigngroup.com/cedar-rapids-condo-remodel
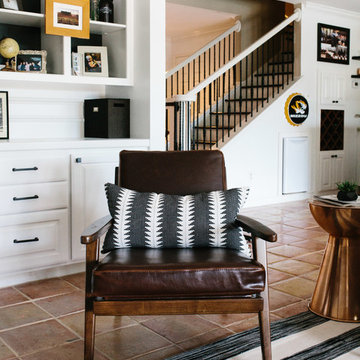
An eclectic, modern media room with bold accents of black metals, natural woods, and terra cotta tile floors. We wanted to design a fresh and modern hangout spot for these clients, whether they’re hosting friends or watching the game, this entertainment room had to fit every occasion.
We designed a full home bar, which looks dashing right next to the wooden accent wall and foosball table. The sitting area is full of luxe seating, with a large gray sofa and warm brown leather arm chairs. Additional seating was snuck in via black metal chairs that fit seamlessly into the built-in desk and sideboard table (behind the sofa).... In total, there is plenty of seats for a large party, which is exactly what our client needed.
Lastly, we updated the french doors with a chic, modern black trim, a small detail that offered an instant pick-me-up. The black trim also looks effortless against the black accents.
Designed by Sara Barney’s BANDD DESIGN, who are based in Austin, Texas and serving throughout Round Rock, Lake Travis, West Lake Hills, and Tarrytown.
For more about BANDD DESIGN, click here: https://bandddesign.com/
To learn more about this project, click here: https://bandddesign.com/lost-creek-game-room/
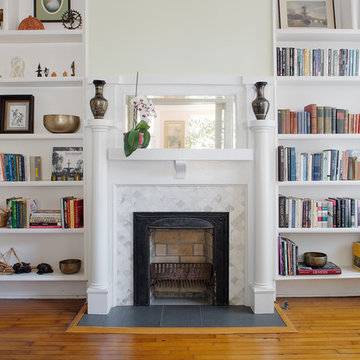
A circa 1920 wood frame house, the Maupas Residence required a seamless restoration of an original fireplace. An update of the hearth, firebox, and surround, supported the preservation of its original elements and ensured this historical attribute remained a central feature of the home. Photography by Atlantic Archives
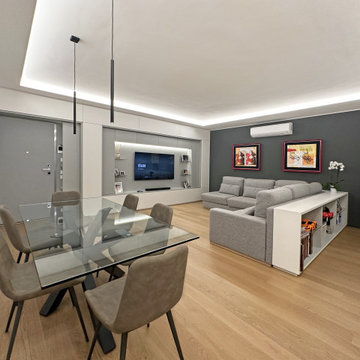
This is an example of a large modern open plan games room in Milan with a reading nook, multi-coloured walls, medium hardwood flooring, a built-in media unit, brown floors and a drop ceiling.
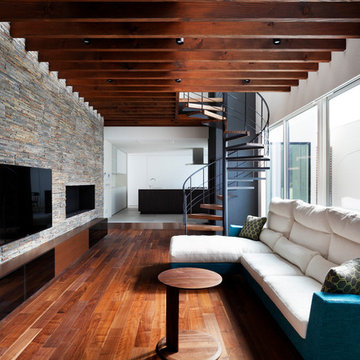
「木漏れ日のプールサイドハウス」撮影:平井美行写真事務所
This is an example of a contemporary open plan games room in Osaka with dark hardwood flooring, a ribbon fireplace, a stone fireplace surround, a wall mounted tv, multi-coloured walls and brown floors.
This is an example of a contemporary open plan games room in Osaka with dark hardwood flooring, a ribbon fireplace, a stone fireplace surround, a wall mounted tv, multi-coloured walls and brown floors.
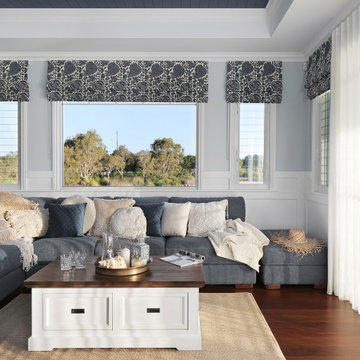
Inspiration for a large nautical open plan games room in Sunshine Coast with multi-coloured walls, dark hardwood flooring, a wall mounted tv, brown floors, a coffered ceiling and wainscoting.
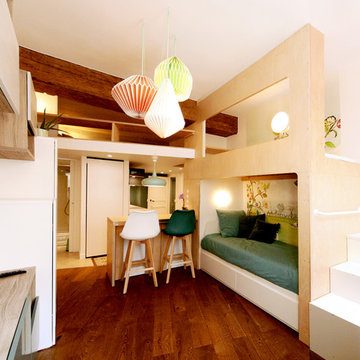
This is an example of a small contemporary mezzanine games room in Paris with multi-coloured walls, dark hardwood flooring, a wall mounted tv, brown floors, exposed beams and wallpapered walls.
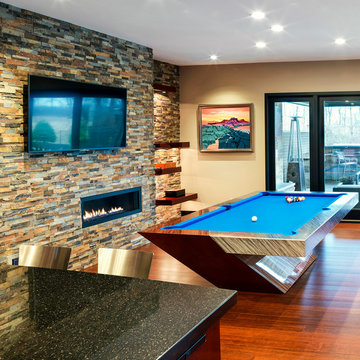
Large contemporary mezzanine games room in Cleveland with a game room, multi-coloured walls, medium hardwood flooring, a hanging fireplace, a stone fireplace surround, a wall mounted tv and brown floors.
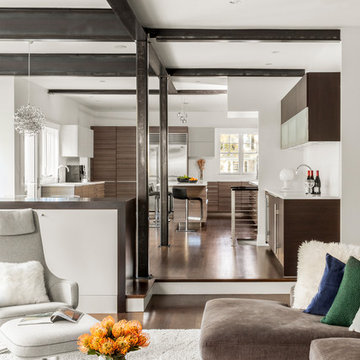
TEAM
Architect: LDa Architecture & Interiors
/// Interior Design: Emilie Tucker
/// Builder: Macomber Carpentry & Construction
/// Landscape Architect: Michelle Crowley Landscape Architecture
/// Photographer: Sean Litchfield Photography
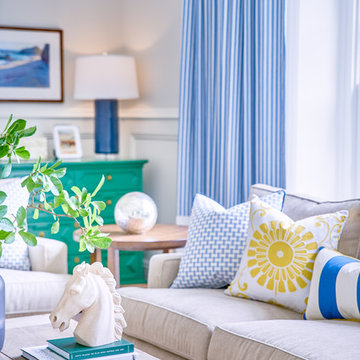
Andrea Pietrangeli http://andrea.media/
Large contemporary open plan games room in Boston with multi-coloured walls, dark hardwood flooring, a standard fireplace, a wooden fireplace surround, a wall mounted tv and brown floors.
Large contemporary open plan games room in Boston with multi-coloured walls, dark hardwood flooring, a standard fireplace, a wooden fireplace surround, a wall mounted tv and brown floors.

For this special renovation project, our clients had a clear vision of what they wanted their living space to end up looking like, and the end result is truly jaw-dropping. The main floor was completely refreshed and the main living area opened up. The existing vaulted cedar ceilings were refurbished, and a new vaulted cedar ceiling was added above the newly opened up kitchen to match. The kitchen itself was transformed into a gorgeous open entertaining area with a massive island and top-of-the-line appliances that any chef would be proud of. A unique venetian plaster canopy housing the range hood fan sits above the exclusive Italian gas range. The fireplace was refinished with a new wood mantle and stacked stone surround, becoming the centrepiece of the living room, and is complemented by the beautifully refinished parquet wood floors. New hardwood floors were installed throughout the rest of the main floor, and a new railings added throughout. The family room in the back was remodeled with another venetian plaster feature surrounding the fireplace, along with a wood mantle and custom floating shelves on either side. New windows were added to this room allowing more light to come in, and offering beautiful views into the large backyard. A large wrap around custom desk and shelves were added to the den, creating a very functional work space for several people. Our clients are super happy about their renovation and so are we! It turned out beautiful!
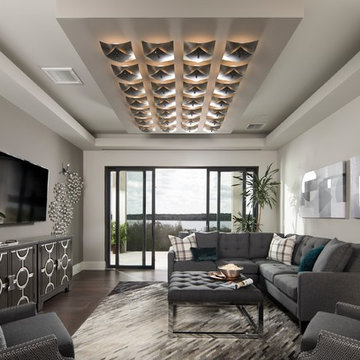
Jeffrey A. Davis Photography
Medium sized contemporary enclosed games room in Orlando with multi-coloured walls, dark hardwood flooring, no fireplace, a wall mounted tv and brown floors.
Medium sized contemporary enclosed games room in Orlando with multi-coloured walls, dark hardwood flooring, no fireplace, a wall mounted tv and brown floors.

Photography by Eduard Hueber / archphoto
North and south exposures in this 3000 square foot loft in Tribeca allowed us to line the south facing wall with two guest bedrooms and a 900 sf master suite. The trapezoid shaped plan creates an exaggerated perspective as one looks through the main living space space to the kitchen. The ceilings and columns are stripped to bring the industrial space back to its most elemental state. The blackened steel canopy and blackened steel doors were designed to complement the raw wood and wrought iron columns of the stripped space. Salvaged materials such as reclaimed barn wood for the counters and reclaimed marble slabs in the master bathroom were used to enhance the industrial feel of the space.
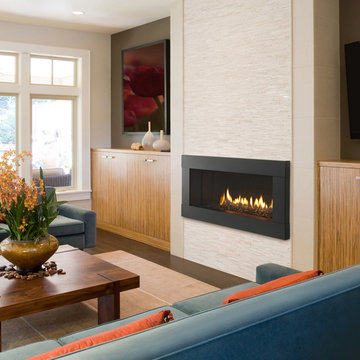
Inspiration for a large classic enclosed games room in Baltimore with multi-coloured walls, dark hardwood flooring, a standard fireplace, a stone fireplace surround, a wall mounted tv and brown floors.
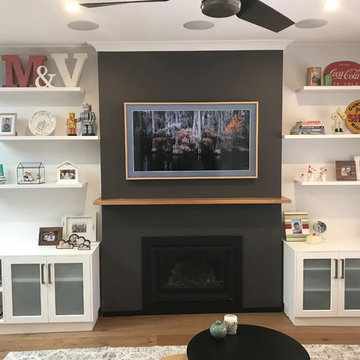
Forest Hill Project 2018
Photo of a medium sized bohemian open plan games room in Melbourne with multi-coloured walls, medium hardwood flooring, a standard fireplace, a brick fireplace surround, a wall mounted tv and brown floors.
Photo of a medium sized bohemian open plan games room in Melbourne with multi-coloured walls, medium hardwood flooring, a standard fireplace, a brick fireplace surround, a wall mounted tv and brown floors.
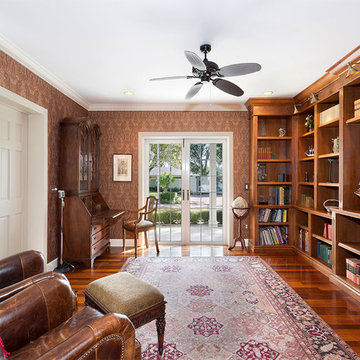
Library
This is an example of a medium sized classic enclosed games room in Other with a reading nook, medium hardwood flooring, no fireplace, multi-coloured walls, no tv and brown floors.
This is an example of a medium sized classic enclosed games room in Other with a reading nook, medium hardwood flooring, no fireplace, multi-coloured walls, no tv and brown floors.
Games Room with Multi-coloured Walls and Brown Floors Ideas and Designs
4