Games Room with Painted Wood Flooring and All Types of Fireplace Surround Ideas and Designs
Refine by:
Budget
Sort by:Popular Today
21 - 40 of 171 photos
Item 1 of 3

The Porch House sits perched overlooking a stretch of the Yellowstone River valley. With an expansive view of the majestic Beartooth Mountain Range and its close proximity to renowned fishing on Montana’s Stillwater River you have the beginnings of a great Montana retreat. This structural insulated panel (SIP) home effortlessly fuses its sustainable features with carefully executed design choices into a modest 1,200 square feet. The SIPs provide a robust, insulated envelope while maintaining optimal interior comfort with minimal effort during all seasons. A twenty foot vaulted ceiling and open loft plan aided by proper window and ceiling fan placement provide efficient cross and stack ventilation. A custom square spiral stair, hiding a wine cellar access at its base, opens onto a loft overlooking the vaulted living room through a glass railing with an apparent Nordic flare. The “porch” on the Porch House wraps 75% of the house affording unobstructed views in all directions. It is clad in rusted cold-rolled steel bands of varying widths with patterned steel “scales” at each gable end. The steel roof connects to a 3,600 gallon rainwater collection system in the crawlspace for site irrigation and added fire protection given the remote nature of the site. Though it is quite literally at the end of the road, the Porch House is the beginning of many new adventures for its owners.
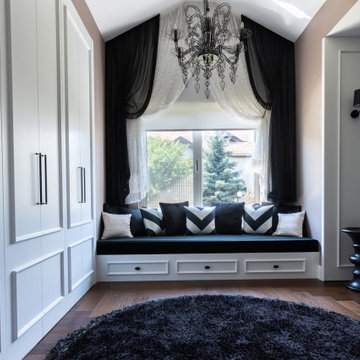
luxury handmade family rooms furniture design and decorations
Rustic games room in Other with painted wood flooring, a wood burning stove and a wooden fireplace surround.
Rustic games room in Other with painted wood flooring, a wood burning stove and a wooden fireplace surround.
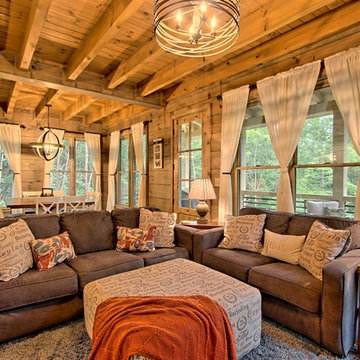
Kurtis Miller Photography, kmpics.com
Open floor plan makes small space seem large. Could not get any cozier. Lots of windows equals lots of light. all materials available at Sisson Dupont and Carder. www.sdclogandtimber.com
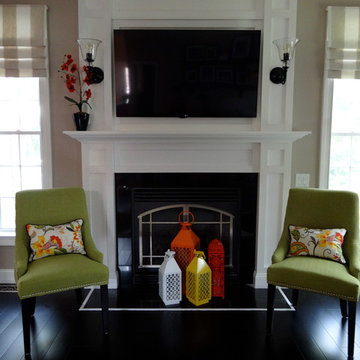
Neutral colors on the wall and window treatments created a perfect back drop for these bright pops of color!
Design ideas for a medium sized classic open plan games room in Manchester with beige walls, painted wood flooring, a standard fireplace, a tiled fireplace surround, a wall mounted tv and black floors.
Design ideas for a medium sized classic open plan games room in Manchester with beige walls, painted wood flooring, a standard fireplace, a tiled fireplace surround, a wall mounted tv and black floors.
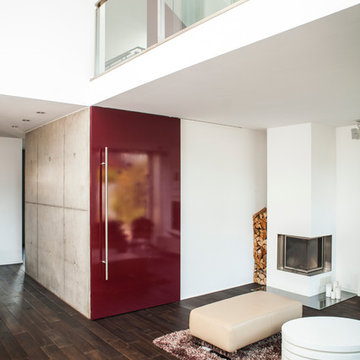
Foto: Katja Velmans
Inspiration for an expansive modern games room in Dusseldorf with white walls, painted wood flooring, a corner fireplace, a plastered fireplace surround and brown floors.
Inspiration for an expansive modern games room in Dusseldorf with white walls, painted wood flooring, a corner fireplace, a plastered fireplace surround and brown floors.
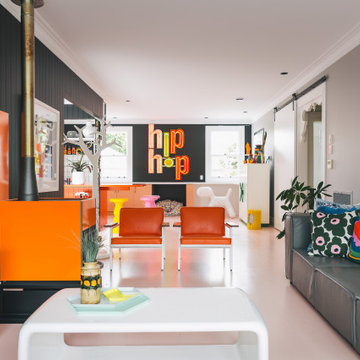
Murphys Road is a renovation in a 1906 Villa designed to compliment the old features with new and modern twist. Innovative colours and design concepts are used to enhance spaces and compliant family living. This award winning space has been featured in magazines and websites all around the world. It has been heralded for it's use of colour and design in inventive and inspiring ways.
Designed by New Zealand Designer, Alex Fulton of Alex Fulton Design
Photographed by Duncan Innes for Homestyle Magazine

Murphys Road is a renovation in a 1906 Villa designed to compliment the old features with new and modern twist. Innovative colours and design concepts are used to enhance spaces and compliant family living. This award winning space has been featured in magazines and websites all around the world. It has been heralded for it's use of colour and design in inventive and inspiring ways.
Designed by New Zealand Designer, Alex Fulton of Alex Fulton Design
Photographed by Duncan Innes for Homestyle Magazine
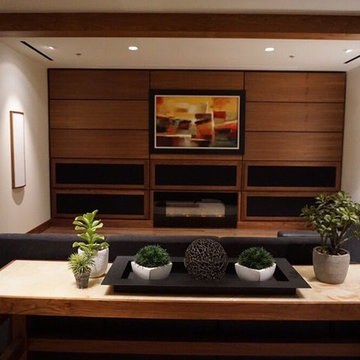
Family Room System Design that includes a 5.2 surround sound, hidden Bowers and Wilkins speakers behind the wood panel walls. Full home automation including Art Screen , which reveals a 65" Sony 4k TV behind the painted portrait and a drop down 130" projector for movie nights!
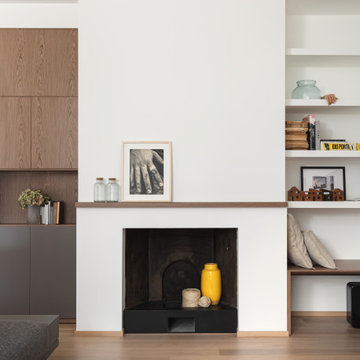
La sala da pranzo, tra la cucina e il salotto è anche il primo ambiente che si vede entrando in casa. Un grande tavolo con piano in vetro che riflette la luce e il paesaggio esterno con lampada a sospensione di Vibia.
Un mobile libreria separa fisicamente come un filtro con la zona salotto dove c'è un grande divano ad L e un sistema di proiezione video e audio.
I colori come nel resto della casa giocano con i toni del grigio e elemento naturale del legno,
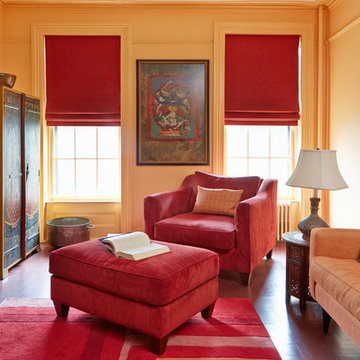
Mentis Photography Inc
This is an example of a traditional enclosed games room in New York with orange walls, painted wood flooring, a standard fireplace, a stone fireplace surround and a wall mounted tv.
This is an example of a traditional enclosed games room in New York with orange walls, painted wood flooring, a standard fireplace, a stone fireplace surround and a wall mounted tv.
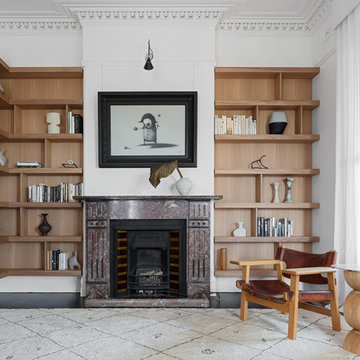
Inspiration for a large classic enclosed games room in Sydney with a reading nook, white walls, a standard fireplace, a stone fireplace surround, no tv, black floors and painted wood flooring.
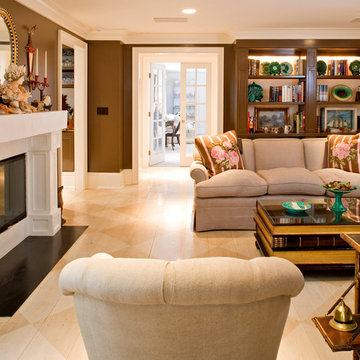
Library with a fireplace and custom built-in's.
Inspiration for a large traditional open plan games room in New York with a reading nook, brown walls, painted wood flooring, a standard fireplace and a plastered fireplace surround.
Inspiration for a large traditional open plan games room in New York with a reading nook, brown walls, painted wood flooring, a standard fireplace and a plastered fireplace surround.
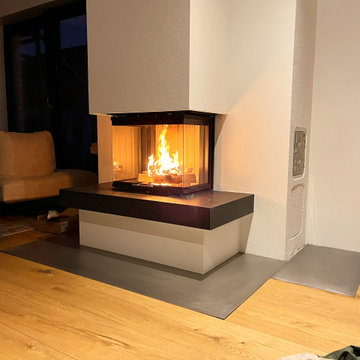
Design ideas for a medium sized contemporary open plan games room in Bremen with white walls, painted wood flooring, a corner fireplace and a stone fireplace surround.
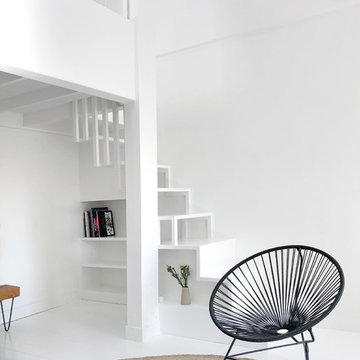
@juliettemogenet
This is an example of a large contemporary open plan games room in Paris with a reading nook, white walls, painted wood flooring, a standard fireplace, a brick fireplace surround, white floors and no tv.
This is an example of a large contemporary open plan games room in Paris with a reading nook, white walls, painted wood flooring, a standard fireplace, a brick fireplace surround, white floors and no tv.
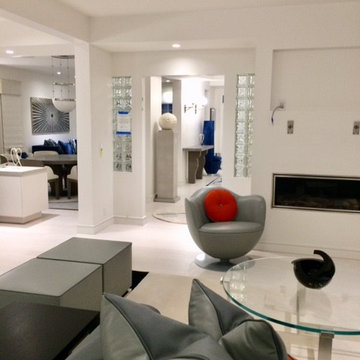
The open plan allows for flowing circulation between the spaces. From the family room one sees into the entry, the kitchen, and all conjoning spaces. Between the two windows with leather valances and wood blinds, flanking the L-shaped leather sofa is a round custom designed glass coffee table, two leather ottomans, and a lounge chair. Small round orange accent pillows pop on the sofa and ally with the art works above. A custom designed rug lies beneath the couch and tie the space together.
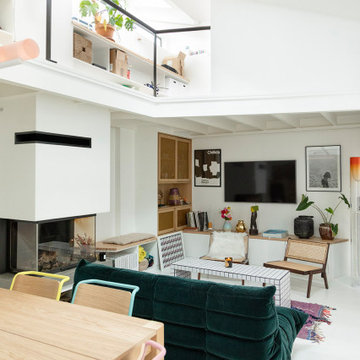
Ce duplex de 100m² en région parisienne a fait l’objet d’une rénovation partielle par nos équipes ! L’objectif était de rendre l’appartement à la fois lumineux et convivial avec quelques touches de couleur pour donner du dynamisme.
Nous avons commencé par poncer le parquet avant de le repeindre, ainsi que les murs, en blanc franc pour réfléchir la lumière. Le vieil escalier a été remplacé par ce nouveau modèle en acier noir sur mesure qui contraste et apporte du caractère à la pièce.
Nous avons entièrement refait la cuisine qui se pare maintenant de belles façades en bois clair qui rappellent la salle à manger. Un sol en béton ciré, ainsi que la crédence et le plan de travail ont été posés par nos équipes, qui donnent un côté loft, que l’on retrouve avec la grande hauteur sous-plafond et la mezzanine. Enfin dans le salon, de petits rangements sur mesure ont été créé, et la décoration colorée donne du peps à l’ensemble.
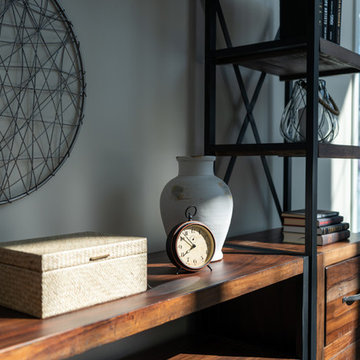
Steven Seymour
This is an example of a large modern open plan games room in Bridgeport with painted wood flooring, a ribbon fireplace, a plastered fireplace surround, a wall mounted tv and black floors.
This is an example of a large modern open plan games room in Bridgeport with painted wood flooring, a ribbon fireplace, a plastered fireplace surround, a wall mounted tv and black floors.
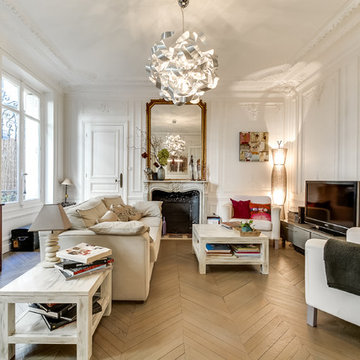
Meero
Photo of a large traditional open plan games room in Paris with white walls, a standard fireplace, a freestanding tv, painted wood flooring and a stone fireplace surround.
Photo of a large traditional open plan games room in Paris with white walls, a standard fireplace, a freestanding tv, painted wood flooring and a stone fireplace surround.
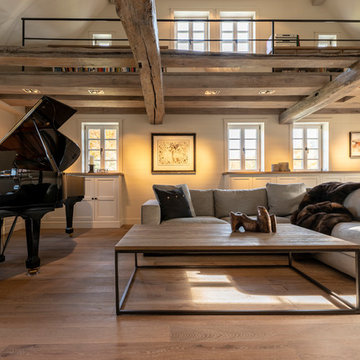
www.hoerenzrieber.de
Inspiration for an expansive farmhouse open plan games room in Frankfurt with a reading nook, white walls, a ribbon fireplace, a plastered fireplace surround, a concealed tv, grey floors and painted wood flooring.
Inspiration for an expansive farmhouse open plan games room in Frankfurt with a reading nook, white walls, a ribbon fireplace, a plastered fireplace surround, a concealed tv, grey floors and painted wood flooring.
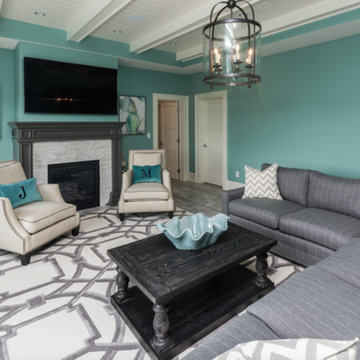
Inspiration for a large modern open plan games room in Other with blue walls, painted wood flooring, a standard fireplace, a stone fireplace surround and a wall mounted tv.
Games Room with Painted Wood Flooring and All Types of Fireplace Surround Ideas and Designs
2