Games Room with Pink Walls and All Types of Fireplace Ideas and Designs
Refine by:
Budget
Sort by:Popular Today
41 - 60 of 107 photos
Item 1 of 3
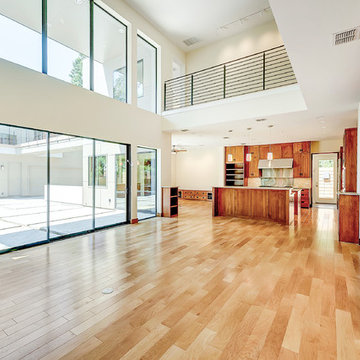
Imagery Intelligence
This is an example of a modern games room in Dallas with medium hardwood flooring, a standard fireplace, a stone fireplace surround and pink walls.
This is an example of a modern games room in Dallas with medium hardwood flooring, a standard fireplace, a stone fireplace surround and pink walls.
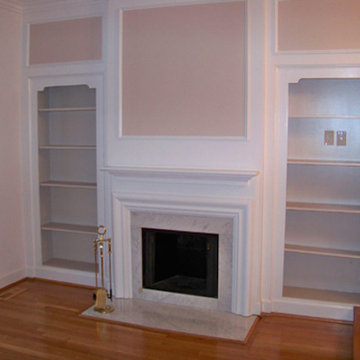
Inspiration for a large games room in DC Metro with pink walls and a standard fireplace.
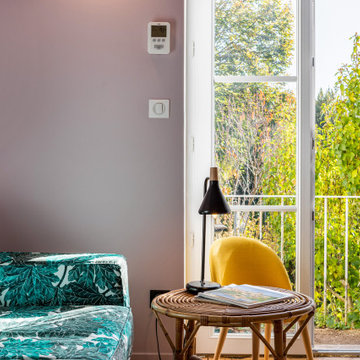
Ouverture largement lumineuse, donnant sur le balcon avec un accès au jardin.
Inspiration for a medium sized classic games room in Other with pink walls, light hardwood flooring and a standard fireplace.
Inspiration for a medium sized classic games room in Other with pink walls, light hardwood flooring and a standard fireplace.
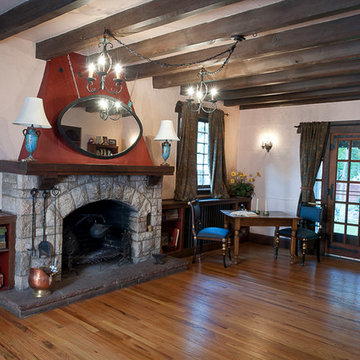
Blu Hartkopp
Photo of a medium sized rustic enclosed games room in Denver with pink walls, light hardwood flooring, a standard fireplace, a stone fireplace surround and no tv.
Photo of a medium sized rustic enclosed games room in Denver with pink walls, light hardwood flooring, a standard fireplace, a stone fireplace surround and no tv.
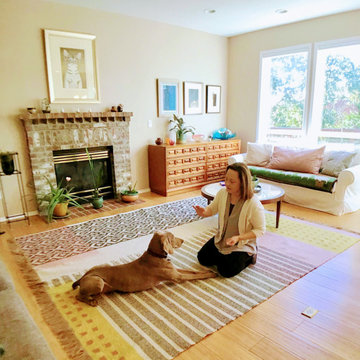
Design ideas for a large contemporary open plan games room in Portland with pink walls, bamboo flooring, a standard fireplace, a brick fireplace surround and brown floors.
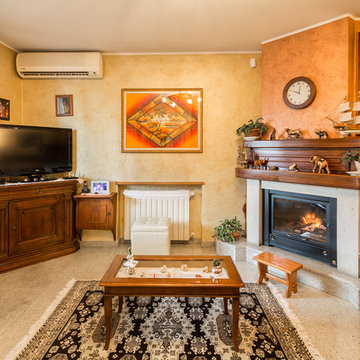
andrea satta
Inspiration for an expansive traditional enclosed games room in Milan with pink walls, marble flooring, a standard fireplace, a stone fireplace surround and a wall mounted tv.
Inspiration for an expansive traditional enclosed games room in Milan with pink walls, marble flooring, a standard fireplace, a stone fireplace surround and a wall mounted tv.
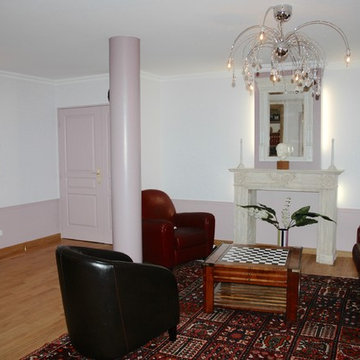
Photo of a large classic open plan games room in Paris with a reading nook, pink walls, medium hardwood flooring, a standard fireplace, beige floors and a wall mounted tv.
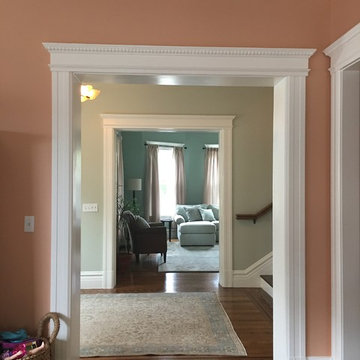
Initially, we were tasked with improving the façade of this grand old Colonial Revival home. We researched the period and local details so that new work would be appropriate and seamless. The project included new front stairs and trellis, a reconfigured front entry to bring it back to its original state, rebuilding of the driveway, and new landscaping. We later did a full interior remodel to bring back the original beauty of the home and expand into the attic.
Photography by Philip Kaake.
https://saikleyarchitects.com/portfolio/colonial-grand-stair-attic/
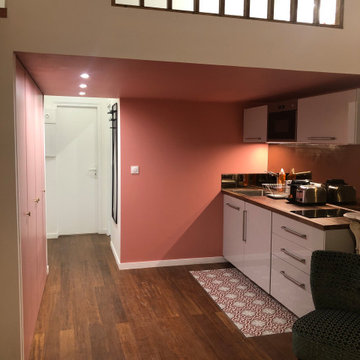
Ancien appartement traversant dans son jus divisé en deux studio dont un que voici. Tout à été à créer, que ce soit la mezzanine, la découpe des volumes ainsi que la cuisine et la salle de bain qui étaient à l'origine un placard. La hauteur sous plafond à permise de créer une mezzanine avec un couchage pour deux et libérer l'emprise au sol de cet espace nuit.
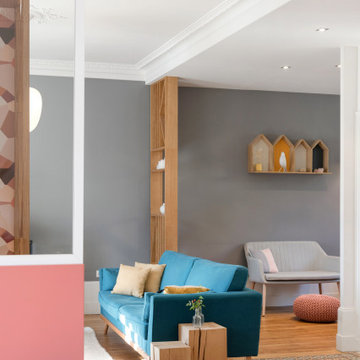
Anciennement cerné de cloisons, ce couloir était étroit et peu fonctionnel. Il nous a semblé tout à fait naturel d’ouvrir cet espace pour créer une véritable entrée et faciliter la circulation. C’est pourquoi la majorité des cloisons a été retiré.
Obtenir ce nouvel agencement ouvert tout en conservant un maximum d’éléments anciens a représenté un beau défit technique. Notez la forme en T du tapis de carreaux de ciment au sol. Elle est reprise à l’identique pour le dessin du faux plafond. Sa nouvelle épaisseur permet d’intégrer un système d’éclairage encastré et de répondre au besoin de moderniser le système d’éclairage du couloir. Mais son volume est surtout la clé pour conserver, intégrer et souligner les corniches d’origines. Si les cloisons sur lesquelles elles étaient collées ont été démolies, les moulures ont été conservées sans aucune casse. Le parquet ancien a aussi pu être conservé. Le vide laissé par les anciennes cloisons dans le parquet a pu être compensé par l’intégration de nouvelles lames de bois. Un travail de ponçage et de vitrification du parquet a permis d’harmoniser l’ensemble. Un résultat rendu possible par le travail soigné des artisans et une conception réfléchie en amont.
Malgré un fort désir d’ouverture, nous avons tout de même souhaité distinguer l’entrée du reste de cette grande de pièce de vie. Côté salon, c’est un meuble sur mesure qui vient créer la séparation. Il se compose d’un placard discret qui intègre le tableau électrique, une penderie pour les manteaux, et quelques rayons pour les chaussures. La banquette et le claustra occupent une place centrale dans l’identité de cet espace d’entrée. Le dessin asymétrique du claustra et la fantaisie du papier peint PaperMint, le mélange du chêne massif et de teintes teracotta confèrent toute son originalité à cet espace et donne le ton.
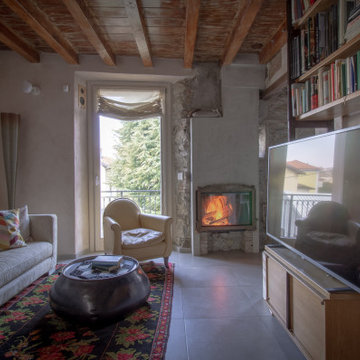
Questo immobile d'epoca trasuda storia da ogni parete. Gli attuali proprietari hanno avuto l'abilità di riuscire a rinnovare l'intera casa (la cui costruzione risale alla fine del 1.800) mantenendone inalterata la natura e l'anima.
Parliamo di un architetto che (per passione ha fondato un'impresa edile in cui lavora con grande dedizione) e di una brillante artista che, con la sua inseparabile partner, realizza opere d'arti a quattro mani miscelando la pittura su tela a collage tratti da immagini di volti d'epoca. L'introduzione promette bene...

Cette grande pièce de réception est composée d'un salon et d'une salle à manger, avec tous les atouts de l'haussmannien: moulures, parquet chevron, cheminée. On y a réinventé les volumes et la circulation avec du mobilier et des éléments de décor mieux proportionnés dans ce très grand espace. On y a créé une ambiance très douce, feutrée mais lumineuse, poétique et romantique, avec un papier peint mystique de paysage endormi dans la brume, dont le dessin de la rivière semble se poursuivre sur le tapis, et des luminaires éthérés, aériens, comme de snuages suspendus au dessus des arbres et des oiseaux. Quelques touches de bois viennent réchauffer l'atmosphère et parfaire le style Wabi-sabi.
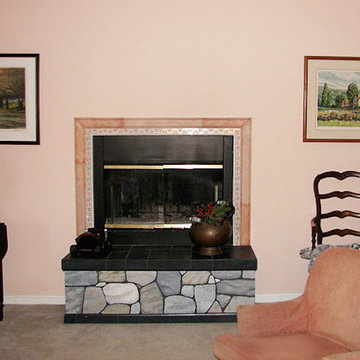
Photo of a medium sized games room in Portland Maine with carpet, a standard fireplace and pink walls.
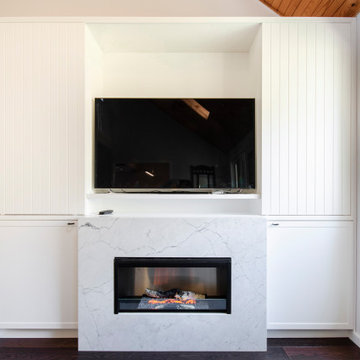
Design ideas for a medium sized traditional open plan games room in Melbourne with pink walls, dark hardwood flooring, a wood burning stove, a stone fireplace surround, a concealed tv, brown floors and a timber clad ceiling.
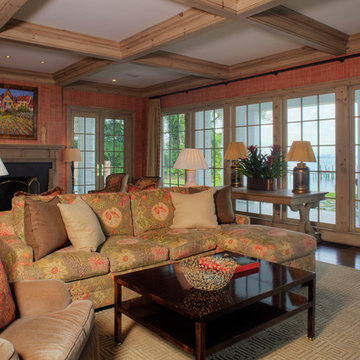
Morales Construction Company is one of Northeast Florida’s most respected general contractors, and has been listed by The Jacksonville Business Journal as being among Jacksonville’s 25 largest contractors, fastest growing companies and the No. 1 Custom Home Builder in the First Coast area.
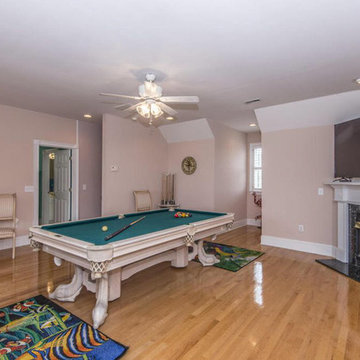
Large world-inspired enclosed games room in Orlando with a game room, pink walls, light hardwood flooring, a corner fireplace, a stone fireplace surround, a freestanding tv and brown floors.
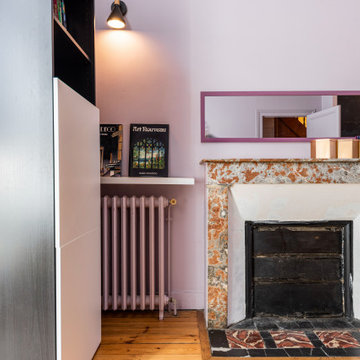
Cheminée conservée dans son état d'origine, en marbre coloré. Elle devient une console décorative au milieu du nouvel aménagement.
Medium sized traditional games room in Other with pink walls, light hardwood flooring, a standard fireplace and feature lighting.
Medium sized traditional games room in Other with pink walls, light hardwood flooring, a standard fireplace and feature lighting.
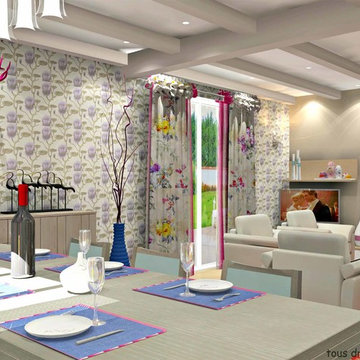
Marilyne LE MEUR
contact@portraitdinterieur.com
Photo of a vintage open plan games room in Nantes with pink walls, ceramic flooring, a standard fireplace, a plastered fireplace surround and a freestanding tv.
Photo of a vintage open plan games room in Nantes with pink walls, ceramic flooring, a standard fireplace, a plastered fireplace surround and a freestanding tv.
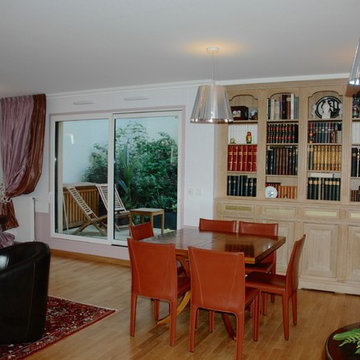
Design ideas for a large classic open plan games room in Paris with a reading nook, pink walls, medium hardwood flooring, a standard fireplace, a wall mounted tv and beige floors.
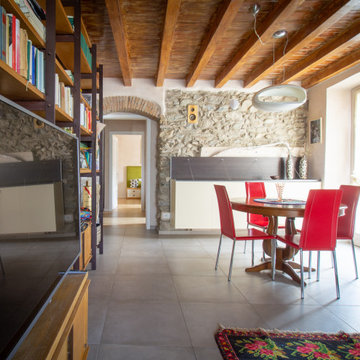
Questo immobile d'epoca trasuda storia da ogni parete. Gli attuali proprietari hanno avuto l'abilità di riuscire a rinnovare l'intera casa (la cui costruzione risale alla fine del 1.800) mantenendone inalterata la natura e l'anima.
Parliamo di un architetto che (per passione ha fondato un'impresa edile in cui lavora con grande dedizione) e di una brillante artista che, con la sua inseparabile partner, realizza opere d'arti a quattro mani miscelando la pittura su tela a collage tratti da immagini di volti d'epoca. L'introduzione promette bene...
Games Room with Pink Walls and All Types of Fireplace Ideas and Designs
3