Games Room with Pink Walls Ideas and Designs
Refine by:
Budget
Sort by:Popular Today
141 - 160 of 438 photos
Item 1 of 2
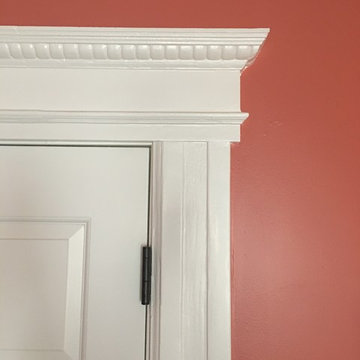
Initially, we were tasked with improving the façade of this grand old Colonial Revival home. We researched the period and local details so that new work would be appropriate and seamless. The project included new front stairs and trellis, a reconfigured front entry to bring it back to its original state, rebuilding of the driveway, and new landscaping. We later did a full interior remodel to bring back the original beauty of the home and expand into the attic.
Photography by Philip Kaake.
https://saikleyarchitects.com/portfolio/colonial-grand-stair-attic/
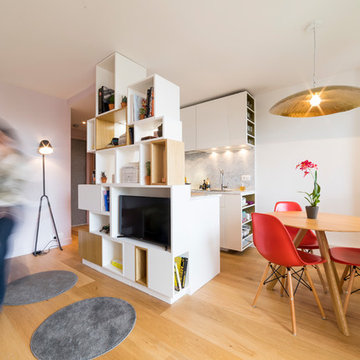
Transformation d'un 2 pièces de 31m2 en studio. Un lit tiroir se dissimule sous la salle de bain, laisse la place à une très agréable pièce de vie. Un meuble sur mesure multifonctions ouvert fermé met la cuisine à distance, intègre la tv, et sert de bibliothèque, un vrai atout pour ce petit espace.
Léandre Chéron
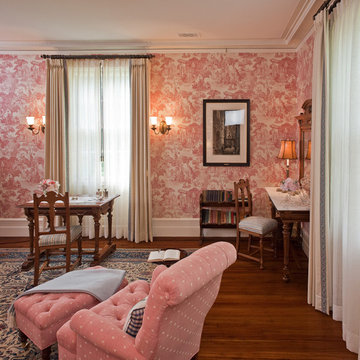
Bradley Jones
This is an example of a classic games room in Boston with pink walls and dark hardwood flooring.
This is an example of a classic games room in Boston with pink walls and dark hardwood flooring.
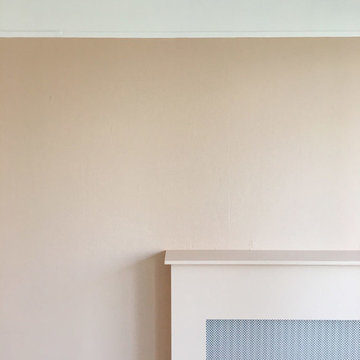
Rénovation d'un appartement des années 70.
Design ideas for a medium sized scandi enclosed games room in Other with pink walls, light hardwood flooring and no fireplace.
Design ideas for a medium sized scandi enclosed games room in Other with pink walls, light hardwood flooring and no fireplace.
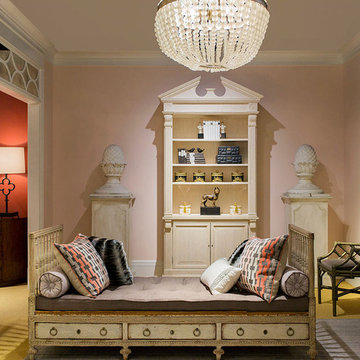
Inspiration for a medium sized victorian enclosed games room in Boston with pink walls, carpet, a standard fireplace, no tv and yellow floors.
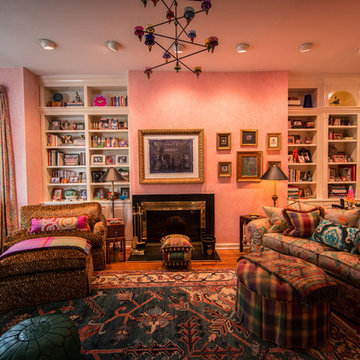
Inspiration for a large eclectic enclosed games room in DC Metro with pink walls, a standard fireplace, a stone fireplace surround, medium hardwood flooring and a reading nook.
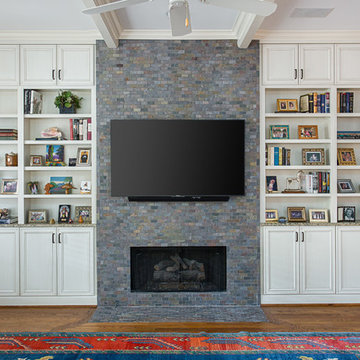
Master Bathroom
Cabinetry: KitchenCraft Integra, Chelsea door style w/ 5-piece drawer fronts, Maple in Millstone painted finish
Hardware: Top Knobs Grace Pull 3-3/4" in polished chrome
Countertops: Cambria Laneshaw quartz, 3cm w/ splashette
Sinks: Toto Rendevous undercounter lavatory in cotton
Plumbing Fixtures and accessories: Brizo Charlotte collection, polished chrome
Tub: Jason Forma Collection freestanding tub w/ AirMasseur in white
Tile: Daltile Volume 1.0 collection 12x12 in sonic white as main flooring material, Largo collection 3x6 in white as main shower/tub surround tile, Fashion Glass Accents collection in Illumini Umber as accent tile, River Pebbles in Chenille White as shower floor material
Bar and Fireplace
Cabinetry: KitchenCraft Integra, Chatham door style w/ 5-piece drawer fronts, Maple in Millstone finish
Hardware: Amerock Padma pull in antique rust, matching Inspirations knob on small pull out in bar
Countertops: Caesarstone Collarada Drift, 3cm
Sink: Blanco Stellar Bar Bowl
Faucet: Blanco Napa Bar Faucet in stainless
Backsplash tile: Daltile Crema Marfil Oval Mosaic, polished
Fireplace tile: Daltile Slate Indian Multicolor Natural Cleft in brick joint mosaic
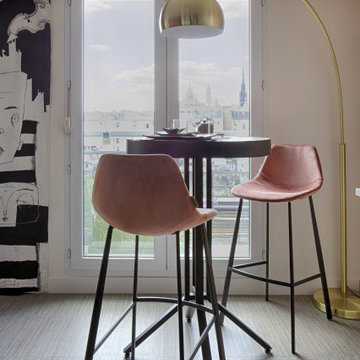
M. P. m’a contactée afin d’avoir des idées de réaménagement de son espace, lors d’une visite conseil. Et chemin faisant, le projet a évolué: il a alors souhaité me confier la restructuration totale de son espace, pour une rénovation en profondeur.
Le souhait: habiter confortablement, créer une vraie chambre, une salle d’eau chic digne d’un hôtel, une cuisine pratique et agréable, et des meubles adaptés sans surcharger. Le tout dans une ambiance fleurie, colorée, qui lui ressemble!
L’étude a donc démarré en réorganisant l’espace: la salle de bain s’est largement agrandie, une vraie chambre séparée de la pièce principale, avec un lit confort +++, et (magie de l’architecture intérieure!) l’espace principal n’a pas été réduit pour autant, il est même beaucoup plus spacieux et confortable!
Tout ceci avec un dressing conséquent, et une belle entrée!
Durant le chantier, nous nous sommes rendus compte que l’isolation du mur extérieur était inefficace, la laine de verre était complètement affaissée suite à un dégat des eaux. Tout a été refait, du sol au plafond, l’appartement en plus d’être tout beau, offre un vrai confort thermique à son propriétaire.
J’ai pris beaucoup de plaisir à travailler sur ce projet, j’espère que vous en aurez tout autant à le découvrir!
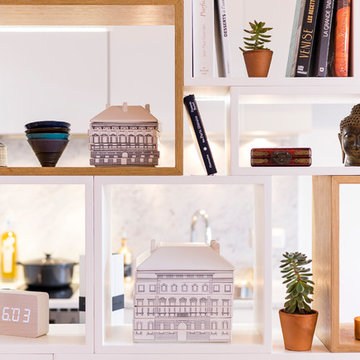
Détail du meuble de séparation cuisine séjour, dessiné sur mesure.
Léandre Chéron
Small contemporary open plan games room in Paris with a reading nook, pink walls, light hardwood flooring, no fireplace, a built-in media unit and brown floors.
Small contemporary open plan games room in Paris with a reading nook, pink walls, light hardwood flooring, no fireplace, a built-in media unit and brown floors.
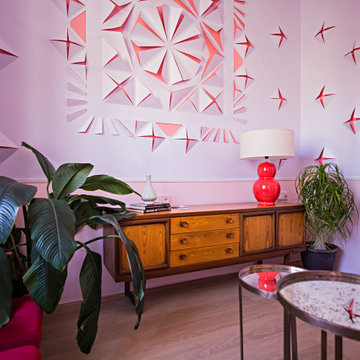
En esta ocasión, participamos en el primer evento de decoración realizado en la ciudad de Málaga: Málaga Decora 2018.
El evento tuvo lugar en La Térmica, un centro de creación y producción cultural contemporánea gestionado por la Diputación de Málaga. En él pudimos participar diferentes profesionales del mundo del interiorismo y la decoración, donde tuvimos que intervenir unas estancias que en su origen servían de dormitorios, transformándolos y creando cada cual un espacio diferente.
A nuestra intervención le dimos el nombre de "La Salita", quisimos realizar una decoración muy atrevida y teatral, en las que las protagonistas fueran las paredes, ya que la habitación tenía una altura libre de suelo a techo de 4 m. También diseñamos e hicimos a mano una gran lámpara que coronaba la estancia.
Creamos un diseño especial basándonos en la idea de los libros "pop up" realizado en papel cortado y plegado a mano. A eso se le añadió lo que supuso pegar los rollos de 3 m de papel ya cortado, con el peso que tenía y sin romperlo. ¡Fueron dos semanas de trabajo intensivo y muy duro que nunca olvidaremos!
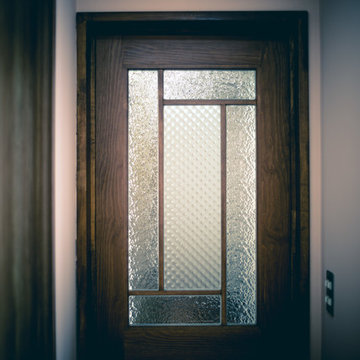
This is an example of a medium sized world-inspired open plan games room in Other with a music area, pink walls, dark hardwood flooring, no fireplace, a freestanding tv and brown floors.
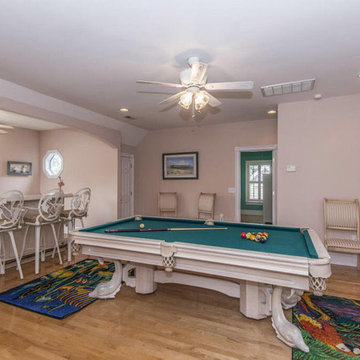
Design ideas for a large world-inspired enclosed games room in Orlando with a home bar, pink walls, light hardwood flooring, a corner fireplace, a wooden fireplace surround, a freestanding tv and brown floors.
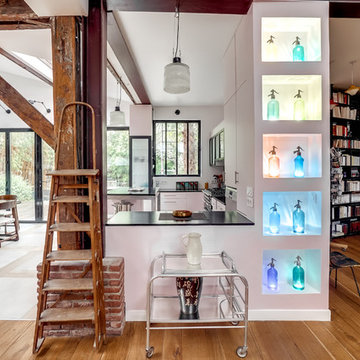
Vue sur la cuisine depuis le séjour.
Les niches décoratives permettent de dissimuler l'accès à la salle de bains et aux sanitaires.
Elles sont éclairées grâce à un mini-spot led encastré disposé sous chaque siphon.
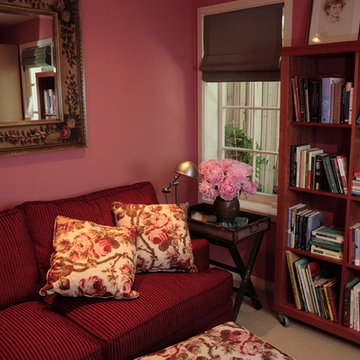
A cozy reading room with a view to the garden. The client asked for a very feminine room and I think she got one.
Small eclectic enclosed games room in San Francisco with pink walls and carpet.
Small eclectic enclosed games room in San Francisco with pink walls and carpet.
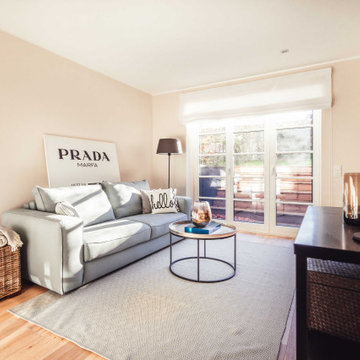
Large contemporary open plan games room in Hamburg with pink walls, light hardwood flooring, no fireplace and brown floors.
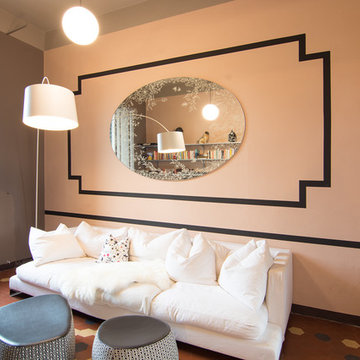
RBS Photo
Small traditional enclosed games room in Milan with a game room, pink walls, terracotta flooring and a freestanding tv.
Small traditional enclosed games room in Milan with a game room, pink walls, terracotta flooring and a freestanding tv.
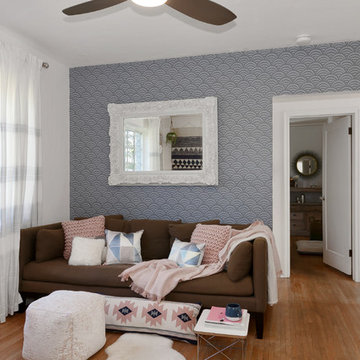
Design ideas for a small eclectic open plan games room in Miami with pink walls, light hardwood flooring, no fireplace, a wall mounted tv and brown floors.
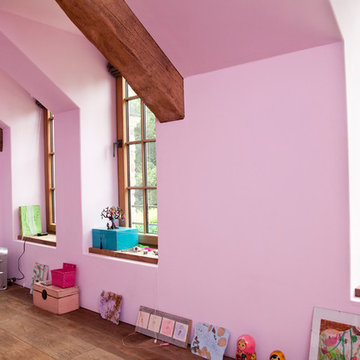
Julika Hardegen
Medium sized country games room in Cologne with pink walls, dark hardwood flooring and brown floors.
Medium sized country games room in Cologne with pink walls, dark hardwood flooring and brown floors.
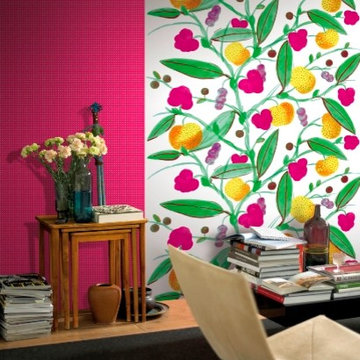
Wallpaper by Marimekko. Available exclusively at NewWall.com | The Paratiisi mural will bring summer indoors and keep it there all year round. Two panels join together to create a fruity watercolour wash.
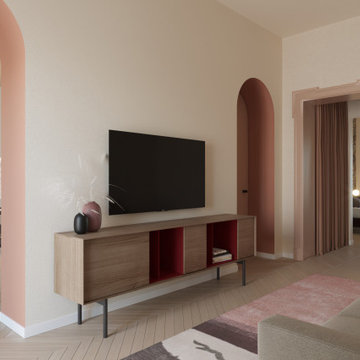
L'arco è l'elemento che caratterizza lo spazio, l'arredo è essenziale i colori sono tenui ma caldi così come i legni utilizzati.
This is an example of a medium sized contemporary open plan games room in Other with pink walls, light hardwood flooring and a wall mounted tv.
This is an example of a medium sized contemporary open plan games room in Other with pink walls, light hardwood flooring and a wall mounted tv.
Games Room with Pink Walls Ideas and Designs
8