Games Room with Plywood Flooring and a Wallpapered Ceiling Ideas and Designs
Refine by:
Budget
Sort by:Popular Today
1 - 20 of 50 photos
Item 1 of 3
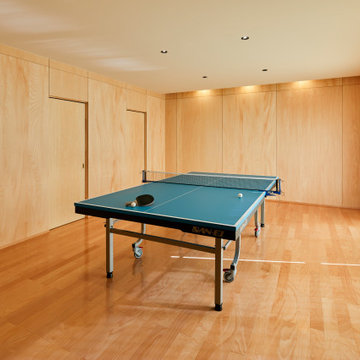
Inspiration for a contemporary games room in Other with plywood flooring and a wallpapered ceiling.
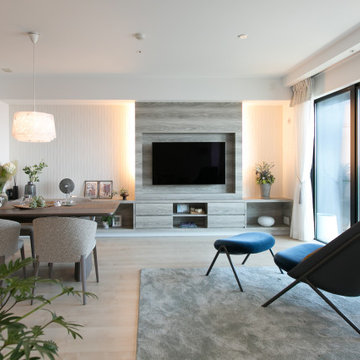
リビングソファから見た景色です。壁面一杯に造り付けたTVボード背面に間接照明を仕込み壁も美しく見せています。柔らかなグレイッシュなカラースキームに包まれた上品なモダンリビングです。
Photo of a modern open plan games room in Other with white walls, plywood flooring, no fireplace, a wall mounted tv, a wallpapered ceiling and wallpapered walls.
Photo of a modern open plan games room in Other with white walls, plywood flooring, no fireplace, a wall mounted tv, a wallpapered ceiling and wallpapered walls.
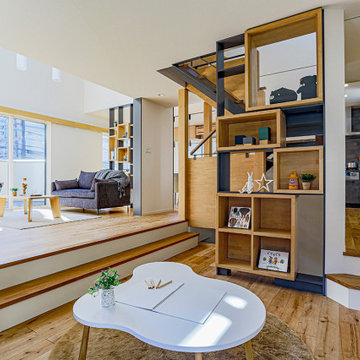
2段下がったセカンドリビングは落ち着きのある空間となります。読書するイメージで本棚を設けました。
階段の周りがぐるりと回遊できるようになっています。
This is an example of a modern games room in Tokyo with plywood flooring, brown floors, a wallpapered ceiling and wallpapered walls.
This is an example of a modern games room in Tokyo with plywood flooring, brown floors, a wallpapered ceiling and wallpapered walls.
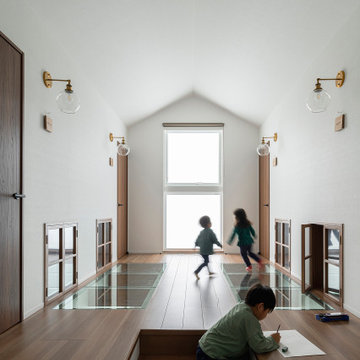
This is an example of a modern games room in Sapporo with white walls, plywood flooring, brown floors, a wallpapered ceiling and wallpapered walls.
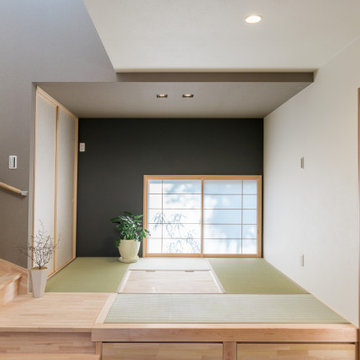
延べ床面積19.7坪の小さな家です。リビングの一角に既製品のコタツを組み込んだ掘り炬燵を造りました。
クロスの色を貼り分けることでモダンな和室になりました。
Small modern open plan games room in Other with plywood flooring, a freestanding tv, beige floors, a wallpapered ceiling and wallpapered walls.
Small modern open plan games room in Other with plywood flooring, a freestanding tv, beige floors, a wallpapered ceiling and wallpapered walls.
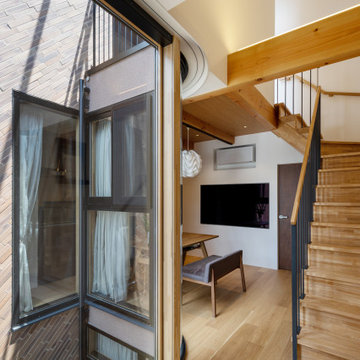
世田谷の閑静な住宅街に光庭を持つ木造3階建の母と娘家族の二世帯住宅です。隣家に囲まれているため、接道する北側に光と風を導く奥に深い庭(光庭)を設けました。その庭を巡るようにそれぞれの住居を配置し、大きな窓を通して互いの気配が感じられる住まいとしました。光庭を開くことでまちとつながり、共有することで家族を結ぶ長屋の計画です。
敷地は北側以外隣家に囲まれているため、建蔽率60%の余剰を北側中央に道へ繋がる奥行5mの光庭に集中させ、光庭を巡るように2つの家族のリビングやテラスを大きな開口と共に配置しました。1階は母、2~3階は娘家族としてそれぞれが独立性を保ちつつ風や光を共有しながら木々越しに互いを見守る構成です。奥に深い光庭は延焼ラインから外れ、曲面硝子や木アルミ複合サッシを用いながら柔らかい内部空間の広がりをつくります。木のぬくもりを感じる空間にするため、光庭を活かして隣地の開口制限を重視した準延焼防止建築物として空間を圧迫せず木架構の現しや木製階段を可能にしました。陽の光の角度と外壁の斜貼りタイルは呼応し、季節の移り変わりを知らせてくれます。曲面を構成する砂状塗装は自然の岩肌のような表情に。お施主様のお母様は紙で作るペーパーフラワーアート教室を定期的に開き、1階は光庭に面してギャラリーのように使われ、光庭はまちの顔となり小美術館のような佇まいとなった。
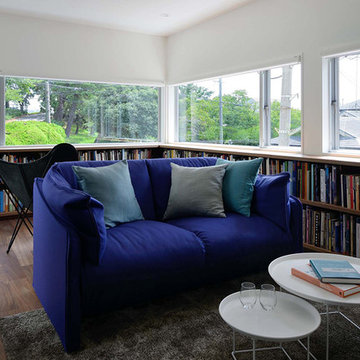
リビング隅の図書室のようなラウンジ。横長のコーナーウインドウを通して、はす向かいの公園の緑を望みながらゆっくりと本を読むことができます。この窓高さは、外観や他のインテリア同様、建設前にBIM(3次元CAD)モデルでシミュレーションして調度良い高さを決定しています。
Inspiration for a small modern open plan games room in Other with white walls, plywood flooring, no fireplace, a timber clad chimney breast, a freestanding tv, brown floors, a wallpapered ceiling and wallpapered walls.
Inspiration for a small modern open plan games room in Other with white walls, plywood flooring, no fireplace, a timber clad chimney breast, a freestanding tv, brown floors, a wallpapered ceiling and wallpapered walls.
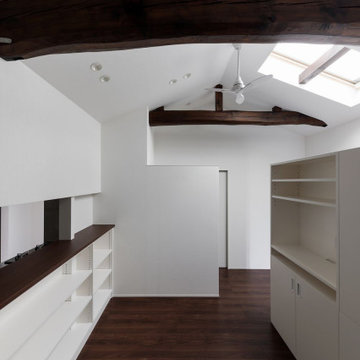
天井高さや天井の形状を工夫することで既存小屋組の各パーツのうち見せたいものだけを限定して見せる手法を用いました。選抜され特権を賦与された梁は特別に濃い色に塗装して古い時代を象徴する記号として扱いました。平屋でしたので光の足りない部分は天窓を採用することで独特の雰囲気の空間を造ることが出来ました。
This is an example of a small games room in Osaka with white walls, plywood flooring, a freestanding tv, brown floors, a wallpapered ceiling and wallpapered walls.
This is an example of a small games room in Osaka with white walls, plywood flooring, a freestanding tv, brown floors, a wallpapered ceiling and wallpapered walls.
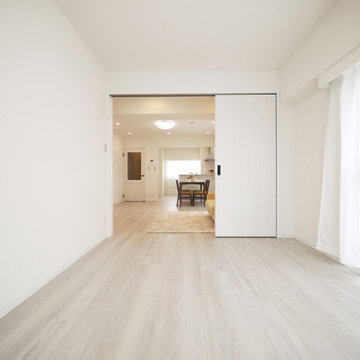
畳の和室はリビング続きの洋室に。
Design ideas for a scandinavian open plan games room in Tokyo with white walls, plywood flooring, beige floors, a wallpapered ceiling and wallpapered walls.
Design ideas for a scandinavian open plan games room in Tokyo with white walls, plywood flooring, beige floors, a wallpapered ceiling and wallpapered walls.
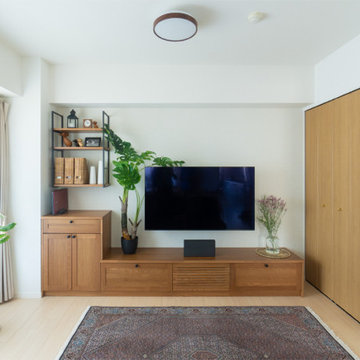
This is an example of a medium sized scandinavian games room in Kobe with white walls, plywood flooring, no fireplace, a wall mounted tv, beige floors, a wallpapered ceiling and wallpapered walls.
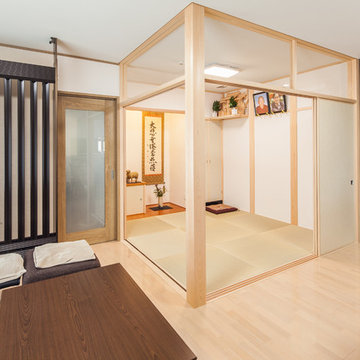
Games room in Other with white walls, plywood flooring, beige floors, a wallpapered ceiling and wallpapered walls.
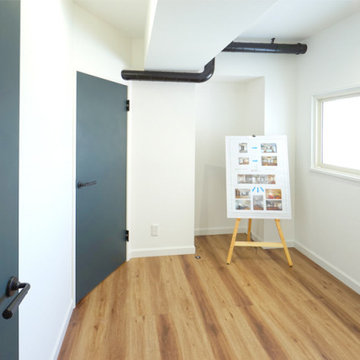
お客様のライフスタイルに合わせたカスタマイズ可能な部屋、アイディアスペースへ。
Medium sized scandinavian games room in Other with white walls, plywood flooring, brown floors, a wallpapered ceiling and wallpapered walls.
Medium sized scandinavian games room in Other with white walls, plywood flooring, brown floors, a wallpapered ceiling and wallpapered walls.
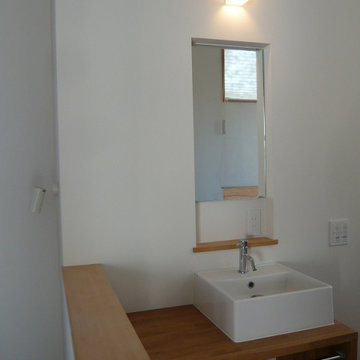
共有スタディースペースの脇にある手洗いコーナーです。
Photo of a medium sized modern games room in Other with a reading nook, white walls, plywood flooring, no fireplace, no tv, brown floors and a wallpapered ceiling.
Photo of a medium sized modern games room in Other with a reading nook, white walls, plywood flooring, no fireplace, no tv, brown floors and a wallpapered ceiling.
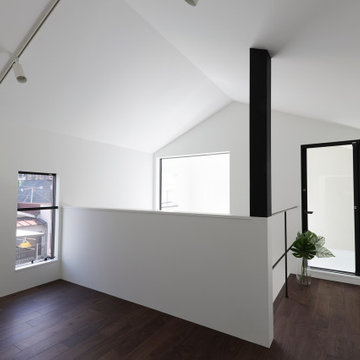
3階の多目的室
Design ideas for a medium sized contemporary games room in Tokyo with white walls, plywood flooring, a wallpapered ceiling and wallpapered walls.
Design ideas for a medium sized contemporary games room in Tokyo with white walls, plywood flooring, a wallpapered ceiling and wallpapered walls.
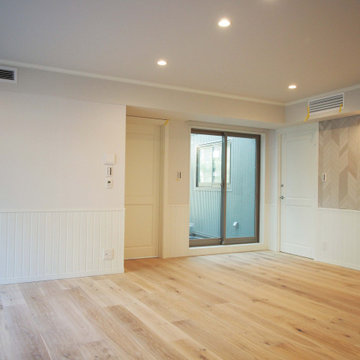
リビングと別に お庭直結のファミリールームを用意しました。 お子様の来客でも思いっきり遊べる室内空間を用意しました。
Photo of a large contemporary open plan games room in Tokyo with a reading nook, grey walls, plywood flooring, beige floors and a wallpapered ceiling.
Photo of a large contemporary open plan games room in Tokyo with a reading nook, grey walls, plywood flooring, beige floors and a wallpapered ceiling.
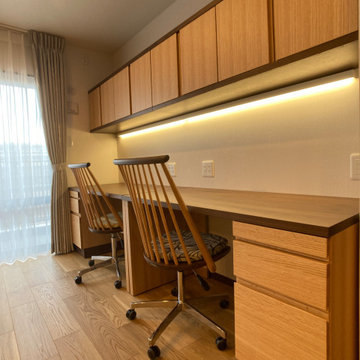
This is an example of a medium sized scandi open plan games room in Other with a reading nook, white walls, plywood flooring, a freestanding tv, beige floors, a wallpapered ceiling and wallpapered walls.
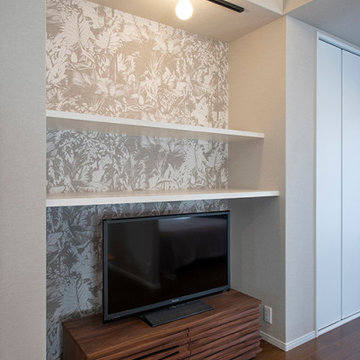
ロフトスペースをワークスペースと寝室スペースに緩やかにゾーン分けして、ソフトに共存できる空間にしました。
Large contemporary mezzanine games room in Other with a reading nook, beige walls, plywood flooring, a freestanding tv, brown floors, a wallpapered ceiling, wallpapered walls and a feature wall.
Large contemporary mezzanine games room in Other with a reading nook, beige walls, plywood flooring, a freestanding tv, brown floors, a wallpapered ceiling, wallpapered walls and a feature wall.
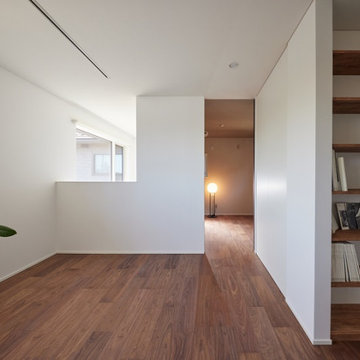
2階フリースペースには造作本棚を設置。奥には4.5帖の個室があります。
Photo of a modern open plan games room in Other with purple walls, plywood flooring, brown floors, a wallpapered ceiling and wallpapered walls.
Photo of a modern open plan games room in Other with purple walls, plywood flooring, brown floors, a wallpapered ceiling and wallpapered walls.
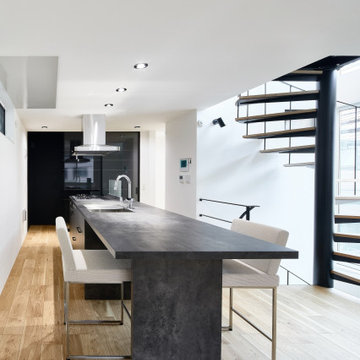
Inspiration for a large contemporary open plan games room in Tokyo Suburbs with white walls, plywood flooring, brown floors, a wallpapered ceiling and wallpapered walls.
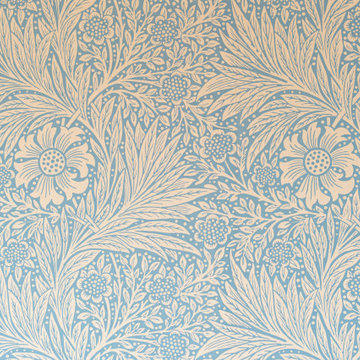
ウィリアムモリスのクロスです。
とても素敵な花柄で、素材も厚みを感じます
Inspiration for a scandinavian games room in Kobe with multi-coloured walls, plywood flooring, a wall mounted tv, beige floors, a wallpapered ceiling, wallpapered walls and a feature wall.
Inspiration for a scandinavian games room in Kobe with multi-coloured walls, plywood flooring, a wall mounted tv, beige floors, a wallpapered ceiling, wallpapered walls and a feature wall.
Games Room with Plywood Flooring and a Wallpapered Ceiling Ideas and Designs
1