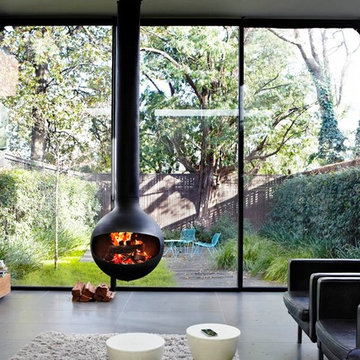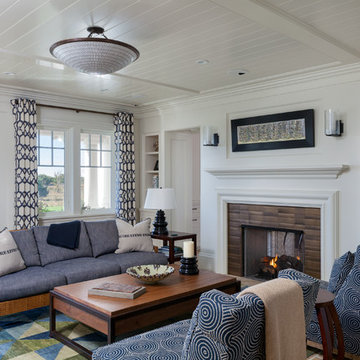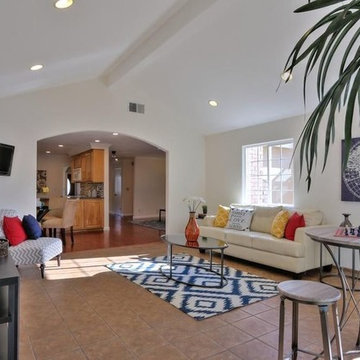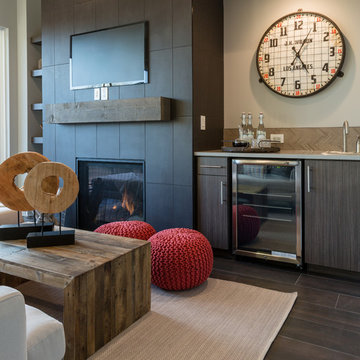Games Room with Plywood Flooring and Ceramic Flooring Ideas and Designs
Refine by:
Budget
Sort by:Popular Today
1 - 20 of 6,566 photos
Item 1 of 3

Design ideas for a medium sized classic enclosed games room in London with a game room, beige walls, ceramic flooring, a wood burning stove, a stone fireplace surround and beige floors.

Inspiration for an expansive traditional open plan games room in Orange County with a game room, white walls, ceramic flooring and beige floors.

Two large, eight feet wide, sliding glass doors open the cabin interior to the surrounding forest.
Inspiration for a small scandinavian mezzanine games room in Seattle with beige walls, ceramic flooring, grey floors, a vaulted ceiling and wood walls.
Inspiration for a small scandinavian mezzanine games room in Seattle with beige walls, ceramic flooring, grey floors, a vaulted ceiling and wood walls.

Design ideas for a large contemporary games room in Other with white walls, plywood flooring, a standard fireplace, a plastered fireplace surround, a wall mounted tv, brown floors and a chimney breast.

Design and construction of large entertainment unit with electric fireplace, storage cabinets and floating shelves. This remodel also included new tile floor and entire home paint

The Atherton House is a family compound for a professional couple in the tech industry, and their two teenage children. After living in Singapore, then Hong Kong, and building homes there, they looked forward to continuing their search for a new place to start a life and set down roots.
The site is located on Atherton Avenue on a flat, 1 acre lot. The neighboring lots are of a similar size, and are filled with mature planting and gardens. The brief on this site was to create a house that would comfortably accommodate the busy lives of each of the family members, as well as provide opportunities for wonder and awe. Views on the site are internal. Our goal was to create an indoor- outdoor home that embraced the benign California climate.
The building was conceived as a classic “H” plan with two wings attached by a double height entertaining space. The “H” shape allows for alcoves of the yard to be embraced by the mass of the building, creating different types of exterior space. The two wings of the home provide some sense of enclosure and privacy along the side property lines. The south wing contains three bedroom suites at the second level, as well as laundry. At the first level there is a guest suite facing east, powder room and a Library facing west.
The north wing is entirely given over to the Primary suite at the top level, including the main bedroom, dressing and bathroom. The bedroom opens out to a roof terrace to the west, overlooking a pool and courtyard below. At the ground floor, the north wing contains the family room, kitchen and dining room. The family room and dining room each have pocketing sliding glass doors that dissolve the boundary between inside and outside.
Connecting the wings is a double high living space meant to be comfortable, delightful and awe-inspiring. A custom fabricated two story circular stair of steel and glass connects the upper level to the main level, and down to the basement “lounge” below. An acrylic and steel bridge begins near one end of the stair landing and flies 40 feet to the children’s bedroom wing. People going about their day moving through the stair and bridge become both observed and observer.
The front (EAST) wall is the all important receiving place for guests and family alike. There the interplay between yin and yang, weathering steel and the mature olive tree, empower the entrance. Most other materials are white and pure.
The mechanical systems are efficiently combined hydronic heating and cooling, with no forced air required.

This ocean side home shares a balance between high style and comfortable living. The neutral color palette helps create the open airy feeling with a sectional that hosts plenty of seating, martini tables, black nickel bar stools with an Italian Moreno glass chandelier for the breakfast room overlooking the ocean

The Bathyscafocus takes centre stage in this living room designed by Jan Gurn of modular housing firm Modscape and architect Peter Miglis from Woods Bagot.

Inspiration for a medium sized contemporary open plan games room in Los Angeles with a game room, beige walls, ceramic flooring, a ribbon fireplace, a concrete fireplace surround, a wall mounted tv and beige floors.

Greg Premru
Inspiration for a large coastal enclosed games room in Boston with white walls, a standard fireplace, a wooden fireplace surround and ceramic flooring.
Inspiration for a large coastal enclosed games room in Boston with white walls, a standard fireplace, a wooden fireplace surround and ceramic flooring.

Basement play area for kids
Contemporary games room in DC Metro with white walls, ceramic flooring, no fireplace and grey floors.
Contemporary games room in DC Metro with white walls, ceramic flooring, no fireplace and grey floors.

This is the lanai room where the owners spend their evenings. It has a white-washed wood ceiling with gray beams, a painted brick fireplace, gray wood-look plank tile flooring, a bar with onyx countertops in the distance with a bathroom off to the side, eating space, a sliding barn door that covers an opening into the butler's kitchen. There are sliding glass doors than can close this room off from the breakfast and kitchen area if the owners wish to open the sliding doors to the pool area on nice days. The heating/cooling for this room is zoned separately from the rest of the house. It's their favorite space! Photo by Paul Bonnichsen.

This is an example of a large retro open plan games room in Other with blue walls, ceramic flooring, a standard fireplace, a stone fireplace surround, a wall mounted tv, orange floors, a wood ceiling and tongue and groove walls.

Inspiration for a small contemporary enclosed games room in Phoenix with grey walls, ceramic flooring, a wall mounted tv and beige floors.

Red reading room
Medium sized contemporary enclosed games room in Other with a reading nook, red walls, ceramic flooring and beige floors.
Medium sized contemporary enclosed games room in Other with a reading nook, red walls, ceramic flooring and beige floors.

Crédits photo : Kina Photo
Inspiration for a large country open plan games room in Lyon with white walls, ceramic flooring, a standard fireplace, a plastered fireplace surround and brown floors.
Inspiration for a large country open plan games room in Lyon with white walls, ceramic flooring, a standard fireplace, a plastered fireplace surround and brown floors.

The family room is cozy with plenty of seating. The light blue pillows correlate with the area rug while also pulling in the blue from the kitchen and the coffered ceiling. A trendy and comfortable family space.

Brad Montgomery, tym.
This is an example of a large mediterranean open plan games room in Salt Lake City with beige walls, ceramic flooring, a two-sided fireplace, a stone fireplace surround, a wall mounted tv and brown floors.
This is an example of a large mediterranean open plan games room in Salt Lake City with beige walls, ceramic flooring, a two-sided fireplace, a stone fireplace surround, a wall mounted tv and brown floors.

Photo of a large classic open plan games room in San Francisco with white walls, ceramic flooring, no fireplace, a wall mounted tv and brown floors.

kathy peden photography
Medium sized industrial open plan games room in Denver with a standard fireplace, a tiled fireplace surround, a wall mounted tv, brown walls and ceramic flooring.
Medium sized industrial open plan games room in Denver with a standard fireplace, a tiled fireplace surround, a wall mounted tv, brown walls and ceramic flooring.
Games Room with Plywood Flooring and Ceramic Flooring Ideas and Designs
1