Games Room with Plywood Flooring and Travertine Flooring Ideas and Designs
Refine by:
Budget
Sort by:Popular Today
1 - 20 of 1,938 photos
Item 1 of 3

Open Plan Modern Family Room with Custom Feature Wall / Media Wall, Custom Tray Ceilings, Modern Furnishings featuring a Large L Shaped Sectional, Leather Lounger, Rustic Accents, Modern Coastal Art, and an Incredible View of the Fox Hollow Golf Course.
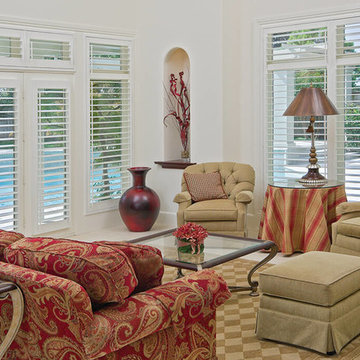
Photo of a medium sized traditional enclosed games room in Orange County with beige walls, travertine flooring, no fireplace, no tv and beige floors.

Cozy family room in this East Bay home.
Photos by Eric Zepeda Studio
Inspiration for a medium sized midcentury open plan games room in San Francisco with white walls, travertine flooring, a tiled fireplace surround and a corner fireplace.
Inspiration for a medium sized midcentury open plan games room in San Francisco with white walls, travertine flooring, a tiled fireplace surround and a corner fireplace.

Michael Hunter
This is an example of a large modern games room in Houston with beige walls, travertine flooring, a standard fireplace, a tiled fireplace surround and a wall mounted tv.
This is an example of a large modern games room in Houston with beige walls, travertine flooring, a standard fireplace, a tiled fireplace surround and a wall mounted tv.
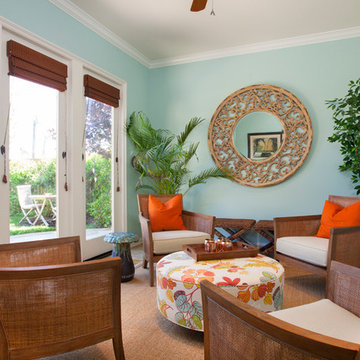
This is an example of a medium sized world-inspired enclosed games room in San Diego with blue walls, travertine flooring and no fireplace.

Inspired by the vivid tones of the surrounding waterways, we created a calming sanctuary. The grand open concept required us to define areas for sitting, dining and entertaining that were cohesive in overall design. The thread of the teal color weaves from room to room as a constant reminder of the beauty surrounding the home. Lush textures make each room a tactile experience as well as a visual pleasure. Not to be overlooked, the outdoor space was designed as additional living space that coordinates with the color scheme of the interior.
Robert Brantley Photography

Photo of a small contemporary enclosed games room in Orange County with green walls, no tv, brown floors, travertine flooring and a standard fireplace.

築浅マンションのインテリアリフォーム
リビング全体の雰囲気。明るい床に明るい建具という、ヤングファミリー向け?のナチュラルな部屋を、カーテンや家具を落ち着いた色味にすることで、だいぶ大人な雰囲気にできたと思います。(見えていませんが、ソファはブラックのフェイクスエードです)
壁には梁下に幕板を追加して間接照明を入れ、エコカラットを貼ることでさらに陰影が楽しめるようにしました。
丸いペンダントは引掛シーリング隠しも兼ねて後付けしました。

Medium sized contemporary open plan games room in St Louis with beige walls, travertine flooring, a standard fireplace, a stone fireplace surround, no tv and brown floors.

Inspiration for a medium sized mediterranean open plan games room in Orange County with white walls, travertine flooring, no fireplace and beige floors.

Contemporary desert home with natural materials. Wood, stone and copper elements throughout the house. Floors are vein-cut travertine, walls are stacked stone or dry wall with hand painted faux finish.
Project designed by Susie Hersker’s Scottsdale interior design firm Design Directives. Design Directives is active in Phoenix, Paradise Valley, Cave Creek, Carefree, Sedona, and beyond.
For more about Design Directives, click here: https://susanherskerasid.com/

This Paradise Valley stunner was a down-to-the-studs renovation. The owner, a successful business woman and owner of Bungalow Scottsdale -- a fabulous furnishings store, had a very clear vision. DW's mission was to re-imagine the 1970's solid block home into a modern and open place for a family of three. The house initially was very compartmentalized including lots of small rooms and too many doors to count. With a mantra of simplify, simplify, simplify, Architect CP Drewett began to look for the hidden order to craft a space that lived well.
This residence is a Moroccan world of white topped with classic Morrish patterning and finished with the owner's fabulous taste. The kitchen was established as the home's center to facilitate the owner's heart and swagger for entertaining. The public spaces were reimagined with a focus on hospitality. Practicing great restraint with the architecture set the stage for the owner to showcase objects in space. Her fantastic collection includes a glass-top faux elephant tusk table from the set of the infamous 80's television series, Dallas.
It was a joy to create, collaborate, and now celebrate this amazing home.
Project Details:
Architecture: C.P. Drewett, AIA, NCARB; Drewett Works, Scottsdale, AZ
Interior Selections: Linda Criswell, Bungalow Scottsdale, Scottsdale, AZ
Photography: Dino Tonn, Scottsdale, AZ
Featured in: Phoenix Home and Garden, June 2015, "Eclectic Remodel", page 87.

A basement renovation that meets a busy family's needs by providing designated areas for gaming, jamming, studying and entertaining. A comfortable and contemporary space that suits an active lifestyle.
Stephani Buchman Photography
www.stephanibuchmanphotgraphy.com

Family room
Photo:Noni Edmunds
Expansive classic open plan games room in Melbourne with white walls, travertine flooring, a ribbon fireplace, a plastered fireplace surround and a built-in media unit.
Expansive classic open plan games room in Melbourne with white walls, travertine flooring, a ribbon fireplace, a plastered fireplace surround and a built-in media unit.
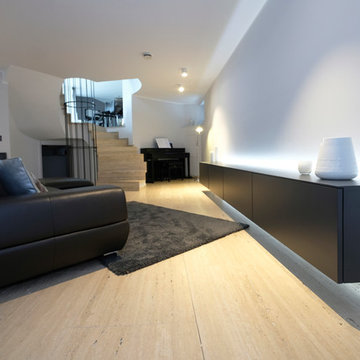
Christian Lünig- Die Arbeitsblende
Design ideas for a medium sized contemporary open plan games room in Dortmund with grey walls, travertine flooring, beige floors, no fireplace and no tv.
Design ideas for a medium sized contemporary open plan games room in Dortmund with grey walls, travertine flooring, beige floors, no fireplace and no tv.

Mechanical sliding doors open up wall to covered patio, pool, and gardens. Built-in cabinet spins to reveal either a TV or artwork.
photo by Lael Taylor
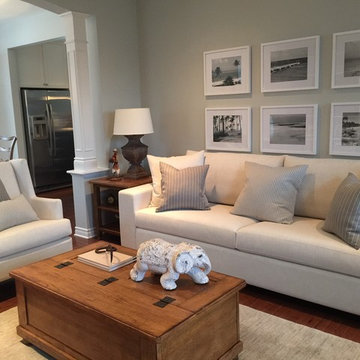
Medium sized classic open plan games room in Montreal with grey walls, plywood flooring and brown floors.
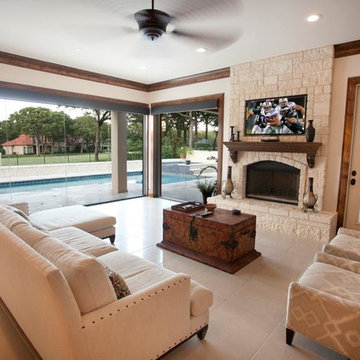
David White
Design ideas for a large mediterranean open plan games room in Austin with travertine flooring, a wall mounted tv, white walls and a ribbon fireplace.
Design ideas for a large mediterranean open plan games room in Austin with travertine flooring, a wall mounted tv, white walls and a ribbon fireplace.
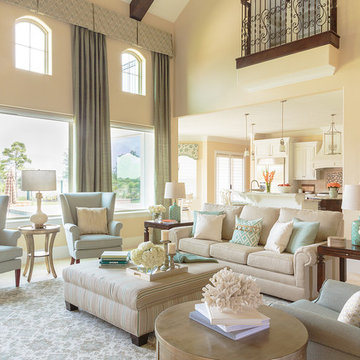
Photo of a large mediterranean open plan games room in Houston with yellow walls, travertine flooring, no fireplace and no tv.

This is an example of a medium sized beach style open plan games room in Orange County with beige walls, travertine flooring, a standard fireplace, a wooden fireplace surround, a wall mounted tv and beige floors.
Games Room with Plywood Flooring and Travertine Flooring Ideas and Designs
1