Games Room with Porcelain Flooring and a Plastered Fireplace Surround Ideas and Designs
Refine by:
Budget
Sort by:Popular Today
1 - 20 of 146 photos
Item 1 of 3

This contemporary beauty features a 3D porcelain tile wall with the TV and propane fireplace built in. The glass shelves are clear, starfire glass so they appear blue instead of green.
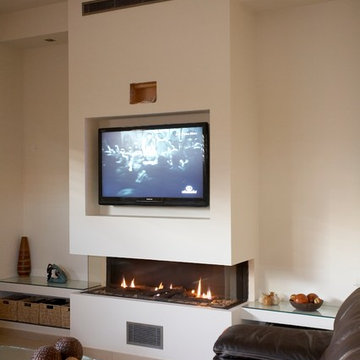
The Ortal Clear 170 RS/LS Fireplace can also be customized to have two sides of glass.
Contemporary games room in Denver with white walls, porcelain flooring, a ribbon fireplace and a plastered fireplace surround.
Contemporary games room in Denver with white walls, porcelain flooring, a ribbon fireplace and a plastered fireplace surround.
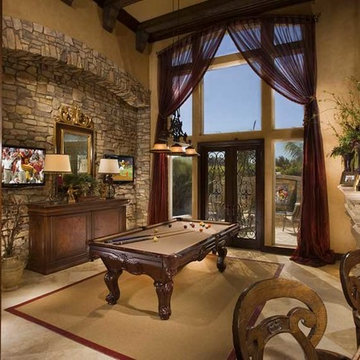
This is an example of a medium sized mediterranean open plan games room in San Diego with a game room, beige walls, porcelain flooring, a standard fireplace, a plastered fireplace surround, no tv and beige floors.
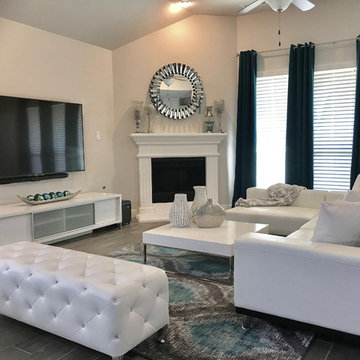
Location: The Colony, TX, USA
Services provided: Decorating and selections. Style: Contemporary Home size: 3,500 sq ft Cost: $10,000-$12,000 Scope: Raj and Srujana hired the Delaney's Design team to transform and fill their home with warmth and elegant decor while adhering to a strict budget. Their primary focus was the main living areas - small additions were done in bedrooms as bathrooms as well. We are excited for the next phase of their home transformation.
Delaney's Design
Project Year: 2018
Project Cost: $10,001 - $25,000
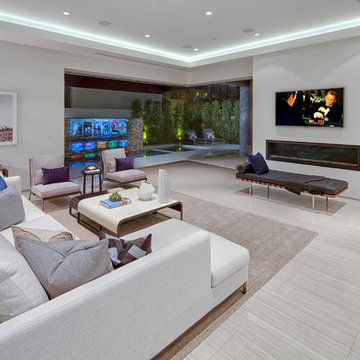
flooring: Porcelain tile with woodgrain
lighting: recessed ceiling with led strip lighting
doors: fleetwood pocket doors
#buildboswell
Large contemporary open plan games room in Los Angeles with a ribbon fireplace, white walls, a plastered fireplace surround, porcelain flooring and a wall mounted tv.
Large contemporary open plan games room in Los Angeles with a ribbon fireplace, white walls, a plastered fireplace surround, porcelain flooring and a wall mounted tv.
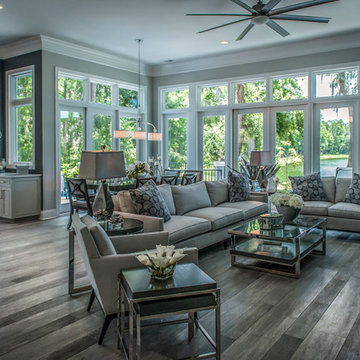
Here is an open floor plan - lovely and spacious -
and a view beyond! The flooring is a wood-look porcelain tile, which runs throughout the entire downstairs. This home is ready for guests and just relaxing with family.

Top floor family room which leads out to a 40 ft x 30 foot full green roof with wooden decking and concrete pavers and sitting and lounging area with concrete and metal fire table. Enjoy the outstanding mountain and water views on this private living green roof. White leather modular seating allows for flexibility of seating large or small numbers. Room has fantastic lighting along with spectacular windows with open water vapour fireplace and drop down screen for tv viewing. Full speaker system and home theatre inside and outside on the green roof. Family room has a mod colorful vibe to the room. Fabrics have also been used on outside seating areas to bring the cohesive color inside and out. John Bentley Photography - Vancouver
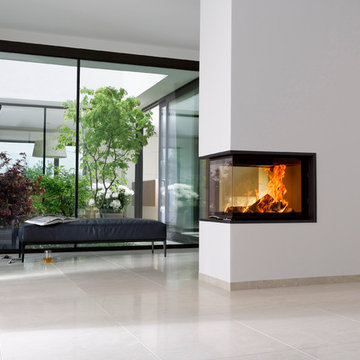
Austroflamm
This is an example of a small contemporary open plan games room in Essen with a reading nook, white walls, porcelain flooring, a two-sided fireplace, a plastered fireplace surround, no tv and beige floors.
This is an example of a small contemporary open plan games room in Essen with a reading nook, white walls, porcelain flooring, a two-sided fireplace, a plastered fireplace surround, no tv and beige floors.
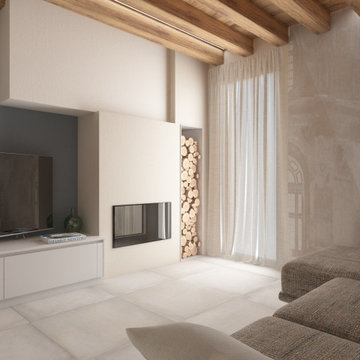
Il gioco di cartongesso crea la nicchia porta legna e nasconde il camino. La carta da parati e le travi a vista scaldano l' ambiente creando una stanza rilassante ma luminosa.
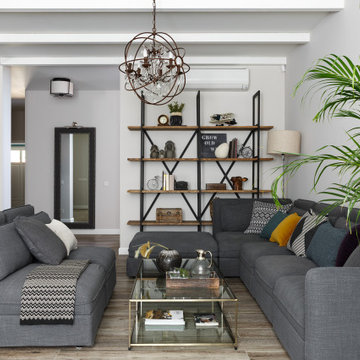
Design ideas for a large traditional open plan games room in Moscow with a reading nook, grey walls, porcelain flooring, a two-sided fireplace, a plastered fireplace surround and grey floors.
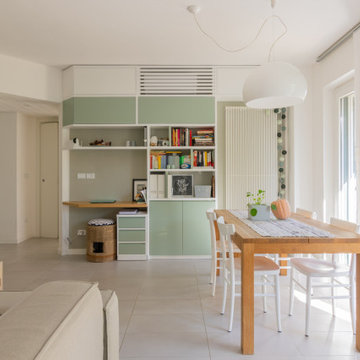
progetto e foto
Arch Debora Di Michele
Micro Interior Design
Inspiration for a medium sized scandi open plan games room in Other with a reading nook, white walls, porcelain flooring, a ribbon fireplace, a plastered fireplace surround and grey floors.
Inspiration for a medium sized scandi open plan games room in Other with a reading nook, white walls, porcelain flooring, a ribbon fireplace, a plastered fireplace surround and grey floors.
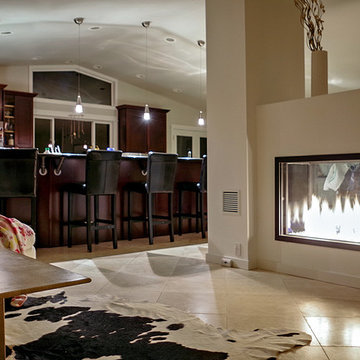
Acucraft custom gas peninsula 3 sided fireplace - private residence in Sammamish, WA.
Medium sized contemporary enclosed games room in Seattle with beige walls, porcelain flooring, a corner fireplace, a plastered fireplace surround and beige floors.
Medium sized contemporary enclosed games room in Seattle with beige walls, porcelain flooring, a corner fireplace, a plastered fireplace surround and beige floors.
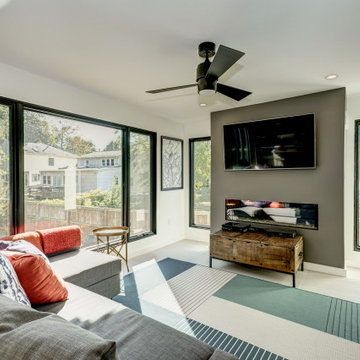
Inspiration for a medium sized contemporary open plan games room in DC Metro with white walls, porcelain flooring, a ribbon fireplace, a plastered fireplace surround, a wall mounted tv and beige floors.
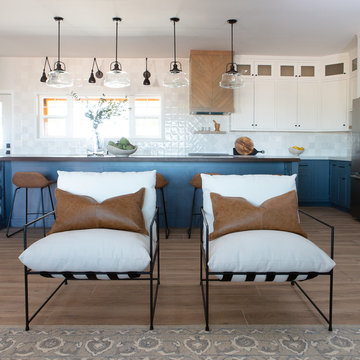
Completely remodeled farmhouse to update finishes & floor plan. Space plan, lighting schematics, finishes, furniture selection, cabinetry design and styling were done by K Design
Photography: Isaac Bailey Photography
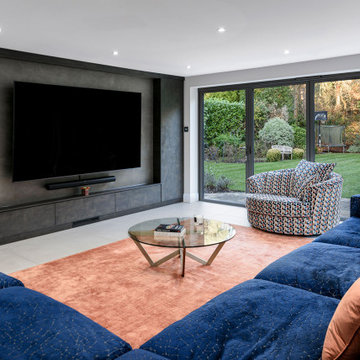
Large open plan living area off the kitchen, large corner sofa in front of a large TV media wall. Great outlook to the garden. Blue sofa and orange rug
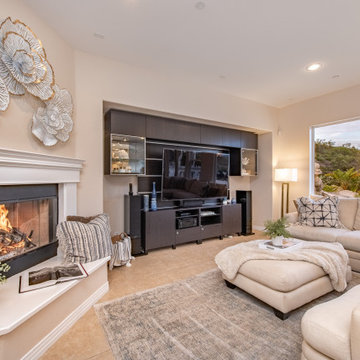
Nestled at the top of the prestigious Enclave neighborhood established in 2006, this privately gated and architecturally rich Hacienda estate lacks nothing. Situated at the end of a cul-de-sac on nearly 4 acres and with approx 5,000 sqft of single story luxurious living, the estate boasts a Cabernet vineyard of 120+/- vines and manicured grounds.
Stroll to the top of what feels like your own private mountain and relax on the Koi pond deck, sink golf balls on the putting green, and soak in the sweeping vistas from the pergola. Stunning views of mountains, farms, cafe lights, an orchard of 43 mature fruit trees, 4 avocado trees, a large self-sustainable vegetable/herb garden and lush lawns. This is the entertainer’s estate you have dreamed of but could never find.
The newer infinity edge saltwater oversized pool/spa features PebbleTek surfaces, a custom waterfall, rock slide, dreamy deck jets, beach entry, and baja shelf –-all strategically positioned to capture the extensive views of the distant mountain ranges (at times snow-capped). A sleek cabana is flanked by Mediterranean columns, vaulted ceilings, stone fireplace & hearth, plus an outdoor spa-like bathroom w/travertine floors, frameless glass walkin shower + dual sinks.
Cook like a pro in the fully equipped outdoor kitchen featuring 3 granite islands consisting of a new built in gas BBQ grill, two outdoor sinks, gas cooktop, fridge, & service island w/patio bar.
Inside you will enjoy your chef’s kitchen with the GE Monogram 6 burner cooktop + grill, GE Mono dual ovens, newer SubZero Built-in Refrigeration system, substantial granite island w/seating, and endless views from all windows. Enjoy the luxury of a Butler’s Pantry plus an oversized walkin pantry, ideal for staying stocked and organized w/everyday essentials + entertainer’s supplies.
Inviting full size granite-clad wet bar is open to family room w/fireplace as well as the kitchen area with eat-in dining. An intentional front Parlor room is utilized as the perfect Piano Lounge, ideal for entertaining guests as they enter or as they enjoy a meal in the adjacent Dining Room. Efficiency at its finest! A mudroom hallway & workhorse laundry rm w/hookups for 2 washer/dryer sets. Dualpane windows, newer AC w/new ductwork, newer paint, plumbed for central vac, and security camera sys.
With plenty of natural light & mountain views, the master bed/bath rivals the amenities of any day spa. Marble clad finishes, include walkin frameless glass shower w/multi-showerheads + bench. Two walkin closets, soaking tub, W/C, and segregated dual sinks w/custom seated vanity. Total of 3 bedrooms in west wing + 2 bedrooms in east wing. Ensuite bathrooms & walkin closets in nearly each bedroom! Floorplan suitable for multi-generational living and/or caretaker quarters. Wheelchair accessible/RV Access + hookups. Park 10+ cars on paver driveway! 4 car direct & finished garage!
Ready for recreation in the comfort of your own home? Built in trampoline, sandpit + playset w/turf. Zoned for Horses w/equestrian trails, hiking in backyard, room for volleyball, basketball, soccer, and more. In addition to the putting green, property is located near Sunset Hills, WoodRanch & Moorpark Country Club Golf Courses. Near Presidential Library, Underwood Farms, beaches & easy FWY access. Ideally located near: 47mi to LAX, 6mi to Westlake Village, 5mi to T.O. Mall. Find peace and tranquility at 5018 Read Rd: Where the outdoor & indoor spaces feel more like a sanctuary and less like the outside world.
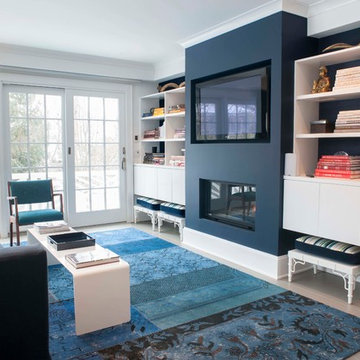
This beach style sitting room has a Bohemian twist to it with its oversize 9' shelter arm sofa, ottomans, patchwork rug and bright patterns. Mid-century accent pieces complete the picture.
Photography by Debra Somerville
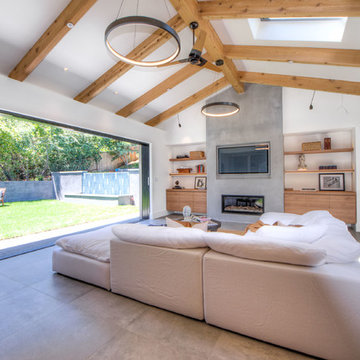
view of courtyard from great room with sliding pocket doors open
This is an example of a large rural open plan games room in San Francisco with white walls, porcelain flooring, a ribbon fireplace, a plastered fireplace surround, a wall mounted tv and grey floors.
This is an example of a large rural open plan games room in San Francisco with white walls, porcelain flooring, a ribbon fireplace, a plastered fireplace surround, a wall mounted tv and grey floors.
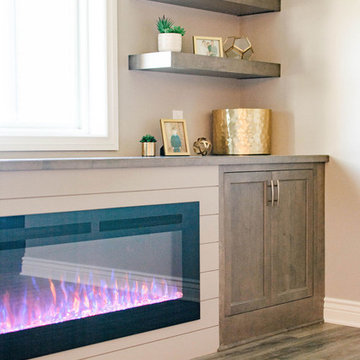
This is an example of a medium sized traditional enclosed games room in Omaha with a home bar, beige walls, porcelain flooring, a ribbon fireplace, a plastered fireplace surround, a wall mounted tv and grey floors.
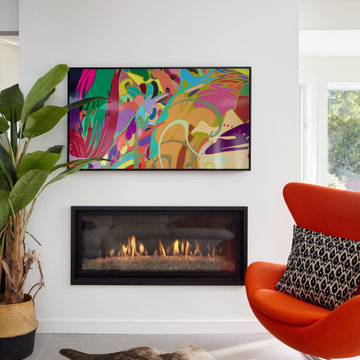
This is an example of a large retro open plan games room in San Francisco with white walls, porcelain flooring, a ribbon fireplace, a plastered fireplace surround, no tv and grey floors.
Games Room with Porcelain Flooring and a Plastered Fireplace Surround Ideas and Designs
1