Games Room with Porcelain Flooring and Ceramic Flooring Ideas and Designs
Refine by:
Budget
Sort by:Popular Today
1 - 20 of 11,762 photos
Item 1 of 3

Design ideas for a medium sized classic enclosed games room in London with a game room, beige walls, ceramic flooring, a wood burning stove, a stone fireplace surround and beige floors.

Inspiration for an expansive traditional open plan games room in Orange County with a game room, white walls, ceramic flooring and beige floors.

Bighorn Palm Desert luxury modern open plan home interior design artwork. Photo by William MacCollum.
Photo of a large modern open plan games room in Los Angeles with white walls, porcelain flooring, a wall mounted tv, white floors and a drop ceiling.
Photo of a large modern open plan games room in Los Angeles with white walls, porcelain flooring, a wall mounted tv, white floors and a drop ceiling.

View of family room addition with timber frame ceiling.
Inspiration for a medium sized modern open plan games room in Vancouver with white walls, porcelain flooring, a freestanding tv and beige floors.
Inspiration for a medium sized modern open plan games room in Vancouver with white walls, porcelain flooring, a freestanding tv and beige floors.
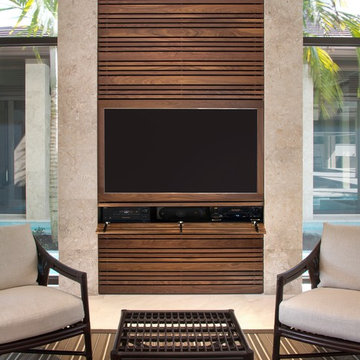
Photo of a medium sized world-inspired open plan games room in Miami with beige walls, porcelain flooring, no fireplace, a built-in media unit and beige floors.

Let Me Be Candid photography
Medium sized world-inspired open plan games room in Miami with blue walls, porcelain flooring, a wall mounted tv and beige floors.
Medium sized world-inspired open plan games room in Miami with blue walls, porcelain flooring, a wall mounted tv and beige floors.

Two large, eight feet wide, sliding glass doors open the cabin interior to the surrounding forest.
Inspiration for a small scandinavian mezzanine games room in Seattle with beige walls, ceramic flooring, grey floors, a vaulted ceiling and wood walls.
Inspiration for a small scandinavian mezzanine games room in Seattle with beige walls, ceramic flooring, grey floors, a vaulted ceiling and wood walls.

Originally designed as a screened-in porch, the sunroom enclosure was reclad in wood and stone to unify with the rest of the house. New windows and sliding doors reinforce connections with the outdoors.
Sky-Frame sliding doors/windows via Dover Windows and Doors; Kolbe VistaLuxe fixed and casement windows via North American Windows and Doors; Element by Tech Lighting recessed lighting; Lea Ceramiche Waterfall porcelain stoneware tiles

Inspiration for a contemporary games room in Miami with porcelain flooring, a built-in media unit, beige floors and wood walls.

Design and construction of large entertainment unit with electric fireplace, storage cabinets and floating shelves. This remodel also included new tile floor and entire home paint

The Atherton House is a family compound for a professional couple in the tech industry, and their two teenage children. After living in Singapore, then Hong Kong, and building homes there, they looked forward to continuing their search for a new place to start a life and set down roots.
The site is located on Atherton Avenue on a flat, 1 acre lot. The neighboring lots are of a similar size, and are filled with mature planting and gardens. The brief on this site was to create a house that would comfortably accommodate the busy lives of each of the family members, as well as provide opportunities for wonder and awe. Views on the site are internal. Our goal was to create an indoor- outdoor home that embraced the benign California climate.
The building was conceived as a classic “H” plan with two wings attached by a double height entertaining space. The “H” shape allows for alcoves of the yard to be embraced by the mass of the building, creating different types of exterior space. The two wings of the home provide some sense of enclosure and privacy along the side property lines. The south wing contains three bedroom suites at the second level, as well as laundry. At the first level there is a guest suite facing east, powder room and a Library facing west.
The north wing is entirely given over to the Primary suite at the top level, including the main bedroom, dressing and bathroom. The bedroom opens out to a roof terrace to the west, overlooking a pool and courtyard below. At the ground floor, the north wing contains the family room, kitchen and dining room. The family room and dining room each have pocketing sliding glass doors that dissolve the boundary between inside and outside.
Connecting the wings is a double high living space meant to be comfortable, delightful and awe-inspiring. A custom fabricated two story circular stair of steel and glass connects the upper level to the main level, and down to the basement “lounge” below. An acrylic and steel bridge begins near one end of the stair landing and flies 40 feet to the children’s bedroom wing. People going about their day moving through the stair and bridge become both observed and observer.
The front (EAST) wall is the all important receiving place for guests and family alike. There the interplay between yin and yang, weathering steel and the mature olive tree, empower the entrance. Most other materials are white and pure.
The mechanical systems are efficiently combined hydronic heating and cooling, with no forced air required.

Velvets, leather, and fur just made sense with this sexy sectional and set of swivel chairs.
Inspiration for a medium sized classic open plan games room in Other with grey walls, porcelain flooring, a standard fireplace, a tiled fireplace surround, a wall mounted tv, grey floors and wallpapered walls.
Inspiration for a medium sized classic open plan games room in Other with grey walls, porcelain flooring, a standard fireplace, a tiled fireplace surround, a wall mounted tv, grey floors and wallpapered walls.

Beautiful open plan living space, ideal for family, entertaining and just lazing about. The colors evoke a sense of calm and the open space is warm and inviting.

This ocean side home shares a balance between high style and comfortable living. The neutral color palette helps create the open airy feeling with a sectional that hosts plenty of seating, martini tables, black nickel bar stools with an Italian Moreno glass chandelier for the breakfast room overlooking the ocean
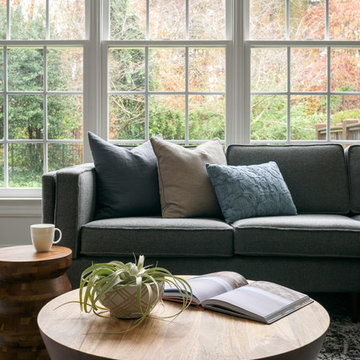
Morgan Nowland
Design ideas for a medium sized retro open plan games room in Nashville with grey walls, porcelain flooring and grey floors.
Design ideas for a medium sized retro open plan games room in Nashville with grey walls, porcelain flooring and grey floors.
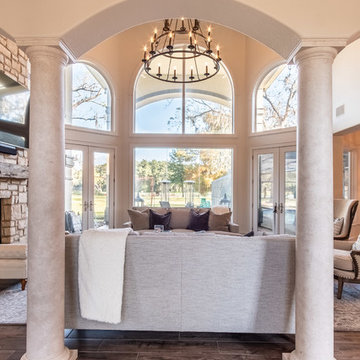
Photo of a large open plan games room in Houston with porcelain flooring, a two-sided fireplace, a stone fireplace surround, a wall mounted tv and brown floors.

Gorgeous Living Room By 2id Interiors
Photo of an expansive contemporary open plan games room in Miami with porcelain flooring, a wall mounted tv, white walls and grey floors.
Photo of an expansive contemporary open plan games room in Miami with porcelain flooring, a wall mounted tv, white walls and grey floors.
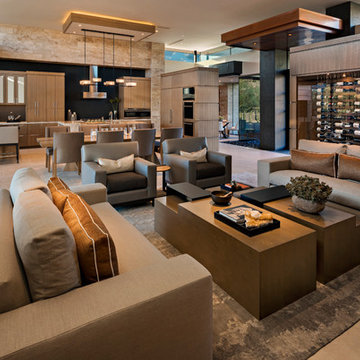
Great Room inclusive of the kitchen, island, dining table, living area, and wine storage. Builder – GEF Development, Interiors - Ownby Design, Photographer – Thompson Photographic.

hot rolled steel at fireplace • cypress Tex-Gap at TV surround • 80" television • reclaimed barn wood beams • Benjamin Moore hc 170 "stonington gray" paint in eggshell at walls • LED lighting along beam • Ergon Wood Talk Series 9 x 36 floor tile • photography by Paul Finkel 2017
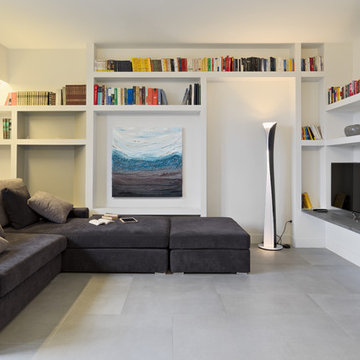
Adriano Pecchio fotografo.
Vista del salotto con divano a L in velluto grigio, mensola in marmo e libreria parete in cartongesso
Medium sized contemporary open plan games room in Milan with a reading nook, grey walls, porcelain flooring, a wall mounted tv and grey floors.
Medium sized contemporary open plan games room in Milan with a reading nook, grey walls, porcelain flooring, a wall mounted tv and grey floors.
Games Room with Porcelain Flooring and Ceramic Flooring Ideas and Designs
1