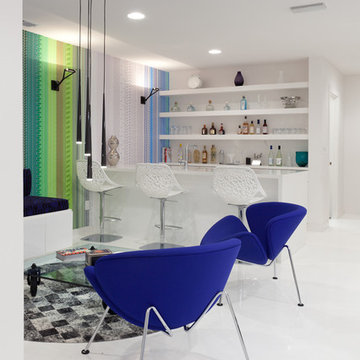Games Room with Purple Floors and White Floors Ideas and Designs
Refine by:
Budget
Sort by:Popular Today
81 - 100 of 2,413 photos
Item 1 of 3

The Atherton House is a family compound for a professional couple in the tech industry, and their two teenage children. After living in Singapore, then Hong Kong, and building homes there, they looked forward to continuing their search for a new place to start a life and set down roots.
The site is located on Atherton Avenue on a flat, 1 acre lot. The neighboring lots are of a similar size, and are filled with mature planting and gardens. The brief on this site was to create a house that would comfortably accommodate the busy lives of each of the family members, as well as provide opportunities for wonder and awe. Views on the site are internal. Our goal was to create an indoor- outdoor home that embraced the benign California climate.
The building was conceived as a classic “H” plan with two wings attached by a double height entertaining space. The “H” shape allows for alcoves of the yard to be embraced by the mass of the building, creating different types of exterior space. The two wings of the home provide some sense of enclosure and privacy along the side property lines. The south wing contains three bedroom suites at the second level, as well as laundry. At the first level there is a guest suite facing east, powder room and a Library facing west.
The north wing is entirely given over to the Primary suite at the top level, including the main bedroom, dressing and bathroom. The bedroom opens out to a roof terrace to the west, overlooking a pool and courtyard below. At the ground floor, the north wing contains the family room, kitchen and dining room. The family room and dining room each have pocketing sliding glass doors that dissolve the boundary between inside and outside.
Connecting the wings is a double high living space meant to be comfortable, delightful and awe-inspiring. A custom fabricated two story circular stair of steel and glass connects the upper level to the main level, and down to the basement “lounge” below. An acrylic and steel bridge begins near one end of the stair landing and flies 40 feet to the children’s bedroom wing. People going about their day moving through the stair and bridge become both observed and observer.
The front (EAST) wall is the all important receiving place for guests and family alike. There the interplay between yin and yang, weathering steel and the mature olive tree, empower the entrance. Most other materials are white and pure.
The mechanical systems are efficiently combined hydronic heating and cooling, with no forced air required.
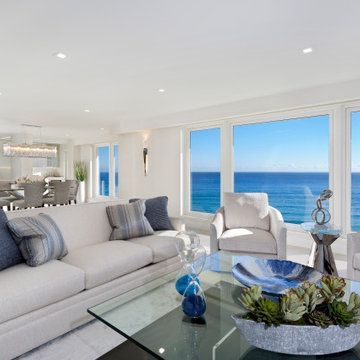
Medium sized traditional open plan games room in Miami with white walls, marble flooring, a wall mounted tv and white floors.
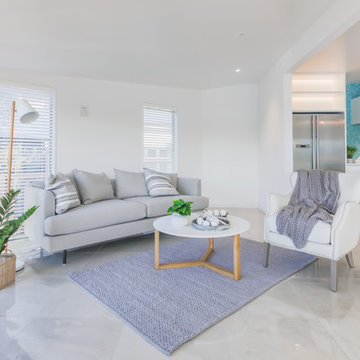
Wanganui Photography
Photo of a medium sized beach style open plan games room in Wellington with white walls, marble flooring, no fireplace, no tv and white floors.
Photo of a medium sized beach style open plan games room in Wellington with white walls, marble flooring, no fireplace, no tv and white floors.
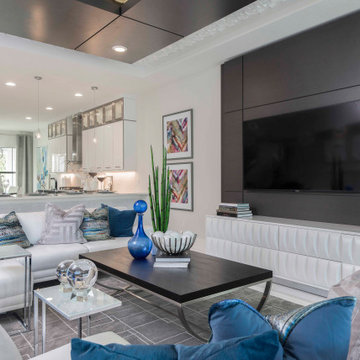
This contemporary white palette family room is brought to life with the introduction of pops of color in the artwork, soft goods, detailing and accessories. The espresso ceiling cloud is surrounded by a textured product to add interest and drama.
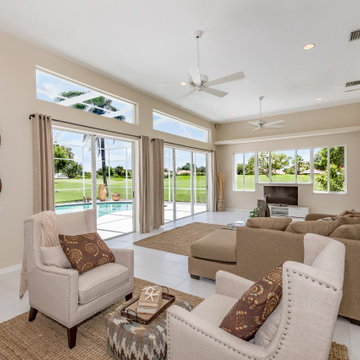
Family Room in Laurel Oak Estates, Sarasota, Florida. Design by Doshia Wagner, of NonStop Staging. Photography by Christina Cook Lee.
Large mediterranean open plan games room in Tampa with beige walls, porcelain flooring, a freestanding tv and white floors.
Large mediterranean open plan games room in Tampa with beige walls, porcelain flooring, a freestanding tv and white floors.
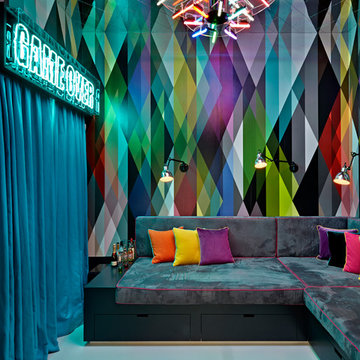
Nick Smith Photography
This is an example of a bohemian enclosed games room in London with a game room, multi-coloured walls, a wall mounted tv and white floors.
This is an example of a bohemian enclosed games room in London with a game room, multi-coloured walls, a wall mounted tv and white floors.

Design ideas for a large modern open plan games room in London with a game room, blue walls, light hardwood flooring, no fireplace, a freestanding tv and white floors.

Top floor family room which leads out to a 40 ft x 30 foot full green roof with wooden decking and concrete pavers and sitting and lounging area with concrete and metal fire table. Enjoy the outstanding mountain and water views on this private living green roof. White leather modular seating allows for flexibility of seating large or small numbers. Room has fantastic lighting along with spectacular windows with open water vapour fireplace and drop down screen for tv viewing. Full speaker system and home theatre inside and outside on the green roof. Family room has a mod colorful vibe to the room. Fabrics have also been used on outside seating areas to bring the cohesive color inside and out. John Bentley Photography - Vancouver
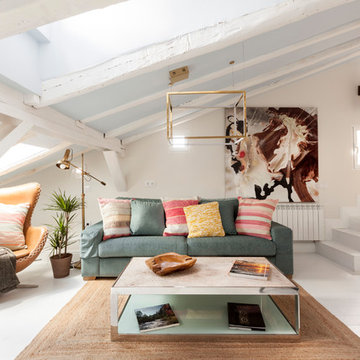
Lupe Clemente Fotografía
Design ideas for a medium sized scandinavian mezzanine games room in Madrid with white walls, painted wood flooring, no fireplace, white floors and no tv.
Design ideas for a medium sized scandinavian mezzanine games room in Madrid with white walls, painted wood flooring, no fireplace, white floors and no tv.
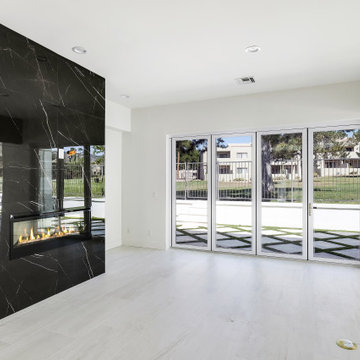
Medium sized modern open plan games room in Phoenix with white walls, ceramic flooring, a standard fireplace, a stone fireplace surround and white floors.

This is an example of a large beach style open plan games room in Miami with white walls, ceramic flooring, a ribbon fireplace, a wooden fireplace surround, a wall mounted tv, white floors and exposed beams.
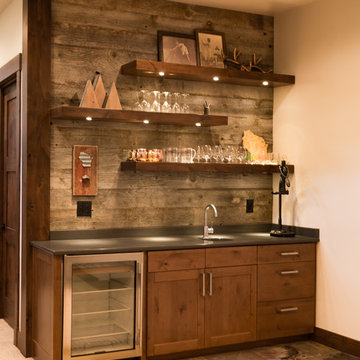
Mountain Modern Contemporary Steamboat Springs Ski Resort Custom Home built by Amaron Folkestad General Contractors www.AmaronBuilders.com
Apex Architecture
Photos by Brian Adams
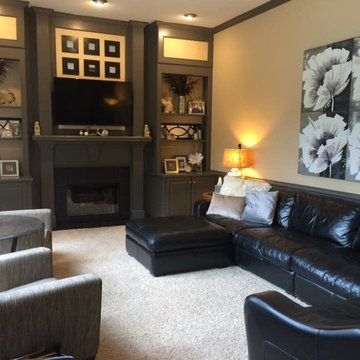
Before and after picture, I truly love the look of a dark painted oak woodwork.
This is an example of a medium sized traditional enclosed games room in Other with yellow walls, carpet, a standard fireplace, a wooden fireplace surround, a freestanding tv and white floors.
This is an example of a medium sized traditional enclosed games room in Other with yellow walls, carpet, a standard fireplace, a wooden fireplace surround, a freestanding tv and white floors.
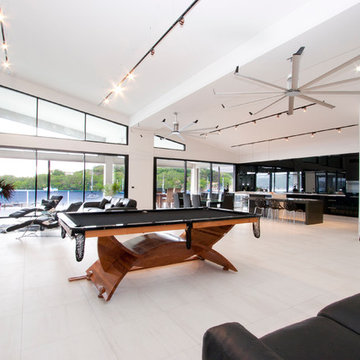
Sleek, modern open plan kitchen. Thick granite bench tops, gloss surfaces, Mirror splashbacks. Loads of drawer space. Quality V-Zug appliances. Concealed scullery.
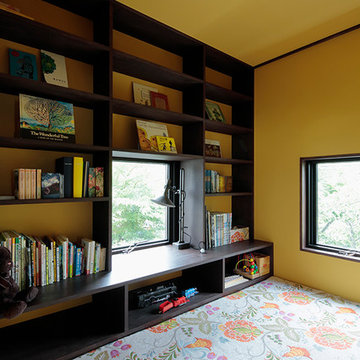
This is an example of a medium sized retro open plan games room in Other with white walls, carpet, no fireplace, a freestanding tv and white floors.

WE TOOK FULL ADVANTAGE OF THE TRICKY AREA AND WERE ABLE TO FIT A NICE DEN / FAMILY AREA OFF OF THE KITCHEN
This is an example of a large modern open plan games room in Miami with a reading nook, white walls, marble flooring, no fireplace, a wooden fireplace surround, a wall mounted tv and white floors.
This is an example of a large modern open plan games room in Miami with a reading nook, white walls, marble flooring, no fireplace, a wooden fireplace surround, a wall mounted tv and white floors.
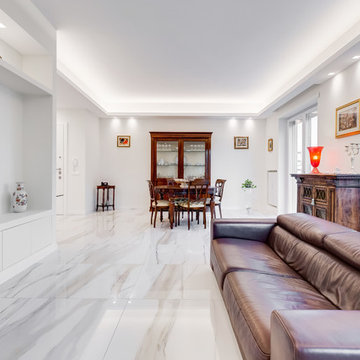
Design ideas for a contemporary open plan games room in Rome with white walls, a wall mounted tv and white floors.
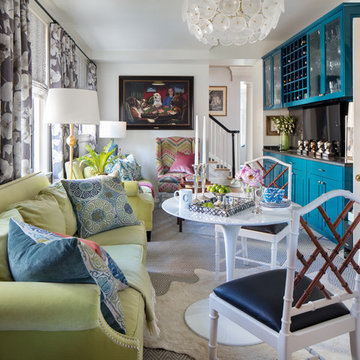
Gordon Gregory Photography
Medium sized bohemian games room in Richmond with ceramic flooring, white floors, a home bar, white walls, no fireplace and a wall mounted tv.
Medium sized bohemian games room in Richmond with ceramic flooring, white floors, a home bar, white walls, no fireplace and a wall mounted tv.
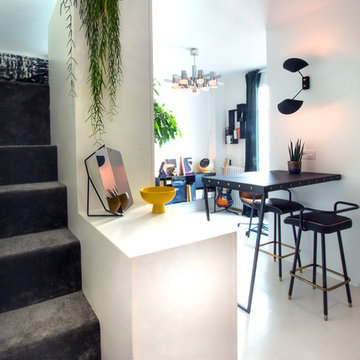
Jean-Christophe Peyrieux - Architecte d'intérieur Paris Marais
Rénovation complète d'un Studio de 20m2 à Paris, Optimisation de l'espace et création d'une mezzanine pour un couchage fixe supplémentaire.
Games Room with Purple Floors and White Floors Ideas and Designs
5
