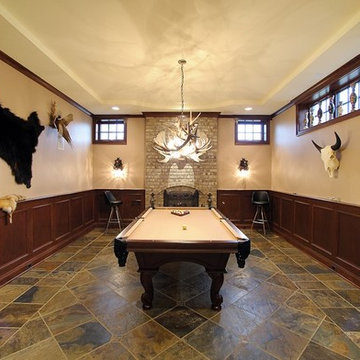Games Room with Slate Flooring and Brick Flooring Ideas and Designs
Refine by:
Budget
Sort by:Popular Today
101 - 120 of 787 photos
Item 1 of 3
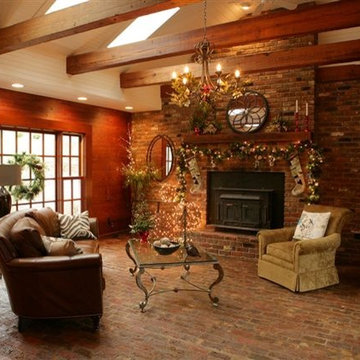
This home was originally built with premium quality salvaged materials like these 200 year old beams. The original builders sought out old mills and barns in the area and found some amazing materials. This home was built in 1967 and totally renovated and its size doubled in 2008.
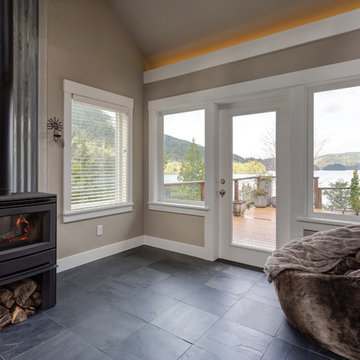
What once was an outdoor patio has been converted to indoor living, complete with a wood-burning fireplace and comfortable seating. The room opens up to gorgeous views of the water, with large windows and glass doors meant to capitalize on the vista.
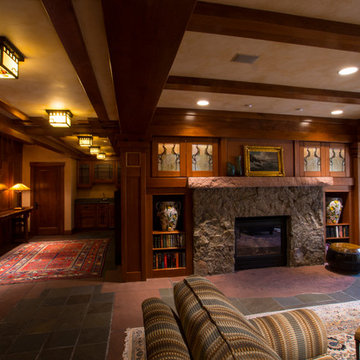
Interior woodwork in the craftsman style of Greene & Greene. Cherry with maple and walnut accents. Custom leaded glass by Ann Wolff.
Robert R. Larsen, A.I.A. Photo
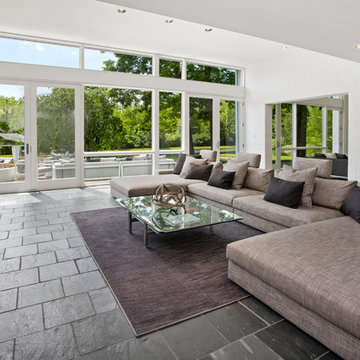
Greg Grupenhof Photography
Photo of a large contemporary open plan games room in Cincinnati with white walls, slate flooring and a wall mounted tv.
Photo of a large contemporary open plan games room in Cincinnati with white walls, slate flooring and a wall mounted tv.

This is an example of a large traditional enclosed games room in Houston with a reading nook, brown walls, slate flooring, a standard fireplace, a tiled fireplace surround and a concealed tv.
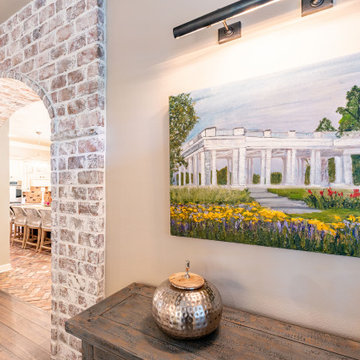
The commissioned artwork by V.noe, Vivian Griffith, is from the place where Dr. Lauren Nolen and Chase Bender eloped. You can't get much more romantic than that!
I feel like my clients see my style and come to me because they like it and trust I can put my spin on their existing furniture. For example, in the beginning Lauren requested the typical farmhouse “Joanna Gaines” look. Once we dove into other options she was able to see that we could incorporate some of those farmhouse touches by white washing the fabulous arched brick to soften the look.
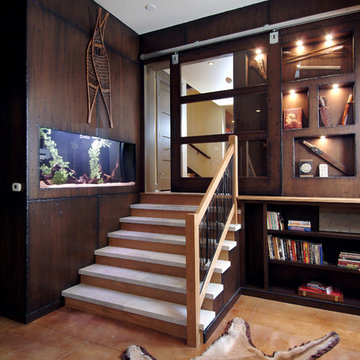
A unique combination of traditional design and an unpretentious, family-friendly floor plan, the Pemberley draws inspiration from European traditions as well as the American landscape. Picturesque rooflines of varying peaks and angles are echoed in the peaked living room with its large fireplace. The main floor includes a family room, large kitchen, dining room, den and master bedroom as well as an inviting screen porch with a built-in range. The upper level features three additional bedrooms, while the lower includes an exercise room, additional family room, sitting room, den, guest bedroom and trophy room.
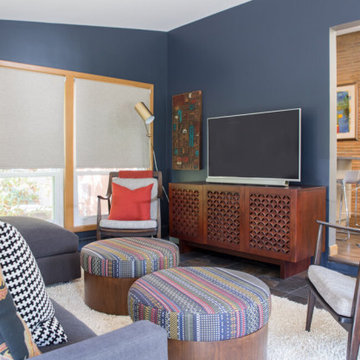
Project by Wiles Design Group. Their Cedar Rapids-based design studio serves the entire Midwest, including Iowa City, Dubuque, Davenport, and Waterloo, as well as North Missouri and St. Louis.
For more about Wiles Design Group, see here: https://wilesdesigngroup.com/
To learn more about this project, see here: https://wilesdesigngroup.com/mid-century-home
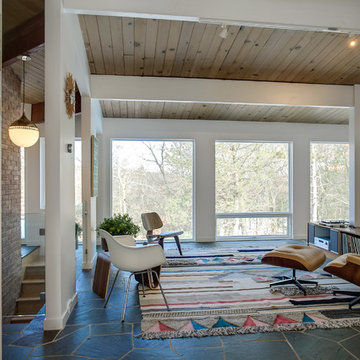
Design ideas for a medium sized midcentury open plan games room in Grand Rapids with white walls, slate flooring, a wall mounted tv, no fireplace and grey floors.
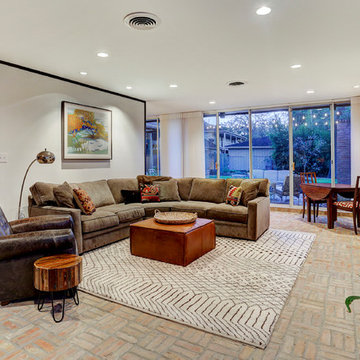
TK Images
Photo of a large midcentury open plan games room in Houston with a game room, white walls, brick flooring, no fireplace and a wall mounted tv.
Photo of a large midcentury open plan games room in Houston with a game room, white walls, brick flooring, no fireplace and a wall mounted tv.
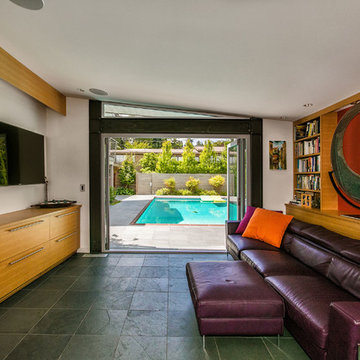
Paul Gjording
Photo of a medium sized retro open plan games room in Seattle with slate flooring, no fireplace, a built-in media unit and red walls.
Photo of a medium sized retro open plan games room in Seattle with slate flooring, no fireplace, a built-in media unit and red walls.
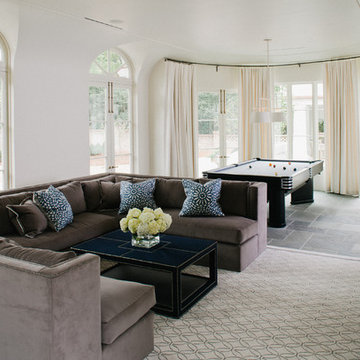
Interior furnishings by Veltman Wood Interiors
Expansive classic games room in Charlotte with a game room, white walls and slate flooring.
Expansive classic games room in Charlotte with a game room, white walls and slate flooring.
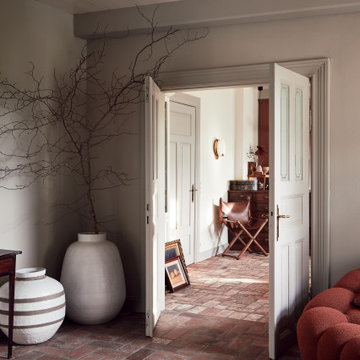
This is an example of a medium sized bohemian open plan games room in Hamburg with beige walls, brick flooring, a standard fireplace, a stone fireplace surround, red floors and exposed beams.
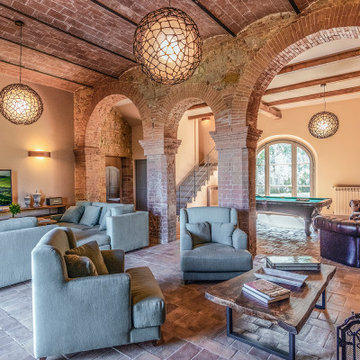
Soggiorno Piano Terra - Post Opera
Large rural open plan games room in Florence with brick flooring, a standard fireplace, a plastered fireplace surround, a built-in media unit, a vaulted ceiling and panelled walls.
Large rural open plan games room in Florence with brick flooring, a standard fireplace, a plastered fireplace surround, a built-in media unit, a vaulted ceiling and panelled walls.
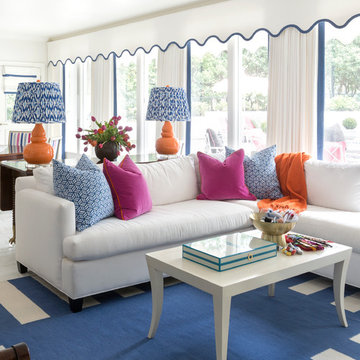
Design ideas for a traditional open plan games room in Little Rock with brick flooring.
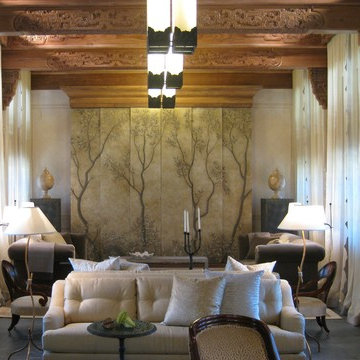
Medium sized world-inspired enclosed games room in Other with beige walls, slate flooring and no tv.
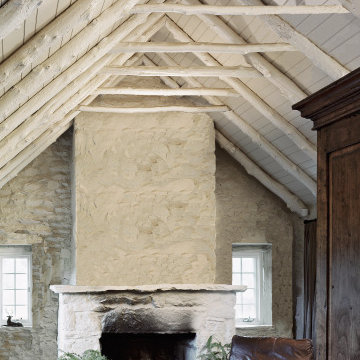
©️Maxwell MacKenzie THE HOME, ESSENTIALLY A RUIN WAS PRESERVED THROUGH NEGLECT. A CLARIFIED HISTORIC RENOVATION REMOVES BAY WINDOWS AND 1950’S WINDOWS FROM THE MAIN FAÇADE. TWO WINGS AND A THIRD FLOOR AND A SYMPATHETIC STAIRWAY ACCOMMODATE MODERN LIFE. MASONS WERE TASKED TO MAKE THE STONE WORK LOOK AS THOUGH “A FARMER BUILT THE WALLS DURING THE NON-PLANTING SEASON,” THE FINAL DESIGN SIMPLIFIES THE FIRST FLOOR PLAN AND LEAVES LOGICAL LOCATIONS FOR EXPANSION INTO COMING DECADES. AMONG OTHER AWARDS, THIS TRADITIONAL YET HISTORIC RENOVATION LOCATED IN MIDDLEBURG, VA HAS RECEIVED 2 AWARDS FROM THE AMERICAN INSTITUTE OF ARCHITECTURE.. AND A NATIONAL PRIVATE AWARD FROM VETTE WINDOWS
WASHINGTON DC ARCHITECT DONALD LOCOCO UPDATED THIS HISTORIC STONE HOUSE IN MIDDLEBURG, VA.lauded by the American Institute of Architects with an Award of Excellence for Historic Architecture, as well as an Award of Merit for Residential Architecture
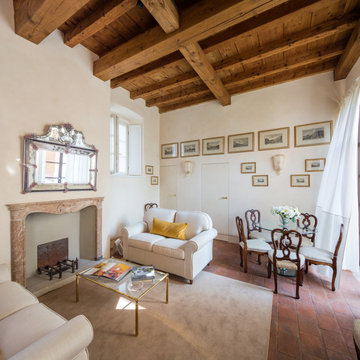
Medium sized mediterranean enclosed games room in Milan with white walls, brick flooring, a standard fireplace and a stone fireplace surround.

This is an example of a small shabby-chic style mezzanine games room in Chicago with a reading nook, white walls and brick flooring.
Games Room with Slate Flooring and Brick Flooring Ideas and Designs
6
