Games Room with Slate Flooring and Travertine Flooring Ideas and Designs
Refine by:
Budget
Sort by:Popular Today
1 - 20 of 2,198 photos
Item 1 of 3
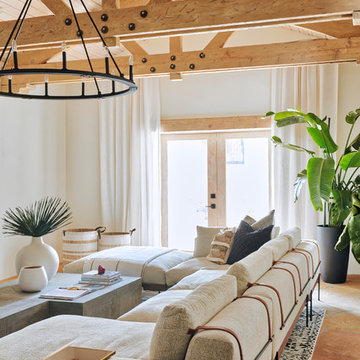
This Croft House Sectional sofa was the stunning piece that this area was built around
Inspiration for a large mediterranean open plan games room in Phoenix with brown walls, slate flooring, a standard fireplace, a concrete fireplace surround, a wall mounted tv and brown floors.
Inspiration for a large mediterranean open plan games room in Phoenix with brown walls, slate flooring, a standard fireplace, a concrete fireplace surround, a wall mounted tv and brown floors.
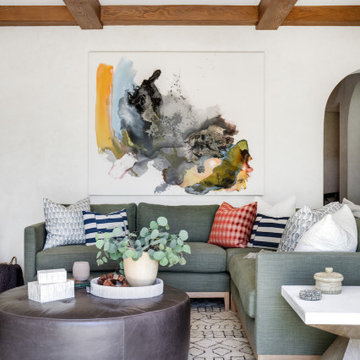
Inspiration for a medium sized mediterranean open plan games room in Orange County with white walls, travertine flooring, no fireplace and beige floors.

Large beach style enclosed games room in Los Angeles with a reading nook, travertine flooring, a wall mounted tv, brown walls and a ribbon fireplace.

Cozy family room in this East Bay home.
Photos by Eric Zepeda Studio
Inspiration for a medium sized midcentury open plan games room in San Francisco with white walls, travertine flooring, a tiled fireplace surround and a corner fireplace.
Inspiration for a medium sized midcentury open plan games room in San Francisco with white walls, travertine flooring, a tiled fireplace surround and a corner fireplace.
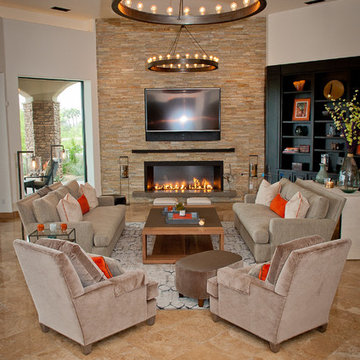
BRENDA JACOBSON PHOTOGRAPHY
This is an example of a medium sized traditional open plan games room in Phoenix with white walls, travertine flooring, a ribbon fireplace, a stone fireplace surround and a wall mounted tv.
This is an example of a medium sized traditional open plan games room in Phoenix with white walls, travertine flooring, a ribbon fireplace, a stone fireplace surround and a wall mounted tv.

In this beautiful Houston remodel, we took on the exterior AND interior - with a new outdoor kitchen, patio cover and balcony outside and a Mid-Century Modern redesign on the inside:
"This project was really unique, not only in the extensive scope of it, but in the number of different elements needing to be coordinated with each other," says Outdoor Homescapes of Houston owner Wayne Franks. "Our entire team really rose to the challenge."
OUTSIDE
The new outdoor living space includes a 14 x 20-foot patio addition with an outdoor kitchen and balcony.
We also extended the roof over the patio between the house and the breezeway (the new section is 26 x 14 feet).
On the patio and balcony, we laid about 1,100-square foot of new hardscaping in the place of pea gravel. The new material is a gorgeous, honed-and-filled Nysa travertine tile in a Versailles pattern. We used the same tile for the new pool coping, too.
We also added French doors leading to the patio and balcony from a lower bedroom and upper game room, respectively:
The outdoor kitchen above features Southern Cream cobblestone facing and a Titanium granite countertop and raised bar.
The 8 x 12-foot, L-shaped kitchen island houses an RCS 27-inch grill, plus an RCS ice maker, lowered power burner, fridge and sink.
The outdoor ceiling is tongue-and-groove pine boards, done in the Minwax stain "Jacobean."
INSIDE
Inside, we repainted the entire house from top to bottom, including baseboards, doors, crown molding and cabinets. We also updated the lighting throughout.
"Their style before was really non-existent," says Lisha Maxey, senior designer with Outdoor Homescapes and owner of LGH Design Services in Houston.
"They did what most families do - got items when they needed them, worrying less about creating a unified style for the home."
Other than a new travertine tile floor the client had put in 6 months earlier, the space had never been updated. The drapery had been there for 15 years. And the living room had an enormous leather sectional couch that virtually filled the entire room.
In its place, we put all new, Mid-Century Modern furniture from World Market. The drapery fabric and chandelier came from High Fashion Home.
All the other new sconces and chandeliers throughout the house came from Pottery Barn and all décor accents from World Market.
The couple and their two teenaged sons got bedroom makeovers as well.
One of the sons, for instance, started with childish bunk beds and piles of books everywhere.
"We gave him a grown-up space he could enjoy well into his high school years," says Lisha.
The new bed is also from World Market.
We also updated the kitchen by removing all the old wallpaper and window blinds and adding new paint and knobs and pulls for the cabinets. (The family plans to update the backsplash later.)
The top handrail on the stairs got a coat of black paint, and we added a console table (from Kirkland's) in the downstairs hallway.
In the dining room, we painted the cabinet and mirror frames black and added new drapes, but kept the existing furniture and flooring.
"I'm just so pleased with how it turned out - especially Lisha's coordination of all the materials and finishes," says Wayne. "But as a full-service outdoor design team, this is what we do, and our all our great reviews are telling us we're doing it well."
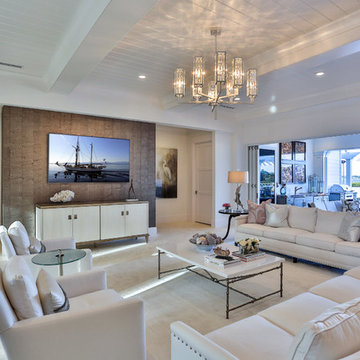
Overlooking the alluring St. Lucie River in sunny south Florida, this private getaway at the Floridian Golf and Yacht Club is pristine and radiant. The villa is ideal for entertaining. Its spacious, open floor plan and courtyard design dissolve the divisions between indoors and outdoors.
A Bonisolli Photography
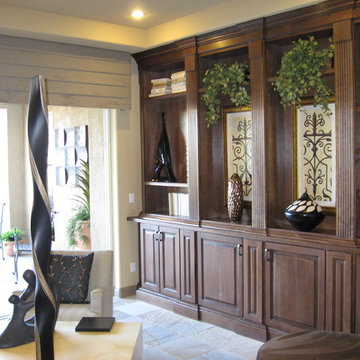
Aaron Vry
This is an example of a large classic open plan games room in Las Vegas with a reading nook, beige walls, slate flooring, a two-sided fireplace, a tiled fireplace surround and no tv.
This is an example of a large classic open plan games room in Las Vegas with a reading nook, beige walls, slate flooring, a two-sided fireplace, a tiled fireplace surround and no tv.
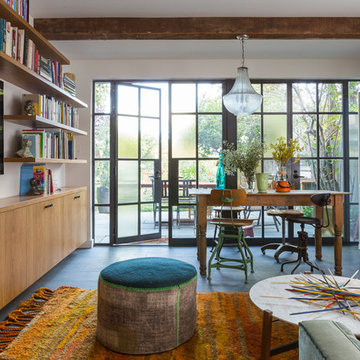
David Duncan Livingston
Photo of a medium sized bohemian open plan games room in San Francisco with white walls, slate flooring and a built-in media unit.
Photo of a medium sized bohemian open plan games room in San Francisco with white walls, slate flooring and a built-in media unit.

View of the new family room and kitchen from the garden. A series of new sliding glass doors open the rooms up to the garden, and help to blur the boundaries between the two.
Design Team: Tracy Stone, Donatella Cusma', Sherry Cefali
Engineer: Dave Cefali
Photo: Lawrence Anderson

Inspired by the vivid tones of the surrounding waterways, we created a calming sanctuary. The grand open concept required us to define areas for sitting, dining and entertaining that were cohesive in overall design. The thread of the teal color weaves from room to room as a constant reminder of the beauty surrounding the home. Lush textures make each room a tactile experience as well as a visual pleasure. Not to be overlooked, the outdoor space was designed as additional living space that coordinates with the color scheme of the interior.
Robert Brantley Photography

Roehner and Ryan
This is an example of a medium sized modern open plan games room in Phoenix with a game room, grey walls, travertine flooring, a standard fireplace, a tiled fireplace surround, a wall mounted tv and beige floors.
This is an example of a medium sized modern open plan games room in Phoenix with a game room, grey walls, travertine flooring, a standard fireplace, a tiled fireplace surround, a wall mounted tv and beige floors.

Adrian Gregorutti
Inspiration for an expansive rural open plan games room in San Francisco with a game room, white walls, slate flooring, a standard fireplace, a concrete fireplace surround, a concealed tv and multi-coloured floors.
Inspiration for an expansive rural open plan games room in San Francisco with a game room, white walls, slate flooring, a standard fireplace, a concrete fireplace surround, a concealed tv and multi-coloured floors.

Maryland Photography, Inc.
Photo of an expansive country open plan games room in DC Metro with blue walls, slate flooring, a standard fireplace, a stone fireplace surround and a wall mounted tv.
Photo of an expansive country open plan games room in DC Metro with blue walls, slate flooring, a standard fireplace, a stone fireplace surround and a wall mounted tv.

Michael Hunter
This is an example of a large modern games room in Houston with beige walls, travertine flooring, a standard fireplace, a tiled fireplace surround and a wall mounted tv.
This is an example of a large modern games room in Houston with beige walls, travertine flooring, a standard fireplace, a tiled fireplace surround and a wall mounted tv.

A great room for a GREAT family!
Many of the furnishings were moved from their former residence- What is new was quickly added by some to the trade resources - I like to custom make pieces but sometimes you just don't have the time to do so- We can quickly outfit your home as well as add the one of a kind pieces we are known for!
Notice the walls and ceilings- all gently faux washed with a subtle glaze- it makes a HUGE difference over static flat paint!
and Window Treatments really compliment this space- they add that sense of completion

These clients retained MMI to assist with a full renovation of the 1st floor following the Harvey Flood. With 4 feet of water in their home, we worked tirelessly to put the home back in working order. While Harvey served our city lemons, we took the opportunity to make lemonade. The kitchen was expanded to accommodate seating at the island and a butler's pantry. A lovely free-standing tub replaced the former Jacuzzi drop-in and the shower was enlarged to take advantage of the expansive master bathroom. Finally, the fireplace was extended to the two-story ceiling to accommodate the TV over the mantel. While we were able to salvage much of the existing slate flooring, the overall color scheme was updated to reflect current trends and a desire for a fresh look and feel. As with our other Harvey projects, our proudest moments were seeing the family move back in to their beautifully renovated home.

Ric Stovall
Photo of a large traditional open plan games room in Denver with a game room, white walls, slate flooring and multi-coloured floors.
Photo of a large traditional open plan games room in Denver with a game room, white walls, slate flooring and multi-coloured floors.
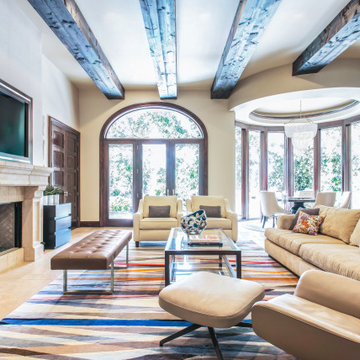
This is an example of a mediterranean open plan games room with white walls, travertine flooring, a standard fireplace, a stone fireplace surround, a wall mounted tv, beige floors and exposed beams.

Design ideas for a large farmhouse open plan games room in Houston with red walls, slate flooring, no fireplace, a built-in media unit and grey floors.
Games Room with Slate Flooring and Travertine Flooring Ideas and Designs
1