Games Room with Light Hardwood Flooring and Tatami Flooring Ideas and Designs
Refine by:
Budget
Sort by:Popular Today
1 - 20 of 32,559 photos
Item 1 of 3

Photo of a large eclectic enclosed games room in London with beige walls, light hardwood flooring, no fireplace, a stone fireplace surround and beige floors.
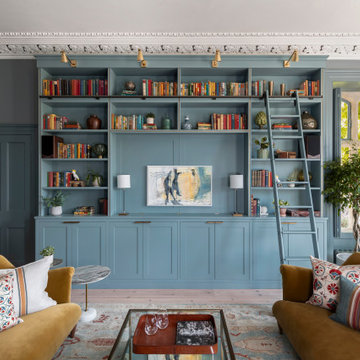
Design ideas for a classic games room in Other with blue walls, light hardwood flooring and beige floors.

Living room
Medium sized contemporary open plan games room in London with white walls, light hardwood flooring, a built-in media unit and beige floors.
Medium sized contemporary open plan games room in London with white walls, light hardwood flooring, a built-in media unit and beige floors.

Design ideas for a classic enclosed games room in London with white walls, light hardwood flooring, a standard fireplace, a stone fireplace surround, a built-in media unit, wainscoting and a chimney breast.
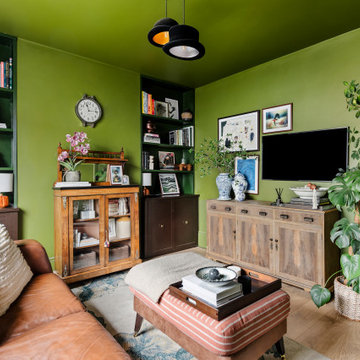
Eclectic enclosed games room in Other with green walls, light hardwood flooring and a wall mounted tv.

This Model Home showcases a high-contrast color palette with varying blends of soft, neutral textiles, complemented by deep, rich case-piece finishes.

Design ideas for a large contemporary open plan games room in New York with white walls, light hardwood flooring, beige floors, a standard fireplace and a stone fireplace surround.

Photo of a classic open plan games room in Austin with grey walls, light hardwood flooring, a standard fireplace, a stone fireplace surround and a wall mounted tv.

A full, custom remodel turned a once-dated great room into a spacious modern farmhouse with crisp black and white contrast, warm accents, custom black fireplace and plenty of space to entertain.

Photo by Emily Kennedy Photo
Inspiration for a large rural enclosed games room in Chicago with white walls, light hardwood flooring, a standard fireplace, a tiled fireplace surround, a wall mounted tv and beige floors.
Inspiration for a large rural enclosed games room in Chicago with white walls, light hardwood flooring, a standard fireplace, a tiled fireplace surround, a wall mounted tv and beige floors.

Roehner Ryan
Photo of a large rural mezzanine games room in Phoenix with a game room, white walls, light hardwood flooring, a standard fireplace, a brick fireplace surround, a wall mounted tv and beige floors.
Photo of a large rural mezzanine games room in Phoenix with a game room, white walls, light hardwood flooring, a standard fireplace, a brick fireplace surround, a wall mounted tv and beige floors.

Photo of a large contemporary open plan games room in Dallas with white walls, light hardwood flooring, a ribbon fireplace, a wall mounted tv, beige floors and a plastered fireplace surround.

Large open plan games room in Houston with white walls, light hardwood flooring, a standard fireplace, a brick fireplace surround, beige floors and exposed beams.
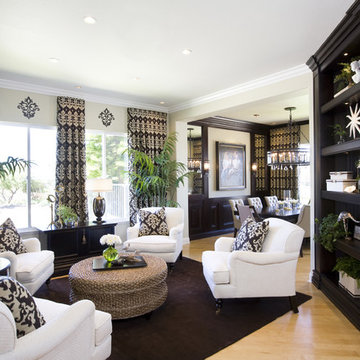
Desirous of a lounge type living room, Rebecca creates a comfortable conversation area with 4 upholstered chairs facing each other. The casual jute ottoman placed in the center of the grouping adds to the causal nature of this family friendly home. This highly fashionable yet comfortable style takes this home beyond Moms Traditional to todays Modern Transitional style fit for any young and growing family.
The brown and cream damask is Barclay Butera's 30369.86 is available from Kravet through Designers and was used on the stationary window treatment panels as well as throw pillows used on each chair.
Click the link above for video of YouTube’s most watched Interior Design channel with Designer Rebecca Robeson as she shares the beauty of her remarkable remodel transformations.
*Tell us your favorite thing about this project before you put it into your Ideabook.
Photos by David Hartig

Photo of a large coastal open plan games room in Geelong with white walls, light hardwood flooring, a standard fireplace, a wooden fireplace surround, a wall mounted tv, brown floors and a chimney breast.

A uniform and cohesive look adds simplicity to the overall aesthetic, supporting the minimalist design of this boathouse. The A5s is Glo’s slimmest profile, allowing for more glass, less frame, and wider sightlines. The concealed hinge creates a clean interior look while also providing a more energy-efficient air-tight window. The increased performance is also seen in the triple pane glazing used in both series. The windows and doors alike provide a larger continuous thermal break, multiple air seals, high-performance spacers, Low-E glass, and argon filled glazing, with U-values as low as 0.20. Energy efficiency and effortless minimalism create a breathtaking Scandinavian-style remodel.
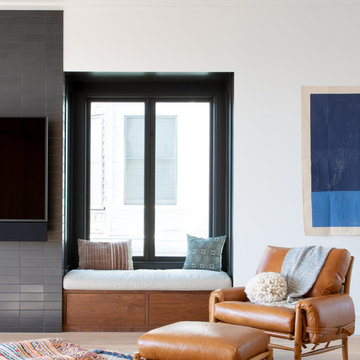
Intentional. Elevated. Artisanal.
With three children under the age of 5, our clients were starting to feel the confines of their Pacific Heights home when the expansive 1902 Italianate across the street went on the market. After learning the home had been recently remodeled, they jumped at the chance to purchase a move-in ready property. We worked with them to infuse the already refined, elegant living areas with subtle edginess and handcrafted details, and also helped them reimagine unused space to delight their little ones.
Elevated furnishings on the main floor complement the home’s existing high ceilings, modern brass bannisters and extensive walnut cabinetry. In the living room, sumptuous emerald upholstery on a velvet side chair balances the deep wood tones of the existing baby grand. Minimally and intentionally accessorized, the room feels formal but still retains a sharp edge—on the walls moody portraiture gets irreverent with a bold paint stroke, and on the the etagere, jagged crystals and metallic sculpture feel rugged and unapologetic. Throughout the main floor handcrafted, textured notes are everywhere—a nubby jute rug underlies inviting sofas in the family room and a half-moon mirror in the living room mixes geometric lines with flax-colored fringe.
On the home’s lower level, we repurposed an unused wine cellar into a well-stocked craft room, with a custom chalkboard, art-display area and thoughtful storage. In the adjoining space, we installed a custom climbing wall and filled the balance of the room with low sofas, plush area rugs, poufs and storage baskets, creating the perfect space for active play or a quiet reading session. The bold colors and playful attitudes apparent in these spaces are echoed upstairs in each of the children’s imaginative bedrooms.
Architect + Developer: McMahon Architects + Studio, Photographer: Suzanna Scott Photography

Photo of a nautical games room in Los Angeles with beige walls, light hardwood flooring, no fireplace and a built-in media unit.
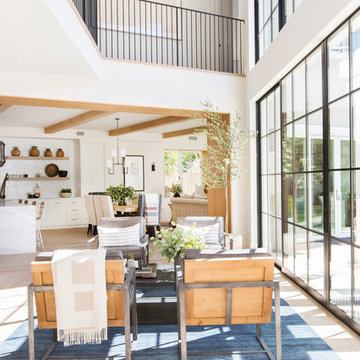
Photo: Tessa Neustadt
Photo of a beach style open plan games room in Orange County with white walls, light hardwood flooring and beige floors.
Photo of a beach style open plan games room in Orange County with white walls, light hardwood flooring and beige floors.
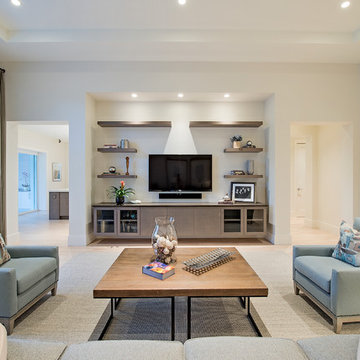
Nautical open plan games room in New York with white walls, light hardwood flooring, a wall mounted tv and beige floors.
Games Room with Light Hardwood Flooring and Tatami Flooring Ideas and Designs
1