Games Room with Turquoise Floors and White Floors Ideas and Designs
Refine by:
Budget
Sort by:Popular Today
1 - 20 of 2,418 photos
Item 1 of 3

Inspired by the vivid tones of the surrounding waterways, we created a calming sanctuary. The grand open concept required us to define areas for sitting, dining and entertaining that were cohesive in overall design. The thread of the teal color weaves from room to room as a constant reminder of the beauty surrounding the home. Lush textures make each room a tactile experience as well as a visual pleasure. Not to be overlooked, the outdoor space was designed as additional living space that coordinates with the color scheme of the interior.
Robert Brantley Photography

Basement finished to include game room, family room, shiplap wall treatment, sliding barn door and matching beam, new staircase, home gym, locker room and bathroom in addition to wine bar area.

Design ideas for a medium sized contemporary open plan games room in Paris with a home bar, white walls, light hardwood flooring, no fireplace, no tv and white floors.

Dan Brunn Architecture prides itself on the economy and efficiency of its designs, so the firm was eager to incorporate BONE Structure’s steel system in Bridge House. Combining classic post-and-beam structure with energy-efficient solutions, BONE Structure delivers a flexible, durable, and sustainable product. “Building construction technology is so far behind, and we haven’t really progressed,” says Brunn, “so we were excited by the prospect working with BONE Structure.”

Fully integrated Signature Estate featuring Creston controls and Crestron panelized lighting, and Crestron motorized shades and draperies, whole-house audio and video, HVAC, voice and video communication atboth both the front door and gate. Modern, warm, and clean-line design, with total custom details and finishes. The front includes a serene and impressive atrium foyer with two-story floor to ceiling glass walls and multi-level fire/water fountains on either side of the grand bronze aluminum pivot entry door. Elegant extra-large 47'' imported white porcelain tile runs seamlessly to the rear exterior pool deck, and a dark stained oak wood is found on the stairway treads and second floor. The great room has an incredible Neolith onyx wall and see-through linear gas fireplace and is appointed perfectly for views of the zero edge pool and waterway. The center spine stainless steel staircase has a smoked glass railing and wood handrail.

Barry Grossman Photography
Design ideas for a contemporary open plan games room in Miami with white walls, no fireplace, a wall mounted tv, white floors and a feature wall.
Design ideas for a contemporary open plan games room in Miami with white walls, no fireplace, a wall mounted tv, white floors and a feature wall.

We are absolutely thrilled to share the finished photos of this year's Homearama we were lucky to be apart of thanks to G.A. White Homes. This week we will be sharing the kitchen, pantry, and living area. All of these spaces use Marsh Furniture's Apex door style to create a uniquely clean and modern living space. The Apex door style is very minimal making it the perfect cabinet to showcase statement pieces like a stunning counter top or floating shelves. The muted color palette of whites and grays help the home look even more open and airy.
Designer: Aaron Mauk
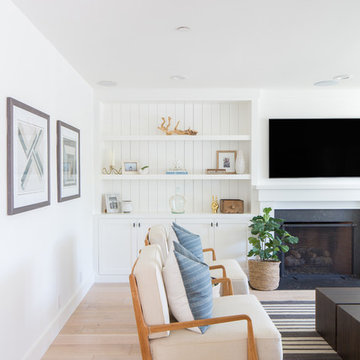
Renovations + Design by Allison Merritt Design, Photography by Ryan Garvin
Inspiration for a beach style enclosed games room in Orange County with white walls, light hardwood flooring, a standard fireplace, a stone fireplace surround, a built-in media unit and white floors.
Inspiration for a beach style enclosed games room in Orange County with white walls, light hardwood flooring, a standard fireplace, a stone fireplace surround, a built-in media unit and white floors.
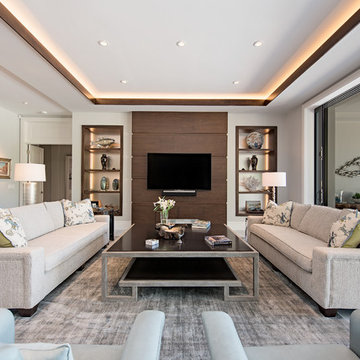
Traditional games room in Miami with white walls, a wall mounted tv and white floors.
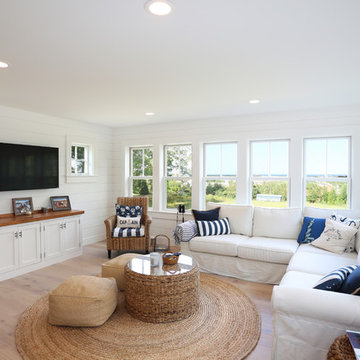
Beautiful Hardwood flooring
Medium sized coastal games room in Boston with light hardwood flooring, no fireplace and white floors.
Medium sized coastal games room in Boston with light hardwood flooring, no fireplace and white floors.

Michael J Lee
Small modern enclosed games room in New York with a reading nook, blue walls, marble flooring, no fireplace and white floors.
Small modern enclosed games room in New York with a reading nook, blue walls, marble flooring, no fireplace and white floors.
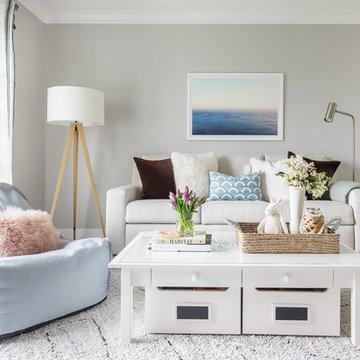
A playful yet sophisticated playroom and guest area.
Inspiration for a small classic mezzanine games room in Sacramento with grey walls, carpet and white floors.
Inspiration for a small classic mezzanine games room in Sacramento with grey walls, carpet and white floors.

Family Room with continuation into Outdoor Living
UNEEK PHotography
This is an example of an expansive modern enclosed games room in Orlando with a game room, white walls, porcelain flooring, a standard fireplace, a stone fireplace surround, a wall mounted tv and white floors.
This is an example of an expansive modern enclosed games room in Orlando with a game room, white walls, porcelain flooring, a standard fireplace, a stone fireplace surround, a wall mounted tv and white floors.

Large modern open plan games room in New York with white walls, dark hardwood flooring, a tiled fireplace surround, a built-in media unit, a ribbon fireplace and white floors.

Twist Tours
Inspiration for a large modern open plan games room in Austin with white walls, a ribbon fireplace, a tiled fireplace surround, a built-in media unit, ceramic flooring and white floors.
Inspiration for a large modern open plan games room in Austin with white walls, a ribbon fireplace, a tiled fireplace surround, a built-in media unit, ceramic flooring and white floors.
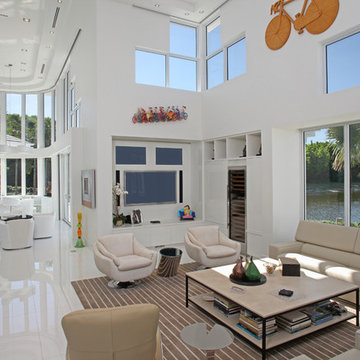
Expansive contemporary open plan games room in Miami with white walls, a wall mounted tv, a reading nook, marble flooring and white floors.

Inspiration for a small scandinavian open plan games room in New York with white walls, light hardwood flooring, no fireplace, a built-in media unit and white floors.

Bighorn Palm Desert luxury modern open plan home interior design artwork. Photo by William MacCollum.
Photo of a large modern open plan games room in Los Angeles with white walls, porcelain flooring, a wall mounted tv, white floors and a drop ceiling.
Photo of a large modern open plan games room in Los Angeles with white walls, porcelain flooring, a wall mounted tv, white floors and a drop ceiling.

The Atherton House is a family compound for a professional couple in the tech industry, and their two teenage children. After living in Singapore, then Hong Kong, and building homes there, they looked forward to continuing their search for a new place to start a life and set down roots.
The site is located on Atherton Avenue on a flat, 1 acre lot. The neighboring lots are of a similar size, and are filled with mature planting and gardens. The brief on this site was to create a house that would comfortably accommodate the busy lives of each of the family members, as well as provide opportunities for wonder and awe. Views on the site are internal. Our goal was to create an indoor- outdoor home that embraced the benign California climate.
The building was conceived as a classic “H” plan with two wings attached by a double height entertaining space. The “H” shape allows for alcoves of the yard to be embraced by the mass of the building, creating different types of exterior space. The two wings of the home provide some sense of enclosure and privacy along the side property lines. The south wing contains three bedroom suites at the second level, as well as laundry. At the first level there is a guest suite facing east, powder room and a Library facing west.
The north wing is entirely given over to the Primary suite at the top level, including the main bedroom, dressing and bathroom. The bedroom opens out to a roof terrace to the west, overlooking a pool and courtyard below. At the ground floor, the north wing contains the family room, kitchen and dining room. The family room and dining room each have pocketing sliding glass doors that dissolve the boundary between inside and outside.
Connecting the wings is a double high living space meant to be comfortable, delightful and awe-inspiring. A custom fabricated two story circular stair of steel and glass connects the upper level to the main level, and down to the basement “lounge” below. An acrylic and steel bridge begins near one end of the stair landing and flies 40 feet to the children’s bedroom wing. People going about their day moving through the stair and bridge become both observed and observer.
The front (EAST) wall is the all important receiving place for guests and family alike. There the interplay between yin and yang, weathering steel and the mature olive tree, empower the entrance. Most other materials are white and pure.
The mechanical systems are efficiently combined hydronic heating and cooling, with no forced air required.

Medium sized modern open plan games room in Other with white walls, concrete flooring, a freestanding tv, white floors and wood walls.
Games Room with Turquoise Floors and White Floors Ideas and Designs
1