Games Room with Turquoise Floors and Yellow Floors Ideas and Designs
Refine by:
Budget
Sort by:Popular Today
1 - 20 of 363 photos
Item 1 of 3
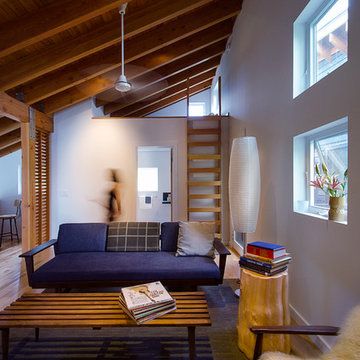
Photo by Carolyn Bates
This is an example of a medium sized contemporary open plan games room in Burlington with white walls and yellow floors.
This is an example of a medium sized contemporary open plan games room in Burlington with white walls and yellow floors.
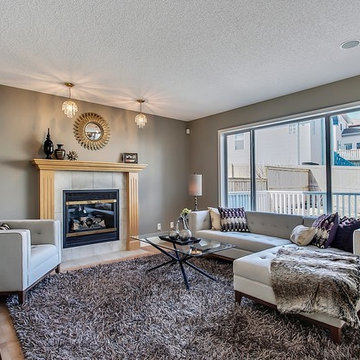
Design ideas for a medium sized contemporary open plan games room in Calgary with grey walls, light hardwood flooring, a standard fireplace, a tiled fireplace surround and yellow floors.

Modern/contemporary/eclectic living room with black and white features. The exposed beams are painted black to match the black wooden doors. The white walls blend perfectly with the white couch, white rug, and white dining room set.
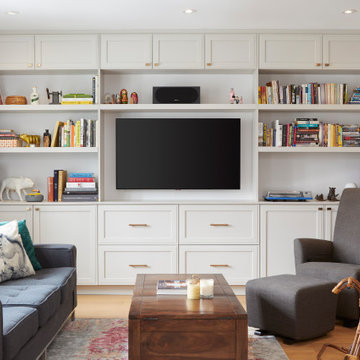
Medium sized traditional open plan games room in Toronto with a music area, beige walls, light hardwood flooring, a built-in media unit and yellow floors.
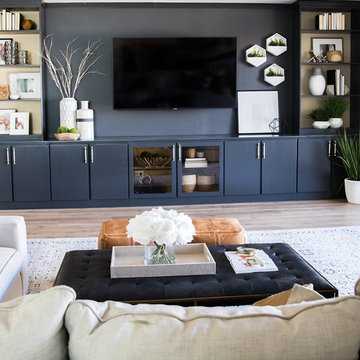
Custom Built in with Sherwin Williams Chelsea Gray cabinet color and bone/Brass CB2 Cabinet Hardware.
Large traditional open plan games room in Phoenix with white walls, light hardwood flooring, a built-in media unit and yellow floors.
Large traditional open plan games room in Phoenix with white walls, light hardwood flooring, a built-in media unit and yellow floors.
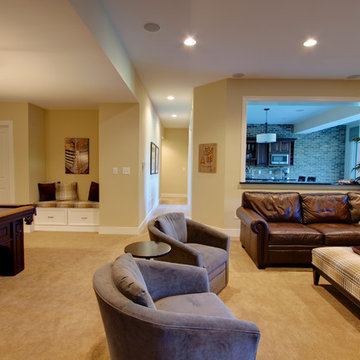
Chris Cheever Photography
Traditional games room in Indianapolis with beige walls, carpet and yellow floors.
Traditional games room in Indianapolis with beige walls, carpet and yellow floors.
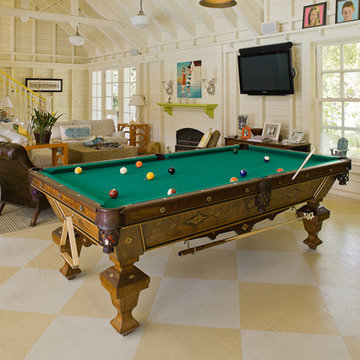
Victorian Pool House
Architect: Greg Klein at John Malick & Associates
Photograph by Jeannie O'Connor
Photo of a rural games room in San Francisco with painted wood flooring and yellow floors.
Photo of a rural games room in San Francisco with painted wood flooring and yellow floors.

Large contemporary mezzanine games room in Other with white walls, medium hardwood flooring, a two-sided fireplace, a concrete fireplace surround, a wall mounted tv, yellow floors, a wood ceiling and panelled walls.
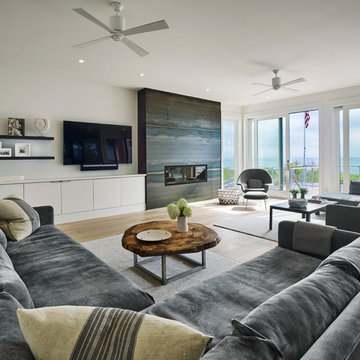
Design ideas for a large contemporary open plan games room in Other with white walls, light hardwood flooring, a ribbon fireplace, a metal fireplace surround, yellow floors and a wall mounted tv.
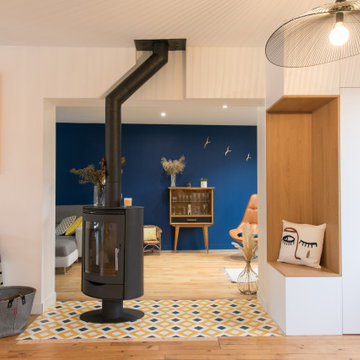
Agrandissement avec poêle à bois central qui pivote à 360 degrès
Contemporary open plan games room with a reading nook, blue walls, light hardwood flooring, a wood burning stove, yellow floors and feature lighting.
Contemporary open plan games room with a reading nook, blue walls, light hardwood flooring, a wood burning stove, yellow floors and feature lighting.

360-Vip Photography - Dean Riedel
Schrader & Co - Remodeler
This is an example of a medium sized bohemian open plan games room in Minneapolis with blue walls, light hardwood flooring, a standard fireplace, a tiled fireplace surround, a wall mounted tv and yellow floors.
This is an example of a medium sized bohemian open plan games room in Minneapolis with blue walls, light hardwood flooring, a standard fireplace, a tiled fireplace surround, a wall mounted tv and yellow floors.
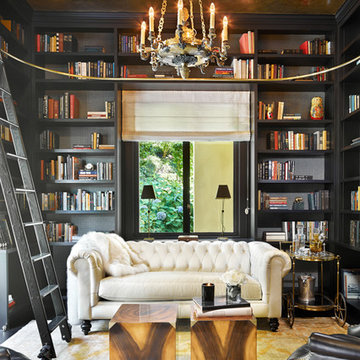
PHOTO: Benjamin Benschneider
Design ideas for a traditional enclosed games room in Seattle with a reading nook, grey walls and yellow floors.
Design ideas for a traditional enclosed games room in Seattle with a reading nook, grey walls and yellow floors.

Less formal and more comfortable than a living room, and ,more importantly, optimized for family fun and social gatherings—there's a reason the family room is the most popular spot in the house. To ensure that the family room was a space everyone could use and relax in, The Design Firm decorated with grownup accents, kid-friendly colors, and durable staples. The result? A space that is both cozy and timeless, yet fun and contemporary.
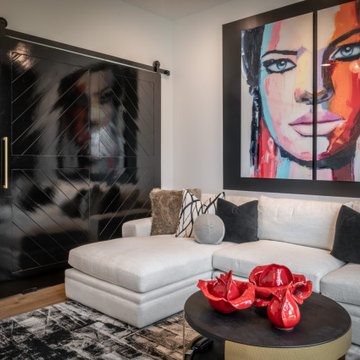
Less formal and more comfortable than a living room, and ,more importantly, optimized for family fun and social gatherings—there's a reason the family room is the most popular spot in the house. To ensure that the family room was a space everyone could use and relax in, The Design Firm decorated with grownup accents, kid-friendly colors, and durable staples. The result? A space that is both cozy and timeless, yet fun and contemporary.

Media Room
Large comfortable sectional fronted by oversize coffee table is perfect for both table games and movie viewing – and when company is staying, the sectional doubles as two twin size beds. Drapes hide a full length closet for clothing and bedding – no doors required, so sound is absorbed and the area is free of the harshness of ordinary media rooms. Zebra wood desk in foreground allows this room to triple as an office!
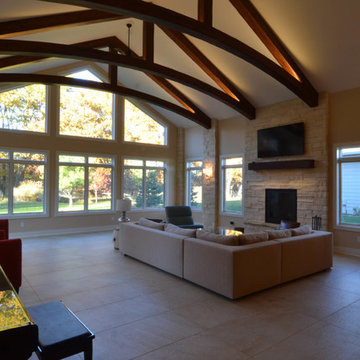
Beautiful living room addition with plenty of space for a growing family.
Photo of a large contemporary open plan games room in Other with beige walls, light hardwood flooring, a standard fireplace, a brick fireplace surround and yellow floors.
Photo of a large contemporary open plan games room in Other with beige walls, light hardwood flooring, a standard fireplace, a brick fireplace surround and yellow floors.
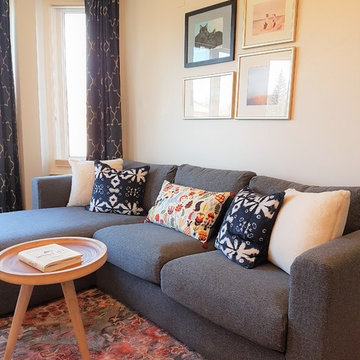
Gas fireplace is the focal point of this family lounge area. Grey sectional, rattan chair and a bean bag adds to the lived in feel of this space.
Inspiration for a medium sized vintage enclosed games room in Toronto with white walls, medium hardwood flooring, a standard fireplace, a wooden fireplace surround, a wall mounted tv and yellow floors.
Inspiration for a medium sized vintage enclosed games room in Toronto with white walls, medium hardwood flooring, a standard fireplace, a wooden fireplace surround, a wall mounted tv and yellow floors.
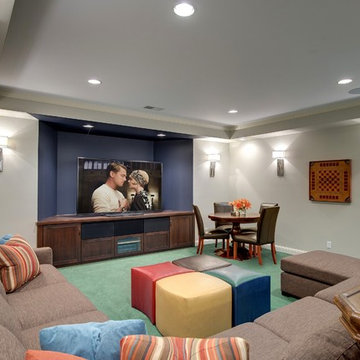
Traditional games room in Minneapolis with grey walls, carpet, no fireplace and turquoise floors.
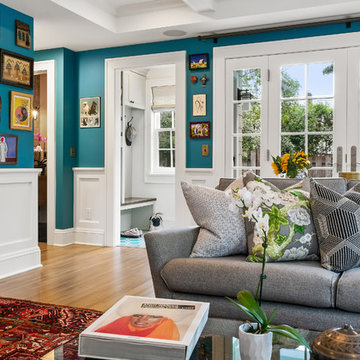
360-Vip Photography - Dean Riedel
Schrader & Co - Remodeler
Design ideas for a medium sized eclectic open plan games room in Minneapolis with blue walls, light hardwood flooring, a standard fireplace, a tiled fireplace surround, a wall mounted tv and yellow floors.
Design ideas for a medium sized eclectic open plan games room in Minneapolis with blue walls, light hardwood flooring, a standard fireplace, a tiled fireplace surround, a wall mounted tv and yellow floors.
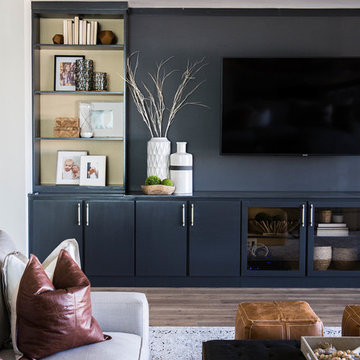
Custom Built in with Sherwin Williams Chelsea Gray cabinet color and bone/Brass CB2 Cabinet Hardware.
Large classic open plan games room in Phoenix with white walls, light hardwood flooring, a built-in media unit and yellow floors.
Large classic open plan games room in Phoenix with white walls, light hardwood flooring, a built-in media unit and yellow floors.
Games Room with Turquoise Floors and Yellow Floors Ideas and Designs
1