Games Room with White Walls and a Standard Fireplace Ideas and Designs
Refine by:
Budget
Sort by:Popular Today
201 - 220 of 13,785 photos
Item 1 of 3
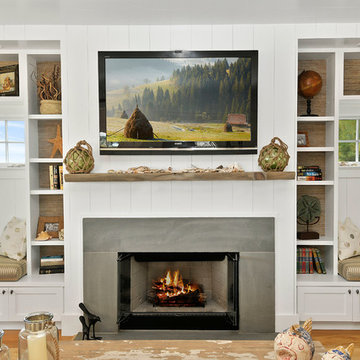
Custom built
Photo of a medium sized coastal open plan games room in Other with white walls, light hardwood flooring, a standard fireplace and a wall mounted tv.
Photo of a medium sized coastal open plan games room in Other with white walls, light hardwood flooring, a standard fireplace and a wall mounted tv.
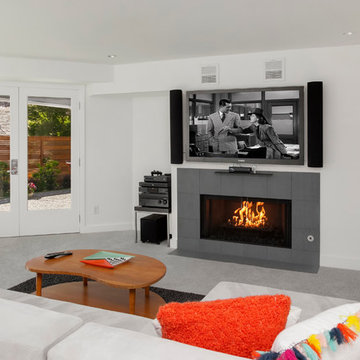
MVB
This is an example of a medium sized midcentury enclosed games room in Seattle with white walls, carpet, a standard fireplace, a stone fireplace surround and a wall mounted tv.
This is an example of a medium sized midcentury enclosed games room in Seattle with white walls, carpet, a standard fireplace, a stone fireplace surround and a wall mounted tv.
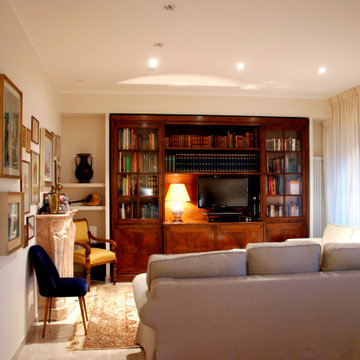
Foto: GPC
Inspiration for a large classic open plan games room with a reading nook, white walls, marble flooring, a standard fireplace, a stone fireplace surround and a freestanding tv.
Inspiration for a large classic open plan games room with a reading nook, white walls, marble flooring, a standard fireplace, a stone fireplace surround and a freestanding tv.
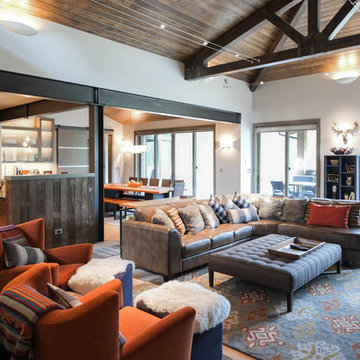
Large rustic open plan games room in Other with white walls, a wall mounted tv, light hardwood flooring, a standard fireplace and a stone fireplace surround.
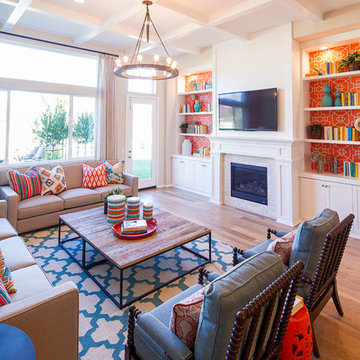
This is an example of a medium sized traditional open plan games room in Los Angeles with a reading nook, white walls, medium hardwood flooring, a standard fireplace, a tiled fireplace surround, a wall mounted tv and brown floors.
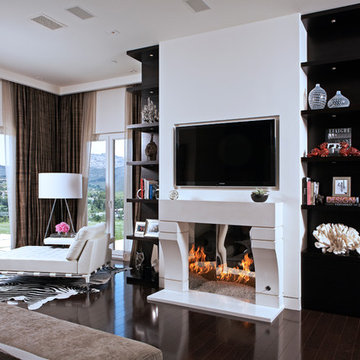
Beautiful 10,000 sq.ft. transitional estate in Westlake Village
This is an example of an expansive contemporary open plan games room in Los Angeles with a reading nook, white walls, dark hardwood flooring, a standard fireplace, a plastered fireplace surround and a wall mounted tv.
This is an example of an expansive contemporary open plan games room in Los Angeles with a reading nook, white walls, dark hardwood flooring, a standard fireplace, a plastered fireplace surround and a wall mounted tv.
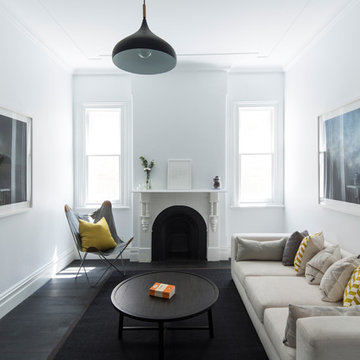
Brett Boardman
Design ideas for a medium sized traditional enclosed games room in Sydney with white walls, dark hardwood flooring, a standard fireplace and no tv.
Design ideas for a medium sized traditional enclosed games room in Sydney with white walls, dark hardwood flooring, a standard fireplace and no tv.
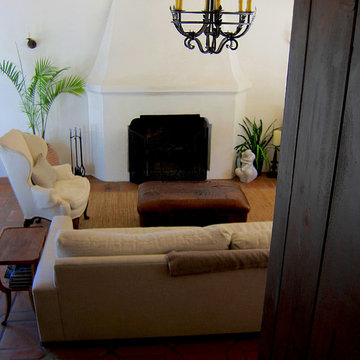
Design Consultant Jeff Doubét is the author of Creating Spanish Style Homes: Before & After – Techniques – Designs – Insights. The 240 page “Design Consultation in a Book” is now available. Please visit SantaBarbaraHomeDesigner.com for more info.
Jeff Doubét specializes in Santa Barbara style home and landscape designs. To learn more info about the variety of custom design services I offer, please visit SantaBarbaraHomeDesigner.com
Jeff Doubét is the Founder of Santa Barbara Home Design - a design studio based in Santa Barbara, California USA.
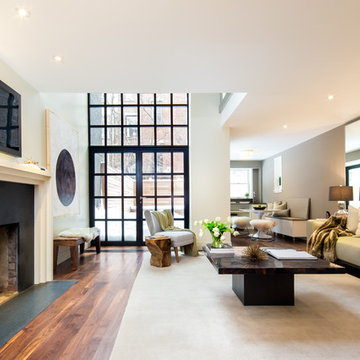
326 West 89th Street
Listed and Sold in 29 Days // $12.5 Million
Upper West Side // New York City // 10024
Design ideas for a large contemporary open plan games room in New York with a reading nook, white walls, medium hardwood flooring, a standard fireplace, a stone fireplace surround and a wall mounted tv.
Design ideas for a large contemporary open plan games room in New York with a reading nook, white walls, medium hardwood flooring, a standard fireplace, a stone fireplace surround and a wall mounted tv.
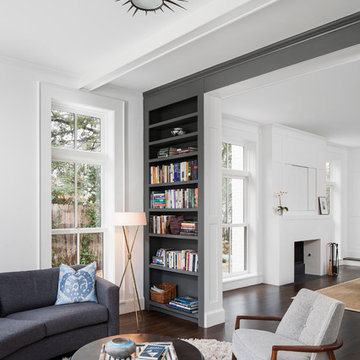
Family room after the renovation & addition.
Construction by RisherMartin Fine Homes
Interior Design by Alison Mountain Interior Design
Landscape by David Wilson Garden Design
Photography by Andrea Calo

Design ideas for a large contemporary open plan games room in Nantes with white walls, medium hardwood flooring, a standard fireplace, a stone fireplace surround and a freestanding tv.
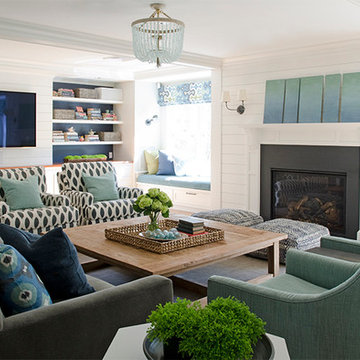
This New England home has the essence of a traditional home, yet offers a modern appeal. The home renovation and addition involved moving the kitchen to the addition, leaving the resulting space to become a formal dining and living area.
The extension over the garage created an expansive open space on the first floor. The large, cleverly designed space seamlessly integrates the kitchen, a family room, and an eating area.
A substantial center island made of soapstone slabs has ample space to accommodate prepping for dinner on one side, and the kids doing their homework on the other. The pull-out drawers at the end contain extra refrigerator and freezer space. Additionally, the glass backsplash tile offers a refreshing luminescence to the area. A custom designed informal dining table fills the space adjacent to the center island.
Paint colors in keeping with the overall color scheme were given to the children. Their resulting artwork sits above the family computers. Chalkboard paint covers the wall opposite the kitchen area creating a drawing wall for the kids. Around the corner from this, a reclaimed door from the grandmother's home hangs in the opening to the pantry. Details such as these provide a sense of family and history to the central hub of the home.
Builder: Anderson Contracting Service
Interior Designer: Kristina Crestin
Photographer: Jamie Salomon
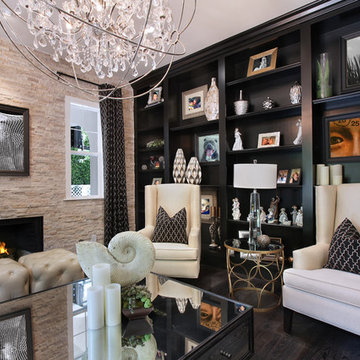
27 Diamonds is an interior design company in Orange County, CA. We take pride in delivering beautiful living spaces that reflect the tastes and lifestyles of our clients. Unlike most companies who charge hourly, most of our design packages are offered at a flat-rate, affordable price. Visit our website for more information: www.27diamonds.com
All furniture can be custom made to your specifications and shipped anywhere in the US (excluding Alaska and Hawaii). Contact us for more information.
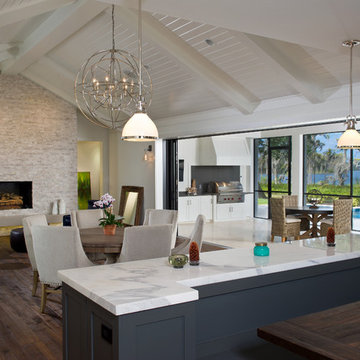
Design ideas for a large contemporary open plan games room in Orlando with white walls, dark hardwood flooring, a standard fireplace, a stone fireplace surround, no tv and brown floors.
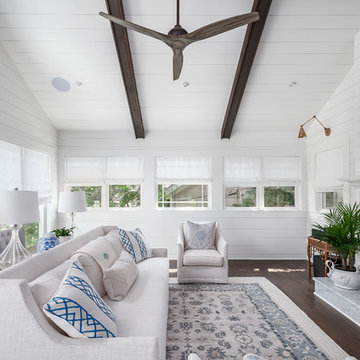
This is an example of a beach style games room in Atlanta with white walls, dark hardwood flooring, a standard fireplace, a wall mounted tv and brown floors.
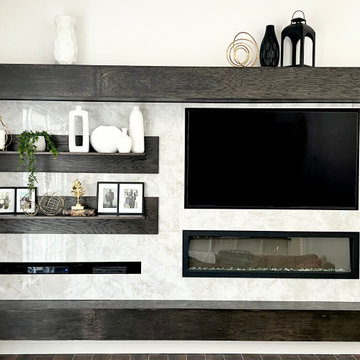
Photo of a large traditional open plan games room in Orlando with white walls, ceramic flooring, a standard fireplace, a tiled fireplace surround, a wall mounted tv and brown floors.
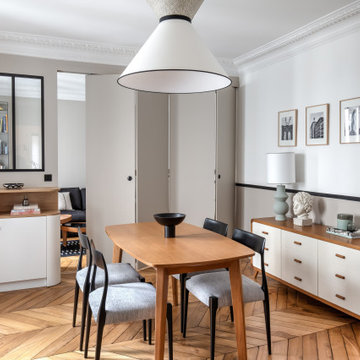
Design ideas for a medium sized contemporary open plan games room in Paris with a reading nook, white walls, light hardwood flooring, a standard fireplace, a stone fireplace surround, no tv and brown floors.

Photo of a large modern open plan games room in Austin with white walls, light hardwood flooring, a standard fireplace, a metal fireplace surround, a wall mounted tv, beige floors, exposed beams and wood walls.
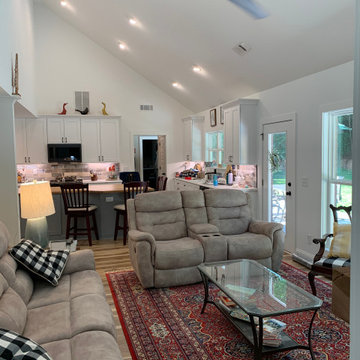
Medium sized traditional open plan games room in Atlanta with white walls, medium hardwood flooring, a standard fireplace, a stone fireplace surround, a wall mounted tv, brown floors and a vaulted ceiling.

Photo of a medium sized world-inspired open plan games room in Geelong with white walls, concrete flooring, a standard fireplace, a plastered fireplace surround, grey floors, a vaulted ceiling and a chimney breast.
Games Room with White Walls and a Standard Fireplace Ideas and Designs
11