Games Room with White Walls and a Two-sided Fireplace Ideas and Designs
Refine by:
Budget
Sort by:Popular Today
141 - 160 of 1,116 photos
Item 1 of 3
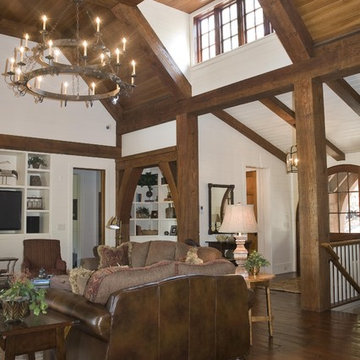
Beautiful home on Lake Keowee with English Arts and Crafts inspired details. The exterior combines stone and wavy edge siding with a cedar shake roof. Inside, heavy timber construction is accented by reclaimed heart pine floors and shiplap walls. The three-sided stone tower fireplace faces the great room, covered porch and master bedroom. Photography by Accent Photography, Greenville, SC.
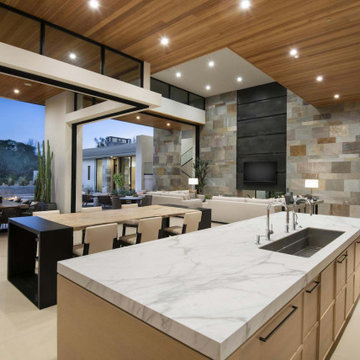
With adjacent neighbors within a fairly dense section of Paradise Valley, Arizona, C.P. Drewett sought to provide a tranquil retreat for a new-to-the-Valley surgeon and his family who were seeking the modernism they loved though had never lived in. With a goal of consuming all possible site lines and views while maintaining autonomy, a portion of the house — including the entry, office, and master bedroom wing — is subterranean. This subterranean nature of the home provides interior grandeur for guests but offers a welcoming and humble approach, fully satisfying the clients requests.
While the lot has an east-west orientation, the home was designed to capture mainly north and south light which is more desirable and soothing. The architecture’s interior loftiness is created with overlapping, undulating planes of plaster, glass, and steel. The woven nature of horizontal planes throughout the living spaces provides an uplifting sense, inviting a symphony of light to enter the space. The more voluminous public spaces are comprised of stone-clad massing elements which convert into a desert pavilion embracing the outdoor spaces. Every room opens to exterior spaces providing a dramatic embrace of home to natural environment.
Grand Award winner for Best Interior Design of a Custom Home
The material palette began with a rich, tonal, large-format Quartzite stone cladding. The stone’s tones gaveforth the rest of the material palette including a champagne-colored metal fascia, a tonal stucco system, and ceilings clad with hemlock, a tight-grained but softer wood that was tonally perfect with the rest of the materials. The interior case goods and wood-wrapped openings further contribute to the tonal harmony of architecture and materials.
Grand Award Winner for Best Indoor Outdoor Lifestyle for a Home This award-winning project was recognized at the 2020 Gold Nugget Awards with two Grand Awards, one for Best Indoor/Outdoor Lifestyle for a Home, and another for Best Interior Design of a One of a Kind or Custom Home.
At the 2020 Design Excellence Awards and Gala presented by ASID AZ North, Ownby Design received five awards for Tonal Harmony. The project was recognized for 1st place – Bathroom; 3rd place – Furniture; 1st place – Kitchen; 1st place – Outdoor Living; and 2nd place – Residence over 6,000 square ft. Congratulations to Claire Ownby, Kalysha Manzo, and the entire Ownby Design team.
Tonal Harmony was also featured on the cover of the July/August 2020 issue of Luxe Interiors + Design and received a 14-page editorial feature entitled “A Place in the Sun” within the magazine.
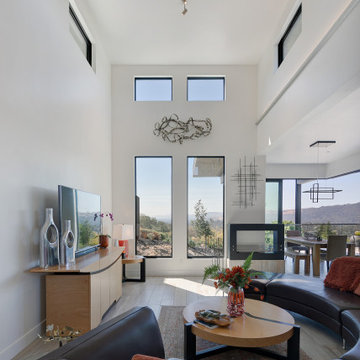
This is an example of a medium sized contemporary open plan games room in San Francisco with white walls, porcelain flooring, a two-sided fireplace, a metal fireplace surround, a freestanding tv and grey floors.
The family room is easily the hardest working room in the house. With 19' ceilings and a towering black panel fireplace this room makes everyday living just a little easier with easy access to the dining area, kitchen, mudroom, and outdoor space. The large windows bathe the room with sunlight and warmth.

This homeowner of a Mid-Century house wanted to update the Fireplace finishes and add seating, while keeping the character of the house intact. We removed the faux slate floor tile and the traditional marble/wood mantels. I added recessed cans and a Designer light fixture that enhanced our modern aesthetic. Dimensional stone tile on the fireplace added texture to our subtle color scheme. Large drywall spaces provided background for any type of artwork or tv in this airy, open space. By cantilevering the stone slab we created extra seating while enhancing the horizontal nature of Mid-Centuries. A classic “Less Is More” design aesthetic.

Family Room addition on modern house of cube spaces. Open walls of glass on either end open to 5 acres of woods.
This is an example of a large retro enclosed games room in Chicago with white walls, light hardwood flooring, a two-sided fireplace, a plastered fireplace surround, a concealed tv, brown floors and a vaulted ceiling.
This is an example of a large retro enclosed games room in Chicago with white walls, light hardwood flooring, a two-sided fireplace, a plastered fireplace surround, a concealed tv, brown floors and a vaulted ceiling.
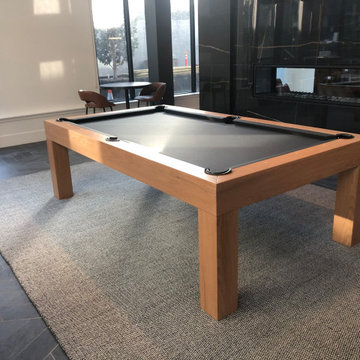
Modern rustic pool table installed in a client's lounge.
Design ideas for a large modern enclosed games room in Philadelphia with a game room, white walls, porcelain flooring, a wall mounted tv, black floors, a two-sided fireplace and a stone fireplace surround.
Design ideas for a large modern enclosed games room in Philadelphia with a game room, white walls, porcelain flooring, a wall mounted tv, black floors, a two-sided fireplace and a stone fireplace surround.

Design ideas for a medium sized rustic open plan games room in Other with a reading nook, white walls, light hardwood flooring, a two-sided fireplace, a stone fireplace surround, a wall mounted tv, brown floors, a wood ceiling and wood walls.
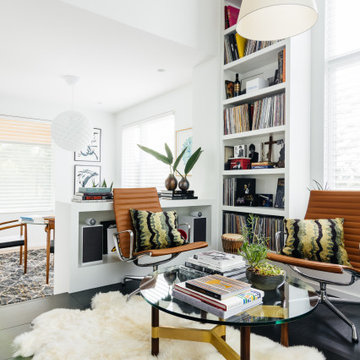
This is an example of a large midcentury open plan games room in Nashville with a reading nook, white walls, porcelain flooring, a two-sided fireplace, a metal fireplace surround, no tv and black floors.
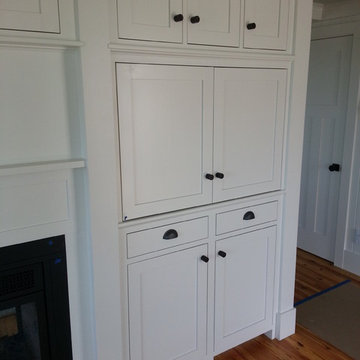
Large 3 sided built in entertainment center, fireplace, and dining room server.
Large classic open plan games room in Boston with white walls, medium hardwood flooring, a two-sided fireplace, a wall mounted tv and a metal fireplace surround.
Large classic open plan games room in Boston with white walls, medium hardwood flooring, a two-sided fireplace, a wall mounted tv and a metal fireplace surround.
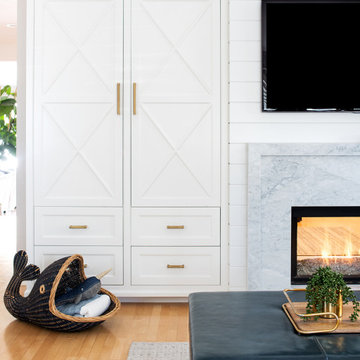
This custom cabinet piece with X-front detail and brass hardware offers a ton of storage. Shiplap paneling above the modern marble fireplace surround.
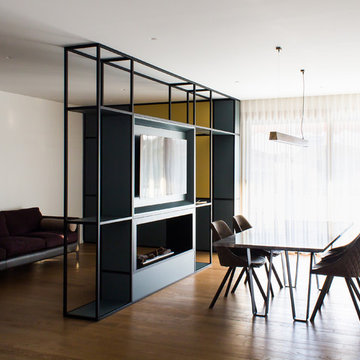
This is an example of a medium sized contemporary games room in Naples with a reading nook, white walls, dark hardwood flooring, a two-sided fireplace, a metal fireplace surround, a built-in media unit and brown floors.
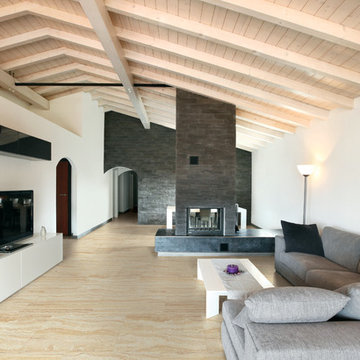
Design ideas for a large contemporary open plan games room in San Francisco with white walls, porcelain flooring, a two-sided fireplace, a tiled fireplace surround, a freestanding tv and beige floors.

This is an example of an open plan games room in Salt Lake City with a reading nook, white walls, concrete flooring, a two-sided fireplace, a brick fireplace surround, grey floors, a wood ceiling and wood walls.
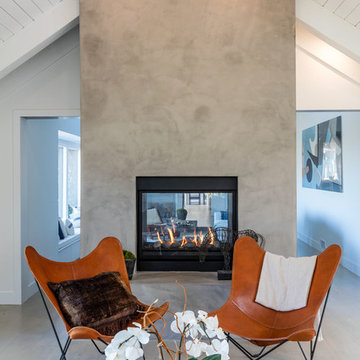
Inspiration for a classic games room in Los Angeles with white walls, light hardwood flooring, a concrete fireplace surround and a two-sided fireplace.
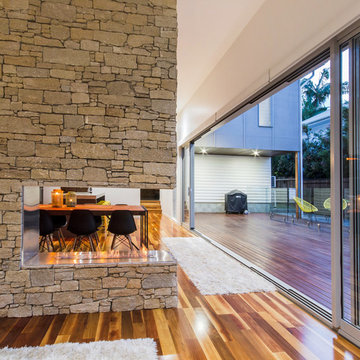
This is an example of a medium sized contemporary open plan games room in Brisbane with white walls, medium hardwood flooring, a two-sided fireplace, a stone fireplace surround and a wall mounted tv.

tommaso giunchi
This is an example of a medium sized contemporary open plan games room in Milan with white walls, medium hardwood flooring, a brick fireplace surround, no tv, a two-sided fireplace and beige floors.
This is an example of a medium sized contemporary open plan games room in Milan with white walls, medium hardwood flooring, a brick fireplace surround, no tv, a two-sided fireplace and beige floors.
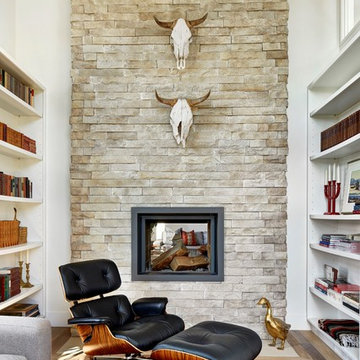
Modern Rustic cabin inspired by Norwegian design & heritage of the clients
Photo: Martin Tessler
Photo of an expansive country open plan games room in Calgary with a reading nook, white walls, a two-sided fireplace, a stone fireplace surround and medium hardwood flooring.
Photo of an expansive country open plan games room in Calgary with a reading nook, white walls, a two-sided fireplace, a stone fireplace surround and medium hardwood flooring.
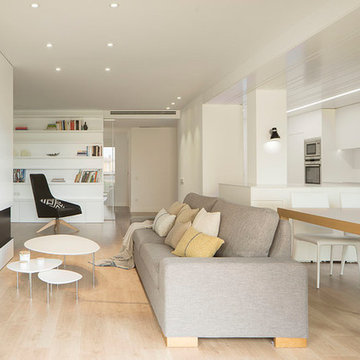
Mauricio Fuertes
Medium sized contemporary open plan games room in Barcelona with white walls, medium hardwood flooring, a two-sided fireplace, a wooden fireplace surround, a built-in media unit and brown floors.
Medium sized contemporary open plan games room in Barcelona with white walls, medium hardwood flooring, a two-sided fireplace, a wooden fireplace surround, a built-in media unit and brown floors.
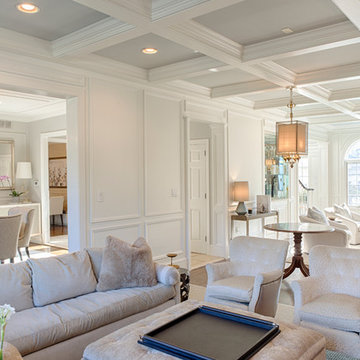
RUDLOFF Custom Builders, is a residential construction company that connects with clients early in the design phase to ensure every detail of your project is captured just as you imagined. RUDLOFF Custom Builders will create the project of your dreams that is executed by on-site project managers and skilled craftsman, while creating lifetime client relationships that are build on trust and integrity.
We are a full service, certified remodeling company that covers all of the Philadelphia suburban area including West Chester, Gladwynne, Malvern, Wayne, Haverford and more.
As a 6 time Best of Houzz winner, we look forward to working with you on your next project.
Games Room with White Walls and a Two-sided Fireplace Ideas and Designs
8