Games Room with White Walls and a Wood Ceiling Ideas and Designs
Refine by:
Budget
Sort by:Popular Today
1 - 20 of 444 photos
Item 1 of 3

This is an example of a large coastal open plan games room in Other with white walls, light hardwood flooring, a standard fireplace, a stone fireplace surround, a wall mounted tv, brown floors, a wood ceiling and a chimney breast.

In questa vista dall'ingresso si ha un'idea più completa degli spazi del monolocale.
Sulla sinistra si vede la porta rasomuro che da verso il bagno, sulla destra l'elemento che separa l'ingresso dalla zona letto

This is an example of an open plan games room in Salt Lake City with a reading nook, white walls, concrete flooring, a two-sided fireplace, a brick fireplace surround, grey floors, a wood ceiling and wood walls.

This new house is located in a quiet residential neighborhood developed in the 1920’s, that is in transition, with new larger homes replacing the original modest-sized homes. The house is designed to be harmonious with its traditional neighbors, with divided lite windows, and hip roofs. The roofline of the shingled house steps down with the sloping property, keeping the house in scale with the neighborhood. The interior of the great room is oriented around a massive double-sided chimney, and opens to the south to an outdoor stone terrace and garden. Photo by: Nat Rea Photography

This is an example of a large classic open plan games room in Sacramento with white walls, a standard fireplace, a stone fireplace surround, a wall mounted tv, a wood ceiling, dark hardwood flooring and black floors.

This lengthy, rectangular family room was made more inviting by 'mirror image' settings, including double light fixture, double cocktail table, and duplicate sofa & chair combinations.

A stair tower provides a focus form the main floor hallway. 22 foot high glass walls wrap the stairs which also open to a two story family room. A wide fireplace wall is flanked by recessed art niches.

Rustic games room in Other with white walls, medium hardwood flooring, a wall mounted tv, brown floors, exposed beams, a vaulted ceiling, a wood ceiling and wood walls.

Cozy family room with built-in storage cabinets and ocean views.
Large beach style games room in Other with white walls, medium hardwood flooring, a wall mounted tv and a wood ceiling.
Large beach style games room in Other with white walls, medium hardwood flooring, a wall mounted tv and a wood ceiling.

This 1960s home was in original condition and badly in need of some functional and cosmetic updates. We opened up the great room into an open concept space, converted the half bathroom downstairs into a full bath, and updated finishes all throughout with finishes that felt period-appropriate and reflective of the owner's Asian heritage.
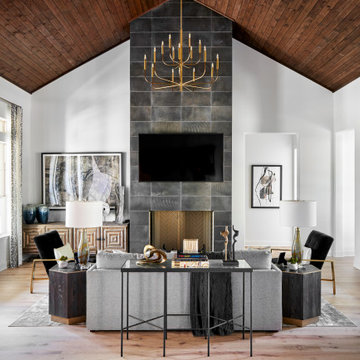
Photo by Matthew Niemann Photography
This is an example of a contemporary open plan games room in Other with white walls, light hardwood flooring, a standard fireplace, a tiled fireplace surround, a wall mounted tv, a vaulted ceiling and a wood ceiling.
This is an example of a contemporary open plan games room in Other with white walls, light hardwood flooring, a standard fireplace, a tiled fireplace surround, a wall mounted tv, a vaulted ceiling and a wood ceiling.

Basement great room renovation
This is an example of a medium sized farmhouse open plan games room in Minneapolis with a home bar, white walls, carpet, a standard fireplace, a brick fireplace surround, a concealed tv, grey floors, a wood ceiling and wainscoting.
This is an example of a medium sized farmhouse open plan games room in Minneapolis with a home bar, white walls, carpet, a standard fireplace, a brick fireplace surround, a concealed tv, grey floors, a wood ceiling and wainscoting.
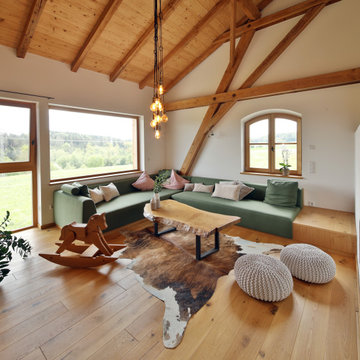
Design ideas for a country open plan games room in Munich with white walls, medium hardwood flooring, brown floors, exposed beams, a vaulted ceiling and a wood ceiling.

Large rural enclosed games room in New York with a reading nook, white walls, medium hardwood flooring, a standard fireplace, a brick fireplace surround, a wall mounted tv, a wood ceiling and tongue and groove walls.

Guest Studio with cedar clad ceiling, shiplap walls and gray stained kitchen cabinets
Expansive rural open plan games room in San Francisco with white walls, concrete flooring, no fireplace, no tv, grey floors, a wood ceiling and tongue and groove walls.
Expansive rural open plan games room in San Francisco with white walls, concrete flooring, no fireplace, no tv, grey floors, a wood ceiling and tongue and groove walls.
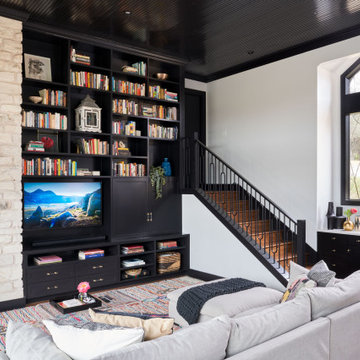
Medium sized contemporary games room in Austin with a home bar, white walls, medium hardwood flooring and a wood ceiling.
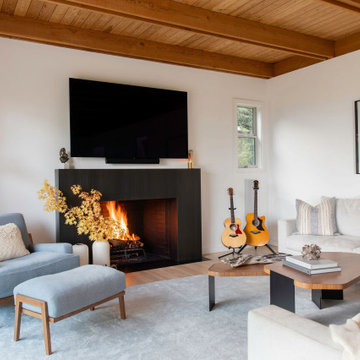
Photo of a medium sized beach style open plan games room in San Francisco with white walls, a standard fireplace, a stone fireplace surround, a wall mounted tv, beige floors and a wood ceiling.

Large contemporary mezzanine games room in Other with white walls, medium hardwood flooring, a two-sided fireplace, a concrete fireplace surround, a wall mounted tv, yellow floors, a wood ceiling and panelled walls.
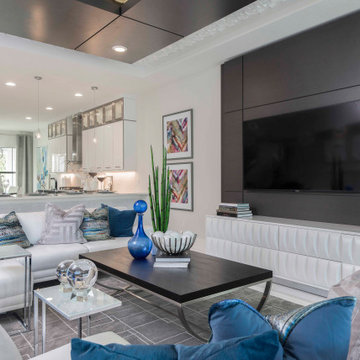
This contemporary white palette family room is brought to life with the introduction of pops of color in the artwork, soft goods, detailing and accessories. The espresso ceiling cloud is surrounded by a textured product to add interest and drama.

Rodwin Architecture & Skycastle Homes
Location: Boulder, Colorado, USA
Interior design, space planning and architectural details converge thoughtfully in this transformative project. A 15-year old, 9,000 sf. home with generic interior finishes and odd layout needed bold, modern, fun and highly functional transformation for a large bustling family. To redefine the soul of this home, texture and light were given primary consideration. Elegant contemporary finishes, a warm color palette and dramatic lighting defined modern style throughout. A cascading chandelier by Stone Lighting in the entry makes a strong entry statement. Walls were removed to allow the kitchen/great/dining room to become a vibrant social center. A minimalist design approach is the perfect backdrop for the diverse art collection. Yet, the home is still highly functional for the entire family. We added windows, fireplaces, water features, and extended the home out to an expansive patio and yard.
The cavernous beige basement became an entertaining mecca, with a glowing modern wine-room, full bar, media room, arcade, billiards room and professional gym.
Bathrooms were all designed with personality and craftsmanship, featuring unique tiles, floating wood vanities and striking lighting.
This project was a 50/50 collaboration between Rodwin Architecture and Kimball Modern
Games Room with White Walls and a Wood Ceiling Ideas and Designs
1