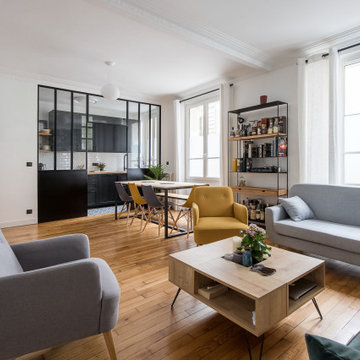Games Room with White Walls and All Types of Wall Treatment Ideas and Designs
Refine by:
Budget
Sort by:Popular Today
1 - 20 of 2,316 photos
Item 1 of 3

Design ideas for a classic enclosed games room in London with white walls, light hardwood flooring, a standard fireplace, a stone fireplace surround, a built-in media unit, wainscoting and a chimney breast.

Inspiration for a classic open plan games room in Orange County with white walls, medium hardwood flooring, no fireplace, a wall mounted tv, brown floors and panelled walls.

Medium sized farmhouse open plan games room in Austin with white walls, medium hardwood flooring, a standard fireplace, a timber clad chimney breast, a wall mounted tv, brown floors, exposed beams, tongue and groove walls and a chimney breast.

Boasting a modern yet warm interior design, this house features the highly desired open concept layout that seamlessly blends functionality and style, but yet has a private family room away from the main living space. The family has a unique fireplace accent wall that is a real show stopper. The spacious kitchen is a chef's delight, complete with an induction cook-top, built-in convection oven and microwave and an oversized island, and gorgeous quartz countertops. With three spacious bedrooms, including a luxurious master suite, this home offers plenty of space for family and guests. This home is truly a must-see!

eSPC features a hand designed embossing that is registered with picture. With a wood grain embossing directly over the 20 mil with ceramic wear layer, Gaia Flooring Red Series is industry leading for durability. Gaia Engineered Solid Polymer Core Composite (eSPC) combines advantages of both SPC and LVT, with excellent dimensional stability being water-proof, rigidness of SPC, but also provides softness of LVT. With IXPE cushioned backing, Gaia eSPC provides a quieter, warmer vinyl flooring, surpasses luxury standards for multilevel estates. Waterproof and guaranteed in all rooms in your home and all regular commercial environments.

This is an example of an open plan games room in Salt Lake City with a reading nook, white walls, concrete flooring, a two-sided fireplace, a brick fireplace surround, grey floors, a wood ceiling and wood walls.

Medium sized modern open plan games room in Other with white walls, concrete flooring, a freestanding tv, white floors and wood walls.

Beautiful open plan living space, ideal for family, entertaining and just lazing about. The colors evoke a sense of calm and the open space is warm and inviting.

Photo of a large contemporary games room in Paris with white walls, light hardwood flooring, no fireplace, no tv, beige floors and wallpapered walls.

Photography by Picture Perfect House
Photo of a medium sized traditional open plan games room in Chicago with white walls, medium hardwood flooring, a standard fireplace, a brick fireplace surround, a wall mounted tv, tongue and groove walls and brown floors.
Photo of a medium sized traditional open plan games room in Chicago with white walls, medium hardwood flooring, a standard fireplace, a brick fireplace surround, a wall mounted tv, tongue and groove walls and brown floors.

Design ideas for a classic games room in Indianapolis with white walls, dark hardwood flooring, a standard fireplace, a wall mounted tv, brown floors and tongue and groove walls.

Inspiration for a large classic games room in Houston with a home bar, white walls, dark hardwood flooring, a standard fireplace, a brick fireplace surround and panelled walls.

This 6,000sf luxurious custom new construction 5-bedroom, 4-bath home combines elements of open-concept design with traditional, formal spaces, as well. Tall windows, large openings to the back yard, and clear views from room to room are abundant throughout. The 2-story entry boasts a gently curving stair, and a full view through openings to the glass-clad family room. The back stair is continuous from the basement to the finished 3rd floor / attic recreation room.
The interior is finished with the finest materials and detailing, with crown molding, coffered, tray and barrel vault ceilings, chair rail, arched openings, rounded corners, built-in niches and coves, wide halls, and 12' first floor ceilings with 10' second floor ceilings.
It sits at the end of a cul-de-sac in a wooded neighborhood, surrounded by old growth trees. The homeowners, who hail from Texas, believe that bigger is better, and this house was built to match their dreams. The brick - with stone and cast concrete accent elements - runs the full 3-stories of the home, on all sides. A paver driveway and covered patio are included, along with paver retaining wall carved into the hill, creating a secluded back yard play space for their young children.
Project photography by Kmieick Imagery.

This lengthy, rectangular family room was made more inviting by 'mirror image' settings, including double light fixture, double cocktail table, and duplicate sofa & chair combinations.

Custom media wall designed with the homeowners needs in mind. Floating shelves, decorative stone panels, and a Wellborn Cabinet open bench for storage and seating.

Complete Renovation
Build: EBCON Corporation
Design: Tineke Triggs - Artistic Designs for Living
Architecture: Tim Barber and Kirk Snyder
Landscape: John Dahlrymple Landscape Architecture
Photography: Laura Hull

Open plan with modern updates, create this fun vibe to vacation in.
Designed for Profits by Sea and Pine Interior Design for the Airbnb and VRBO market place.

Inspiration for a contemporary games room in Chicago with white walls, medium hardwood flooring, a ribbon fireplace, a tiled fireplace surround, a wall mounted tv, brown floors and wallpapered walls.

The use of bulkhead details throughout the space allows for further division between the office, music, tv and games areas. The wall niches, lighting, paint and wallpaper, were all choices made to draw the eye around the space while still visually linking the separated areas together.

Rustic games room in Other with white walls, medium hardwood flooring, a wall mounted tv, brown floors, exposed beams, a vaulted ceiling, a wood ceiling and wood walls.
Games Room with White Walls and All Types of Wall Treatment Ideas and Designs
1