Games Room with White Walls and Concrete Flooring Ideas and Designs
Refine by:
Budget
Sort by:Popular Today
21 - 40 of 1,887 photos
Item 1 of 3
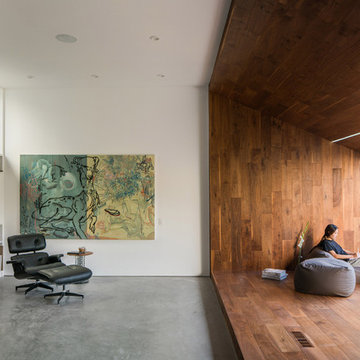
Design ideas for a modern games room in Los Angeles with white walls, concrete flooring and grey floors.

This house was only 1,100 SF with 2 bedrooms and one bath. In this project we added 600SF making it 4+3 and remodeled the entire house. The house now has amazing polished concrete floors, modern kitchen with a huge island and many contemporary features all throughout.
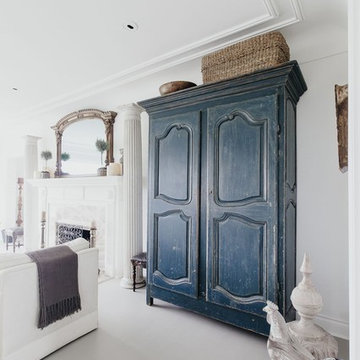
This is an example of a medium sized eclectic enclosed games room in Vancouver with a game room, white walls and concrete flooring.
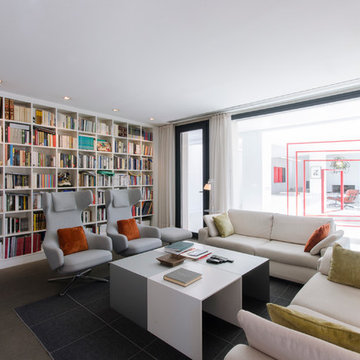
Isabel Bistué Prieto
This is an example of a medium sized contemporary games room in Madrid with a reading nook, white walls, concrete flooring, no tv and no fireplace.
This is an example of a medium sized contemporary games room in Madrid with a reading nook, white walls, concrete flooring, no tv and no fireplace.

FOTOGRAFIE
Bruno Helbling
Quellenstraße 31
8005 Zürich Switzerland
T +41 44 271 05 21
F +41 44 271 05 31 hello@Helblingfotografie.ch
Photo of a medium sized contemporary games room in Stuttgart with white walls, concrete flooring, a wall mounted tv and no fireplace.
Photo of a medium sized contemporary games room in Stuttgart with white walls, concrete flooring, a wall mounted tv and no fireplace.

The spacious "great room" combines an open kitchen, living, and dining areas as well as a small work desk. The vaulted ceiling gives the room a spacious feel while the large windows connect the interior to the surrounding garden.

We updated this 1907 two-story family home for re-sale. We added modern design elements and amenities while retaining the home’s original charm in the layout and key details. The aim was to optimize the value of the property for a prospective buyer, within a reasonable budget.
New French doors from kitchen and a rear bedroom open out to a new bi-level deck that allows good sight lines, functional outdoor living space, and easy access to a garden full of mature fruit trees. French doors from an upstairs bedroom open out to a private high deck overlooking the garden. The garage has been converted to a family room that opens to the garden.
The bathrooms and kitchen were remodeled the kitchen with simple, light, classic materials and contemporary lighting fixtures. New windows and skylights flood the spaces with light. Stained wood windows and doors at the kitchen pick up on the original stained wood of the other living spaces.
New redwood picture molding was created for the living room where traces in the plaster suggested that picture molding has originally been. A sweet corner window seat at the living room was restored. At a downstairs bedroom we created a new plate rail and other redwood trim matching the original at the dining room. The original dining room hutch and woodwork were restored and a new mantel built for the fireplace.
We built deep shelves into space carved out of the attic next to upstairs bedrooms and added other built-ins for character and usefulness. Storage was created in nooks throughout the house. A small room off the kitchen was set up for efficient laundry and pantry space.
We provided the future owner of the house with plans showing design possibilities for expanding the house and creating a master suite with upstairs roof dormers and a small addition downstairs. The proposed design would optimize the house for current use while respecting the original integrity of the house.
Photography: John Hayes, Open Homes Photography
https://saikleyarchitects.com/portfolio/classic-craftsman-update/
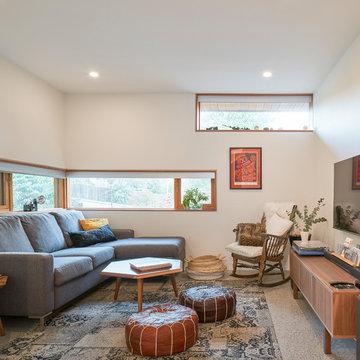
Andrew Latreille
Design ideas for a medium sized retro games room in Vancouver with white walls, concrete flooring, grey floors and a wall mounted tv.
Design ideas for a medium sized retro games room in Vancouver with white walls, concrete flooring, grey floors and a wall mounted tv.
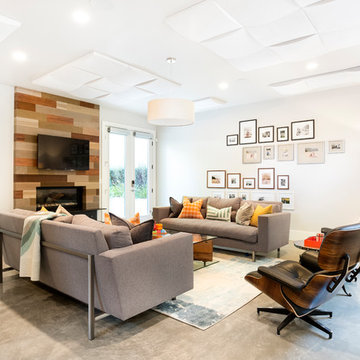
Contemporary games room in Salt Lake City with white walls, concrete flooring, a two-sided fireplace, a wooden fireplace surround and grey floors.
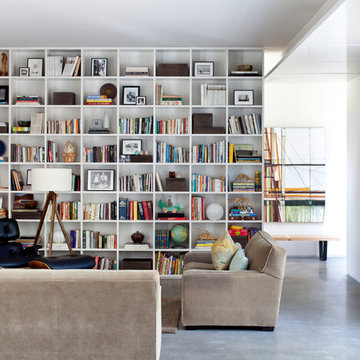
Design ideas for a medium sized contemporary open plan games room in Little Rock with white walls, concrete flooring and a reading nook.

ceiling fan, floating shelves, glass top coffee table, bookshelves, firewood storage, concrete slab, gray sectional sofa
Small contemporary open plan games room in Denver with concrete flooring, a built-in media unit, white walls and a standard fireplace.
Small contemporary open plan games room in Denver with concrete flooring, a built-in media unit, white walls and a standard fireplace.
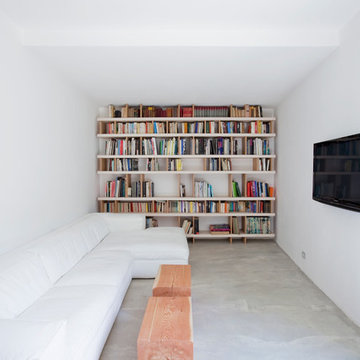
Photo of a modern games room in Milan with a reading nook, white walls, concrete flooring and a wall mounted tv.

Jamie Bezemer, Zoon Media
Inspiration for an expansive rustic open plan games room in Vancouver with white walls, concrete flooring and a wall mounted tv.
Inspiration for an expansive rustic open plan games room in Vancouver with white walls, concrete flooring and a wall mounted tv.
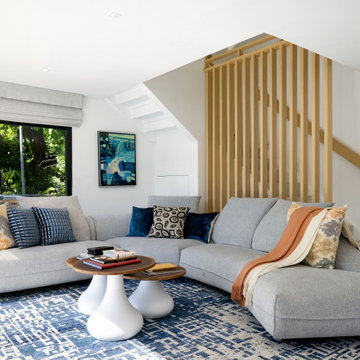
Inspiration for a retro games room in Miami with white walls, concrete flooring and grey floors.
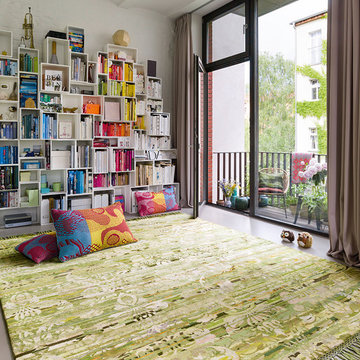
This is an example of a medium sized contemporary enclosed games room in Portland with white walls, concrete flooring and grey floors.
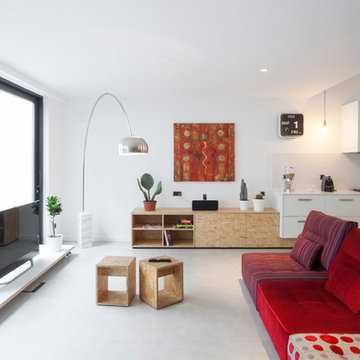
OV House, Tàrrega - Fotografía: Anton Briansó
Photo of a medium sized scandinavian open plan games room in Barcelona with white walls, concrete flooring, no fireplace and a freestanding tv.
Photo of a medium sized scandinavian open plan games room in Barcelona with white walls, concrete flooring, no fireplace and a freestanding tv.
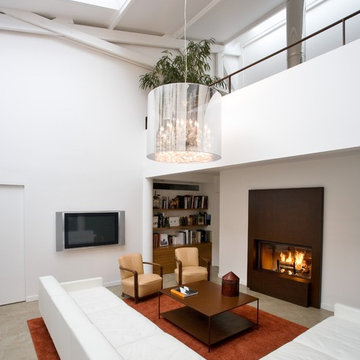
Rhéhabilitation d'ateliers d'artiste en loft d'habitation pour une famille.
Les espaces de jour sont ouverts et beneficient de grands volumes et de belles verrières. Les chambres sont isolées et accessibles par des coursives donnant dans le volume central.
Conçu et rénové comme un enchaînement de séquences alternant de grands volumes clairs et des espaces plus intimes, ce loft parisien est sublimé par un travail délicat sur les matières : sol en béton ciré et bois teck, escalier en bois ou encore plancher de verre forgent une identité forte jouant notamment sur la lumière.
Photo : Jérôme GALLAND
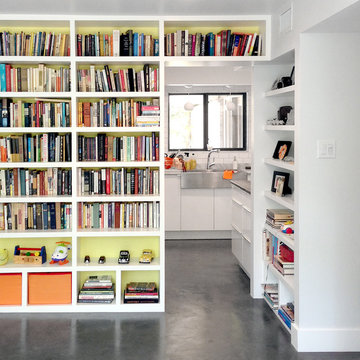
Built-ins were specified to house the client's extensive literature collection.
Large contemporary enclosed games room in Houston with a reading nook, white walls, concrete flooring, no fireplace, no tv and grey floors.
Large contemporary enclosed games room in Houston with a reading nook, white walls, concrete flooring, no fireplace, no tv and grey floors.
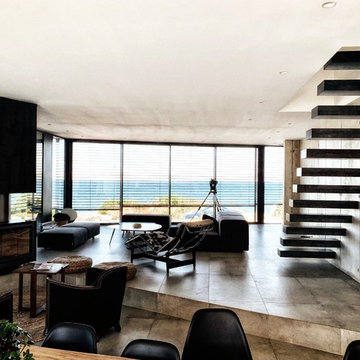
Photo of a large beach style open plan games room in Marseille with white walls, concrete flooring, a wood burning stove and grey floors.
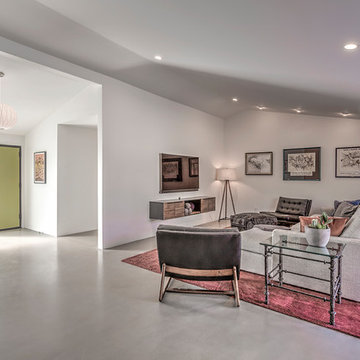
Great room - view of family area.
Rick Brazil Photography
This is an example of a midcentury open plan games room in Phoenix with white walls, concrete flooring, a wall mounted tv and grey floors.
This is an example of a midcentury open plan games room in Phoenix with white walls, concrete flooring, a wall mounted tv and grey floors.
Games Room with White Walls and Concrete Flooring Ideas and Designs
2