Games Room with White Walls and Cork Flooring Ideas and Designs
Refine by:
Budget
Sort by:Popular Today
41 - 54 of 54 photos
Item 1 of 3
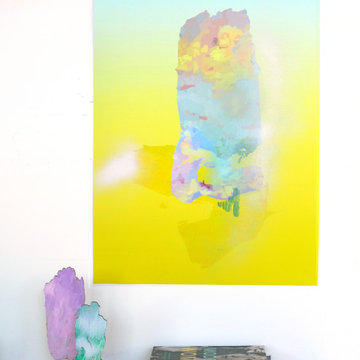
Artwork by artist Anne Hayden Stevens, available at annestevens.com
30x22" print, 'Mountain'
6x3x2" standing sculpture, 'Mountain'.
5x2x2" standing sculpture, 'Mountain'.
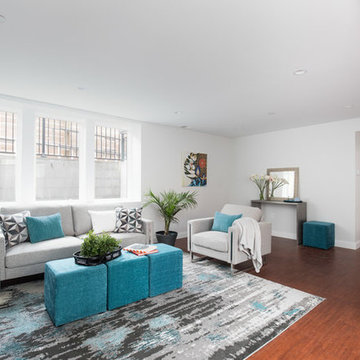
This is an example of a large modern open plan games room in Boston with white walls, cork flooring and brown floors.

Medium sized midcentury open plan games room in San Diego with white walls, cork flooring, a standard fireplace, a metal fireplace surround, a concealed tv, grey floors and brick walls.
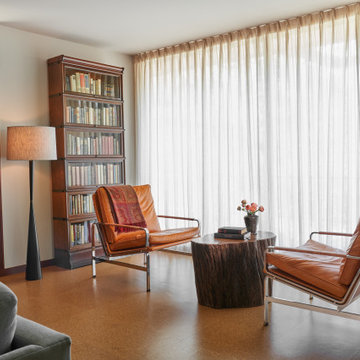
Design ideas for a medium sized retro open plan games room in Austin with a reading nook, white walls, cork flooring, no fireplace, no tv and brown floors.
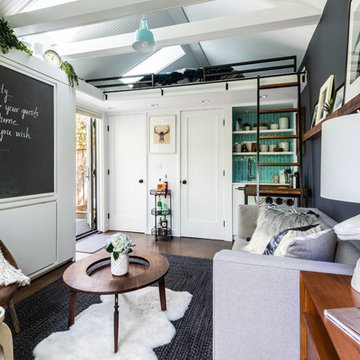
Custom, collapsable coffee table built by Ben Cruzat.
Custom couch designed by Jeff Pelletier, AIA, CPHC, and built by Couch Seattle.
Photos by Andrew Giammarco Photography.
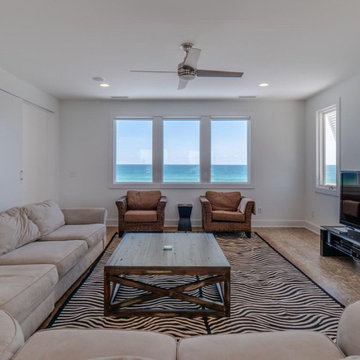
Contemporary Beach House
Architect: Kersting Architecture
Contractor: David Lennard Builders
Design ideas for a large contemporary open plan games room in Wilmington with a game room, white walls, cork flooring and brown floors.
Design ideas for a large contemporary open plan games room in Wilmington with a game room, white walls, cork flooring and brown floors.
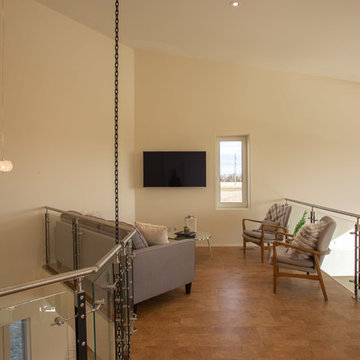
Small upstairs, loft-style family room. A great place to read or catch your favourite program.
This is an example of a contemporary mezzanine games room in Other with white walls, cork flooring, a wall mounted tv and brown floors.
This is an example of a contemporary mezzanine games room in Other with white walls, cork flooring, a wall mounted tv and brown floors.
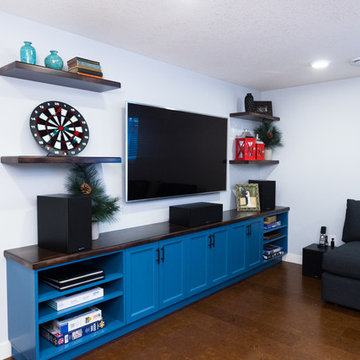
Trident Photography
This is an example of an eclectic games room in Edmonton with white walls, cork flooring, a wall mounted tv and brown floors.
This is an example of an eclectic games room in Edmonton with white walls, cork flooring, a wall mounted tv and brown floors.
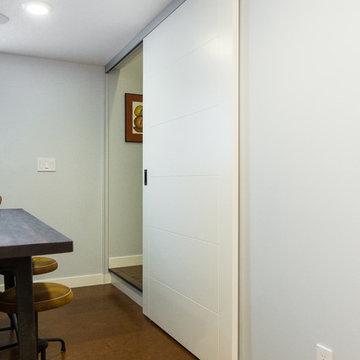
Design ideas for an eclectic games room in Edmonton with white walls, cork flooring, a wall mounted tv and brown floors.
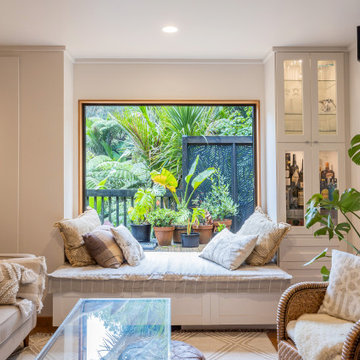
It takes a special kind of client to embrace the eclectic design style. Eclecticism is an approach to design that combines elements from various periods, styles, and sources. It involves the deliberate mixing and matching of different aesthetics to create a unique and visually interesting space. Eclectic design celebrates the diversity of influences and allows for the expression of personal taste and creativity.
The client a window dresser in her former life her own bold ideas right from the start, like the wallpaper for the kitchen splashback.
The kitchen used to be in what is now the sitting area and was moved into the former dining space. Creating a large Kitchen with a large bench style table coming off it combines the spaces and allowed for steel tube elements in combination with stainless and timber benchtops. Combining materials adds depth and visual interest. The playful and unexpected elements like the elephant wallpaper in the kitchen create a lively and engaging environment.
The swapping of the spaces created an open layout with seamless integration to the adjacent living area. The prominent focal point of this kitchen is the island.
All the spaces allowed the client the freedom to experiment and showcase her personal style.
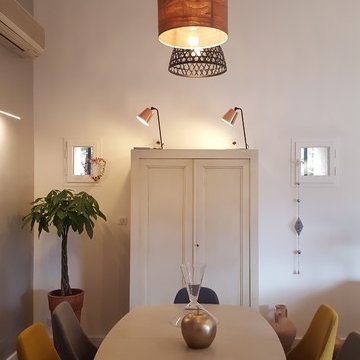
Vue salle à manger ouverte
Mobilier XXL
Suspension IKEA
Inspiration for a medium sized contemporary open plan games room in Marseille with white walls, no tv, grey floors and cork flooring.
Inspiration for a medium sized contemporary open plan games room in Marseille with white walls, no tv, grey floors and cork flooring.
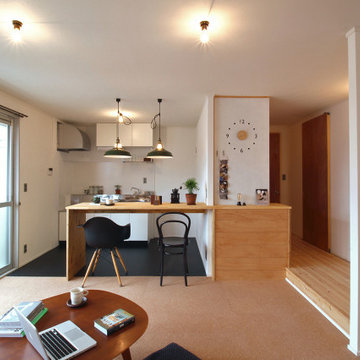
既存間取りキッチン、ダイニングとリビングに分かれていましたが、それをスケルトンにして1LDKへ再構築しました。
キッチンでは、既存の小さいボックスキッチンでは作業スペースが狭いため、大きめの対面のキッチンカウンターを新たに設けました。床は賃貸仕様として、エンボスの付いた黒いマット調の塩ビシートを採用しています。
リビング、ダイニングはコルクマットを使用し、ビニル製やプラスチックのようなフェイク素材の冷たい感じではなく、肌触りや質感にも気をつけています。
また、LDKという1つのオープンな空間となっているため、各素材の色合いや肌つやの相性はしっかりと検討しました。
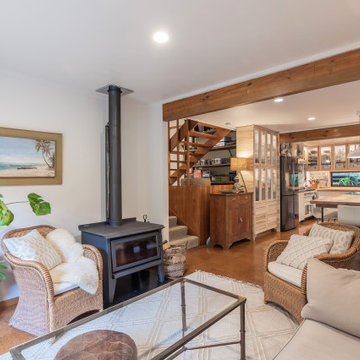
It takes a special kind of client to embrace the eclectic design style. Eclecticism is an approach to design that combines elements from various periods, styles, and sources. It involves the deliberate mixing and matching of different aesthetics to create a unique and visually interesting space. Eclectic design celebrates the diversity of influences and allows for the expression of personal taste and creativity.
The client a window dresser in her former life her own bold ideas right from the start, like the wallpaper for the kitchen splashback.
The kitchen used to be in what is now the sitting area and was moved into the former dining space. Creating a large Kitchen with a large bench style table coming off it combines the spaces and allowed for steel tube elements in combination with stainless and timber benchtops. Combining materials adds depth and visual interest. The playful and unexpected elements like the elephant wallpaper in the kitchen create a lively and engaging environment.
The swapping of the spaces created an open layout with seamless integration to the adjacent living area. The prominent focal point of this kitchen is the island.
All the spaces allowed the client the freedom to experiment and showcase her personal style.
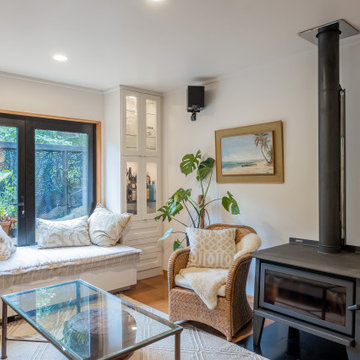
It takes a special kind of client to embrace the eclectic design style. Eclecticism is an approach to design that combines elements from various periods, styles, and sources. It involves the deliberate mixing and matching of different aesthetics to create a unique and visually interesting space. Eclectic design celebrates the diversity of influences and allows for the expression of personal taste and creativity.
The client a window dresser in her former life her own bold ideas right from the start, like the wallpaper for the kitchen splashback.
The kitchen used to be in what is now the sitting area and was moved into the former dining space. Creating a large Kitchen with a large bench style table coming off it combines the spaces and allowed for steel tube elements in combination with stainless and timber benchtops. Combining materials adds depth and visual interest. The playful and unexpected elements like the elephant wallpaper in the kitchen create a lively and engaging environment.
The swapping of the spaces created an open layout with seamless integration to the adjacent living area. The prominent focal point of this kitchen is the island.
All the spaces allowed the client the freedom to experiment and showcase her personal style.
Games Room with White Walls and Cork Flooring Ideas and Designs
3