Games Room
Refine by:
Budget
Sort by:Popular Today
101 - 120 of 572 photos
Item 1 of 3
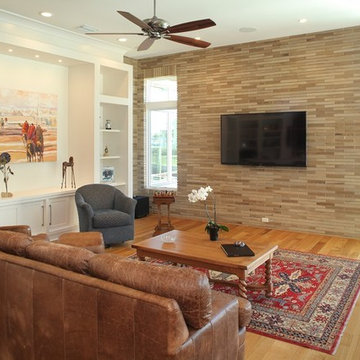
Brick accent wall and white built ins.
This is an example of a large midcentury open plan games room in Tampa with yellow walls, light hardwood flooring and a wall mounted tv.
This is an example of a large midcentury open plan games room in Tampa with yellow walls, light hardwood flooring and a wall mounted tv.
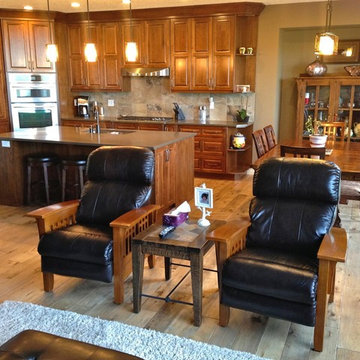
Cochrane Floors & More
The open concept allowed a lot of natural light to wash through the home and keep things light and airy. The hardwood floors are a rustic stained hickory completed with beautiful burled knots and character streaks through out.
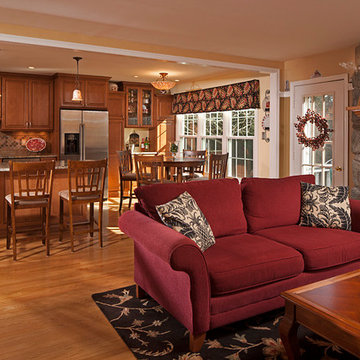
Photography by Mark Wieland
This is an example of a classic open plan games room in Baltimore with yellow walls, light hardwood flooring, a standard fireplace, a stone fireplace surround and no tv.
This is an example of a classic open plan games room in Baltimore with yellow walls, light hardwood flooring, a standard fireplace, a stone fireplace surround and no tv.
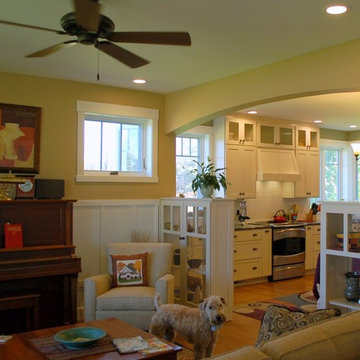
This is an example of a medium sized traditional open plan games room in Grand Rapids with yellow walls, light hardwood flooring, a music area, no fireplace, no tv and beige floors.
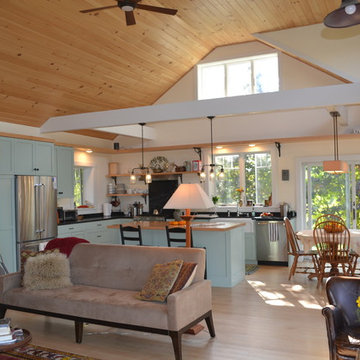
Design ideas for a medium sized rural open plan games room in Burlington with yellow walls, light hardwood flooring and no fireplace.
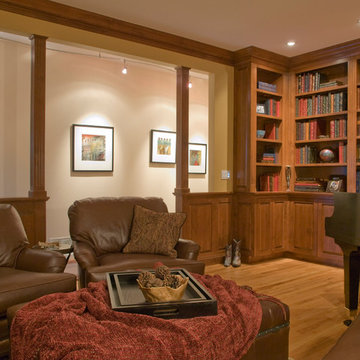
Photo Credit Don Murray
Photo of a large traditional enclosed games room in Denver with a music area, yellow walls, light hardwood flooring, no fireplace, no tv and beige floors.
Photo of a large traditional enclosed games room in Denver with a music area, yellow walls, light hardwood flooring, no fireplace, no tv and beige floors.
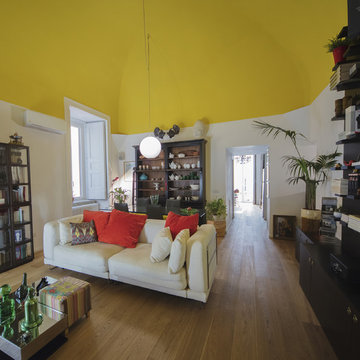
Il giallo illumina la grande volta a padiglione del living. La copertura è enfatizzata dalla scelta di colore e luci: il colore parte dall’imposta della volta e ne definisce il bordo e le lampade angolari, realizzate in opera, la illuminano dal basso. Il giallo è ricorrente nella colorazione dei palazzi del centro storico e contribuisce a creare un’atmosfera calda e rilassante in un ambiente poco illuminato dalla luce naturale. Nel passaggio dal living alla cucina il parquet prosegue continuo e longitudinale fino a trovare il suo punto focale nel grande balcone e nell’esterno.
Foto di Alessandra Finelli
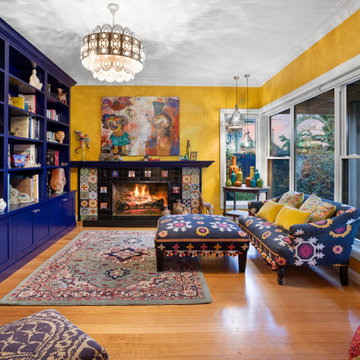
Inspiration for a large eclectic enclosed games room in Melbourne with a reading nook, yellow walls, light hardwood flooring, a standard fireplace, a tiled fireplace surround and no tv.
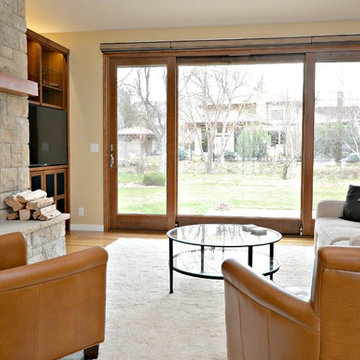
We removed a gas fireplace that was on the exterior wall and put in a new wood burning fireplace on the interior wall.
Chris Keilty
Inspiration for a medium sized traditional open plan games room in Boise with yellow walls, light hardwood flooring, a standard fireplace, a stone fireplace surround and a freestanding tv.
Inspiration for a medium sized traditional open plan games room in Boise with yellow walls, light hardwood flooring, a standard fireplace, a stone fireplace surround and a freestanding tv.
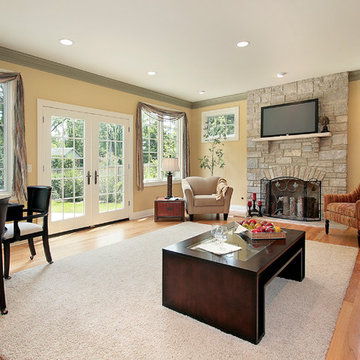
Built a frame to extend stone work to ceiling. Installed Mica Blend stone with Keystone header, and new mantel. Transform your dated fireplace with stone and the team at Larkin Construction!
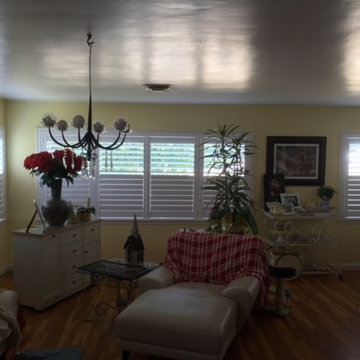
Pure-Vu Monterey Shutters by Budget Blinds. The color is glacier white and they have 3 1/2" louvers with an invisible split tilt bar.
Inspiration for a large rural open plan games room in Other with yellow walls, light hardwood flooring, no fireplace and no tv.
Inspiration for a large rural open plan games room in Other with yellow walls, light hardwood flooring, no fireplace and no tv.
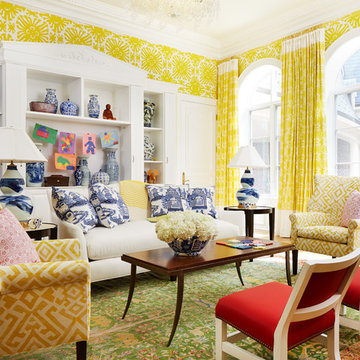
Photo of a traditional games room in DC Metro with a reading nook, yellow walls, light hardwood flooring and green floors.
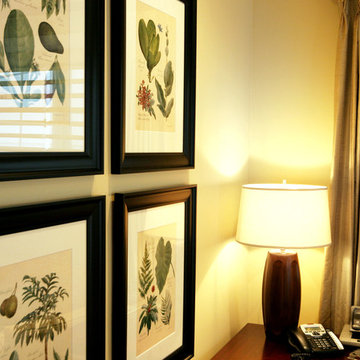
The botanical prints get their close-up.
This project is 5+ years old. Most items shown are custom (eg. millwork, upholstered furniture, drapery). Most goods are no longer available. Benjamin Moore paint.
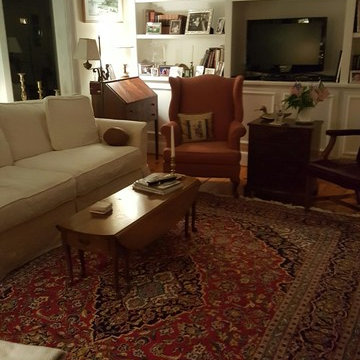
A beautiful Kashan pulls together a traditional sitting room. Photo courtesy of our client.
Design ideas for a medium sized traditional enclosed games room in DC Metro with yellow walls, light hardwood flooring, a standard fireplace, a brick fireplace surround, a built-in media unit and brown floors.
Design ideas for a medium sized traditional enclosed games room in DC Metro with yellow walls, light hardwood flooring, a standard fireplace, a brick fireplace surround, a built-in media unit and brown floors.
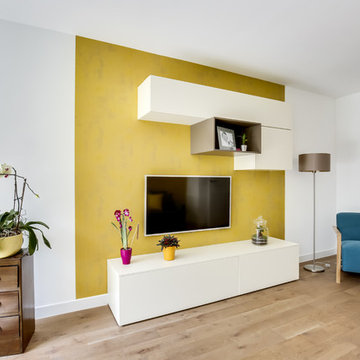
Shooot'in
Design ideas for a small contemporary open plan games room in Paris with yellow walls, light hardwood flooring, a wall mounted tv, brown floors and no fireplace.
Design ideas for a small contemporary open plan games room in Paris with yellow walls, light hardwood flooring, a wall mounted tv, brown floors and no fireplace.
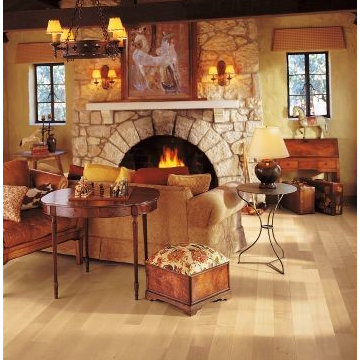
Red Oak - Natural
Medium sized classic open plan games room in Boston with yellow walls, light hardwood flooring, a standard fireplace and a stone fireplace surround.
Medium sized classic open plan games room in Boston with yellow walls, light hardwood flooring, a standard fireplace and a stone fireplace surround.
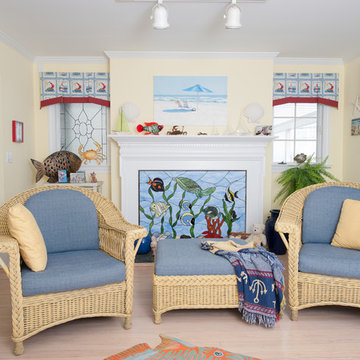
This coastal living room is sure to please you and your guest!
Photo of a small coastal open plan games room in Miami with yellow walls, light hardwood flooring, a standard fireplace and a wooden fireplace surround.
Photo of a small coastal open plan games room in Miami with yellow walls, light hardwood flooring, a standard fireplace and a wooden fireplace surround.
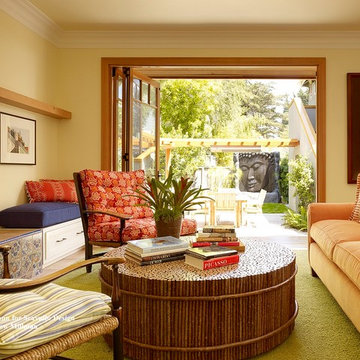
Beachside is the location of this house. This room represents the colorful side of the beach with bright blues, oranges and reds. Special seating for the girls of the family on either side of the fireplace. Open the large folding doors and you are outside complete with a Buddha and climbing wall.
Susan Schippmann for Scavullo Design
Photo by Matthew Millman
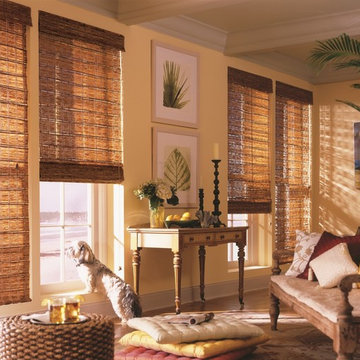
Large world-inspired enclosed games room in Orange County with yellow walls, light hardwood flooring and no fireplace.
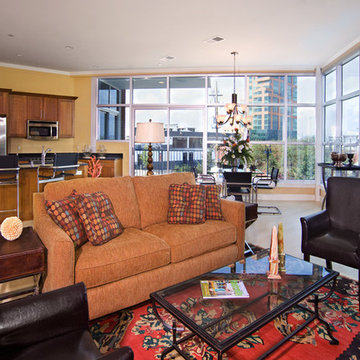
The Fleur De Lis on Main is a mixed-use condominium development in urban Louisville. Each of these units was designed in the Thruston Lifestyle, which captures the urban, eclectic bohemian style of the City– combined with a little southern comfort.
6