Games Room with Yellow Walls Ideas and Designs
Refine by:
Budget
Sort by:Popular Today
101 - 120 of 3,841 photos
Item 1 of 2
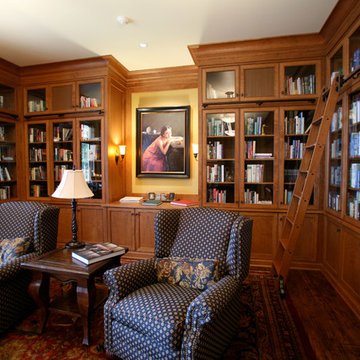
Library, showing built in cherry bookcases, art lighting
Jed Miller
Large classic enclosed games room in Seattle with a reading nook, yellow walls, dark hardwood flooring, no fireplace and no tv.
Large classic enclosed games room in Seattle with a reading nook, yellow walls, dark hardwood flooring, no fireplace and no tv.
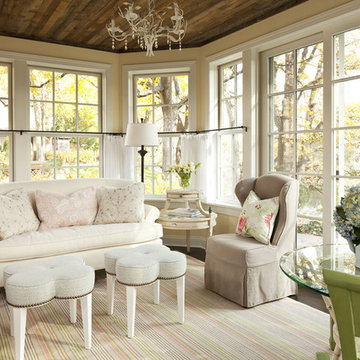
This shabby chic sun room, uses neutral tones, a variety of textures, numerous finishes and a mix-match of furnishings to complete a totally cohesive look. The decorative pillows and distressed green chairs add color to the space, while the light half-window treatments keep the sun room feeling airy.
Martha O'Hara Interiors, Interior Design | REFINED LLC, Builder | Troy Thies Photography | Shannon Gale, Photo Styling

Shooot'in
Inspiration for a medium sized contemporary open plan games room in Paris with yellow walls, light hardwood flooring, a wall mounted tv, no fireplace and brown floors.
Inspiration for a medium sized contemporary open plan games room in Paris with yellow walls, light hardwood flooring, a wall mounted tv, no fireplace and brown floors.
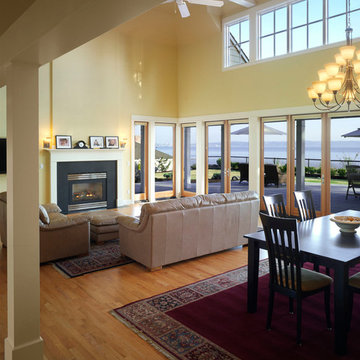
Photo: Perspective Image
This is an example of a medium sized classic games room in Seattle with yellow walls, medium hardwood flooring, a standard fireplace and a stone fireplace surround.
This is an example of a medium sized classic games room in Seattle with yellow walls, medium hardwood flooring, a standard fireplace and a stone fireplace surround.
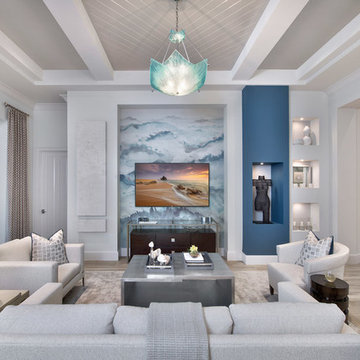
This is an example of a coastal games room with yellow walls, no fireplace, a wall mounted tv, beige floors and a feature wall.
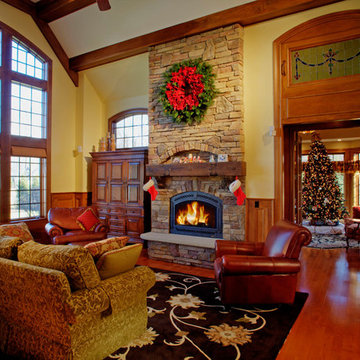
Expansive traditional enclosed games room in Cleveland with yellow walls, medium hardwood flooring, a standard fireplace, a stone fireplace surround and no tv.
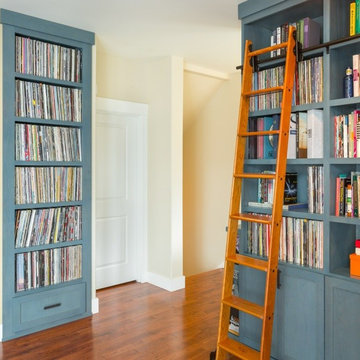
This odd niche was turned into a home for hundreds of records. Now the space has a purpose.
Photo Credit: Holland Photography - Cory Holland - Hollandphotography.biz
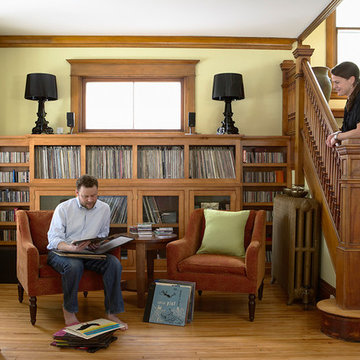
Designed by Meriwether Felt, Photo by Susan Gilmore
Photo of a large classic enclosed games room in Minneapolis with a reading nook, yellow walls, light hardwood flooring and no fireplace.
Photo of a large classic enclosed games room in Minneapolis with a reading nook, yellow walls, light hardwood flooring and no fireplace.
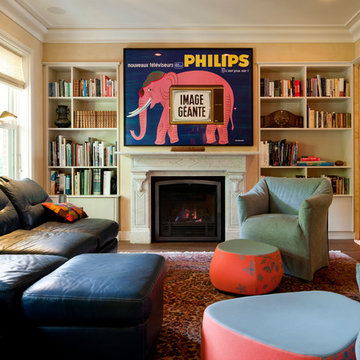
Color and surface design by Lisa Teague
Collaboration with Amory Architects, Boston
American Clay Earth Plasters
This is an example of a contemporary games room in Boston with yellow walls.
This is an example of a contemporary games room in Boston with yellow walls.
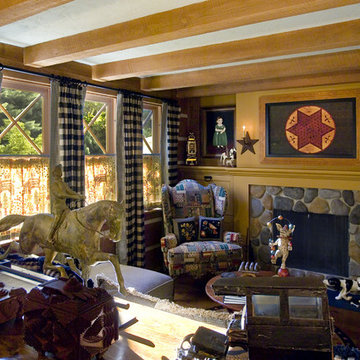
Medium sized bohemian open plan games room in Boston with yellow walls, medium hardwood flooring, a standard fireplace, a stone fireplace surround, a concealed tv and brown floors.
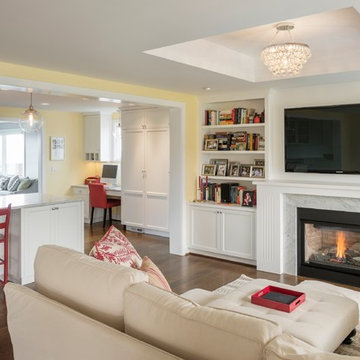
Design ideas for a classic open plan games room in Seattle with yellow walls, dark hardwood flooring, a standard fireplace and a wall mounted tv.
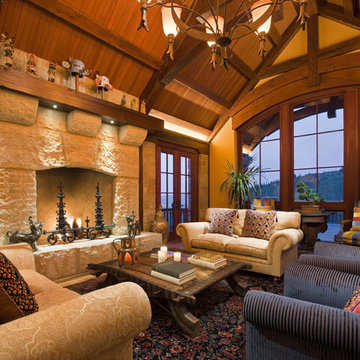
Design ideas for a large rustic enclosed games room in Salt Lake City with yellow walls, a standard fireplace, a stone fireplace surround and no tv.
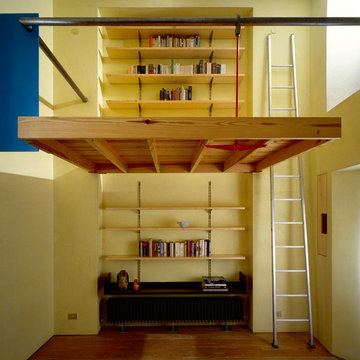
Inspiration for a small contemporary open plan games room in Milan with a reading nook, yellow walls and medium hardwood flooring.

Medium sized contemporary enclosed games room in Chicago with yellow walls, carpet, no fireplace and a freestanding tv.
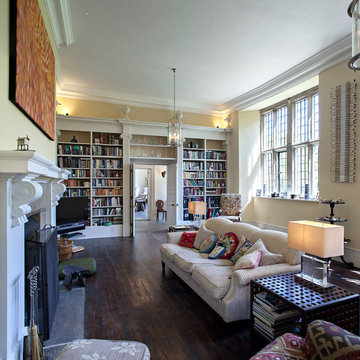
Traditional enclosed games room in London with a reading nook, yellow walls, dark hardwood flooring, a corner tv and a standard fireplace.
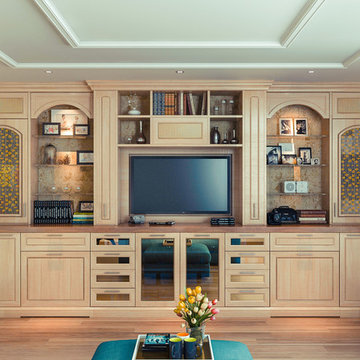
Closet view of a wall unit combination entertainment home office. Pull-out desks allow for hidden work spaces and homework.
Inspiration for a medium sized traditional enclosed games room in Los Angeles with yellow walls, light hardwood flooring and a built-in media unit.
Inspiration for a medium sized traditional enclosed games room in Los Angeles with yellow walls, light hardwood flooring and a built-in media unit.
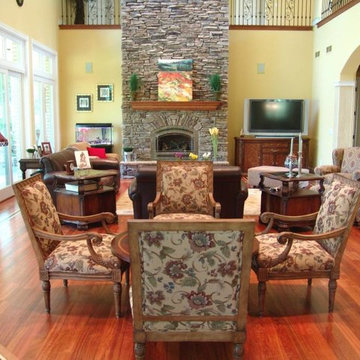
Bucks County Southern Ledgestone by Boral Cultured Stone
Inspiration for a large classic open plan games room in Detroit with yellow walls, medium hardwood flooring, a standard fireplace, a stone fireplace surround and a freestanding tv.
Inspiration for a large classic open plan games room in Detroit with yellow walls, medium hardwood flooring, a standard fireplace, a stone fireplace surround and a freestanding tv.

APARTMENT BERLIN VII
Eine Berliner Altbauwohnung im vollkommen neuen Gewand: Bei diesen Räumen in Schöneberg zeichnete THE INNER HOUSE für eine komplette Sanierung verantwortlich. Dazu gehörte auch, den Grundriss zu ändern: Die Küche hat ihren Platz nun als Ort für Gemeinsamkeit im ehemaligen Berliner Zimmer. Dafür gibt es ein ruhiges Schlafzimmer in den hinteren Räumen. Das Gästezimmer verfügt jetzt zudem über ein eigenes Gästebad im britischen Stil. Bei der Sanierung achtete THE INNER HOUSE darauf, stilvolle und originale Details wie Doppelkastenfenster, Türen und Beschläge sowie das Parkett zu erhalten und aufzuarbeiten. Darüber hinaus bringt ein stimmiges Farbkonzept die bereits vorhandenen Vintagestücke nun angemessen zum Strahlen.
INTERIOR DESIGN & STYLING: THE INNER HOUSE
LEISTUNGEN: Grundrissoptimierung, Elektroplanung, Badezimmerentwurf, Farbkonzept, Koordinierung Gewerke und Baubegleitung, Möbelentwurf und Möblierung
FOTOS: © THE INNER HOUSE, Fotograf: Manuel Strunz, www.manuu.eu
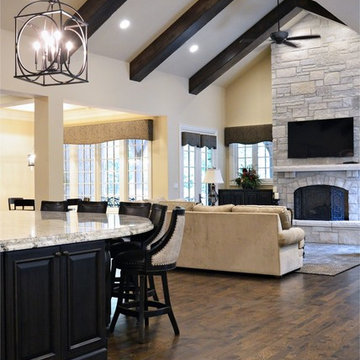
This Tudor style custom home design exudes a distinct touch of heritage and is now nestled within the heart of Town and Country, Missouri. The client wanted a modern open floor plan layout for their family with the ability to entertain formally and informally. They also appreciate privacy and wanted to enjoy views of the rear yard and pool from different vantage points from within the home.
The shape of the house was designed to provide needed privacy for the family from neighboring homes, but also allows for an abundance of glass at the rear of the house; maintaining a connection between indoors and out. A combination of stone, brick and stucco completes the home’s exterior.
The kitchen and great room were designed to create an open yet warm invitation with cathedral ceiling and exposed beams. The living room is bright and clean with a coffered ceiling and fireplace eloquently situated between dual arched entries. This alluring room also steps out onto a courtyard, connecting the pool deck and covered porch.
The large covered porch has an eating area and lounge with TV to watch the game or to enjoy a relaxing fire from the outdoor fireplace. An outdoor bar / kitchen was placed at the far edge of the covered porch and provides a direct link to the pool and pool deck.
The home’s dining room was designed with a stone fireplace, large recessed wall niche and crown molding detail to add a feeling of warmth and serenity.
The master bedroom is a retreat from the main floor level and also has direct access to the pool and patio. A private study was also incorporated with a direct connection to the master bedroom suite.
Each secondary bedroom is a suite with walk in closets and private bathrooms. Over the living room, we placed the kids play room / hang-out space with TV.
The lower level has a 2500 bottle wine room, a guest bedroom suite, a bar / entertainment / game room area and an exercise room.
Photography by Elizabeth Ann Photography.
Interiors by Design Expressions.
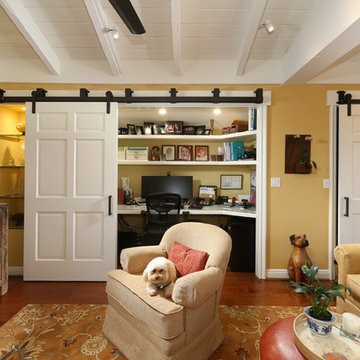
We were hired to select all new fabric, space planning, lighting, and paint colors in this three-story home. Our client decided to do a remodel and to install an elevator to be able to reach all three levels in their forever home located in Redondo Beach, CA.
We selected close to 200 yards of fabric to tell a story and installed all new window coverings, and reupholstered all the existing furniture. We mixed colors and textures to create our traditional Asian theme.
We installed all new LED lighting on the first and second floor with either tracks or sconces. We installed two chandeliers, one in the first room you see as you enter the home and the statement fixture in the dining room reminds me of a cherry blossom.
We did a lot of spaces planning and created a hidden office in the family room housed behind bypass barn doors. We created a seating area in the bedroom and a conversation area in the downstairs.
I loved working with our client. She knew what she wanted and was very easy to work with. We both expanded each other's horizons.
Tom Queally Photography
Games Room with Yellow Walls Ideas and Designs
6