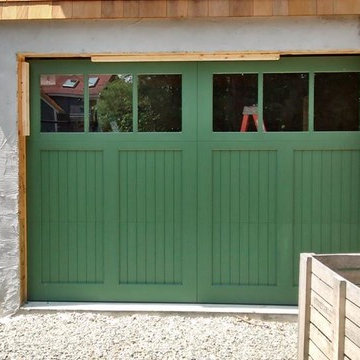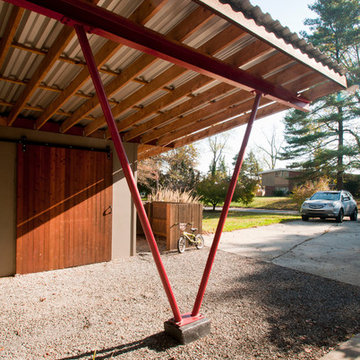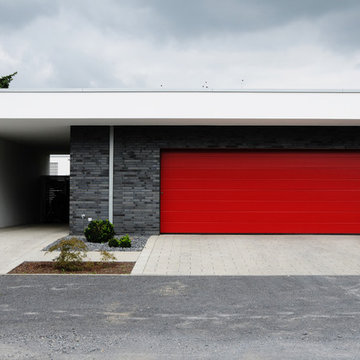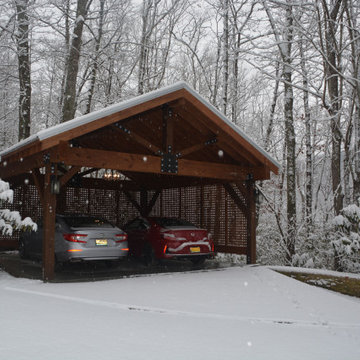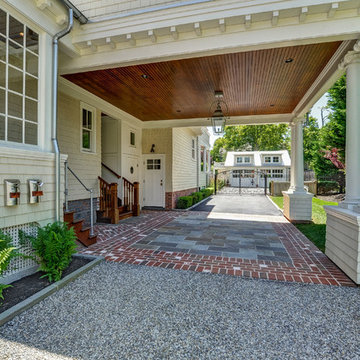Garage - Porte Cochere and Carport Ideas and Designs
Refine by:
Budget
Sort by:Popular Today
1 - 20 of 4,247 photos
Item 1 of 3

Modern Carport
This is an example of a large contemporary detached double carport in Austin.
This is an example of a large contemporary detached double carport in Austin.
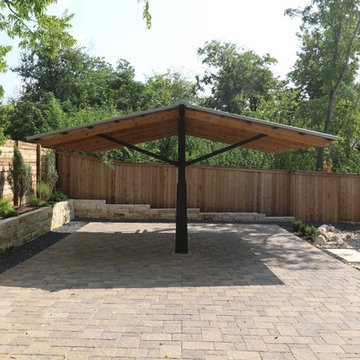
The Wethersfield home is a “Contributing Structure” within one of Central Austin’s most historic neighborhoods.
Thanks to the design vision and engineering of the Barley|Pfeiffer Architecture team, the fine execution and contributions of Tommy Hudson with Hudson Custom Builder, and the commitment of the Owner, the outcome is a very comfortable, healthy and nicely day lit, 1600 square foot home that is expected to have energy consumption bills 50% less than those before, despite being almost 190 square feet larger.
A new kitchen was designed for better function and efficiencies. A screened-in porch makes for great outdoor living within a semi-private setting - and without the bugs! New interior fixtures, fittings and finishes were chosen to honor the home’s original 1930’s character while providing tasteful aesthetic upgrades.
Photo: Oren Mitzner, AIA NCARB
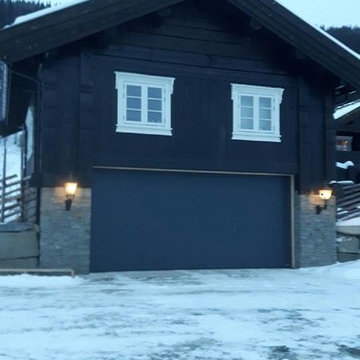
Nassau garasjeport av typen Woodgrain montert i garasje i Hol
Photo of a large scandinavian attached double port cochere in Other.
Photo of a large scandinavian attached double port cochere in Other.
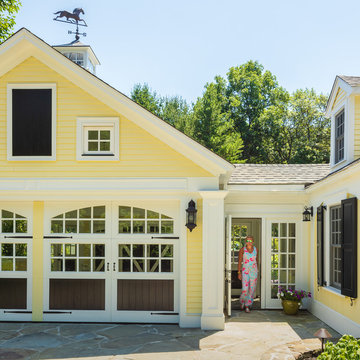
Raj Das Photography
Design ideas for a large traditional attached carport in Boston with four or more cars.
Design ideas for a large traditional attached carport in Boston with four or more cars.
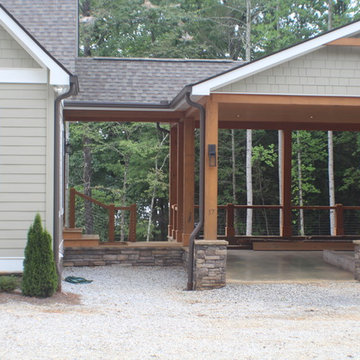
The carport features cedar beams, T&G ceilings and stone column bases.
Large classic detached double carport in Atlanta.
Large classic detached double carport in Atlanta.
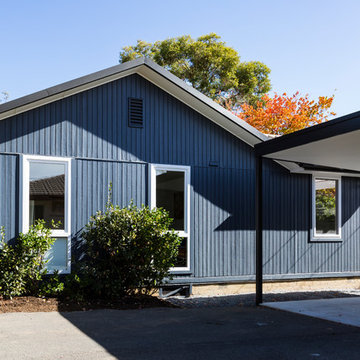
Kerrie Brewer
Medium sized scandinavian detached single carport in Canberra - Queanbeyan.
Medium sized scandinavian detached single carport in Canberra - Queanbeyan.
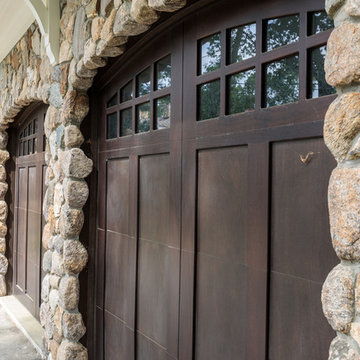
This elegant and sophisticated stone and shingle home is tailored for modern living. Custom designed by a highly respected developer, buyers will delight in the bright and beautiful transitional aesthetic. The welcoming foyer is accented with a statement lighting fixture that highlights the beautiful herringbone wood floor. The stunning gourmet kitchen includes everything on the chef's wish list including a butler's pantry and a decorative breakfast island. The family room, awash with oversized windows overlooks the bluestone patio and masonry fire pit exemplifying the ease of indoor and outdoor living. Upon entering the master suite with its sitting room and fireplace, you feel a zen experience. The ultimate lower level is a show stopper for entertaining with a glass-enclosed wine cellar, room for exercise, media or play and sixth bedroom suite. Nestled in the gorgeous Wellesley Farms neighborhood, conveniently located near the commuter train to Boston and town amenities.
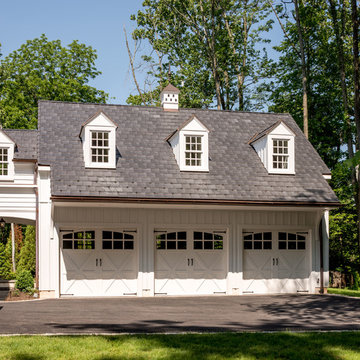
Angle Eye Photography
Photo of a large farmhouse detached port cochere in Philadelphia with three or more cars.
Photo of a large farmhouse detached port cochere in Philadelphia with three or more cars.
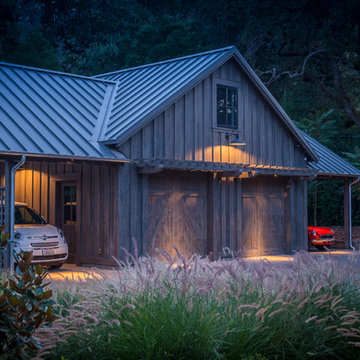
Patrick Argast
Large rural detached carport in San Francisco with four or more cars.
Large rural detached carport in San Francisco with four or more cars.
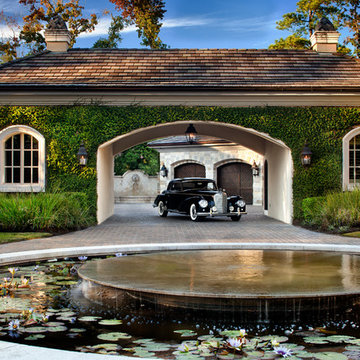
Photography: Piston Design
Traditional port cochere in Houston.
Traditional port cochere in Houston.
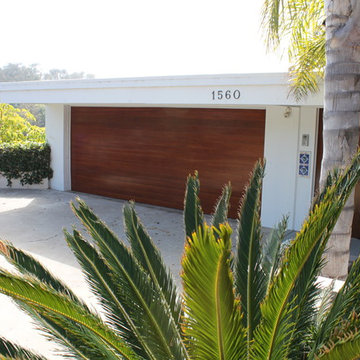
This is a modern wood garage door that was done by GDU.
The panels are seamlessly flushed and was created to operate exactly like a traditional metal garage door by sections. This is a sectional garage door made from wood.
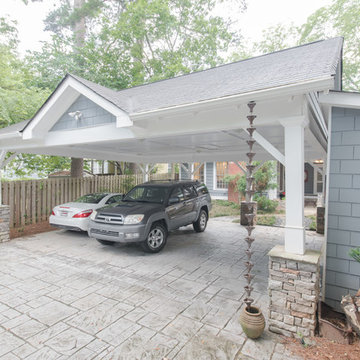
Rick Moll
Photo of a classic detached carport in Atlanta with three or more cars.
Photo of a classic detached carport in Atlanta with three or more cars.
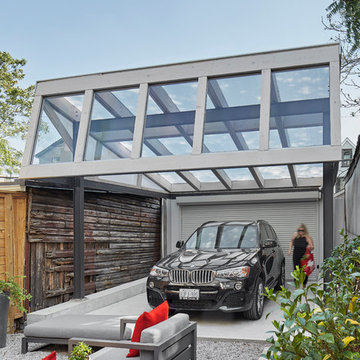
Photography: Nanne Springer
Design ideas for a scandinavian single carport in Toronto.
Design ideas for a scandinavian single carport in Toronto.
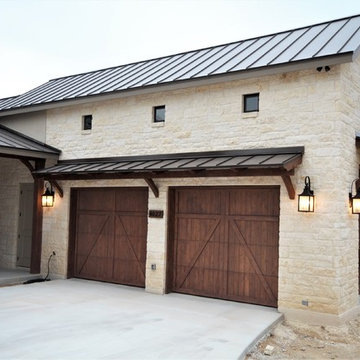
Texas stone home front exterior. Features white stone walls, concrete driveway, 2 car garage, metal roof, custom stone fireplace, and wood awnings.
This is an example of a medium sized traditional attached double carport in Austin.
This is an example of a medium sized traditional attached double carport in Austin.
Garage - Porte Cochere and Carport Ideas and Designs
1
