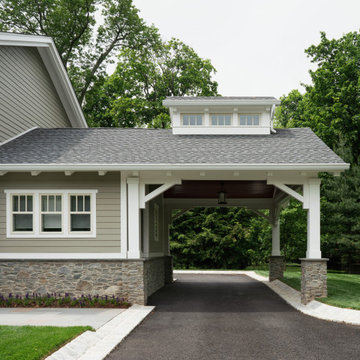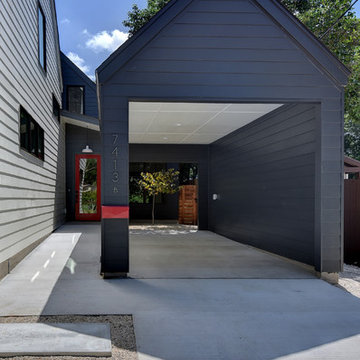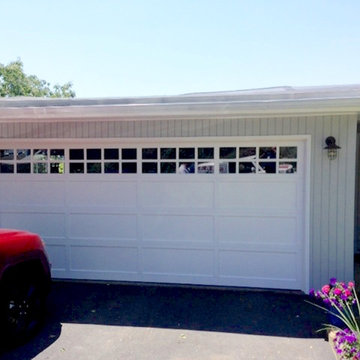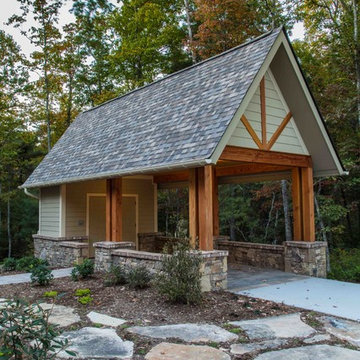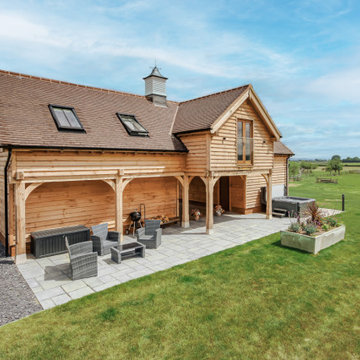Garage - Boathouse and Carport Ideas and Designs
Refine by:
Budget
Sort by:Popular Today
1 - 20 of 4,055 photos
Item 1 of 3
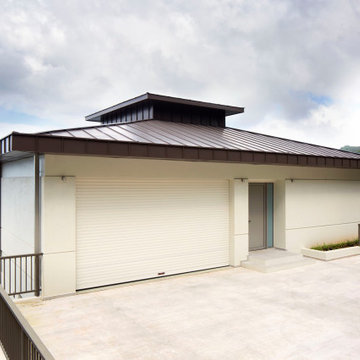
From the very first site visit the vision has been to capture the magnificent view and find ways to frame, surprise and combine it with movement through the building. This has been achieved in a Picturesque way by tantalising and choreographing the viewer’s experience.
The public-facing facade is muted with simple rendered panels, large overhanging roofs and a single point of entry, taking inspiration from Katsura Palace in Kyoto, Japan. Upon entering the cavernous and womb-like space the eye is drawn to a framed view of the Indian Ocean while the stair draws one down into the main house. Below, the panoramic vista opens up, book-ended by granitic cliffs, capped with lush tropical forests.
At the lower living level, the boundary between interior and veranda blur and the infinity pool seemingly flows into the ocean. Behind the stair, half a level up, the private sleeping quarters are concealed from view. Upstairs at entrance level, is a guest bedroom with en-suite bathroom, laundry, storage room and double garage. In addition, the family play-room on this level enjoys superb views in all directions towards the ocean and back into the house via an internal window.
In contrast, the annex is on one level, though it retains all the charm and rigour of its bigger sibling.
Internally, the colour and material scheme is minimalist with painted concrete and render forming the backdrop to the occasional, understated touches of steel, timber panelling and terrazzo. Externally, the facade starts as a rusticated rougher render base, becoming refined as it ascends the building. The composition of aluminium windows gives an overall impression of elegance, proportion and beauty. Both internally and externally, the structure is exposed and celebrated.
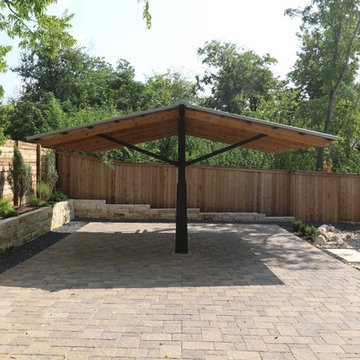
The Wethersfield home is a “Contributing Structure” within one of Central Austin’s most historic neighborhoods.
Thanks to the design vision and engineering of the Barley|Pfeiffer Architecture team, the fine execution and contributions of Tommy Hudson with Hudson Custom Builder, and the commitment of the Owner, the outcome is a very comfortable, healthy and nicely day lit, 1600 square foot home that is expected to have energy consumption bills 50% less than those before, despite being almost 190 square feet larger.
A new kitchen was designed for better function and efficiencies. A screened-in porch makes for great outdoor living within a semi-private setting - and without the bugs! New interior fixtures, fittings and finishes were chosen to honor the home’s original 1930’s character while providing tasteful aesthetic upgrades.
Photo: Oren Mitzner, AIA NCARB
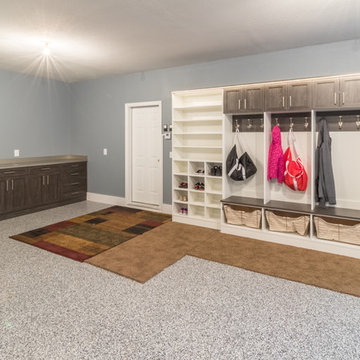
This is an example of a large contemporary attached carport in Minneapolis with three or more cars.
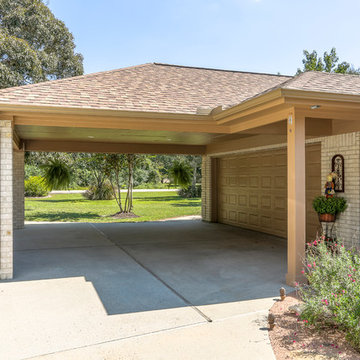
Covered carport leading into two car garage
Design ideas for a large rustic attached double carport in New York.
Design ideas for a large rustic attached double carport in New York.
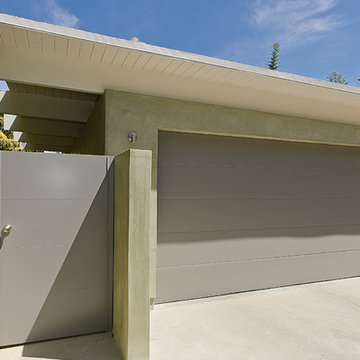
Pacific Garage Doors & Gates
Burbank & Glendale's Highly Preferred Garage Door & Gate Services
Location: North Hollywood, CA 91606
Inspiration for a medium sized contemporary detached double carport in Los Angeles.
Inspiration for a medium sized contemporary detached double carport in Los Angeles.
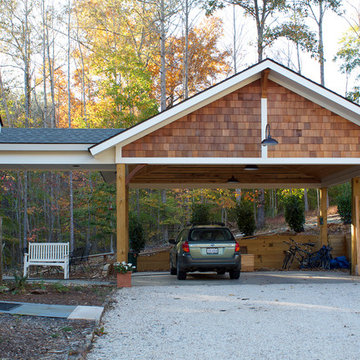
Carport with breezeway to house. Cedar shake shingles in gable.
Photo of a medium sized classic detached double carport in Richmond.
Photo of a medium sized classic detached double carport in Richmond.
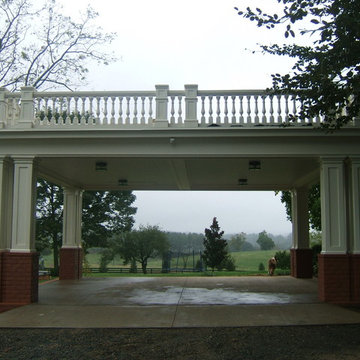
This is an example of a medium sized classic attached carport in Other with three or more cars.
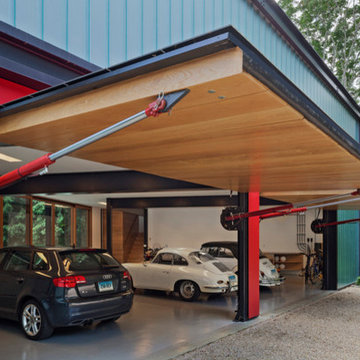
custom built garage for 23 wilton
Photo of an expansive attached carport in New York with three or more cars.
Photo of an expansive attached carport in New York with three or more cars.
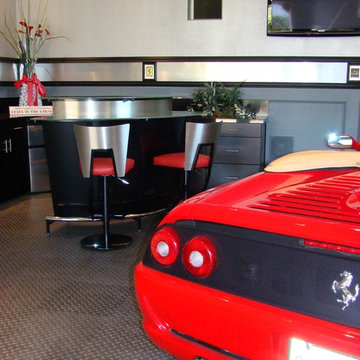
This custom garage was built to house a beloved candy apple red Ferrari that the client wanted to protect from the sands of the dessert in Palm Springs. Various shades of gray and metallic silver gray paint becomes a classic neutral back ground for the bright star of this specialty room. This space offers a modern bar, flat screen TV and a bathroom with a shower. A custom designed stainless wall border incorporates logo's of luxury specialty cars for visual interest.
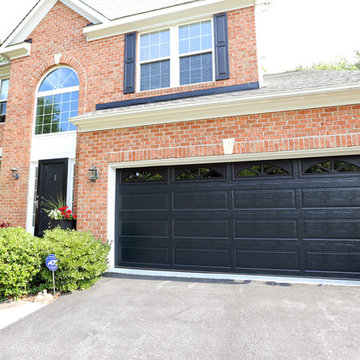
This home features a double wide Thermacore Series garage door in a a new factory finish, Black. This insulated garage door features an energy efficient 12.76 R-Value!
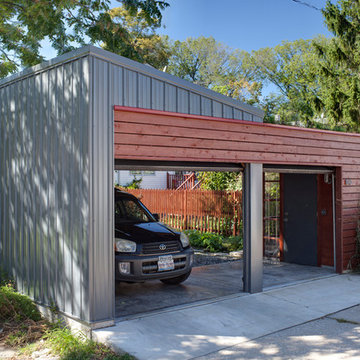
Eric Hausman
Inspiration for a medium sized contemporary double carport in Chicago.
Inspiration for a medium sized contemporary double carport in Chicago.
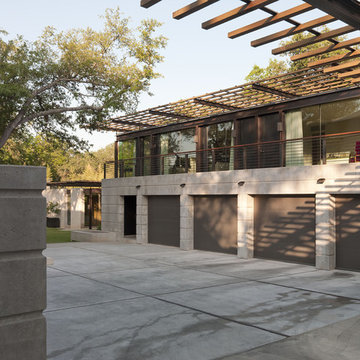
© Paul Bardagjy Photography
Inspiration for a medium sized contemporary attached carport in Austin with four or more cars.
Inspiration for a medium sized contemporary attached carport in Austin with four or more cars.
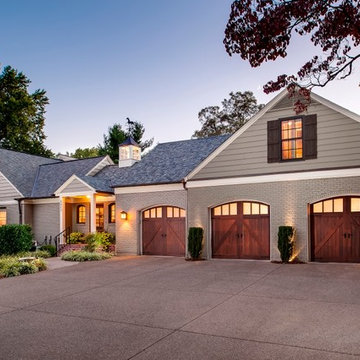
This is an example of a medium sized traditional attached carport in Baltimore with three or more cars.
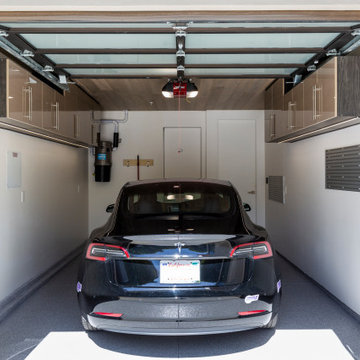
After Hours Finish With Stylelite Acrylic Fronts in Champagne and Graphite
This is an example of a small rustic detached single carport in San Francisco.
This is an example of a small rustic detached single carport in San Francisco.
Garage - Boathouse and Carport Ideas and Designs
1
