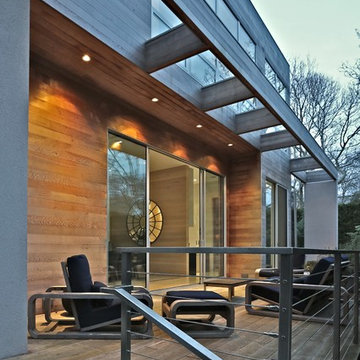Garden and Outdoor Space with Feature Lighting and a Pergola Ideas and Designs
Refine by:
Budget
Sort by:Popular Today
1 - 20 of 81 photos
Item 1 of 3
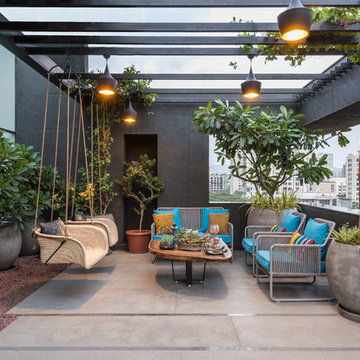
Inspiration for an urban metal railing balcony in Other with a pergola and feature lighting.

Design ideas for a mediterranean first floor metal railing terrace in Los Angeles with a pergola and feature lighting.

Medium sized contemporary roof rooftop metal railing terrace in Barcelona with a pergola and feature lighting.
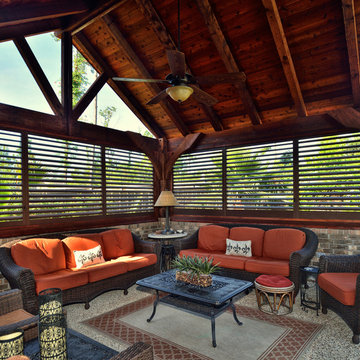
Design ideas for a large rustic back veranda in Boston with concrete slabs, a pergola and feature lighting.
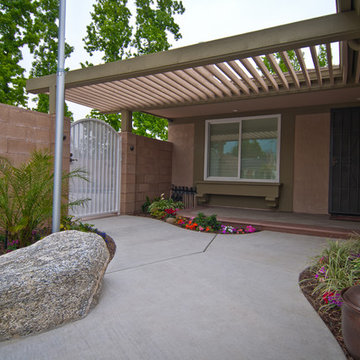
A simple porch update features a new overhead pergola, concrete paving, precast concrete steps, and tropical landscape.
This is an example of a medium sized world-inspired front veranda in Los Angeles with feature lighting, concrete slabs and a pergola.
This is an example of a medium sized world-inspired front veranda in Los Angeles with feature lighting, concrete slabs and a pergola.
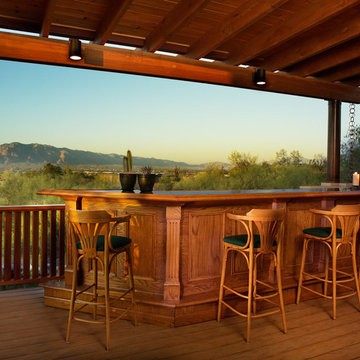
Photo by Robin Stancliff Photography.
Twilight setting on deck, looking toward the mountains.
Contemporary terrace in Phoenix with a pergola, a bar area and feature lighting.
Contemporary terrace in Phoenix with a pergola, a bar area and feature lighting.
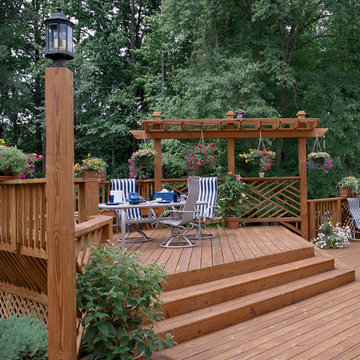
Photo Credit: YellaWood
Inspiration for a large traditional back terrace in Other with a pergola and feature lighting.
Inspiration for a large traditional back terrace in Other with a pergola and feature lighting.
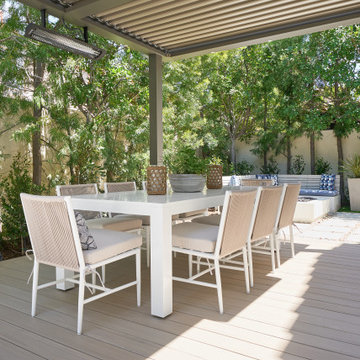
This outdoor patio is brings a luxurious experience with distinct seating areas. The covered deck is topped with a motorized louvered trellis by Smart Patio, complete with recessed lighting and two pendant space heaters--all are remote controlled. White table and chairs with beige seating pads and backrests tie the inside colors and textures to the outside. Hardscape elements include large poured pavers and plastered fire pit and surrounding seating. Slatted wood backrest, custom blue seating cushion, and multi-colored throw pillows complete the character of this fire pit seating area.
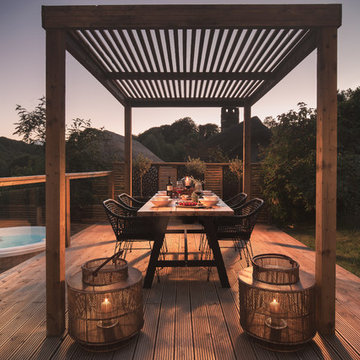
Most likely one of our favourite shots. Encompassing the outdoors to create a luxury entertaining space was probably the most exciting part of this project.

The upper level of this gorgeous Trex deck is the central entertaining and dining space and includes a beautiful concrete fire table and a custom cedar bench that floats over the deck. Light brown custom cedar screen walls provide privacy along the landscaped terrace and compliment the warm hues of the decking. Clean, modern light fixtures are also present in the deck steps, along the deck perimeter, and throughout the landscape making the space well-defined in the evening as well as the daytime.

kiran nama
Photo of a world-inspired roof rooftop terrace in Bengaluru with a pergola and feature lighting.
Photo of a world-inspired roof rooftop terrace in Bengaluru with a pergola and feature lighting.

Photo of a contemporary terrace in Orange County with a pergola and feature lighting.
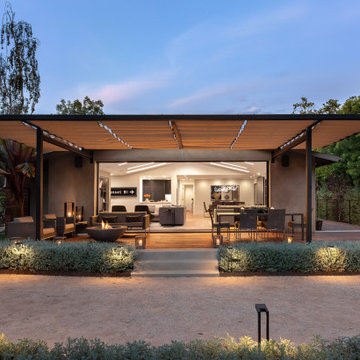
Photo of a contemporary ground level terrace in Los Angeles with a pergola and feature lighting.

Ema Peter Photography http://www.emapeter.com/
Constructed by Best Builders. http://www.houzz.com/pro/bestbuildersca/ www.bestbuilders.ca
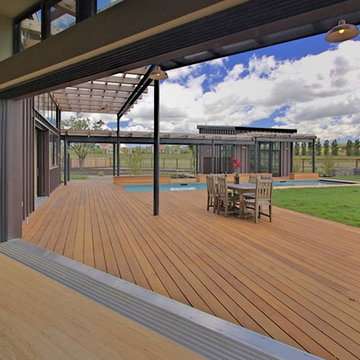
A multi-slider pocket door creates an 18-foot opening between the living room and pool/deck area. The deck is kept level with the floor and grass, creating a dramatic connection between indoor and outdoor living, while providing a completely wheelchair-friendly environment.
Photo: Erick Mikiten, AIA
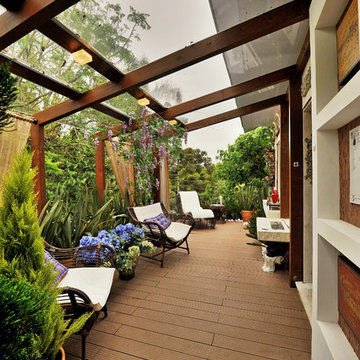
Design ideas for a small classic terrace in Other with a pergola and feature lighting.

This view of this Chicago rooftop deck from the guest bedroom. The cedar pergola is lit up at night underneath. On top of the pergola is live roof material which provide shade and beauty from above. The walls are sleek and contemporary using two three materials. Cedar, steel, and frosted acrylic panels. The modern rooftop is on a garage in wicker park. The decking on the rooftop is composite and built over a frame. Roof has irrigation system to water all plants.
Bradley Foto, Chris Bradley
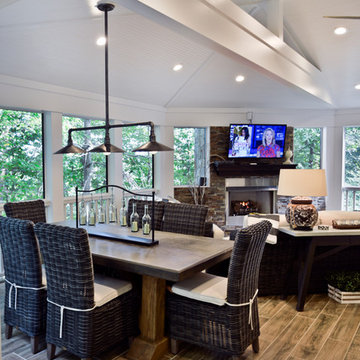
Stunning Outdoor Remodel in the heart of Kingstown, Alexandria, VA 22310.
Michael Nash Design Build & Homes created a new stunning screen porch with dramatic color tones, a rustic country style furniture setting, a new fireplace, and entertainment space for large sporting event or family gatherings.
The old window from the dining room was converted into French doors to allow better flow in and out of home. Wood looking porcelain tile compliments the stone wall of the fireplace. A double stacked fireplace was installed with a ventless stainless unit inside of screen porch and wood burning fireplace just below in the stoned patio area. A big screen TV was mounted over the mantel.
Beaded panel ceiling covered the tall cathedral ceiling, lots of lights, craftsman style ceiling fan and hanging lights complimenting the wicked furniture has set this screen porch area above any project in its class.
Just outside of the screen area is the Trex covered deck with a pergola given them a grilling and outdoor seating space. Through a set of wrapped around staircase the upper deck now is connected with the magnificent Lower patio area. All covered in flagstone and stone retaining wall, shows the outdoor entertaining option in the lower level just outside of the basement French doors. Hanging out in this relaxing porch the family and friends enjoy the stunning view of their wooded backyard.
The ambiance of this screen porch area is just stunning.
Garden and Outdoor Space with Feature Lighting and a Pergola Ideas and Designs
1







