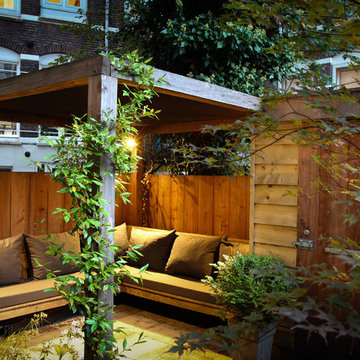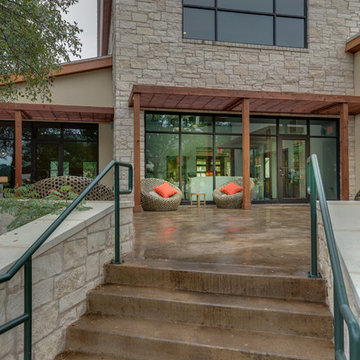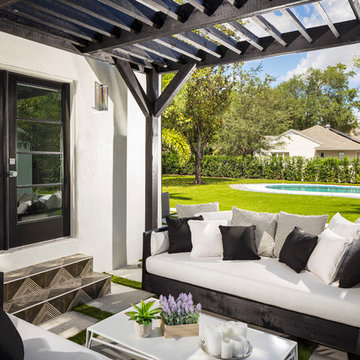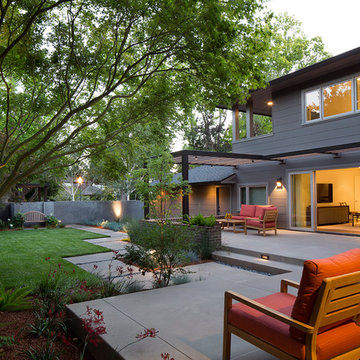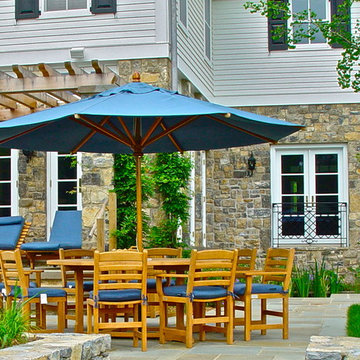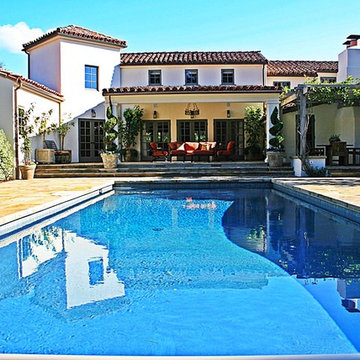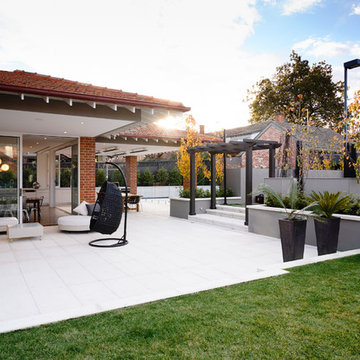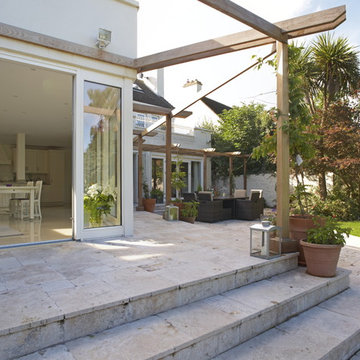Garden and Outdoor Space with Steps and a Pergola Ideas and Designs
Refine by:
Budget
Sort by:Popular Today
1 - 20 of 31 photos
Item 1 of 3

Medium sized classic back patio steps in DC Metro with natural stone paving and a pergola.
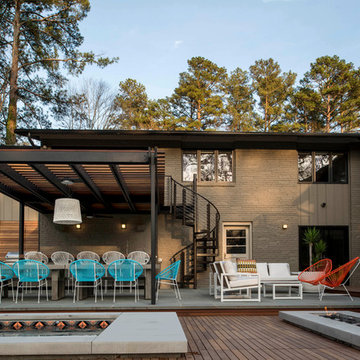
Lissa Gotwals
Photo of a retro back patio steps in Raleigh with a pergola and decking.
Photo of a retro back patio steps in Raleigh with a pergola and decking.
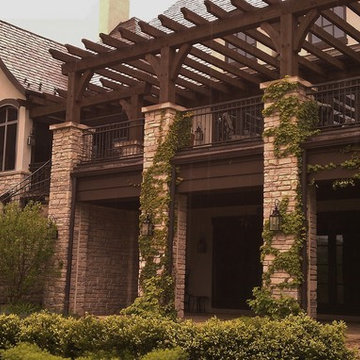
Multiple Mirage motorized screens on beautiful outdoor patio. All screens are recessed in stone columns and custom built wood cavities. Screens are completely concealed in cavities when not in use and all operate at the touch of a button.
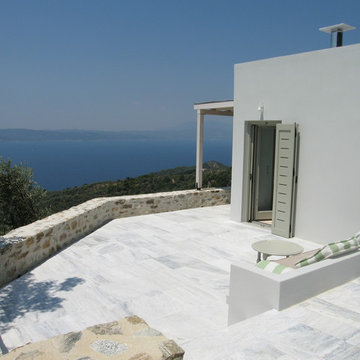
architecture : hhharchitects
photos : hhharchitects
This is an example of a mediterranean patio steps in Other with a pergola.
This is an example of a mediterranean patio steps in Other with a pergola.
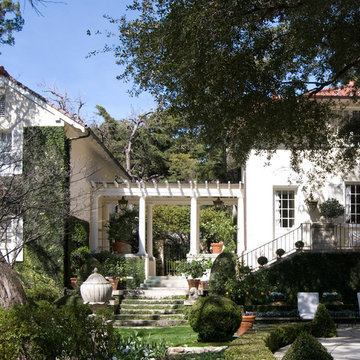
J Wilson Fuqua & Assoc.
Design ideas for a large classic back patio steps in Dallas with a pergola.
Design ideas for a large classic back patio steps in Dallas with a pergola.
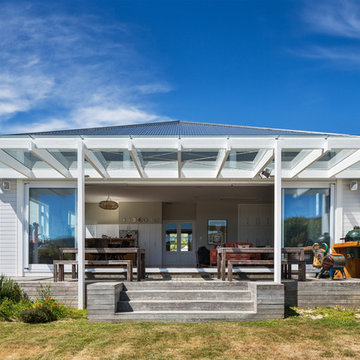
Paul McCredie
Photo of a contemporary back patio steps in Wellington with decking and a pergola.
Photo of a contemporary back patio steps in Wellington with decking and a pergola.
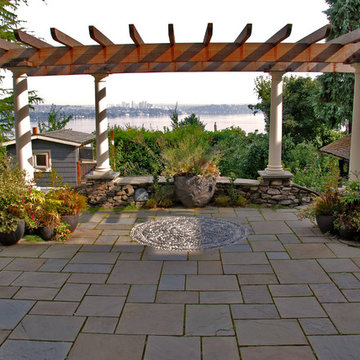
Design ideas for a classic patio steps in Seattle with a pergola and natural stone paving.
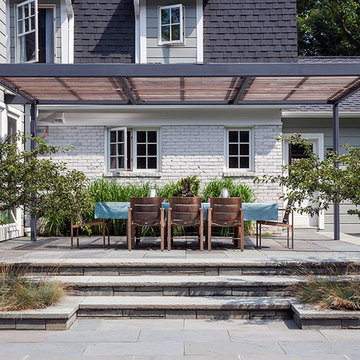
Linda Oyama Bryan
This is an example of a contemporary patio steps in Chicago with a pergola.
This is an example of a contemporary patio steps in Chicago with a pergola.
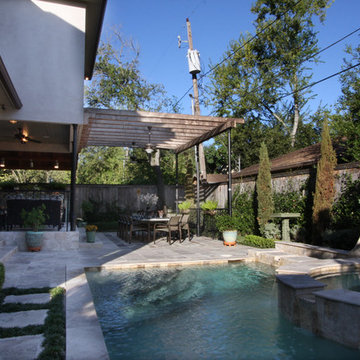
We wanted to create an inviting, calming living space to complement our client’s beautifully landscaped back yard. The Costa Esmeralda granite was the keystone for our color scheme of soft teals and browns and complemented the existing storm travertine tiles. The glazed teal tiles for the backsplash were repeated on the cabinet fronts to give a unified look to the kitchen. The chiseled edge on the granite, which was repeated on the dining table, helped define the sophisticated casual feeling we were trying to achieve.
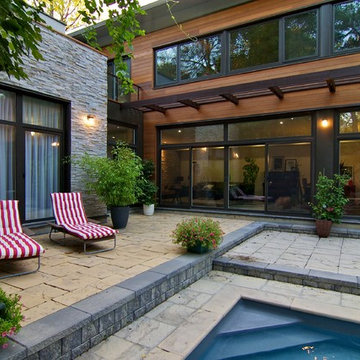
George Opreff PhotoWorks
This is an example of a contemporary patio steps in Toronto with a pergola.
This is an example of a contemporary patio steps in Toronto with a pergola.
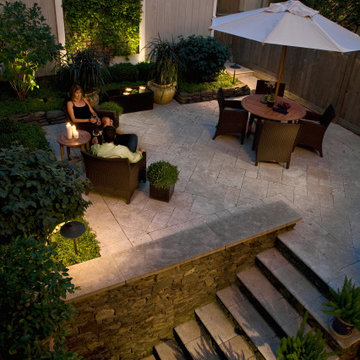
Landscape Lighting
Medium sized traditional back patio steps in Chicago with natural stone paving and a pergola.
Medium sized traditional back patio steps in Chicago with natural stone paving and a pergola.
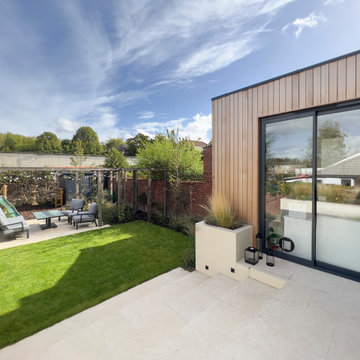
This Edwardian house in Redland has been refurbished from top to bottom. The 1970s decor has been replaced with a contemporary and slightly eclectic design concept. The house has been extended with a full width extension to create a light and airy dining room which connects the house with the garden via triple sliding doors. The smaller timber clad extension houses the utility room. The garden has been split into three zones: the lawn, the patio and the play zone. An oak pergola frames the patio seating area.
Garden and Outdoor Space with Steps and a Pergola Ideas and Designs
1






