Garden and Outdoor Space with Tiled Flooring and a Pergola Ideas and Designs
Refine by:
Budget
Sort by:Popular Today
1 - 20 of 1,713 photos
Item 1 of 3
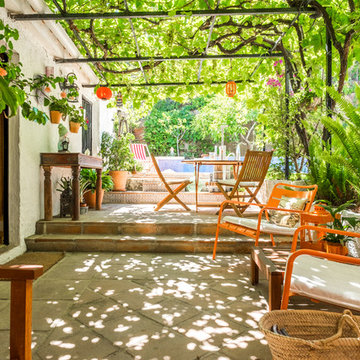
This is an example of a large country back patio in Malaga with tiled flooring and a pergola.

arbor over outdoor kitchen in Palo Alto
Design ideas for a medium sized traditional back patio in San Francisco with an outdoor kitchen, tiled flooring and a pergola.
Design ideas for a medium sized traditional back patio in San Francisco with an outdoor kitchen, tiled flooring and a pergola.

Photo by Mellon Studio
Coastal patio in Los Angeles with a fireplace, tiled flooring and a pergola.
Coastal patio in Los Angeles with a fireplace, tiled flooring and a pergola.
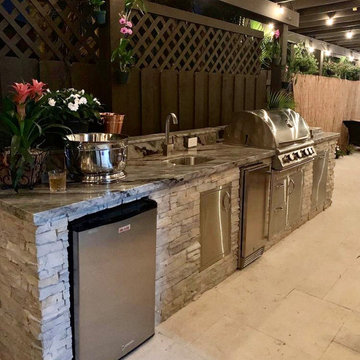
Outdoor kitchen complete with refrigerator, storage, fridfer and blaze bbq kitchen and we finished with beautiful grey granite, stacked stone walls and outdoor sink. We also finished the area with a brand new pergola as well as new tile floor

Medium sized farmhouse back patio in Phoenix with an outdoor kitchen, tiled flooring and a pergola.
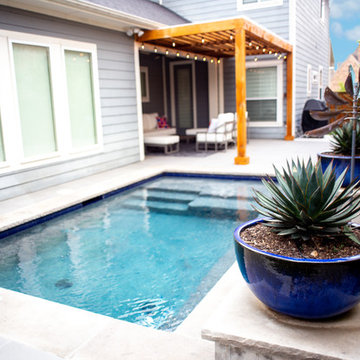
Medium sized contemporary back patio in Dallas with tiled flooring and a pergola.
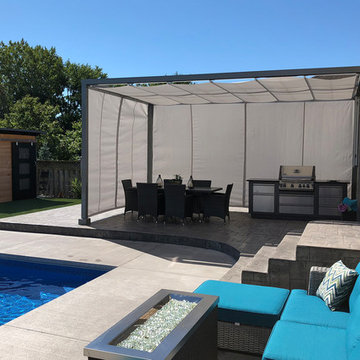
ShadeFX pre-engineered curtain tracks into the custom aluminum structure. The addition of two outdoor curtains, in a matching sunbrella fabric, provide the homeowners with a multifunctional, weatherproof space.
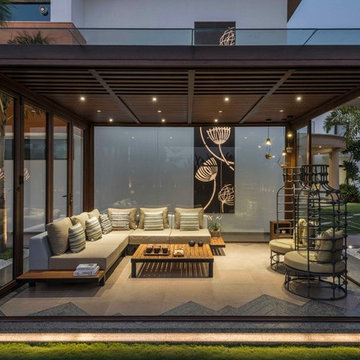
Design ideas for a medium sized contemporary back patio in Ahmedabad with a pergola and tiled flooring.
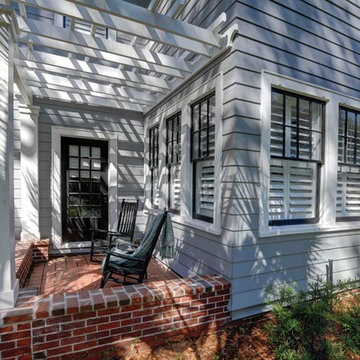
For this project the house itself and the garage are the only original features on the property. In the front yard we created massive curb appeal by adding a new brick driveway, framed by lighted brick columns, with an offset parking space. A brick retaining wall and walkway lead visitors to the front door, while a low brick wall and crisp white pergola enhance a previous underutilized patio. Landscaping, sod, and lighting frame the house without distracting from its character.
In the back yard the driveway leads to an updated garage which received a new brick floor and air conditioning. The back of the house changed drastically with the seamless addition of a covered patio framed on one side by a trellis with inset stained glass opposite a brick fireplace. The live-edge cypress mantel provides the perfect place for decor. The travertine patio steps down to a rectangular pool, which features a swim jet and linear glass waterline tile. Again, the space includes all new landscaping, sod, and lighting to extend enjoyment of the space after dusk.
Photo by Craig O'Neal
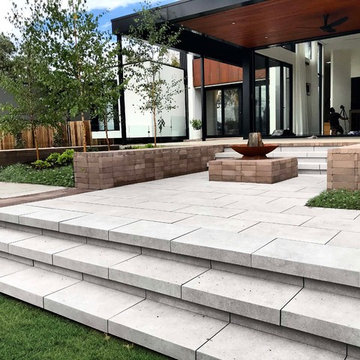
Photo of a large modern back patio in Canberra - Queanbeyan with a fire feature, tiled flooring and a pergola.
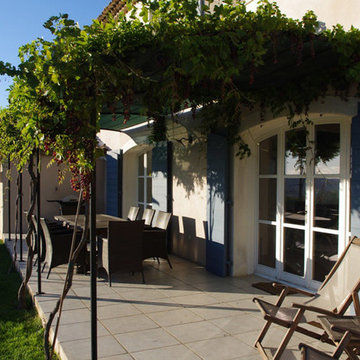
Inspiration for a mediterranean front patio in Other with tiled flooring and a pergola.
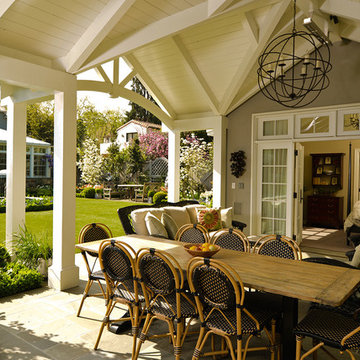
One of the great delights of living in Northern California is enjoying the indoor/outdoor lifestyle afforded by the mild climate. The inter-connectivity of the cottage and garden spaces is fundamental to the success of the design making door and window selection critical. The Santa Rita guest cottage beckons guests and family alike to relax in this charming retreat where the covered sitting area connects to the cozy bedroom suite.
The durability and detail of the Marvin Ultimate Clad doors and windows paired with the scale and design of their configuration endow the cottage with a charm that compliments the house and garden setting. Marvin doors and windows were selected because of their ability to meet these varied project demands and still be beautiful and charming. The flexibility of the Marvin Ultimate Swinging French Door system and the options for configuration allow the design to strengthen the indoor/outdoor connection and enable cottage guests and the owner to enjoy the space from inside and out.
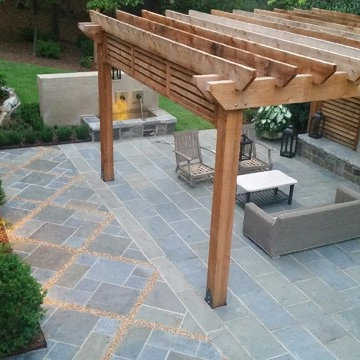
Instead of purchasing a second home, the homeowners decided to create a vacation destination right in their own yard. When the project was finished, the family had a whole new world just outside their door.
Three sitting areas, dining spaces, and lounging areas under the decks. An outdoor kitchen, hot tub, and fountain. There is no reason for this family to travel to relax and get away from it all. The outdoor “rooms” were created to provide intimate retreats for each of the family members, at every stage of their lives. The outdoor kitchen was designed for entertaining, as was the hot tub. The cozy sitting areas provide ideal spots for reading a book, or sharing a glass of wine. The fountain’s stuccoed brick veneer is graced with handmade brass flutes that fill the garden with the soothing sounds of water. No travel required.
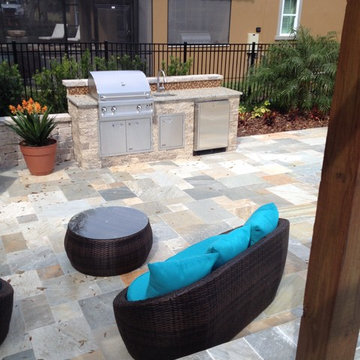
Photo of an expansive classic back patio in Tampa with an outdoor kitchen, tiled flooring and a pergola.
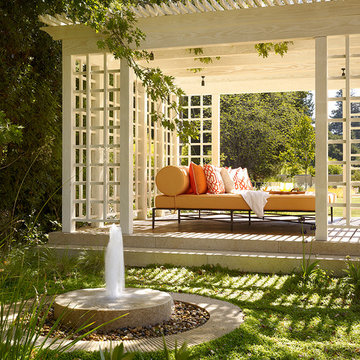
Matthew Millman
Inspiration for a classic patio in San Francisco with tiled flooring and a pergola.
Inspiration for a classic patio in San Francisco with tiled flooring and a pergola.
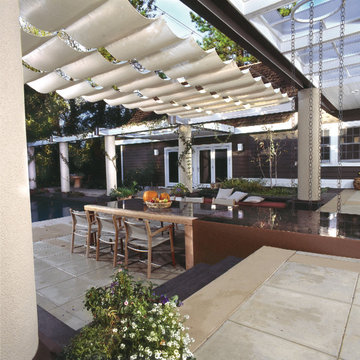
Inspiration for an expansive mediterranean back patio in San Francisco with a fire feature, tiled flooring and a pergola.
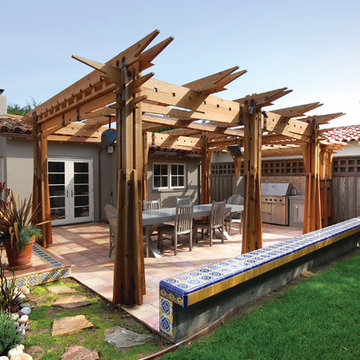
Photos by Kristi Zufall, www.stellamedia.com
Small mediterranean back patio in San Francisco with tiled flooring and a pergola.
Small mediterranean back patio in San Francisco with tiled flooring and a pergola.
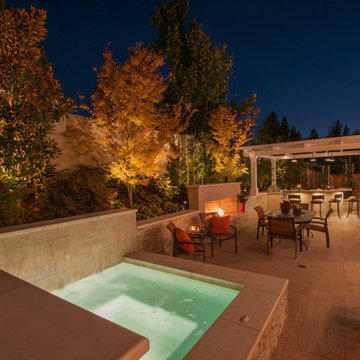
Tom Minczeski photographer
This is an example of a large contemporary back patio in San Francisco with a fire feature, tiled flooring and a pergola.
This is an example of a large contemporary back patio in San Francisco with a fire feature, tiled flooring and a pergola.
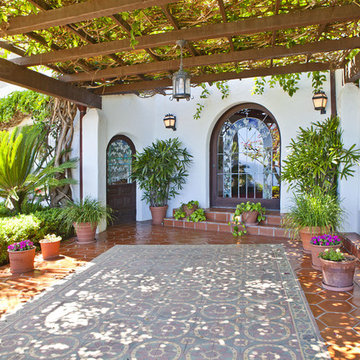
This one needs a couch
Large mediterranean back patio in Phoenix with a pergola and tiled flooring.
Large mediterranean back patio in Phoenix with a pergola and tiled flooring.
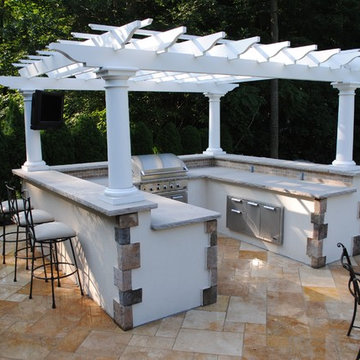
Design ideas for a medium sized traditional back patio in New York with an outdoor kitchen, tiled flooring and a pergola.
Garden and Outdoor Space with Tiled Flooring and a Pergola Ideas and Designs
1





