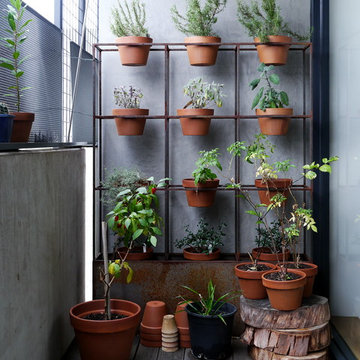Garden and Outdoor Space with a Living Wall and a Roof Extension Ideas and Designs
Refine by:
Budget
Sort by:Popular Today
1 - 20 of 317 photos
Item 1 of 3

The roof extension covering the front doorstep of the south-facing home needs help cooling the space. Western Redbud is a beautiful way to do just that.
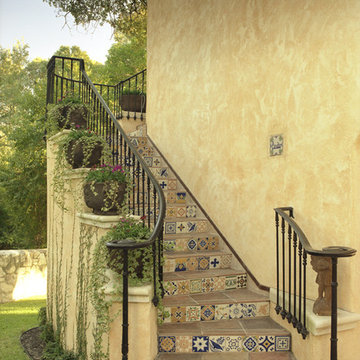
Inspiration for a large mediterranean courtyard patio in Houston with a living wall, natural stone paving and a roof extension.
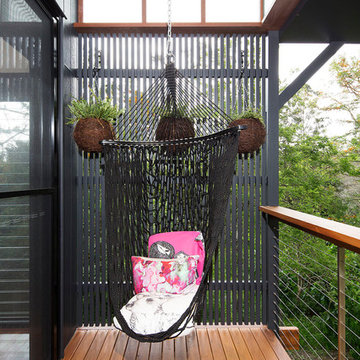
Medium sized modern terrace in Brisbane with a living wall and a roof extension.
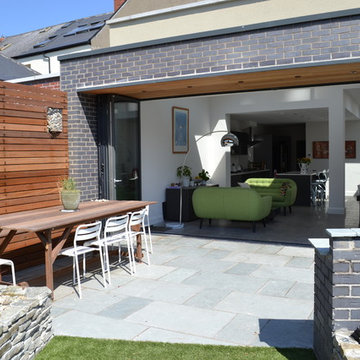
Contemporary bi-fold design with sunny landscape garden patio.
Photo of a medium sized modern back patio in Dublin with a living wall, a roof extension and natural stone paving.
Photo of a medium sized modern back patio in Dublin with a living wall, a roof extension and natural stone paving.
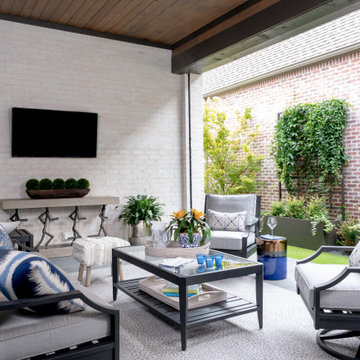
Design ideas for a medium sized traditional side patio in Dallas with a living wall, stamped concrete and a roof extension.
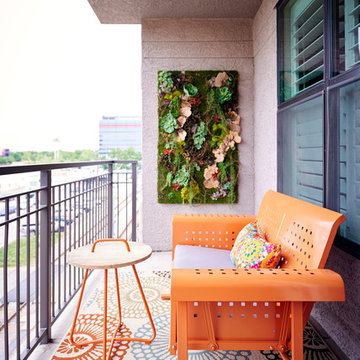
Par Bengtsson Photography
Photo of a small balcony in Dallas with a roof extension and a living wall.
Photo of a small balcony in Dallas with a roof extension and a living wall.
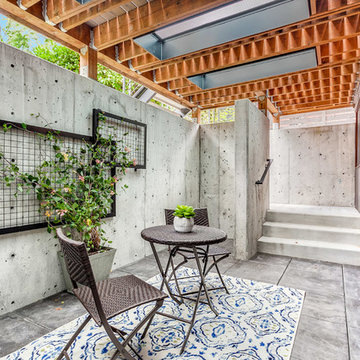
This is an example of a medium sized industrial back patio in Seattle with a living wall, concrete slabs and a roof extension.
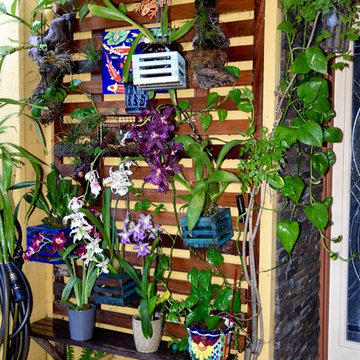
beth h.
these particular orchids (milt's) tend to like a cooler spot with more humidity. The back orchid wall is warmer and gets more sun. This spot is completely covered and stays pretty cool.
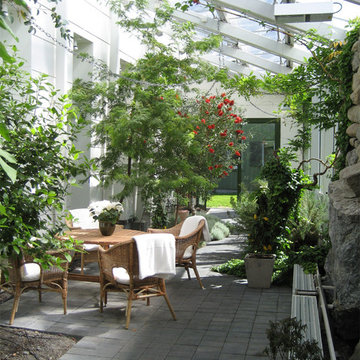
This is an example of a medium sized contemporary side patio in Stockholm with a living wall, a roof extension and concrete slabs.
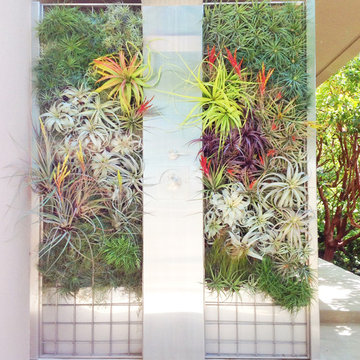
Bringing the indoors out with this Air plant designed shower by Brandon Pruett. This is an extremely low maintenance since the shower will hydrate the air plants so no need to water them.
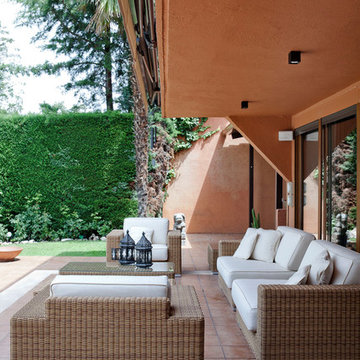
Silvia Paredes
This is an example of a large traditional front veranda in Madrid with a living wall, tiled flooring and a roof extension.
This is an example of a large traditional front veranda in Madrid with a living wall, tiled flooring and a roof extension.
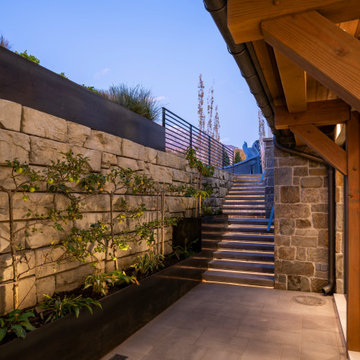
This is an example of a large country courtyard patio in Salt Lake City with a living wall, concrete paving and a roof extension.
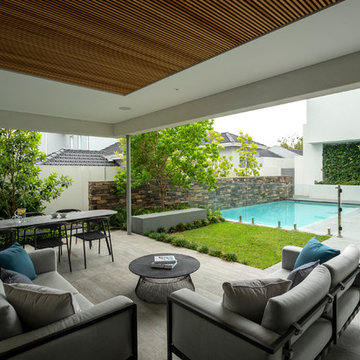
GRAB Photography
Inspiration for a medium sized contemporary back patio in Perth with a living wall, natural stone paving and a roof extension.
Inspiration for a medium sized contemporary back patio in Perth with a living wall, natural stone paving and a roof extension.
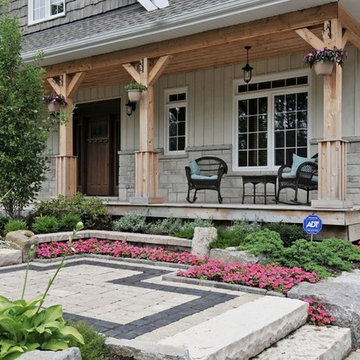
Front landscaped entry featuring a large front porch.
Design ideas for a medium sized traditional front veranda in Other with a living wall, natural stone paving and a roof extension.
Design ideas for a medium sized traditional front veranda in Other with a living wall, natural stone paving and a roof extension.
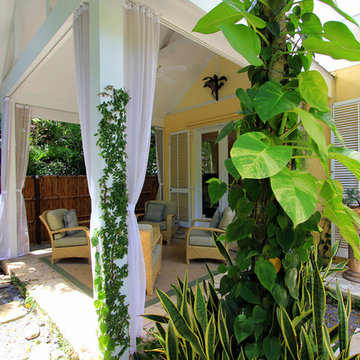
A view of the front covered porch adjacent to the entry. A six foot high bamboo fence encloses the entire front yard and provides privacy for this area. Rich tropical landscaping also enhances the setting. Full length curtains also can provide further privacy and protection for the outdoor furniture as needed.
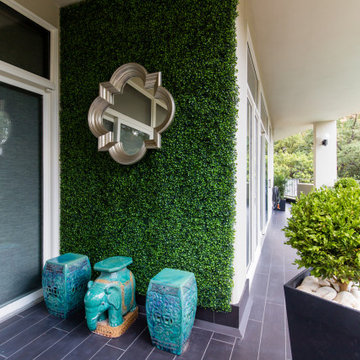
Photo of a large modern back patio in Dallas with a living wall, tiled flooring and a roof extension.
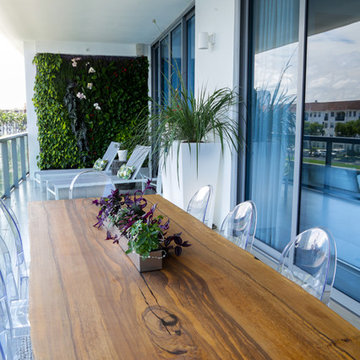
Daze Photography
Design ideas for a medium sized modern glass railing balcony in Miami with a living wall and a roof extension.
Design ideas for a medium sized modern glass railing balcony in Miami with a living wall and a roof extension.
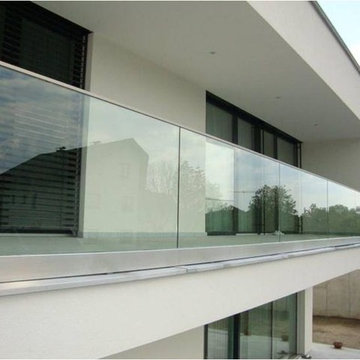
aluminum base shoe anodized,1/2" glass(12mm) clear tempered glass,
railing height 40"-42" based on project
glass color option: clear, frosted,grey,
This is an example of a medium sized modern glass railing balcony in Other with a living wall and a roof extension.
This is an example of a medium sized modern glass railing balcony in Other with a living wall and a roof extension.
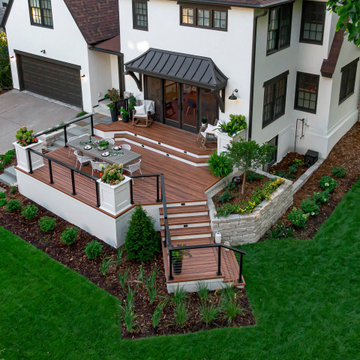
Design ideas for a medium sized retro side ground level wire cable railing terrace in Minneapolis with a roof extension and a living wall.
Garden and Outdoor Space with a Living Wall and a Roof Extension Ideas and Designs
1






