Garden and Outdoor Space with Tiled Flooring and a Roof Extension Ideas and Designs
Refine by:
Budget
Sort by:Popular Today
1 - 20 of 7,373 photos
Item 1 of 3

This is an example of a large modern back patio in Miami with an outdoor kitchen, tiled flooring and a roof extension.
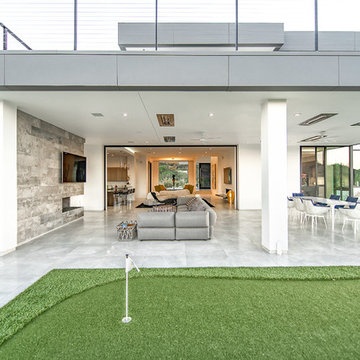
This is an example of an expansive contemporary back patio in Los Angeles with tiled flooring and a roof extension.

The screened, open plan kitchen and media room offer space for family and friends to gather while delicious meals are prepared using the Fire Magic grill and Big Green Egg ceramic charcoal grill; drinks are kept cool in the refrigerator by Perlick. Plenty of room for everyone to comfortably relax on the sectional sofa by Patio Renaissance. The tile backsplash mirrors the fireplace’s brick face, providing visual continuity across the outdoor spaces.

This is an example of a medium sized front metal railing veranda in Kansas City with with columns, tiled flooring and a roof extension.
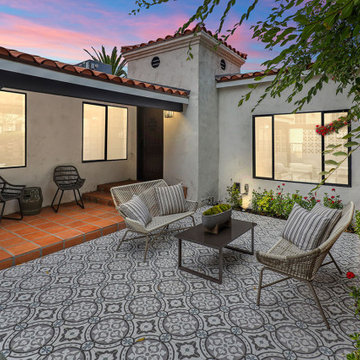
Photo of a medium sized traditional back patio in Los Angeles with tiled flooring and a roof extension.
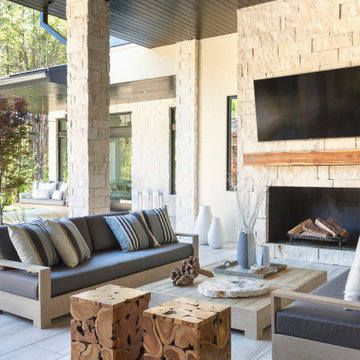
This is an example of a contemporary patio in Little Rock with a fireplace, tiled flooring and a roof extension.
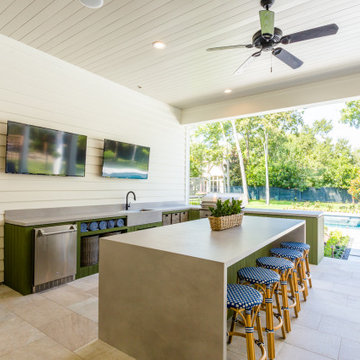
This is an example of a traditional back patio in Houston with an outdoor kitchen, tiled flooring and a roof extension.

These homeowners are well known to our team as repeat clients and asked us to convert a dated deck overlooking their pool and the lake into an indoor/outdoor living space. A new footer foundation with tile floor was added to withstand the Indiana climate and to create an elegant aesthetic. The existing transom windows were raised and a collapsible glass wall with retractable screens was added to truly bring the outdoor space inside. Overhead heaters and ceiling fans now assist with climate control and a custom TV cabinet was built and installed utilizing motorized retractable hardware to hide the TV when not in use.
As the exterior project was concluding we additionally removed 2 interior walls and french doors to a room to be converted to a game room. We removed a storage space under the stairs leading to the upper floor and installed contemporary stair tread and cable handrail for an updated modern look. The first floor living space is now open and entertainer friendly with uninterrupted flow from inside to outside and is simply stunning.
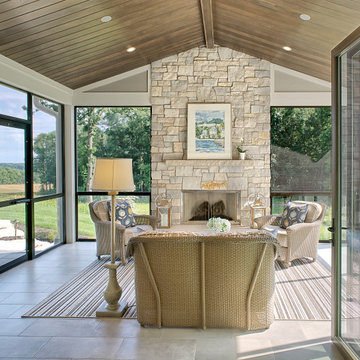
Large farmhouse back screened veranda in Grand Rapids with tiled flooring and a roof extension.

Custom outdoor Screen Porch with Scandinavian accents, teak dining table, woven dining chairs, and custom outdoor living furniture
Inspiration for a medium sized rustic back veranda in Raleigh with tiled flooring, a roof extension and feature lighting.
Inspiration for a medium sized rustic back veranda in Raleigh with tiled flooring, a roof extension and feature lighting.
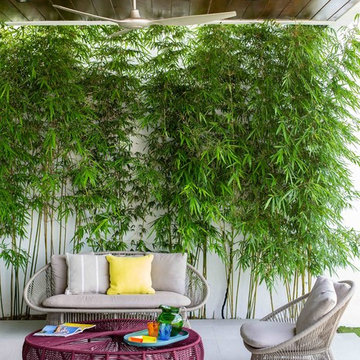
Design ideas for a medium sized contemporary back patio in Miami with tiled flooring and a roof extension.
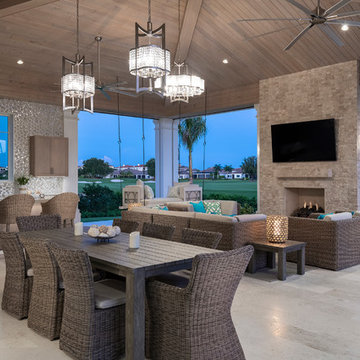
A custom-made expansive two-story home providing views of the spacious kitchen, breakfast nook, dining, great room and outdoor amenities upon entry.
Featuring 11,000 square feet of open area lavish living this residence does not
disappoint with the attention to detail throughout. Elegant features embellish this home with the intricate woodworking and exposed wood beams, ceiling details, gorgeous stonework, European Oak flooring throughout, and unique lighting.
This residence offers seven bedrooms including a mother-in-law suite, nine bathrooms, a bonus room, his and her offices, wet bar adjacent to dining area, wine room, laundry room featuring a dog wash area and a game room located above one of the two garages. The open-air kitchen is the perfect space for entertaining family and friends with the two islands, custom panel Sub-Zero appliances and easy access to the dining areas.
Outdoor amenities include a pool with sun shelf and spa, fire bowls spilling water into the pool, firepit, large covered lanai with summer kitchen and fireplace surrounded by roll down screens to protect guests from inclement weather, and two additional covered lanais. This is luxury at its finest!
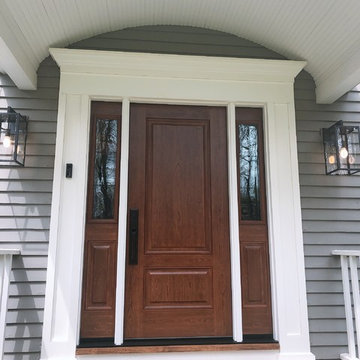
Inspiration for a small classic front veranda in New York with tiled flooring and a roof extension.
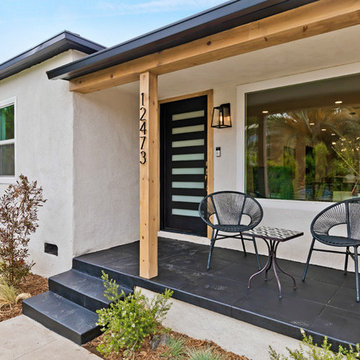
Inspiration for a contemporary front veranda in Los Angeles with tiled flooring and a roof extension.

Rustic White Photography
Photo of a large classic back veranda in Atlanta with a fireplace, tiled flooring and a roof extension.
Photo of a large classic back veranda in Atlanta with a fireplace, tiled flooring and a roof extension.
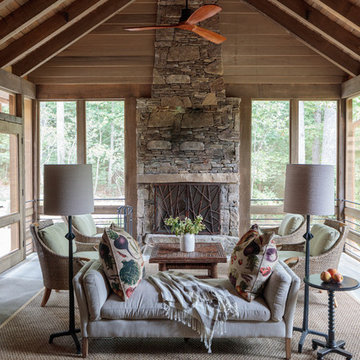
Inspiration for a rustic veranda in Other with tiled flooring, a roof extension and feature lighting.
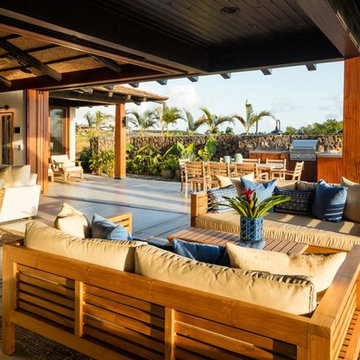
Beautiful Living Lanai space. This charming outdoor space inspires indoor outdoor living and serves spectacular sunsets over a lush green golf course with a stunning ocean view.
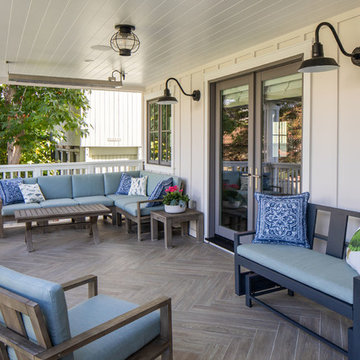
Inspiration for a beach style veranda in Los Angeles with tiled flooring and a roof extension.

www.farmerpaynearchitects.com
This is an example of a farmhouse back screened veranda in New Orleans with tiled flooring and a roof extension.
This is an example of a farmhouse back screened veranda in New Orleans with tiled flooring and a roof extension.
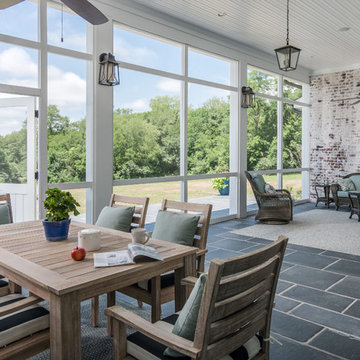
Photography: Garett + Carrie Buell of Studiobuell/ studiobuell.com
Large traditional back veranda in Nashville with tiled flooring, a roof extension and feature lighting.
Large traditional back veranda in Nashville with tiled flooring, a roof extension and feature lighting.
Garden and Outdoor Space with Tiled Flooring and a Roof Extension Ideas and Designs
1





