Garden and Outdoor Space with a Water Feature and an Outdoor Kitchen Ideas and Designs
Sort by:Popular Today
121 - 140 of 107,215 photos
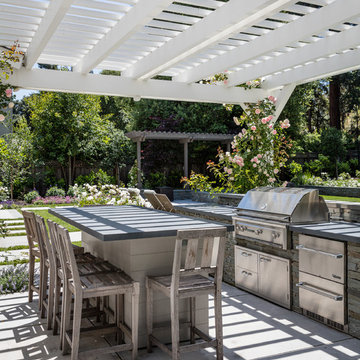
Open-air dining area with built-in stainless steel grill and appliances, granite countertop, and stone facings.
Design ideas for a large traditional back patio in San Francisco with an outdoor kitchen, concrete paving and a pergola.
Design ideas for a large traditional back patio in San Francisco with an outdoor kitchen, concrete paving and a pergola.
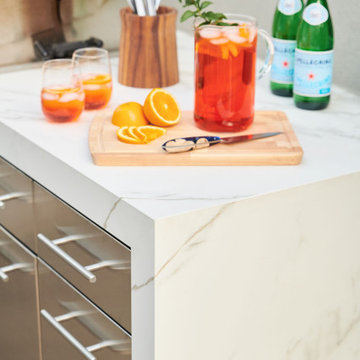
The seamless edge of the neolith calcatta waterfall countertop.
Design ideas for a small contemporary back terrace in Denver with an outdoor kitchen and no cover.
Design ideas for a small contemporary back terrace in Denver with an outdoor kitchen and no cover.
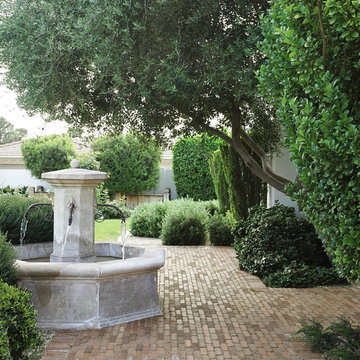
This is an example of an expansive classic back formal garden in Phoenix with a water feature and brick paving.

Traditional patio in Charlotte with an outdoor kitchen, tiled flooring and a roof extension.
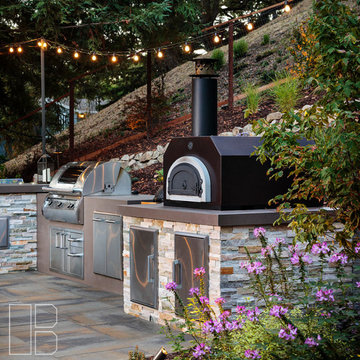
Chicago Brick Pizza Oven!
Floating Neolith Bench with Firepit. 2019 Clca Judges Award, for best overall project entered. Modern Garden With a twist, the client requested a modern design, but also wanted lots of food production and cut flowers.
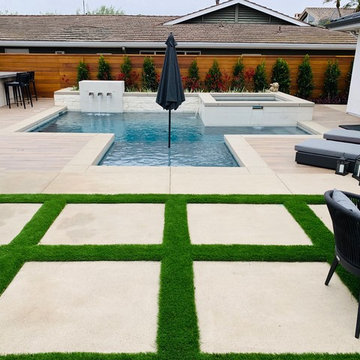
Medium sized contemporary back custom shaped swimming pool in Orange County with a water feature and concrete paving.
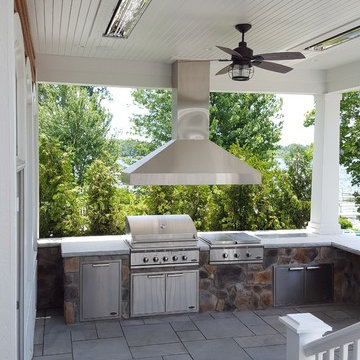
Large outdoor kitchen overlooking the lake. Grill is built-in as well as the cook top and fridge.
This is an example of a large classic back patio in Other with an outdoor kitchen, tiled flooring and a roof extension.
This is an example of a large classic back patio in Other with an outdoor kitchen, tiled flooring and a roof extension.

The front-facing pool and elevated courtyard becomes the epicenter of the entry experience and the focal point of the living spaces.
Photo of a medium sized modern front rectangular above ground swimming pool in Tampa with a water feature and concrete paving.
Photo of a medium sized modern front rectangular above ground swimming pool in Tampa with a water feature and concrete paving.
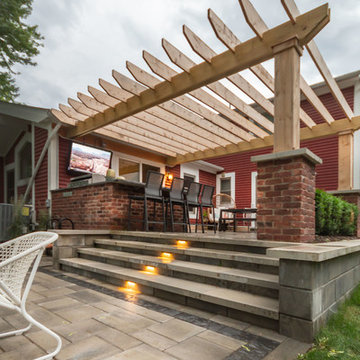
Photo of a small traditional back patio in Detroit with an outdoor kitchen, brick paving and a pergola.

A description of the homeowners and space from Linnzy, the Presidential Pools, Spas & Patio designer who worked on this project:
"The homeowners can be described as an active family of three boys. They tend to host family and friends and wanted a space that could fill their large backyard and yet be functional for the kids and adults. The contemporary straight lines of the pool match the interior of the house giving them a resort feel in the very own backyard! The large pergola is a perfect area to cool off in the shade while enjoying a large outdoor kitchen as well as an oversized fire pit for the cooler nights and roasting marshmallows. They wanted a wow factor as the pool is the main focal point from the living room, and the oversized wall and rain sheer did the trick!"
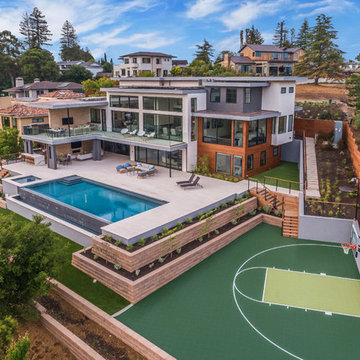
A luxury estate designed to enjoy the outdoors, as much as the indoors. This fine line is blended together with the use of the wall to wall glass to enjoy the backyard views.
The backyard is built in steps to respect the hills it sits on.
The backyard is the epitome of outdoor living & entertaining. A lap pool, jacuzzi, outdoor kitchen accompanied by a basketball court for those sports lovers.
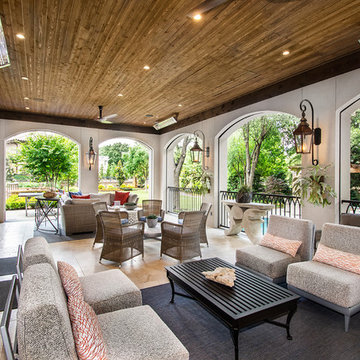
Versatile Imaging
This is an example of a large traditional back veranda in Dallas with an outdoor kitchen, tiled flooring and a roof extension.
This is an example of a large traditional back veranda in Dallas with an outdoor kitchen, tiled flooring and a roof extension.
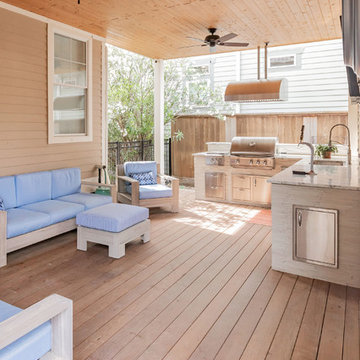
Design ideas for a traditional terrace in Houston with an outdoor kitchen and a roof extension.
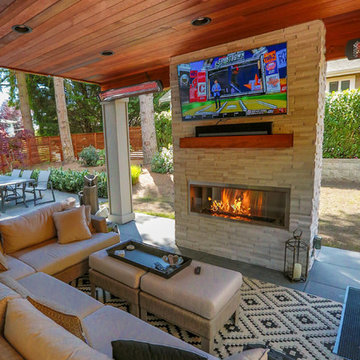
This project is a skillion style roof with an outdoor kitchen, entertainment, heaters, and gas fireplace! It has a super modern look with the white stone on the kitchen and fireplace that complements the house well.
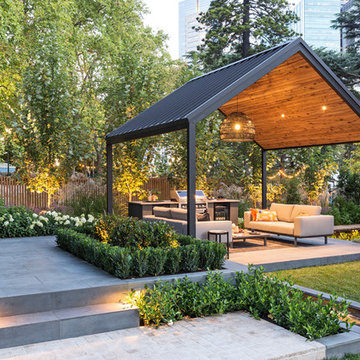
Contemporary patio in Melbourne with an outdoor kitchen, concrete slabs and a gazebo.
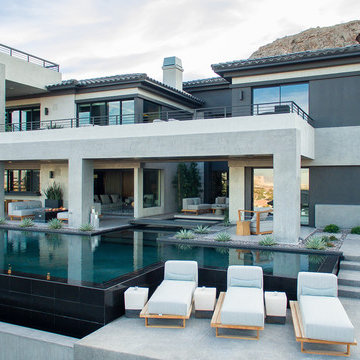
Design by Blue Heron in Partnership with Cantoni. Photos By: Stephen Morgan
For many, Las Vegas is a destination that transports you away from reality. The same can be said of the thirty-nine modern homes built in The Bluffs Community by luxury design/build firm, Blue Heron. Perched on a hillside in Southern Highlands, The Bluffs is a private gated community overlooking the Las Vegas Valley with unparalleled views of the mountains and the Las Vegas Strip. Indoor-outdoor living concepts, sustainable designs and distinctive floorplans create a modern lifestyle that makes coming home feel like a getaway.
To give potential residents a sense for what their custom home could look like at The Bluffs, Blue Heron partnered with Cantoni to furnish a model home and create interiors that would complement the Vegas Modern™ architectural style. “We were really trying to introduce something that hadn’t been seen before in our area. Our homes are so innovative, so personal and unique that it takes truly spectacular furnishings to complete their stories as well as speak to the emotions of everyone who visits our homes,” shares Kathy May, director of interior design at Blue Heron. “Cantoni has been the perfect partner in this endeavor in that, like Blue Heron, Cantoni is innovative and pushes boundaries.”
Utilizing Cantoni’s extensive portfolio, the Blue Heron Interior Design team was able to customize nearly every piece in the home to create a thoughtful and curated look for each space. “Having access to so many high-quality and diverse furnishing lines enables us to think outside the box and create unique turnkey designs for our clients with confidence,” says Kathy May, adding that the quality and one-of-a-kind feel of the pieces are unmatched.
rom the perfectly situated sectional in the downstairs family room to the unique blue velvet dining chairs, the home breathes modern elegance. “I particularly love the master bed,” says Kathy. “We had created a concept design of what we wanted it to be and worked with one of Cantoni’s longtime partners, to bring it to life. It turned out amazing and really speaks to the character of the room.”
The combination of Cantoni’s soft contemporary touch and Blue Heron’s distinctive designs are what made this project a unified experience. “The partnership really showcases Cantoni’s capabilities to manage projects like this from presentation to execution,” shares Luca Mazzolani, vice president of sales at Cantoni. “We work directly with the client to produce custom pieces like you see in this home and ensure a seamless and successful result.”
And what a stunning result it is. There was no Las Vegas luck involved in this project, just a sureness of style and service that brought together Blue Heron and Cantoni to create one well-designed home.
To learn more about Blue Heron Design Build, visit www.blueheron.com.
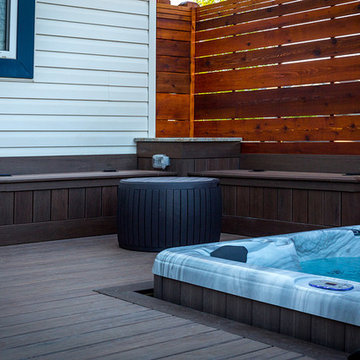
This space was created to allow the home owners and their kids to enjoy the outdoors more. We created 3 unique spaces on separate elevations which features an Outdoor grill area, dining area, hot tub area with built in benches, and a paving slab patio. A permanent gas line and electrical outlets were also installed.
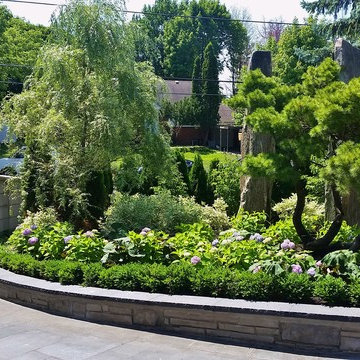
ORGANIC AND NATURAL DESIGN
A well thought out and organized naturalistic style garden design and landscaping compliment the natural terrain of the land and enhance the general theme of the home. In this project, we use natural granite boulders for the fountain accent art and for creating a very natural but dramatic look of the circular driveway island landscaping. We curved boxwood hedge around the existing driveway and soften the garden with hydrangeas, dogwoods, and groundcovers.
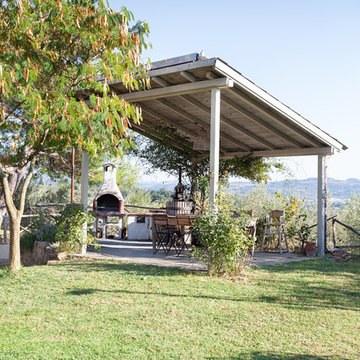
This is an example of a farmhouse back patio in Florence with an outdoor kitchen and a pergola.
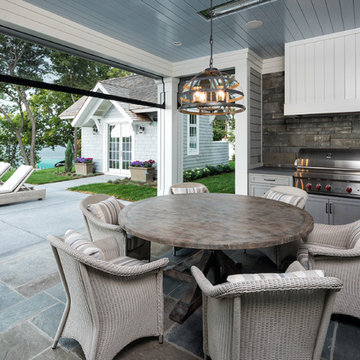
LANDMARK PHOTOGRAPHY
Inspiration for a coastal patio in Minneapolis with an outdoor kitchen and a roof extension.
Inspiration for a coastal patio in Minneapolis with an outdoor kitchen and a roof extension.
Garden and Outdoor Space with a Water Feature and an Outdoor Kitchen Ideas and Designs
7