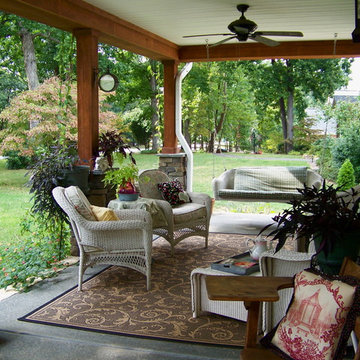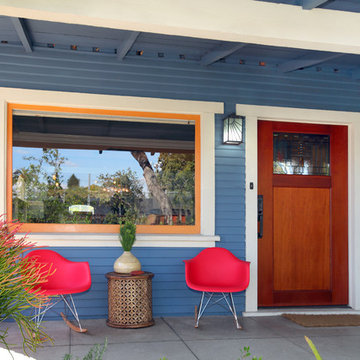Garden and Outdoor Space with Concrete Slabs Ideas and Designs
Refine by:
Budget
Sort by:Popular Today
1 - 18 of 18 photos
Item 1 of 3
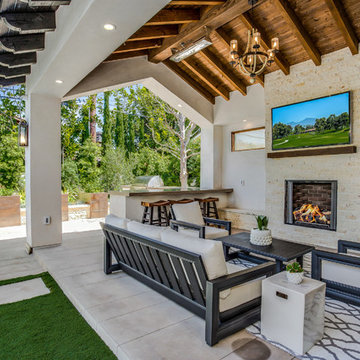
Inspiration for a mediterranean back patio in Orange County with concrete slabs and a gazebo.
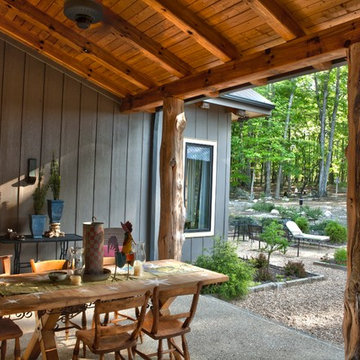
Heavy Timber Porch with Exposed Aggregate Patio
Photo of a rustic back patio in Raleigh with concrete slabs and a roof extension.
Photo of a rustic back patio in Raleigh with concrete slabs and a roof extension.
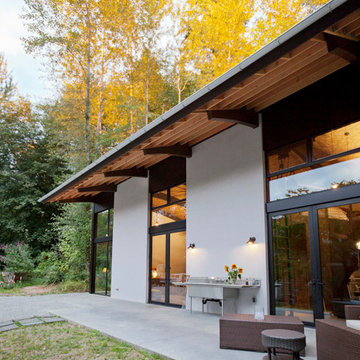
Spike Mafford Photography
Inspiration for a contemporary patio in Seattle with concrete slabs and a roof extension.
Inspiration for a contemporary patio in Seattle with concrete slabs and a roof extension.
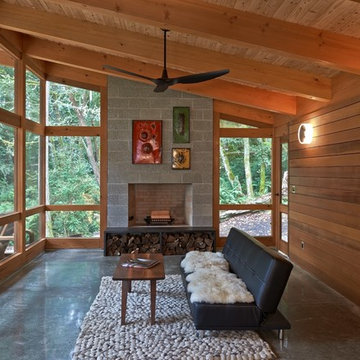
Location: Vashon Island, WA.
Photography by Dale Lang
Inspiration for a large rustic back veranda in Seattle with a fire feature, concrete slabs and a roof extension.
Inspiration for a large rustic back veranda in Seattle with a fire feature, concrete slabs and a roof extension.
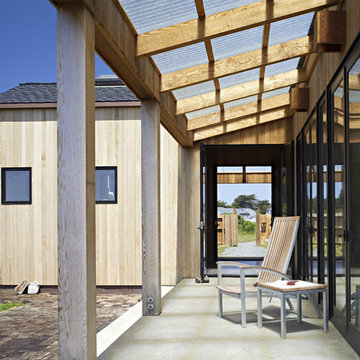
The Cook house at The Sea Ranch was designed to meet the needs an active family with two young children, who wanted to take full advantage of coastal living. As The Sea Ranch reaches full build-out, the major design challenge is to create a sense of shelter and privacy amid an expansive meadow and between neighboring houses. A T-shaped floor plan was positioned to take full advantage of unobstructed ocean views and create sheltered outdoor spaces . Windows were positioned to let in maximum natural light, capture ridge and ocean views , while minimizing the sight of nearby structures and roadways from the principle spaces. The interior finishes are simple and warm, echoing the surrounding natural beauty. Scuba diving, hiking, and beach play meant a significant amount of sand would accompany the family home from their outings, so the architect designed an outdoor shower and an adjacent mud room to help contain the outdoor elements. Durable finishes such as the concrete floors are up to the challenge. The home is a tranquil vessel that cleverly accommodates both active engagement and calm respite from a busy weekday schedule.
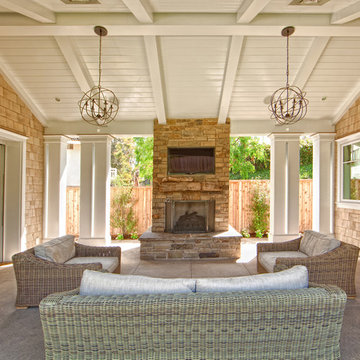
outdoor living area
Photo of a medium sized classic courtyard patio in Orange County with concrete slabs and a roof extension.
Photo of a medium sized classic courtyard patio in Orange County with concrete slabs and a roof extension.
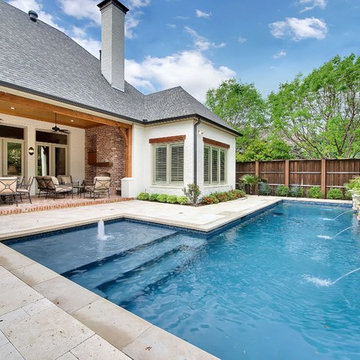
This is an example of a medium sized traditional back l-shaped swimming pool in Dallas with a water feature and concrete slabs.
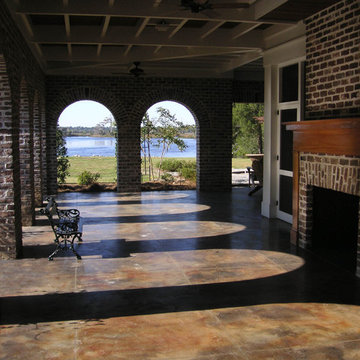
Photo of a large classic veranda in Atlanta with a fire feature, concrete slabs and all types of cover.
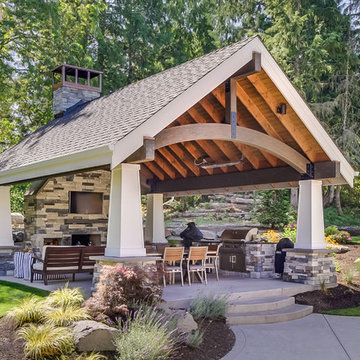
Design ideas for a classic back patio in Seattle with an outdoor kitchen, concrete slabs and a gazebo.
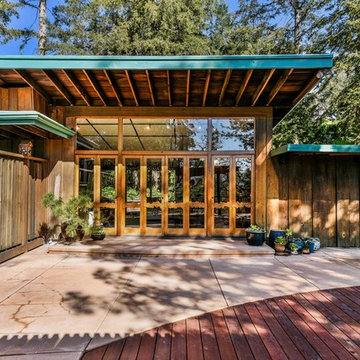
Medium sized midcentury back patio in San Francisco with concrete slabs and no cover.
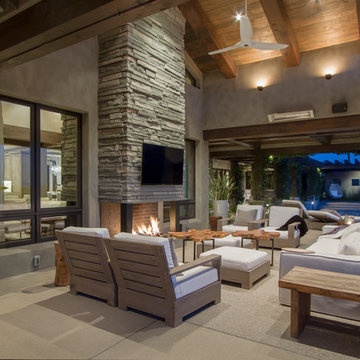
Contemporary patio in Phoenix with concrete slabs, a roof extension and a fireplace.
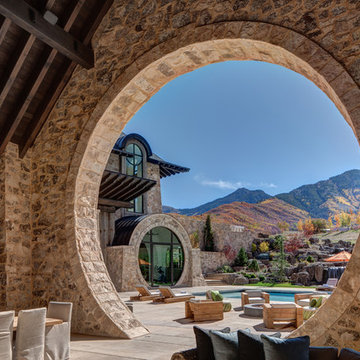
This is an example of a rustic back patio in Salt Lake City with a fire feature, concrete slabs and a roof extension.
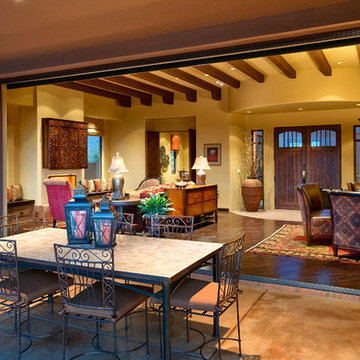
This is an example of a patio in Phoenix with concrete slabs and a roof extension.
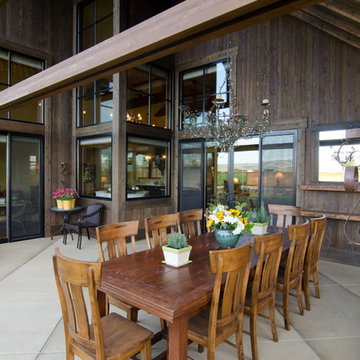
A contemporary home for an interior designer in Walla Walla. Great timber work, wide open spaces, corner windows for great views. the client was very attuned to texture, color and light.
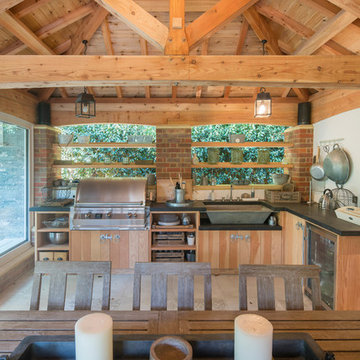
Situated in the residential area of Highgate backing onto Wandsworth common this property has a combination on concrete worktops inside and outside of the property. The outhouse at the rear of the property has a self contained kitchen/BBQ area with bespoke black concrete worktops. This is a brilliant example of the multiple applications of concrete for both interior and exterior kitchens.
Moving to the inside of the property the pool area has been fitted with a matching black concrete worktop and island. The dark concrete blends nicely into the dark black wall it is set against. The polished concrete has a lovely surface finish and the worktop run has integrated drainage grooves by the sink. Due to the casting process of the concrete all the pieces are individual and show different characteristics of the concrete, creating a very organic feel to each individual piece.
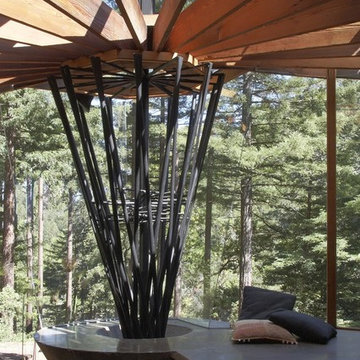
column
Photographer: Caitlin Atkinson
Contemporary veranda in San Francisco with concrete slabs.
Contemporary veranda in San Francisco with concrete slabs.
Garden and Outdoor Space with Concrete Slabs Ideas and Designs
1






