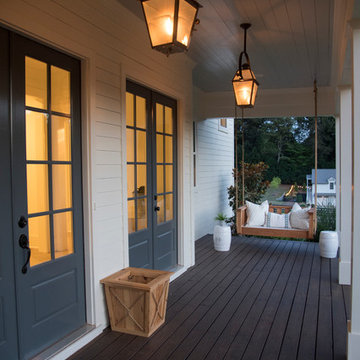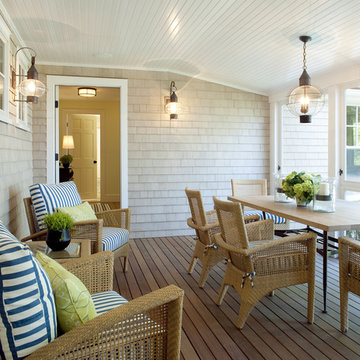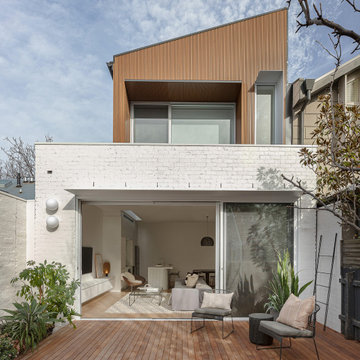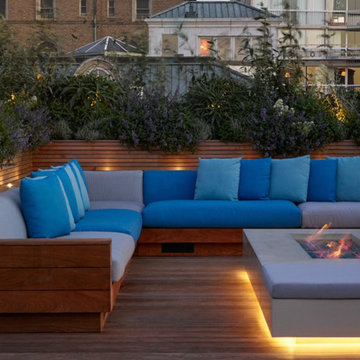Garden and Outdoor Space with with Columns and Feature Lighting Ideas and Designs
Refine by:
Budget
Sort by:Popular Today
241 - 260 of 2,597 photos
Item 1 of 3
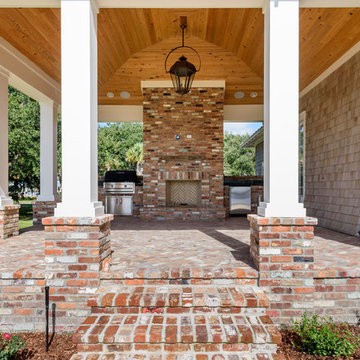
Glenn Layton Homes, LLC, "Building Your Coastal Lifestyle"
Inspiration for a medium sized rustic back veranda in Jacksonville with brick paving, a roof extension and feature lighting.
Inspiration for a medium sized rustic back veranda in Jacksonville with brick paving, a roof extension and feature lighting.

中庭を通して各部屋が緩やかにつながりますphoto KazushiHirano
Design ideas for a world-inspired courtyard terrace in Kobe with no cover and feature lighting.
Design ideas for a world-inspired courtyard terrace in Kobe with no cover and feature lighting.
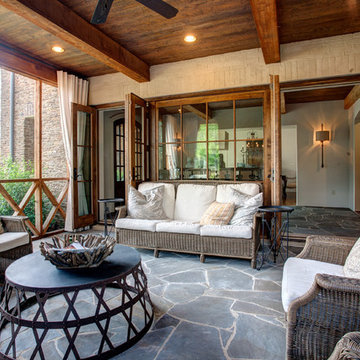
Photo of a medium sized classic back veranda in Little Rock with tiled flooring, a roof extension and feature lighting.
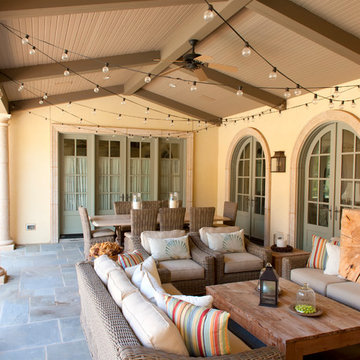
This is an example of a mediterranean veranda in Other with a roof extension and feature lighting.
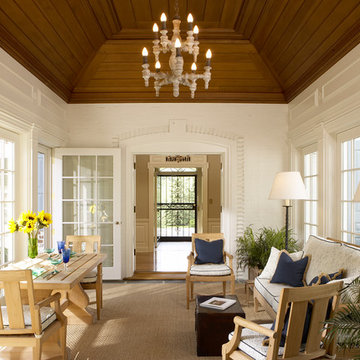
Photo: Karen Melvin
This is an example of a traditional veranda in Minneapolis with feature lighting.
This is an example of a traditional veranda in Minneapolis with feature lighting.
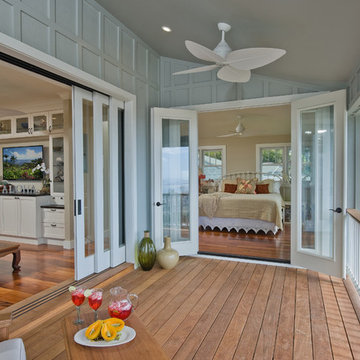
World-inspired balcony in Hawaii with a roof extension and feature lighting.

This is an example of a medium sized front metal railing veranda in Kansas City with with columns, tiled flooring and a roof extension.

Design ideas for an expansive rustic back metal railing veranda in Other with with columns, concrete paving and a roof extension.

Inspiration for a small country front veranda in Chicago with with columns, natural stone paving and a roof extension.
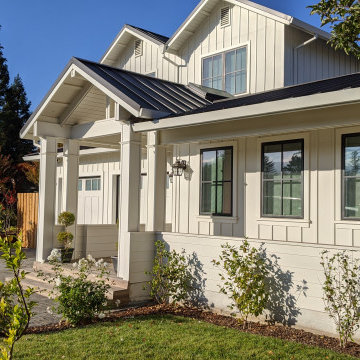
Photo of an expansive farmhouse front veranda with with columns, brick paving and a roof extension.
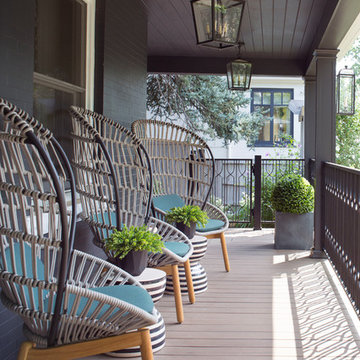
This porch gives any visitor of the house a warm welcome with the Kettal woven chairs and black, moody exterior.
Photo by Emily Minton Redfield
Inspiration for a large traditional front veranda in Denver with decking, a roof extension and feature lighting.
Inspiration for a large traditional front veranda in Denver with decking, a roof extension and feature lighting.
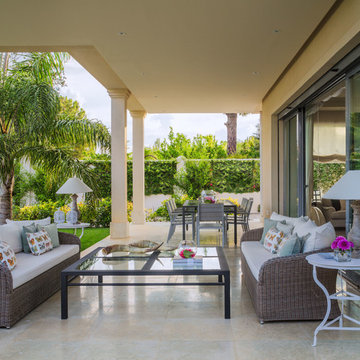
Large farmhouse back veranda in Malaga with natural stone paving, a roof extension and feature lighting.
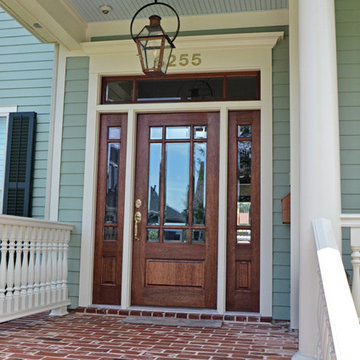
House was built by B R Laws. Jefferson Door supplied Int/ext doors, windows, shutters, cabinetry, crown, columns, stair parts and door hardware.
Photo of a medium sized traditional front veranda in New Orleans with brick paving, a roof extension and feature lighting.
Photo of a medium sized traditional front veranda in New Orleans with brick paving, a roof extension and feature lighting.
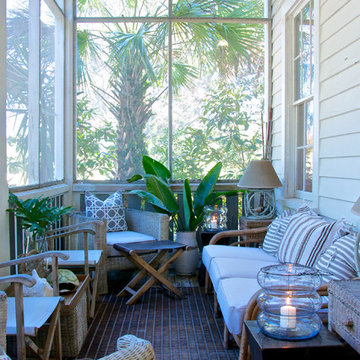
Wally Sears, Julia Starr Sanford, Mark David Major
Beach style veranda in Jacksonville with a roof extension and feature lighting.
Beach style veranda in Jacksonville with a roof extension and feature lighting.
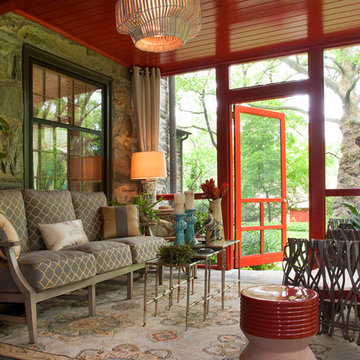
An eclectic screened porch with an interesting mix of natural and manmade textures.
Bohemian veranda in DC Metro with a roof extension and feature lighting.
Bohemian veranda in DC Metro with a roof extension and feature lighting.
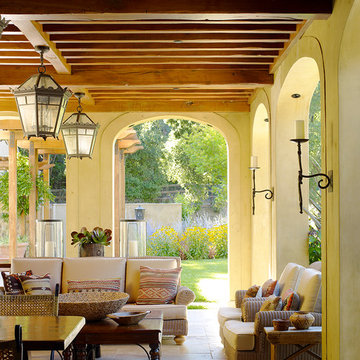
This simultaneously elegant and relaxed Tuscan style home on a secluded redwood-filled property is designed for the easiest of transitions between inside and out. Terraces extend out from the house to the lawn, and gravel walkways meander through the gardens. A light filled entry hall divides the home into public and private areas.
Garden and Outdoor Space with with Columns and Feature Lighting Ideas and Designs
13






