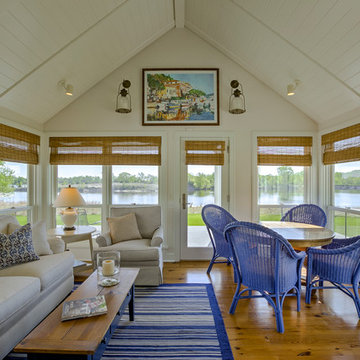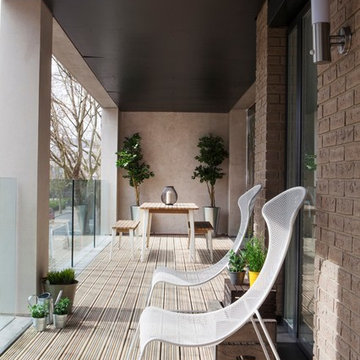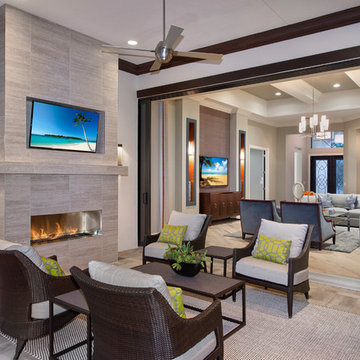Garden and Outdoor Space with with Columns and Feature Lighting Ideas and Designs
Refine by:
Budget
Sort by:Popular Today
161 - 180 of 2,595 photos
Item 1 of 3
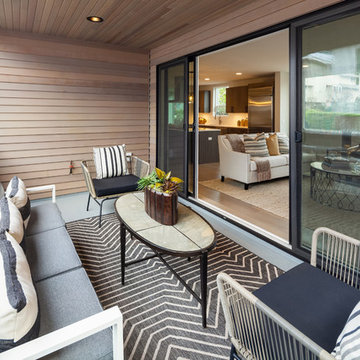
Design ideas for a contemporary balcony in Seattle with a roof extension and feature lighting.
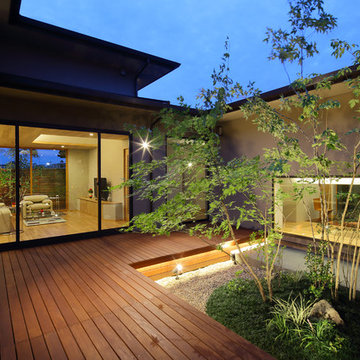
中庭、ウッドデッキ、平屋
Inspiration for a world-inspired courtyard ground level terrace in Kyoto with no cover and feature lighting.
Inspiration for a world-inspired courtyard ground level terrace in Kyoto with no cover and feature lighting.
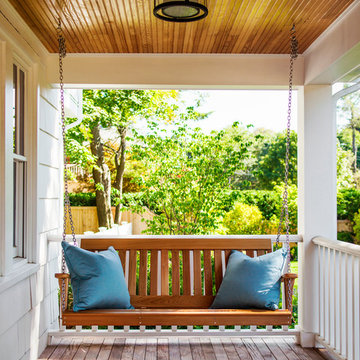
Architecture: LDa Architecture & Interiors
Interior Design: LDa Architecture & Interiors
Builder: Macomber Carpentry & Construction
Landscape Architect: Matthew Cunningham Landscape Design
Photographer: Sean Litchfield Photography
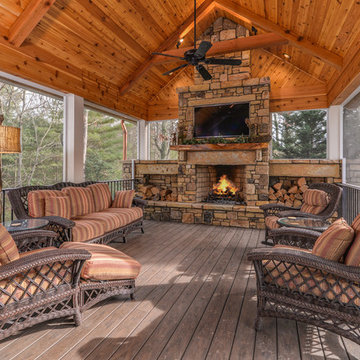
Photo credit: Ryan Theede
Large rustic back veranda in Other with decking, a roof extension and feature lighting.
Large rustic back veranda in Other with decking, a roof extension and feature lighting.
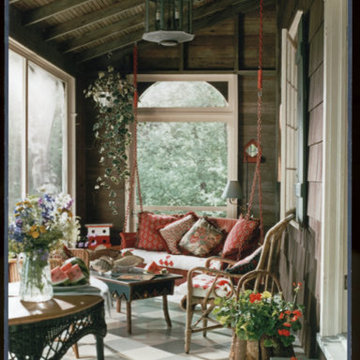
Design ideas for a small rustic front veranda in Chicago with feature lighting.
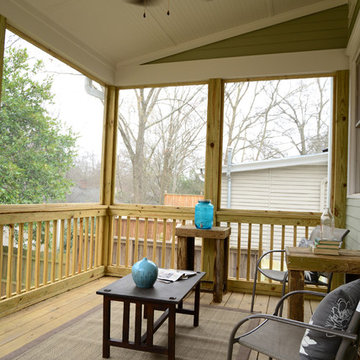
josh vick
Inspiration for a traditional veranda in Atlanta with feature lighting.
Inspiration for a traditional veranda in Atlanta with feature lighting.
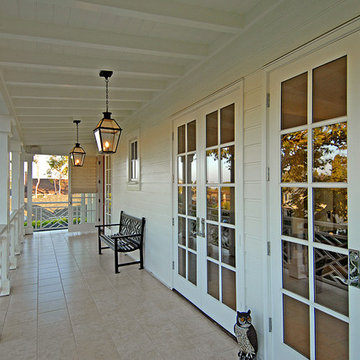
http://www.StructureHome.com
Inspiration for a classic front veranda in Los Angeles with feature lighting.
Inspiration for a classic front veranda in Los Angeles with feature lighting.
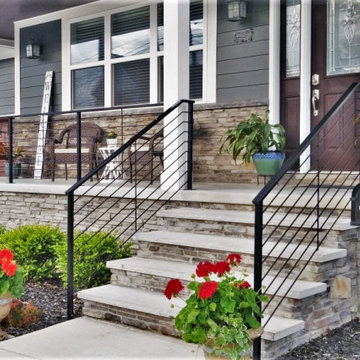
This is an example of a medium sized contemporary front metal railing veranda in Detroit with with columns, brick paving and a roof extension.

New deck made of composite wood - Trex, New railing, entrance of the house, new front of the house - Porch
Design ideas for a modern front wood railing veranda in DC Metro with with columns, decking and a roof extension.
Design ideas for a modern front wood railing veranda in DC Metro with with columns, decking and a roof extension.
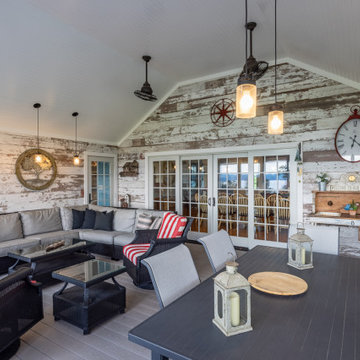
Enclosed back porch with dining and living area.
This is an example of a rural terrace in Philadelphia with feature lighting.
This is an example of a rural terrace in Philadelphia with feature lighting.
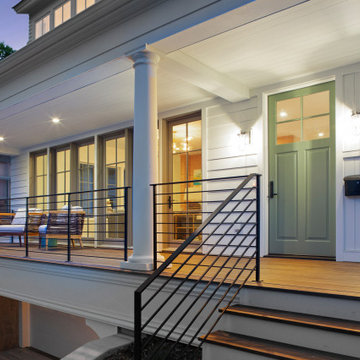
This new, custom home is designed to blend into the existing “Cottage City” neighborhood in Linden Hills. To accomplish this, we incorporated the “Gambrel” roof form, which is a barn-shaped roof that reduces the scale of a 2-story home to appear as a story-and-a-half. With a Gambrel home existing on either side, this is the New Gambrel on the Block.
This home has a traditional--yet fresh--design. The columns, located on the front porch, are of the Ionic Classical Order, with authentic proportions incorporated. Next to the columns is a light, modern, metal railing that stands in counterpoint to the home’s classic frame. This balance of traditional and fresh design is found throughout the home.
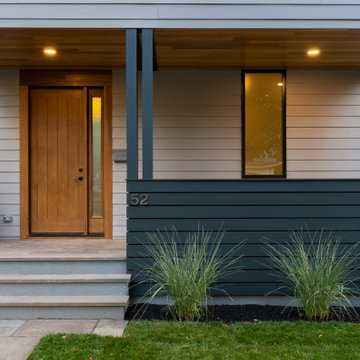
This is an example of a medium sized contemporary front veranda in Philadelphia with with columns and natural stone paving.
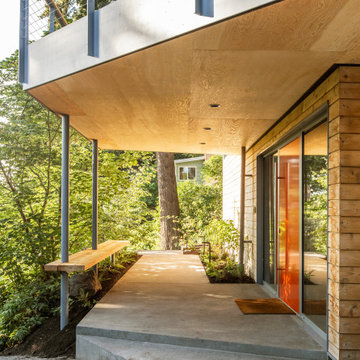
A custom D1 Entry Door flanked by substantial sidelights was designed in a bold rust color to highlight the entrance to the home and provide a sense of welcoming. The vibrant entrance sets a tone of excitement and vivacity that is carried throughout the home. A combination of cedar, concrete, and metal siding grounds the home in its environment, provides architectural interest, and enlists massing to double as an ornament. The overall effect is a design that remains understated among the diverse vegetation but also serves enough eye-catching design elements to delight the senses.
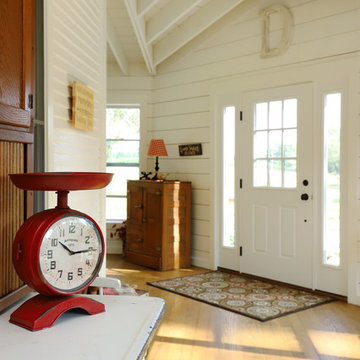
The owners of this beautiful historic farmhouse had been painstakingly restoring it bit by bit. One of the last items on their list was to create a wrap-around front porch to create a more distinct and obvious entrance to the front of their home.
Aside from the functional reasons for the new porch, our client also had very specific ideas for its design. She wanted to recreate her grandmother’s porch so that she could carry on the same wonderful traditions with her own grandchildren someday.
Key requirements for this front porch remodel included:
- Creating a seamless connection to the main house.
- A floorplan with areas for dining, reading, having coffee and playing games.
- Respecting and maintaining the historic details of the home and making sure the addition felt authentic.
Upon entering, you will notice the authentic real pine porch decking.
Real windows were used instead of three season porch windows which also have molding around them to match the existing home’s windows.
The left wing of the porch includes a dining area and a game and craft space.
Ceiling fans provide light and additional comfort in the summer months. Iron wall sconces supply additional lighting throughout.
Exposed rafters with hidden fasteners were used in the ceiling.
Handmade shiplap graces the walls.
On the left side of the front porch, a reading area enjoys plenty of natural light from the windows.
The new porch blends perfectly with the existing home much nicer front facade. There is a clear front entrance to the home, where previously guests weren’t sure where to enter.
We successfully created a place for the client to enjoy with her future grandchildren that’s filled with nostalgic nods to the memories she made with her own grandmother.
"We have had many people who asked us what changed on the house but did not know what we did. When we told them we put the porch on, all of them made the statement that they did not notice it was a new addition and fit into the house perfectly.”
– Homeowner
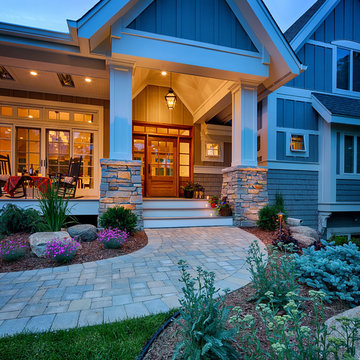
Tabor Group Landscape
www.taborlandscape.com
Large traditional front veranda in Minneapolis with decking, a roof extension and feature lighting.
Large traditional front veranda in Minneapolis with decking, a roof extension and feature lighting.
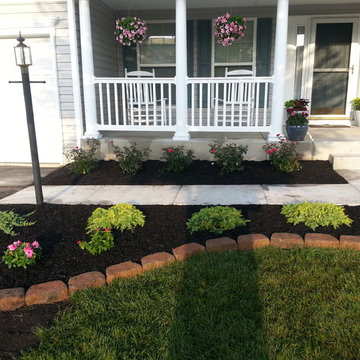
Walkersville, Maryland homeowner sent us the picture of the porch we built after he added landscaping.
Photo of a medium sized classic front veranda in DC Metro with concrete slabs and feature lighting.
Photo of a medium sized classic front veranda in DC Metro with concrete slabs and feature lighting.
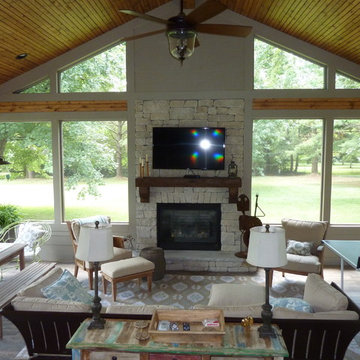
Custom screened porch with tongue and groove ceiling, 12 X 48 porcelain wood plank floor, stone fireplace, rustic mantel, limestone hearth, outdoor fan, outdoor porch furniture, pendant lights, Paint Rockport Gray HC-105 Benjamin Moore.
Location - Brentwood, suburb of Nashville.
Forsythe Home Styling
Forsythe Home Styling
Garden and Outdoor Space with with Columns and Feature Lighting Ideas and Designs
9






