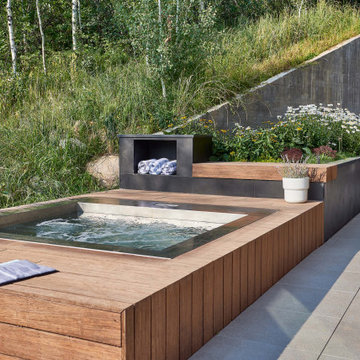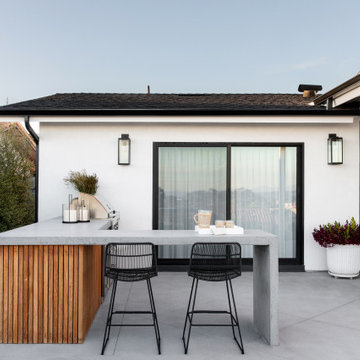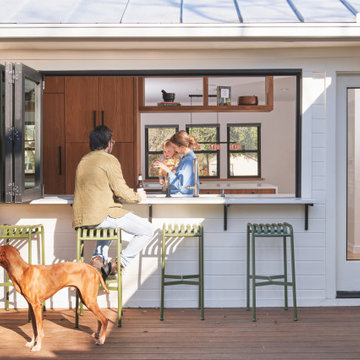Refine by:
Budget
Sort by:Popular Today
21 - 40 of 36,813 photos
Item 1 of 3

Small backyard with lots of potential. We created the perfect space adding visual interest from inside the house to outside of it. We added a BBQ Island with Grill, sink, and plenty of counter space. BBQ Island was cover with stone veneer stone with a concrete counter top. Opposite side we match the veneer stone and concrete cap on a newly Outdoor fireplace. far side we added some post with bright colors and drought tolerant material and a special touch for the little girl in the family, since we did not wanted to forget about anyone. Photography by Zack Benson
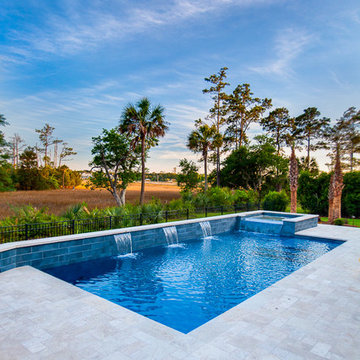
Karson Photography
Inspiration for a medium sized contemporary back rectangular natural hot tub in Charleston with natural stone paving.
Inspiration for a medium sized contemporary back rectangular natural hot tub in Charleston with natural stone paving.
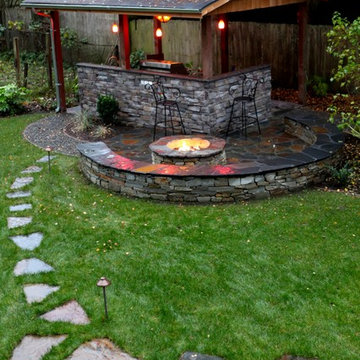
This is an outdoor pavilion which houses a kitchen complete with sink, hot water, grill, side burner, fridge. All operated with LP Gas and the fire pit is connected as well. What fun!
Check out Puget Sound Playback for your photo needs!
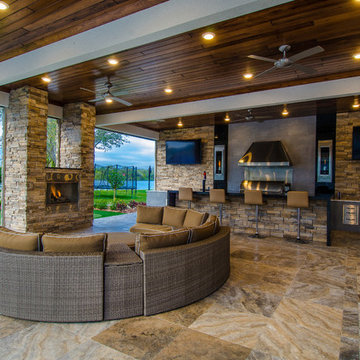
Johan Roetz
Expansive contemporary back patio in Tampa with natural stone paving, a roof extension and a bar area.
Expansive contemporary back patio in Tampa with natural stone paving, a roof extension and a bar area.
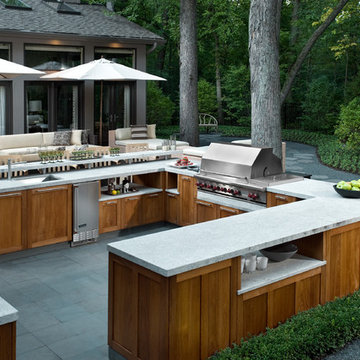
An additional challenge for the design team was to ensure that the kitchen would withstand the harsh Chicago elements; the countertop was done in honed granite and the cabinetry is marine-grade teak. To bring the modern design into harmony with the natural surroundings, a neutral palette was selected to complement the aesthetic inside the home without detracting from the lush green of the outdoor space.

The Pavilion is a contemporary outdoor living addition to a Federation house in Roseville, NSW.
The existing house sits on a 1550sqm block of land and is a substantial renovated two storey family home. The 900sqm north facing rear yard slopes gently down from the back of the house and is framed by mature deciduous trees.
The client wanted to create something special “out the back”, to replace an old timber pergola and update the pebblecrete pool, surrounded by uneven brick paving and tubular pool fencing.
After years living in Asia, the client’s vision was for a year round, comfortable outdoor living space; shaded from the hot Australian sun, protected from the rain, and warmed by an outdoor fireplace and heaters during the cooler Sydney months.
The result is large outdoor living room, which provides generous space for year round outdoor living and entertaining and connects the house to both the pool and the deep back yard.
The Pavilion at Roseville is a new in-between space, blurring the distinction between inside and out. It celebrates the contemporary culture of outdoor living, gathering friends & family outside, around the bbq, pool and hearth.
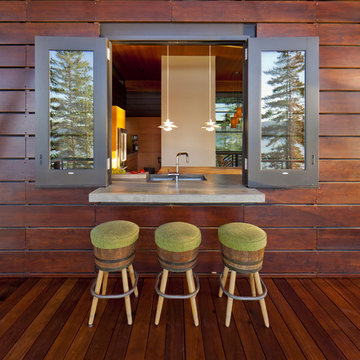
Photo: Shaun Cammack
The goal of the project was to create a modern log cabin on Coeur D’Alene Lake in North Idaho. Uptic Studios considered the combined occupancy of two families, providing separate spaces for privacy and common rooms that bring everyone together comfortably under one roof. The resulting 3,000-square-foot space nestles into the site overlooking the lake. A delicate balance of natural materials and custom amenities fill the interior spaces with stunning views of the lake from almost every angle.
The whole project was featured in Jan/Feb issue of Design Bureau Magazine.
See the story here:
http://www.wearedesignbureau.com/projects/cliff-family-robinson/
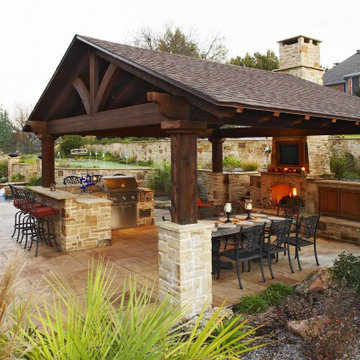
Photography: Ken Vaughn
Design ideas for a traditional patio in Dallas with a gazebo and a bar area.
Design ideas for a traditional patio in Dallas with a gazebo and a bar area.
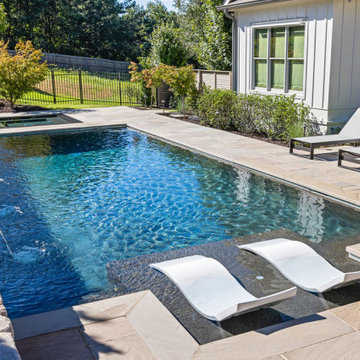
Contemporary swimming pool with perimeter overflow spa and high-end outdoor living space. The custom built pool is a rectangular shape and features clean lines and a minimalist design with a tanning ledge. The defining feature of the spa is the striking perimeter overflow design. The pool’s coping and spacious patio are finished with Sunset Sandstone pavers in a French cut pattern and provide plenty of lounge areas for outdoor pool entertainment and relaxing. The natural beauty of the Sandstone patio not only complements the Tumbled Indiana Limestone stacked stone wall surrounding the perimeter of the pool, but it also stays cool under foot during those hot summer months. The sleek Black Onyx pebble finish and matte black wall scuppers installed along the pool’s limestone wall add a dynamic contrast to the monochromatic color scheme and contemporary design elements found in this exclusive backyard renovation.
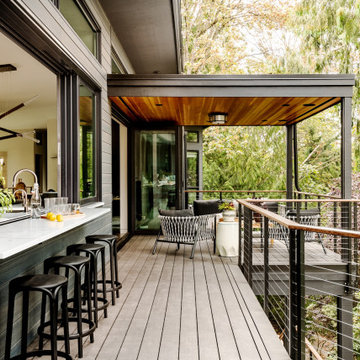
This is an example of a contemporary terrace in Other with a bar area.
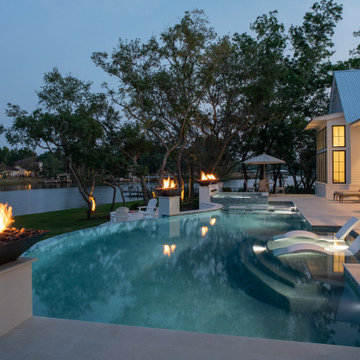
Inspiration for a large traditional back custom shaped infinity hot tub in Other with concrete paving.
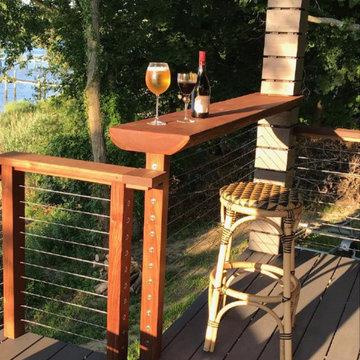
A live edge cypress slab is incorporated into the design as a bar top.
Design ideas for a large classic back wire cable railing terrace in Other with a roof extension and a bar area.
Design ideas for a large classic back wire cable railing terrace in Other with a roof extension and a bar area.
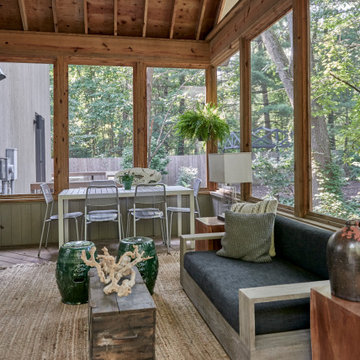
Inspiration for a rustic veranda in Chicago with a bar area.
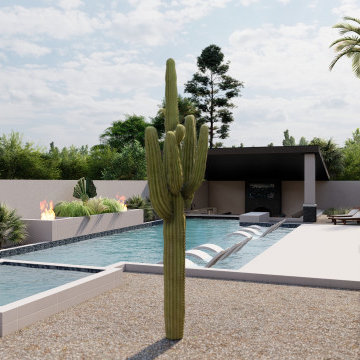
Design ideas for a large modern back rectangular infinity hot tub in Phoenix with natural stone paving.
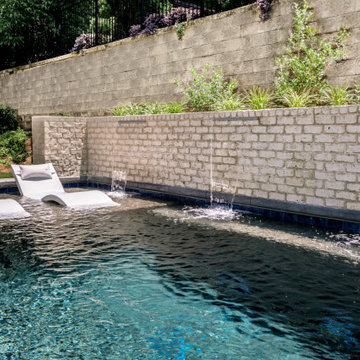
Challenged with a small “in-town” lot and strict city zoning requirements, we maximized the space by creating a custom, sleek, geometric swimming pool and flush spa with decorative concrete coping, a large tanning ledge with loungers and a seating bench that runs the entire width of the pool. The raised beam features a dramatic wall of sheer descent waterfalls and adds a spectacular design element to this contemporary pool and backyard retreat.
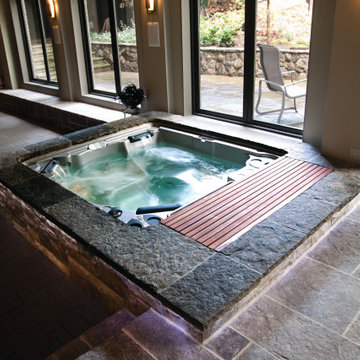
Our Hot Tub Installations
Above ground or In-ground
for indoor or outdoor use
visit our website to find out more
This is an example of a modern indoor above ground hot tub in Kent with natural stone paving.
This is an example of a modern indoor above ground hot tub in Kent with natural stone paving.

We converted an underused back yard into a modern outdoor living space. Functions include a cedar soaking tub, outdoor shower, fire pit, and dining area. The decking is ipe hardwood, the fence is stained cedar, and cast concrete with gravel adds texture at the fire pit. Photos copyright Laurie Black Photography.
Garden Bar with a Hot Tub Ideas and Designs
2






