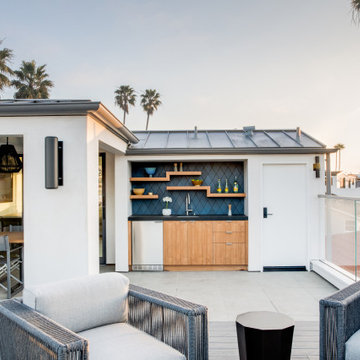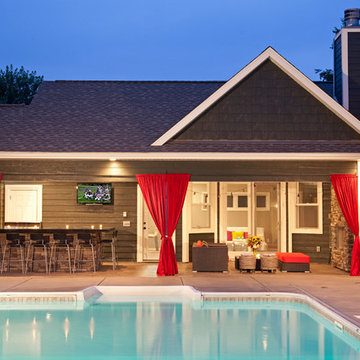Garden Bar with with Columns Ideas and Designs
Refine by:
Budget
Sort by:Popular Today
201 - 220 of 1,997 photos
Item 1 of 3
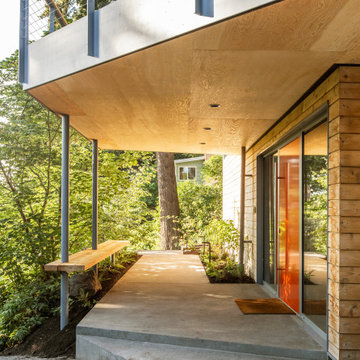
A custom D1 Entry Door flanked by substantial sidelights was designed in a bold rust color to highlight the entrance to the home and provide a sense of welcoming. The vibrant entrance sets a tone of excitement and vivacity that is carried throughout the home. A combination of cedar, concrete, and metal siding grounds the home in its environment, provides architectural interest, and enlists massing to double as an ornament. The overall effect is a design that remains understated among the diverse vegetation but also serves enough eye-catching design elements to delight the senses.
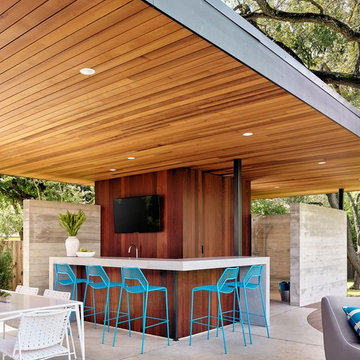
Photo of a contemporary patio in Austin with a roof extension and a bar area.
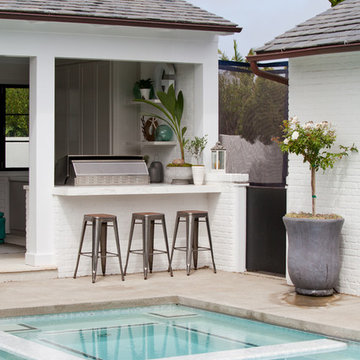
photos by
Trina Roberts
949.395.8341
trina@grinphotography.com
www.grinphotography.com
Inspiration for a beach style back rectangular swimming pool in Orange County with a bar area.
Inspiration for a beach style back rectangular swimming pool in Orange County with a bar area.
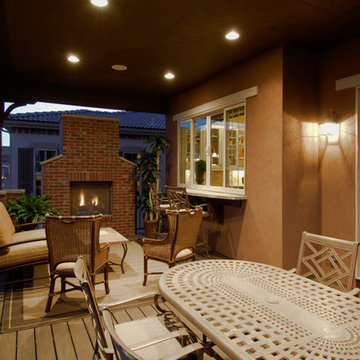
This rear, covered deck with a pass through bar from the kitchen is a great space to have a backyard party.
Photo of a mediterranean veranda in Denver with a bar area.
Photo of a mediterranean veranda in Denver with a bar area.
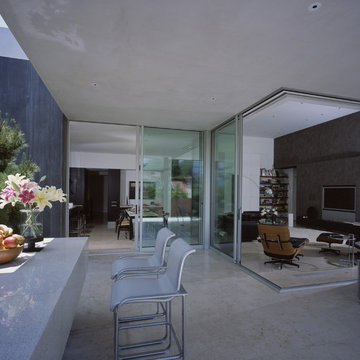
The largest volumes are wood construction clad in stucco, while the horizontal roof planes become steel fascias that cantilever past the window line and protect the glass from direct sun and rain. (Photo: Juergen Nogai)

Photography by Golden Gate Creative
Design ideas for a medium sized country back wood railing veranda in San Francisco with with columns, decking and a roof extension.
Design ideas for a medium sized country back wood railing veranda in San Francisco with with columns, decking and a roof extension.

This beautiful new construction craftsman-style home had the typical builder's grade front porch with wood deck board flooring and painted wood steps. Also, there was a large unpainted wood board across the bottom front, and an opening remained that was large enough to be used as a crawl space underneath the porch which quickly became home to unwanted critters.
In order to beautify this space, we removed the wood deck boards and installed the proper floor joists. Atop the joists, we also added a permeable paver system. This is very important as this system not only serves as necessary support for the natural stone pavers but would also firmly hold the sand being used as grout between the pavers.
In addition, we installed matching brick across the bottom front of the porch to fill in the crawl space and painted the wood board to match hand rails and columns.
Next, we replaced the original wood steps by building new concrete steps faced with matching brick and topped with natural stone pavers.
Finally, we added new hand rails and cemented the posts on top of the steps for added stability.
WOW...not only was the outcome a gorgeous transformation but the front porch overall is now much more sturdy and safe!
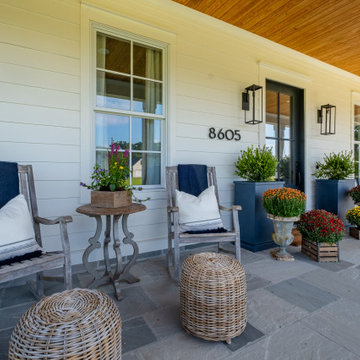
This is an example of an expansive traditional front veranda in Little Rock with with columns, natural stone paving and an awning.
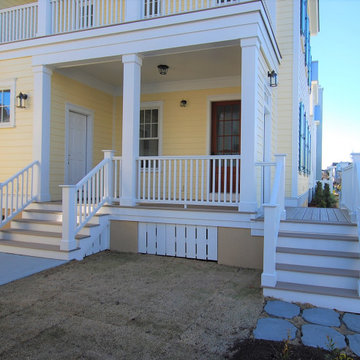
Inspiration for a classic front wood railing veranda in Other with with columns and decking.
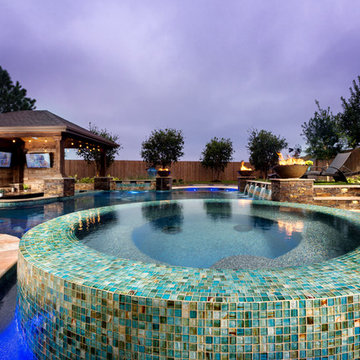
#BestOfHouzz, International Award winner, Regional Gold winner. 2020 Pinnacle award winner and Worlds Greatest pools. Featured in Luxury Pools + Outdoor living magazine

Mark Wilson
Photo of a traditional veranda in Sydney with decking, a roof extension and a bar area.
Photo of a traditional veranda in Sydney with decking, a roof extension and a bar area.
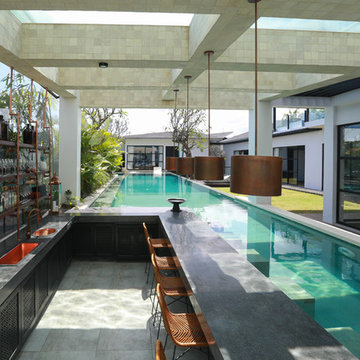
This is an example of a world-inspired back rectangular lengths swimming pool in San Diego with a bar area.
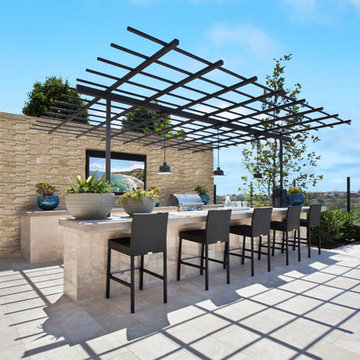
Our stacked stone will make your home the envy of the neighborhood! Use it for any number of hardscaping projects, including water features and outdoor kitchens. Let it stand on its own as an accent wall, like it does here.
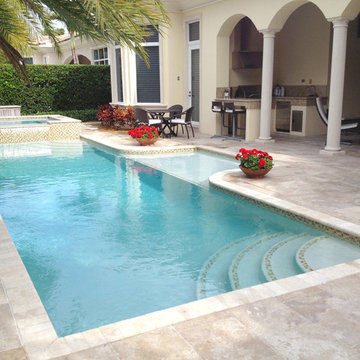
Champion Pools & Spa Inc
Photo of a large contemporary back rectangular lengths swimming pool in Miami with a bar area.
Photo of a large contemporary back rectangular lengths swimming pool in Miami with a bar area.
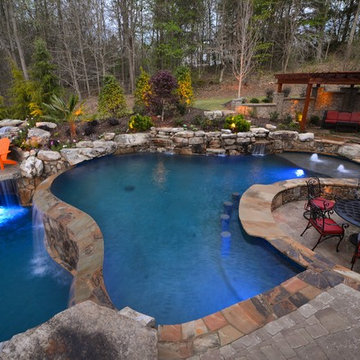
Joshua Dover
Photo of an expansive rustic back custom shaped swimming pool in Atlanta with natural stone paving and a bar area.
Photo of an expansive rustic back custom shaped swimming pool in Atlanta with natural stone paving and a bar area.
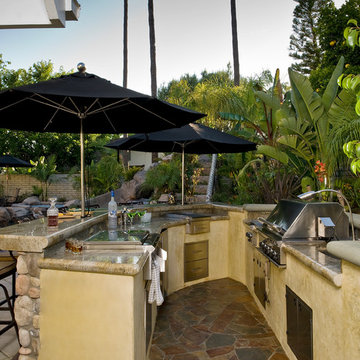
©StevenPaulWhitsitt
This is an example of a world-inspired patio in Orange County with a bar area.
This is an example of a world-inspired patio in Orange County with a bar area.
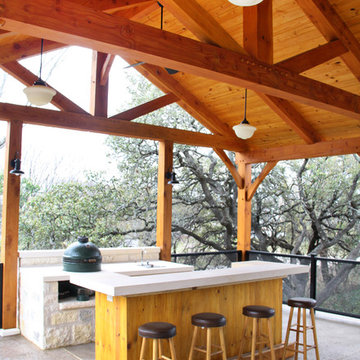
Texas Timber Frames
This is an example of a traditional veranda in Austin with concrete slabs, a roof extension and a bar area.
This is an example of a traditional veranda in Austin with concrete slabs, a roof extension and a bar area.
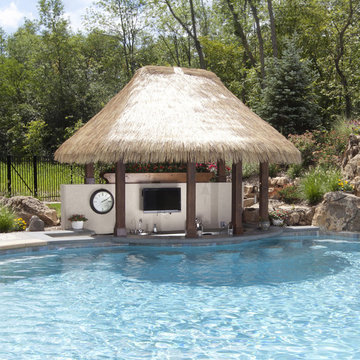
Banockburn free form pool with multiple spillway stone water. Large Tanning Ledge. Spa with overflow. Swim up Tiki Bar.
Pool and spa by Rosebrook Pools. 847-362-0400
Project partnered with Demari Homes.
Garden Bar with with Columns Ideas and Designs
11






