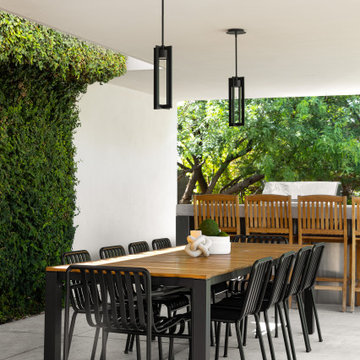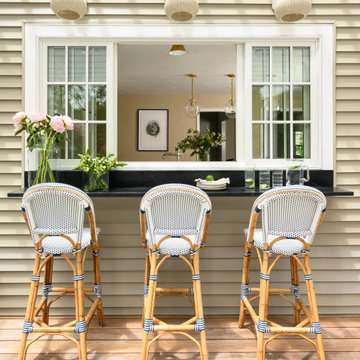Garden Bar with with Columns Ideas and Designs
Refine by:
Budget
Sort by:Popular Today
1 - 20 of 1,993 photos
Item 1 of 3
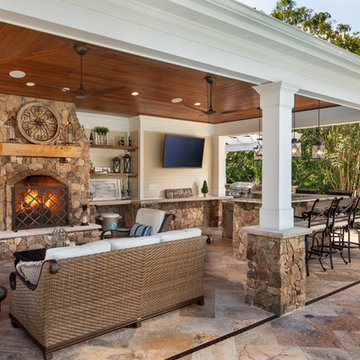
The pool house was designed to provide a respite from the hot sun during the day as well as a wonderful place to enjoy a drink and a cozy fire in the evening.

Front porch
This is an example of a medium sized farmhouse front metal railing veranda in Other with with columns and a roof extension.
This is an example of a medium sized farmhouse front metal railing veranda in Other with with columns and a roof extension.
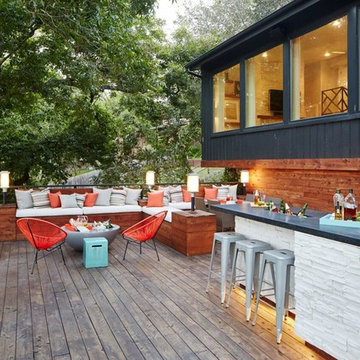
Stephen Karlisch // This lakeside home was completely refurbished inside and out to accommodate 16 guests in a stylish, hotel-like setting. Owned by a long-time client of Pulp, this home reflects the owner's personal style -- well-traveled and eclectic -- while also serving as a landing pad for her large family. With spa-like guest bathrooms equipped with robes and lotions, guest bedrooms with multiple beds and high-quality comforters, and a party deck with a bar/entertaining area, this is the ultimate getaway.
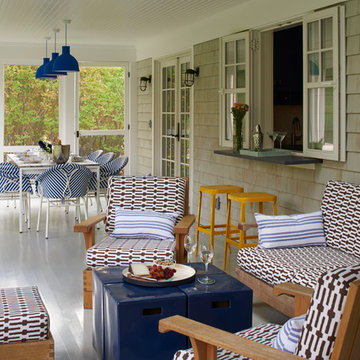
Renovated outdoor patio by Petrie Point Interior Designs.
Lorin Klaris Photography
Inspiration for a medium sized beach style back veranda in New York with decking, a roof extension and a bar area.
Inspiration for a medium sized beach style back veranda in New York with decking, a roof extension and a bar area.
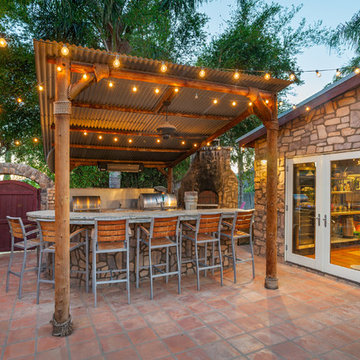
Photo of a medium sized world-inspired back patio in San Diego with tiled flooring, a gazebo and a bar area.

This is an example of a medium sized front metal railing veranda in Kansas City with with columns, tiled flooring and a roof extension.

This is an example of a medium sized contemporary front metal railing veranda in Detroit with with columns, brick paving and a roof extension.
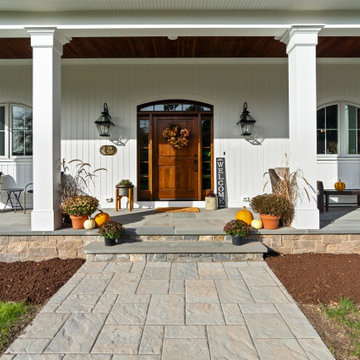
This coastal farmhouse design is destined to be an instant classic. This classic and cozy design has all of the right exterior details, including gray shingle siding, crisp white windows and trim, metal roofing stone accents and a custom cupola atop the three car garage. It also features a modern and up to date interior as well, with everything you'd expect in a true coastal farmhouse. With a beautiful nearly flat back yard, looking out to a golf course this property also includes abundant outdoor living spaces, a beautiful barn and an oversized koi pond for the owners to enjoy.

Enhancing a home’s exterior curb appeal doesn’t need to be a daunting task. With some simple design refinements and creative use of materials we transformed this tired 1950’s style colonial with second floor overhang into a classic east coast inspired gem. Design enhancements include the following:
• Replaced damaged vinyl siding with new LP SmartSide, lap siding and trim
• Added additional layers of trim board to give windows and trim additional dimension
• Applied a multi-layered banding treatment to the base of the second-floor overhang to create better balance and separation between the two levels of the house
• Extended the lower-level window boxes for visual interest and mass
• Refined the entry porch by replacing the round columns with square appropriately scaled columns and trim detailing, removed the arched ceiling and increased the ceiling height to create a more expansive feel
• Painted the exterior brick façade in the same exterior white to connect architectural components. A soft blue-green was used to accent the front entry and shutters
• Carriage style doors replaced bland windowless aluminum doors
• Larger scale lantern style lighting was used throughout the exterior

This is an example of a medium sized coastal front veranda in Providence with with columns and a pergola.

Cedar planters with pergola and pool patio.
This is an example of a large rural back wood railing veranda in Raleigh with with columns, decking and a roof extension.
This is an example of a large rural back wood railing veranda in Raleigh with with columns, decking and a roof extension.

Front Porch
Inspiration for a large rural front all railing veranda in Jacksonville with with columns, decking and all types of cover.
Inspiration for a large rural front all railing veranda in Jacksonville with with columns, decking and all types of cover.

Design ideas for an expansive rustic back metal railing veranda in Other with with columns, concrete paving and a roof extension.

Ample seating for the expansive views of surrounding farmland in Edna Valley wine country.
Large farmhouse side veranda in San Luis Obispo with with columns, brick paving and a pergola.
Large farmhouse side veranda in San Luis Obispo with with columns, brick paving and a pergola.
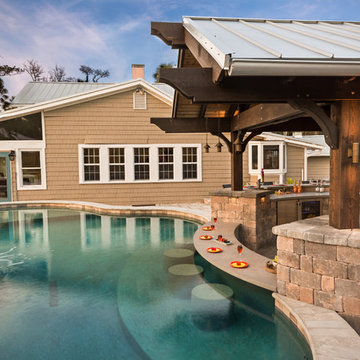
Photo owned by Pratt Guys - NOTE: This photo can only be used/published online, digitally, TV and print with written permission from Pratt Guys.
Photo of a large classic custom shaped above ground swimming pool in Jacksonville with a bar area.
Photo of a large classic custom shaped above ground swimming pool in Jacksonville with a bar area.
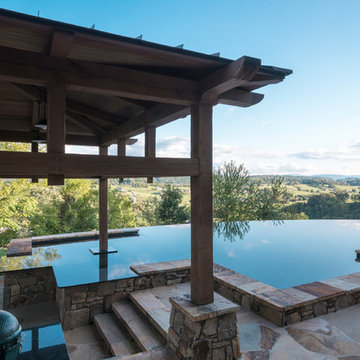
The pool uses natural stone to blend in with the house aesthetic. The pool features a large stone diving board and a swim up bar to the outdoor cabana. The cabana features a large flat screen TV on a swivel, so you can watch TV from the pool or from the outdoor kitchen under the cabana.
Photography by Todd Crawford.
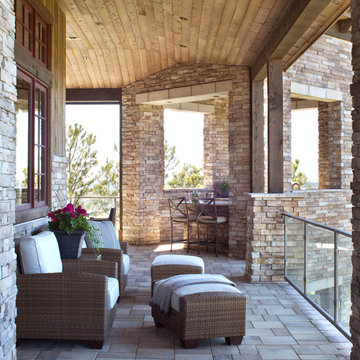
Inspiration for a rustic glass railing terrace in Denver with a roof extension and a bar area.
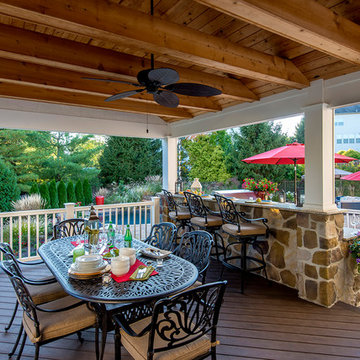
Rob Cardillo
Inspiration for a medium sized traditional back terrace in Philadelphia with a roof extension and a bar area.
Inspiration for a medium sized traditional back terrace in Philadelphia with a roof extension and a bar area.
Garden Bar with with Columns Ideas and Designs
1






