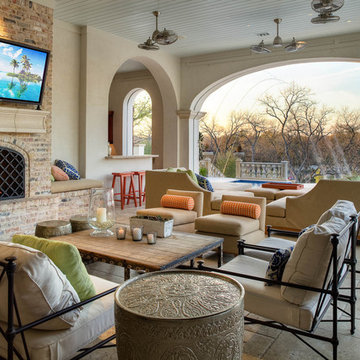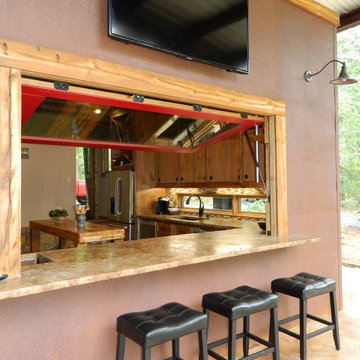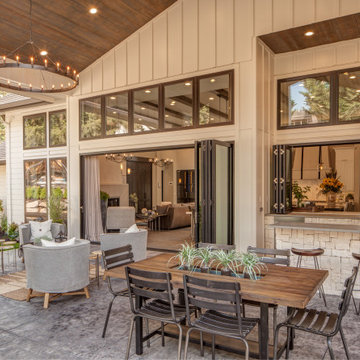Garden Bar with with Columns Ideas and Designs
Refine by:
Budget
Sort by:Popular Today
41 - 60 of 1,996 photos
Item 1 of 3
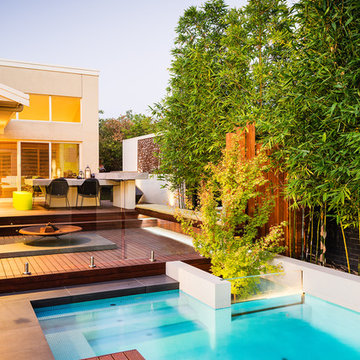
Tim Turner
Inspiration for a contemporary back custom shaped swimming pool in Melbourne with decking and a bar area.
Inspiration for a contemporary back custom shaped swimming pool in Melbourne with decking and a bar area.
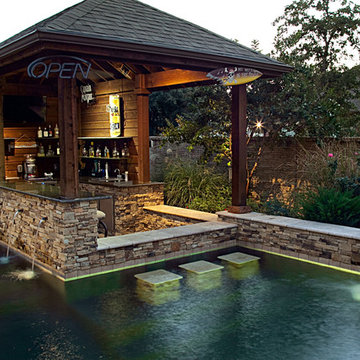
This custom swimming pool features a unique outdoor bar area with top of the line outdoor kitchen appliances. The beautiful swimming pool features several bowl water features, a custom fire bowl feature, and copper scuppers surrounded by dry-stack stone.
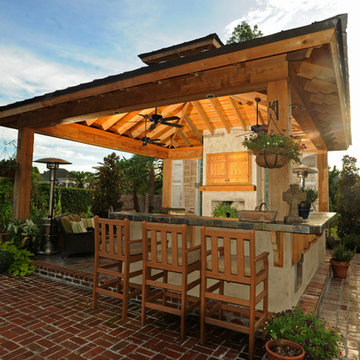
Outdoor Kitchen designed and built by Backyard Builders LLC, Lafayette Louisiana, Kyle Braniff,
Design ideas for a medium sized traditional back patio in New Orleans with brick paving, a roof extension and a bar area.
Design ideas for a medium sized traditional back patio in New Orleans with brick paving, a roof extension and a bar area.

Landscaping done by Annapolis Landscaping ( www.annapolislandscaping.com)
Patio done by Beautylandscaping (www.beautylandscaping.com)
Photo of a large classic back patio in DC Metro with natural stone paving, a gazebo and a bar area.
Photo of a large classic back patio in DC Metro with natural stone paving, a gazebo and a bar area.

This new house is reminiscent of the farm type houses in the Napa Valley. Although the new house is a more sophisticated design, it still remains simple in plan and overall shape. At the front entrance an entry vestibule opens onto the Great Room with kitchen, dining and living areas. A media room, guest room and small bath are also on the ground floor. Pocketed lift and slide doors and windows provide large openings leading out to a trellis covered rear deck and steps down to a lawn and pool with views of the vineyards beyond.
The second floor includes a master bedroom and master bathroom with a covered porch, an exercise room, a laundry and two children’s bedrooms each with their own bathroom
Benjamin Dhong of Benjamin Dhong Interiors worked with the owner on colors, interior finishes such as tile, stone, flooring, countertops, decorative light fixtures, some cabinet design and furnishings
Photos by Adrian Gregorutti
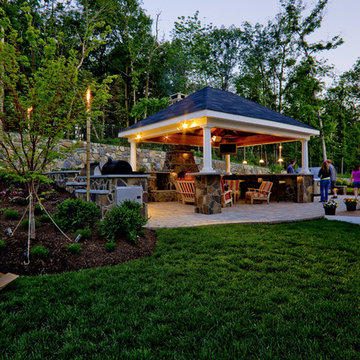
Designed & Built by Holloway Company Inc.
Traditional back patio in DC Metro with a bar area.
Traditional back patio in DC Metro with a bar area.
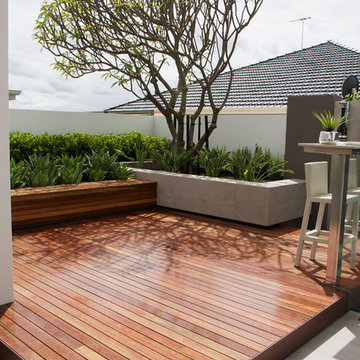
Grab Photography
Inspiration for a contemporary terrace in Perth with a bar area.
Inspiration for a contemporary terrace in Perth with a bar area.
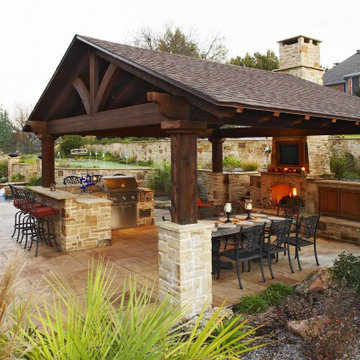
Photography: Ken Vaughn
Design ideas for a traditional patio in Dallas with a gazebo and a bar area.
Design ideas for a traditional patio in Dallas with a gazebo and a bar area.

sprawling ranch estate home w/ stone and stucco exterior
This is an example of an expansive modern front veranda in Other with with columns, stamped concrete and a roof extension.
This is an example of an expansive modern front veranda in Other with with columns, stamped concrete and a roof extension.
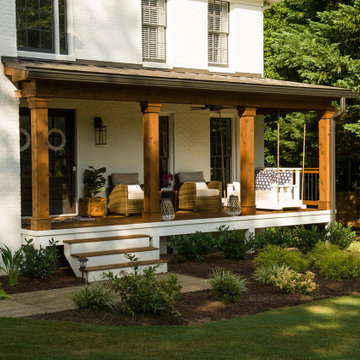
This timber column porch replaced a small portico. It features a 7.5' x 24' premium quality pressure treated porch floor. Porch beam wraps, fascia, trim are all cedar. A shed-style, standing seam metal roof is featured in a burnished slate color. The porch also includes a ceiling fan and recessed lighting.
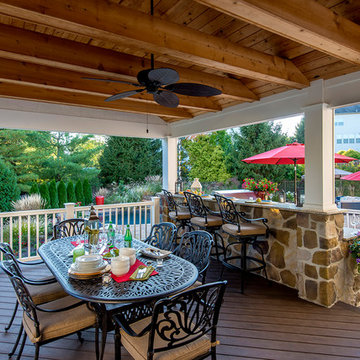
Rob Cardillo
Inspiration for a medium sized traditional back terrace in Philadelphia with a roof extension and a bar area.
Inspiration for a medium sized traditional back terrace in Philadelphia with a roof extension and a bar area.
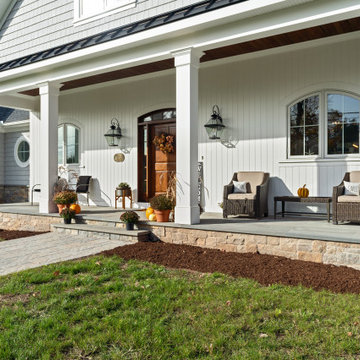
This coastal farmhouse design is destined to be an instant classic. This classic and cozy design has all of the right exterior details, including gray shingle siding, crisp white windows and trim, metal roofing stone accents and a custom cupola atop the three car garage. It also features a modern and up to date interior as well, with everything you'd expect in a true coastal farmhouse. With a beautiful nearly flat back yard, looking out to a golf course this property also includes abundant outdoor living spaces, a beautiful barn and an oversized koi pond for the owners to enjoy.
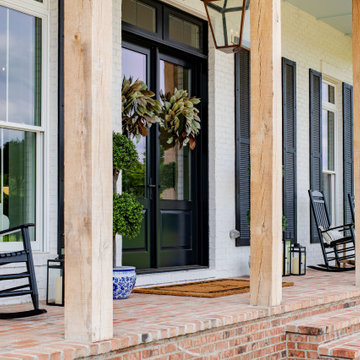
Inspiration for a modern front veranda in Columbus with with columns, brick paving and an awning.
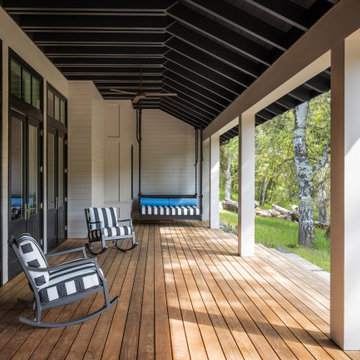
Photography Copyright Blake Thompson Photography
Inspiration for a large traditional side veranda in San Francisco with with columns, decking and a roof extension.
Inspiration for a large traditional side veranda in San Francisco with with columns, decking and a roof extension.

www.genevacabinet.com, Geneva Cabinet Company, Lake Geneva, WI., Lakehouse with kitchen open to screened in porch overlooking lake.
Photo of a large nautical back mixed railing veranda in Milwaukee with brick paving, a roof extension and a bar area.
Photo of a large nautical back mixed railing veranda in Milwaukee with brick paving, a roof extension and a bar area.

Prairie Cottage- Florida Cracker Inspired 4 square cottage
Small farmhouse front wood railing veranda in Tampa with with columns, decking and a roof extension.
Small farmhouse front wood railing veranda in Tampa with with columns, decking and a roof extension.
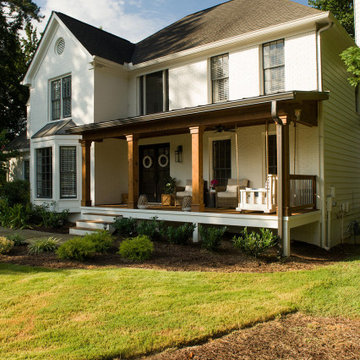
This timber column porch replaced a small portico. It features a 7.5' x 24' premium quality pressure treated porch floor. Porch beam wraps, fascia, trim are all cedar. A shed-style, standing seam metal roof is featured in a burnished slate color. The porch also includes a ceiling fan and recessed lighting.
Garden Bar with with Columns Ideas and Designs
3






