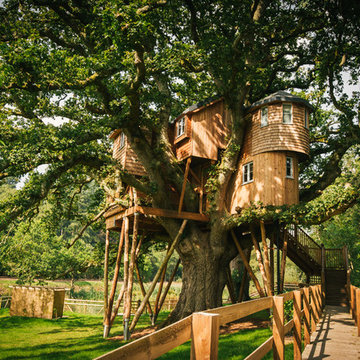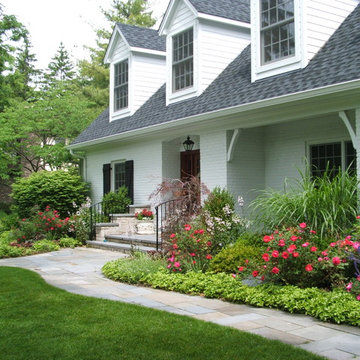Garden with a Climbing Frame and a Flowerbed Ideas and Designs
Refine by:
Budget
Sort by:Popular Today
61 - 80 of 7,170 photos
Item 1 of 3
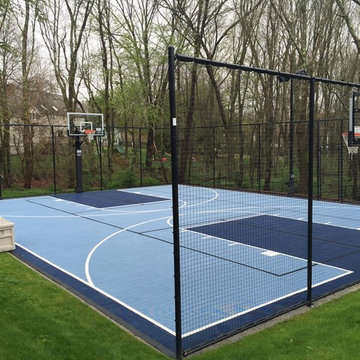
Medfield Custom Backyard Basketball Court
Photo of a medium sized classic back partial sun garden in Boston with an outdoor sport court, a climbing frame and concrete paving.
Photo of a medium sized classic back partial sun garden in Boston with an outdoor sport court, a climbing frame and concrete paving.
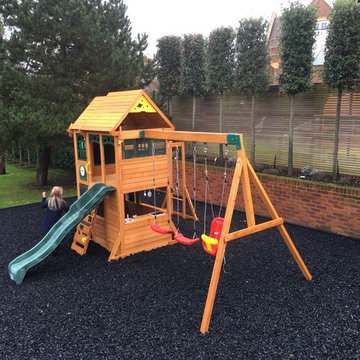
A children's play area with soft recycled rubber chip pings was created and this fantastic interactive climbing frame/treehouse was assembled.
Adjacent to this was a garden feature of two 5 foot artificial topiary penguins waddling on a puddle shaped 'pond' of pristine white pebbles, all feature lit.
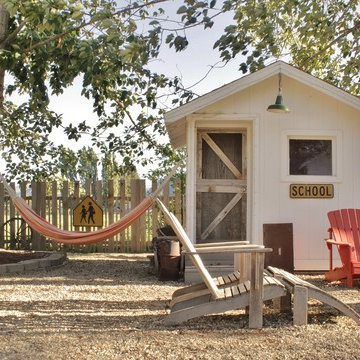
Photo: Kimberley Bryan © 2016 Houzz
Farmhouse garden in Seattle with a climbing frame.
Farmhouse garden in Seattle with a climbing frame.
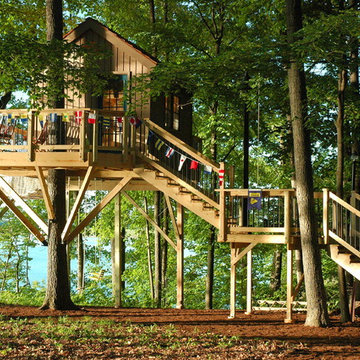
A tree and post supported treehouse, with a three sided porch and large stair.
Photo of a large rustic garden in Indianapolis with a climbing frame.
Photo of a large rustic garden in Indianapolis with a climbing frame.
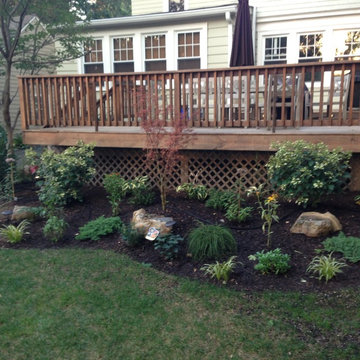
This small backyard creates a huge impact. All season color can be viewed from the backyard deck.
Design ideas for a medium sized classic back partial sun garden in New York with a flowerbed.
Design ideas for a medium sized classic back partial sun garden in New York with a flowerbed.
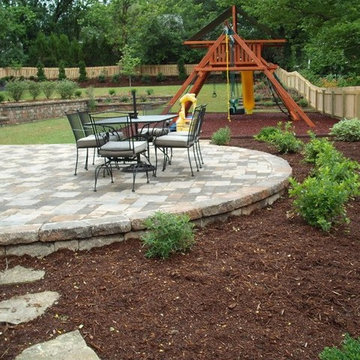
Large traditional back garden in St Louis with concrete paving and a climbing frame.
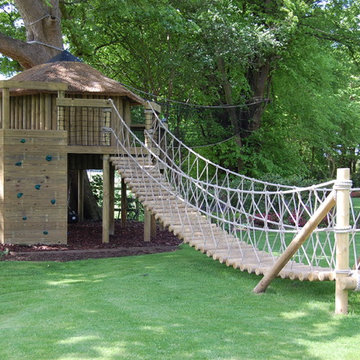
Barnes Walker Ltd
Treehouse designed and built by Treehouse Life Ltd
www.treehouselife.co.uk
Classic garden in Cheshire with a climbing frame.
Classic garden in Cheshire with a climbing frame.
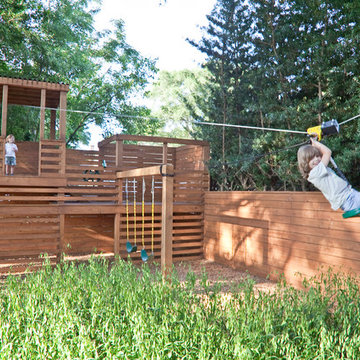
The clients requested a play structure as part of their backyard renovation, but they did not want it to overwhelm the space. This custom built play structure in located in one corner of the yard and is built as part of the fence. It provides a nice kids zone for play and activity while leaving ample room for a patio and gathering space for the adults.
photo by Matthew Bolt Charleston Home + Design Magazine
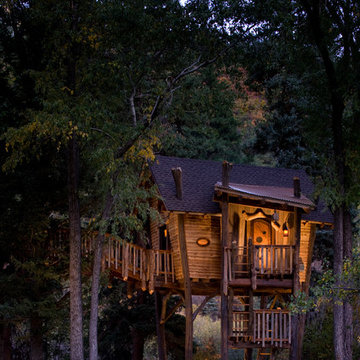
Photo by Brent Moss
Inspiration for a rustic garden in Denver with a climbing frame.
Inspiration for a rustic garden in Denver with a climbing frame.
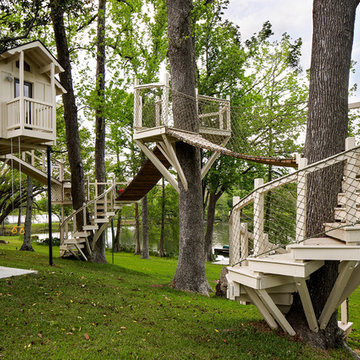
Photo by Oivanki Photography
Builder: Rabalais Homes
Architect: The Front Door Architects
Classic garden in Nashville with a climbing frame.
Classic garden in Nashville with a climbing frame.
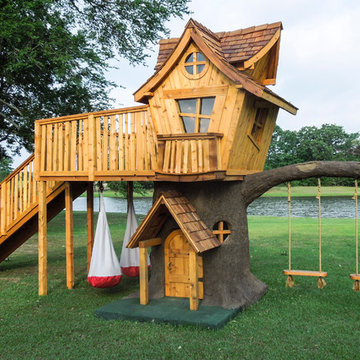
Tree houses continue to capture the hearts and imaginations of children of all ages, and this spectacular Bungalow style tree house is no exception.
The tree house features two types of swings, a spacious deck, play spaces in both the tree and playhouse, and an exhilarating twisty slide for a thrilling descent. Perfect for residential applications. For commercial settings, we offer an alternate option, the Cedar Bungalow (doors removed and a separate swing set).
One of the most interesting features of this tree house is that it doesn't incorporate a real tree into it's play space. The tree is crafted from environmentally friendly gfrc (glass fiber reinforced concrete), and will not die or degrade over time. In fact, gfrc strengthens as it ages, providing a play element that will be enjoyed by children for many years to come.
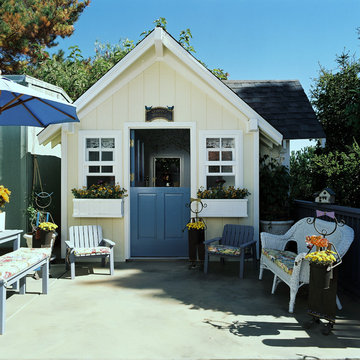
This is an example of a medium sized traditional garden in San Francisco with a climbing frame.
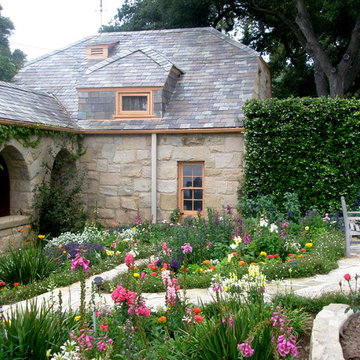
A beautiful cottage garden, profuse with vibrant blooms.
Inspiration for a country back formal garden for summer in Santa Barbara with natural stone paving and a flowerbed.
Inspiration for a country back formal garden for summer in Santa Barbara with natural stone paving and a flowerbed.
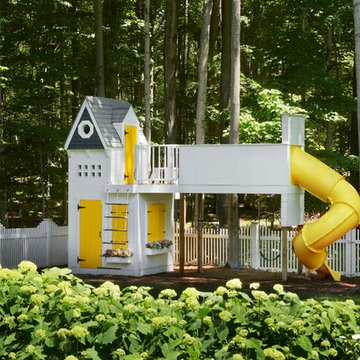
2013 Detroit Home Awards winner of "Best Outdoor Space/Play Area"
Design ideas for a traditional garden in Other with a climbing frame.
Design ideas for a traditional garden in Other with a climbing frame.
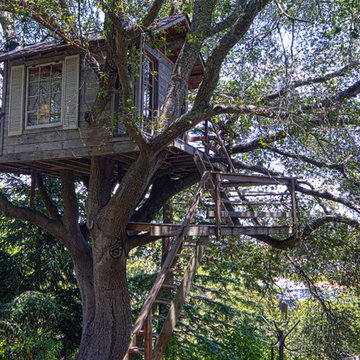
Alex Amend © 2012 Houzz
This is an example of a rustic garden in San Francisco with a climbing frame.
This is an example of a rustic garden in San Francisco with a climbing frame.
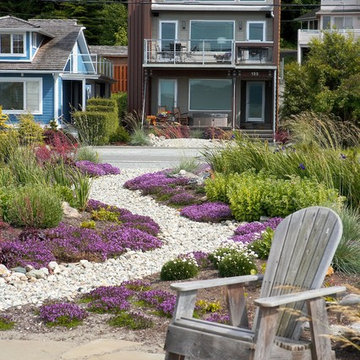
A small stone patio with fire pit sits next to the water. The stone walkway is carefully used to tie the garden to the residence across the street. This is a unique seaside, low maintenance garden. Drought resistant and salt friendly plantings were used throughout. This garden has become the focus of the neighborhood with many visitors stopping and enjoying what has become a neighborhood landmark. Located on the shores of Puget Sound in Washington State. Photo by Ian Gleadle
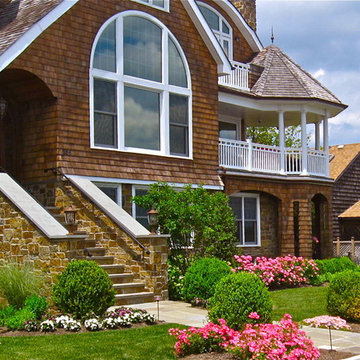
Just completed landscape and foundation planting complete the picture of this newly designed and constructed shore home.
This is an example of a traditional front full sun garden in New York with a flowerbed.
This is an example of a traditional front full sun garden in New York with a flowerbed.
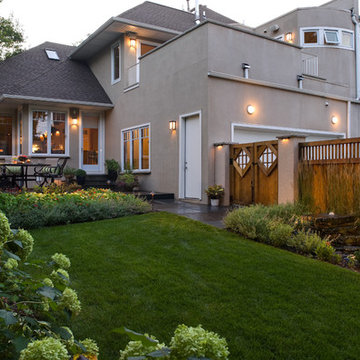
Since the back yard is at the end of a short alley, the privacy fence is essential to completing the coziness factor. It serves to block the view of the driveway, alley and the neighbor’s yards and vehicles. The homeowners liked the lattice on the old fence so the gate has that carry-over feature which allows them to see through to the driveway plus gives the gate a little character. The top of the fence is meant to mimic the pattern of the top of the windows at the back of the house. The stucco columns in the fence, on either side of the gate and down that side of the yard, tie into the house using the same stucco finish and the Indiana limestone caps on the columns match the caps on top of the upper terrace and the window sills.
Garden with a Climbing Frame and a Flowerbed Ideas and Designs
4
