Garden with a Fire Feature and a Fireplace Ideas and Designs
Refine by:
Budget
Sort by:Popular Today
21 - 40 of 12,240 photos
Item 1 of 3
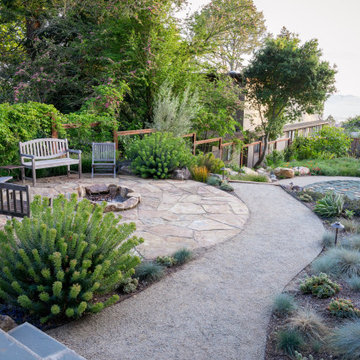
You can read more about the project through this Houzz Feature link: https://www.houzz.com/magazine/hillside-yard-offers-scenic-views-and-space-for-contemplation-stsetivw-vs~131483772

Courtyard - Sand Pit
Beach House at Avoca Beach by Architecture Saville Isaacs
Project Summary
Architecture Saville Isaacs
https://www.architecturesavilleisaacs.com.au/
The core idea of people living and engaging with place is an underlying principle of our practice, given expression in the manner in which this home engages with the exterior, not in a general expansive nod to view, but in a varied and intimate manner.
The interpretation of experiencing life at the beach in all its forms has been manifested in tangible spaces and places through the design of pavilions, courtyards and outdoor rooms.
Architecture Saville Isaacs
https://www.architecturesavilleisaacs.com.au/
A progression of pavilions and courtyards are strung off a circulation spine/breezeway, from street to beach: entry/car court; grassed west courtyard (existing tree); games pavilion; sand+fire courtyard (=sheltered heart); living pavilion; operable verandah; beach.
The interiors reinforce architectural design principles and place-making, allowing every space to be utilised to its optimum. There is no differentiation between architecture and interiors: Interior becomes exterior, joinery becomes space modulator, materials become textural art brought to life by the sun.
Project Description
Architecture Saville Isaacs
https://www.architecturesavilleisaacs.com.au/
The core idea of people living and engaging with place is an underlying principle of our practice, given expression in the manner in which this home engages with the exterior, not in a general expansive nod to view, but in a varied and intimate manner.
The house is designed to maximise the spectacular Avoca beachfront location with a variety of indoor and outdoor rooms in which to experience different aspects of beachside living.
Client brief: home to accommodate a small family yet expandable to accommodate multiple guest configurations, varying levels of privacy, scale and interaction.
A home which responds to its environment both functionally and aesthetically, with a preference for raw, natural and robust materials. Maximise connection – visual and physical – to beach.
The response was a series of operable spaces relating in succession, maintaining focus/connection, to the beach.
The public spaces have been designed as series of indoor/outdoor pavilions. Courtyards treated as outdoor rooms, creating ambiguity and blurring the distinction between inside and out.
A progression of pavilions and courtyards are strung off circulation spine/breezeway, from street to beach: entry/car court; grassed west courtyard (existing tree); games pavilion; sand+fire courtyard (=sheltered heart); living pavilion; operable verandah; beach.
Verandah is final transition space to beach: enclosable in winter; completely open in summer.
This project seeks to demonstrates that focusing on the interrelationship with the surrounding environment, the volumetric quality and light enhanced sculpted open spaces, as well as the tactile quality of the materials, there is no need to showcase expensive finishes and create aesthetic gymnastics. The design avoids fashion and instead works with the timeless elements of materiality, space, volume and light, seeking to achieve a sense of calm, peace and tranquillity.
Architecture Saville Isaacs
https://www.architecturesavilleisaacs.com.au/
Focus is on the tactile quality of the materials: a consistent palette of concrete, raw recycled grey ironbark, steel and natural stone. Materials selections are raw, robust, low maintenance and recyclable.
Light, natural and artificial, is used to sculpt the space and accentuate textural qualities of materials.
Passive climatic design strategies (orientation, winter solar penetration, screening/shading, thermal mass and cross ventilation) result in stable indoor temperatures, requiring minimal use of heating and cooling.
Architecture Saville Isaacs
https://www.architecturesavilleisaacs.com.au/
Accommodation is naturally ventilated by eastern sea breezes, but sheltered from harsh afternoon winds.
Both bore and rainwater are harvested for reuse.
Low VOC and non-toxic materials and finishes, hydronic floor heating and ventilation ensure a healthy indoor environment.
Project was the outcome of extensive collaboration with client, specialist consultants (including coastal erosion) and the builder.
The interpretation of experiencing life by the sea in all its forms has been manifested in tangible spaces and places through the design of the pavilions, courtyards and outdoor rooms.
The interior design has been an extension of the architectural intent, reinforcing architectural design principles and place-making, allowing every space to be utilised to its optimum capacity.
There is no differentiation between architecture and interiors: Interior becomes exterior, joinery becomes space modulator, materials become textural art brought to life by the sun.
Architecture Saville Isaacs
https://www.architecturesavilleisaacs.com.au/
https://www.architecturesavilleisaacs.com.au/
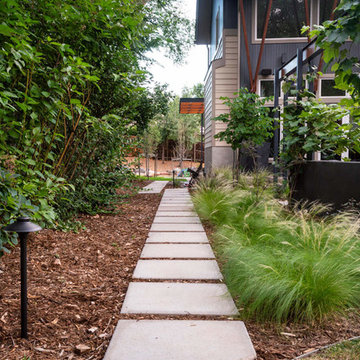
Removing two old flagstone patios allowed us to install new, modern concrete patios. One included a trellis for a grape vine to grow up, as well as built-in bench seating around a firepit. The other had an outdoor kitchen with a grill for outdoor entertaining and a pergola overhead. Concrete paver steppers connect the two spaces and a grit path around the perimeter of the yard acts as a bike path. This project is located in Boulder, Colorado.
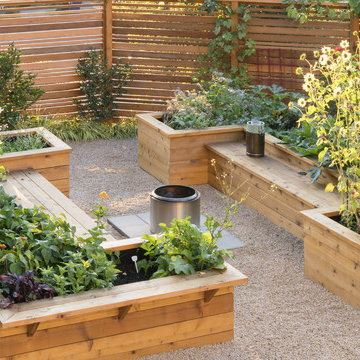
Landscape contracting by Avid Landscape.
Carpentry by Contemporary Homestead.
Photograph by Meghan Montgomery.
Medium sized classic back full sun garden in Seattle with a fire feature and gravel.
Medium sized classic back full sun garden in Seattle with a fire feature and gravel.
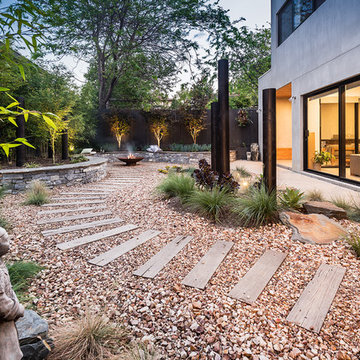
Landscape design: Bayon Gardens
Photography: Tim Turner
Design ideas for a large world-inspired back partial sun garden in Melbourne with a fire feature and gravel.
Design ideas for a large world-inspired back partial sun garden in Melbourne with a fire feature and gravel.
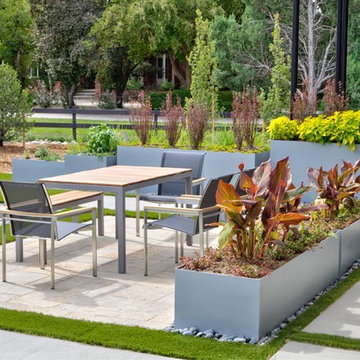
Inspiration for a modern back formal full sun garden in Denver with a fire feature and gravel.
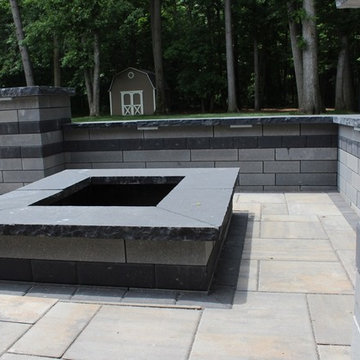
This is an example of a medium sized classic back full sun garden in Detroit with a fire feature and concrete paving.
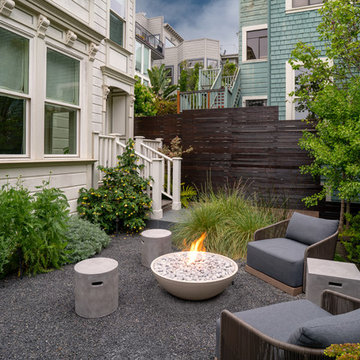
image: Travis Rhoads Photography
Inspiration for a small contemporary back xeriscape partial sun garden in San Francisco with a fire feature and gravel.
Inspiration for a small contemporary back xeriscape partial sun garden in San Francisco with a fire feature and gravel.
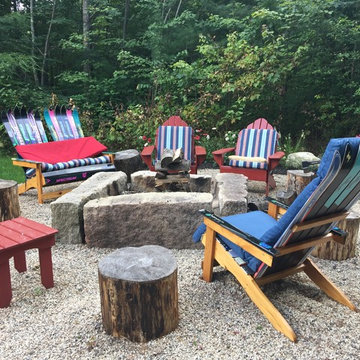
Wood burning firepit made with granite bars
Medium sized traditional back formal partial sun garden for spring in Portland Maine with a fire feature and gravel.
Medium sized traditional back formal partial sun garden for spring in Portland Maine with a fire feature and gravel.
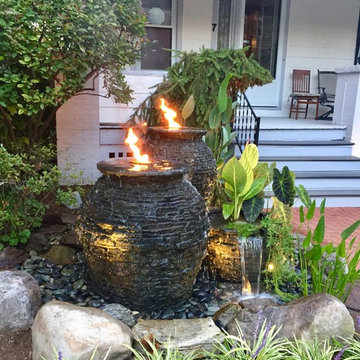
Landscape Water Feature Design & Installation Rochester NY Acorn Ponds & Waterfalls
Acorn Ponds & Waterfalls brought this Rochester (NY) front yard landscape to life with the installation of this stunning custom designed water feature which consists of bubbling urns, waterfalls, led lighting and beautiful aquatic plants. The sound of water running softly through this lovely water feature provides a relaxing sound that inspires relaxation which makes you want to sit down, relax, and enjoy all the simple pleasures life has to offer. Not only are water features lovely, they will make any space look more aesthetically pleasing and are the next best thing to living on a lovely lake or a sparking fish pond.
This water feature has bubbling urns which can be installed with multiple sizes in groupings or we can design & install your water feature to have only one gorgeous stand alone urn. We love installing these beautiful urns in pondless waterfalls as well as in streams and fish ponds while adding LED lighting to them. Another cool feature is the addition of FIRE to the top of our fountains which really enhances the whole garden and makes the house stand out from the rest.
The owners can sip their morning coffee on the porch and see a myriad of lovely birds and other pretty wildlife stop by for a quick sip of water. It’s a simple pleasure, but it brings a smile to the lives of our Western NY clients in Rochester & Buffalo New York (NY) and we love what we do.
Our unique water features are also easy to maintain! Homeowners worry their new custom water feature requires ample work to maintain, but they do not. Acorn Ponds & Waterfalls design experts are happy to discuss seasonal care of water features with our clients to ensure they’re being cared for properly, no matter the season.
Acorn Ponds & Waterfalls can help you design and install a beautiful water feature to add that peace and tranquility to your outdoor spaces. For large or small projects, there are always solutions to adding a water feature in your garden weather you are thinking about installing a pondless waterfall, one of a kind fish pond, custom water feature or large recreational pond. Acorn works with you from beginning to end so you can have a worry free addition to your backyard.
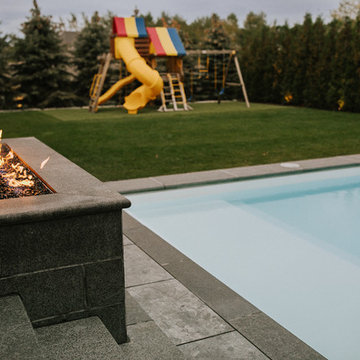
A magnificent cobblestone driveway horseshoes around to a modern French Chateau estate.
These homeowners were looking for a comprehensive landscape plan for their newly completed custom home. They wanted an extensive driveway, a planting plan that would provide privacy in some key areas while accentuating the style of the home, as well as a pool, fire feature, hot tub, new stone entrances, and a play center on artificial turf. We provided a design that brought together all these items with a very specific colour palette which we repeated throughout different elements.
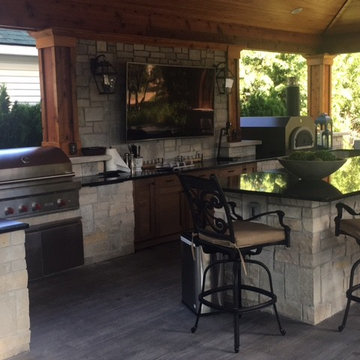
As outdoor rooms and living spaces rise in popularity, so do cooking spaces—especially outdoor kitchens. Grilling and dining outdoors are the most common reasons for spending time in one's yard or space. Outdoor kitchen equipment can be added in modular units, starting with a grill, then adding appliances and features like counters and islands as your needs and interests grow.
Al Fresco entertaining is easy in this functional and gorgeous outdoor kitchen space! This kitchen was created with entertaining in mind and creates a great balance of bringing the comfort of the indoors outside and the outdoors in.
This outdoor space boasts some of the finest finishes including granite countertops, recessed lighting, Wolf appliances, a pizza oven as well as a stacked stone accent wall. The custom detail on the tray ceiling is a luxurious feel that compliments the beautiful backyard landscaping. This kitchen is the total package and al fresco dining at its finest!
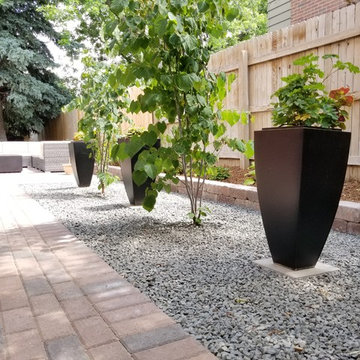
Designed by Lauren Bloom. Paver patio outdoor seating with a natural gas firepit.
Inspiration for a small modern side garden in Denver with a fire feature and brick paving.
Inspiration for a small modern side garden in Denver with a fire feature and brick paving.
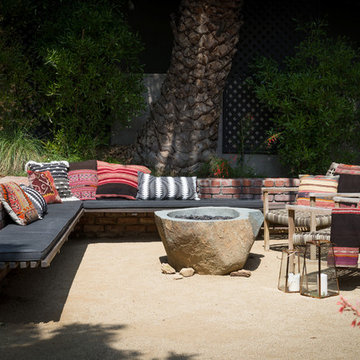
Rock outcroppings make a striking background for new lounge areas in this compact Los Angeles hillside garden. Working with the attributes of the site, we added native plants to drape over the stone, and converted hollowed stone planters into a firepit and water feature. New built-in seating and a cozy hammock complete the relaxing space, and dramatic lighting makes it come alive at night.
Photo by Martin Cox Photography.
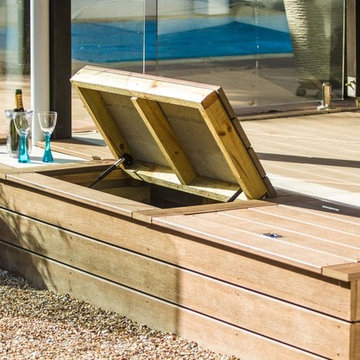
Contemporary back formal partial sun garden in Brisbane with a fire feature and gravel.
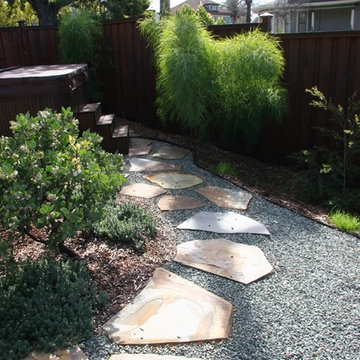
Flagstone & pea gravel surface with Mexican Weeping Bamboo, Sedum, Manzanita and various grass accents.
Design: NC Designs
Install: Gardens by Gabriel
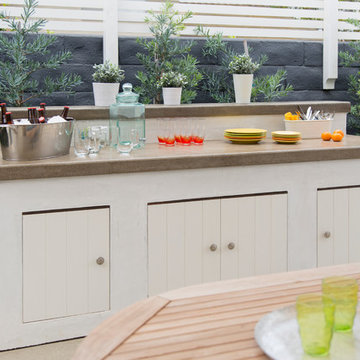
The large buffet space provides lots of room for drinks and serving food. The counters are polished concrete and the other surfaces are smooth stucco. The existing block wall was painted a dark, slate gray. The blue podocarpus plants play against the dark wall.
Plantings by House to Home of Long Beach
Photo by: Scott Longwinter
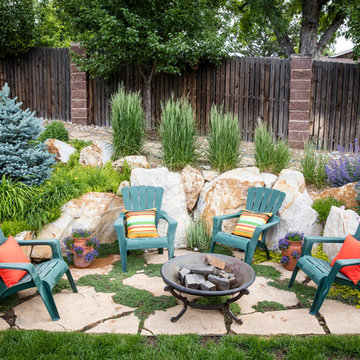
Photo of a large traditional back xeriscape full sun garden for summer in Denver with a fire feature and concrete paving.
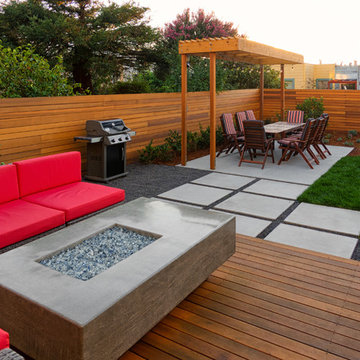
photo by Seed Studio, editing by TR PhotoStudio
Small modern back formal full sun garden in San Francisco with a fire feature and decking.
Small modern back formal full sun garden in San Francisco with a fire feature and decking.
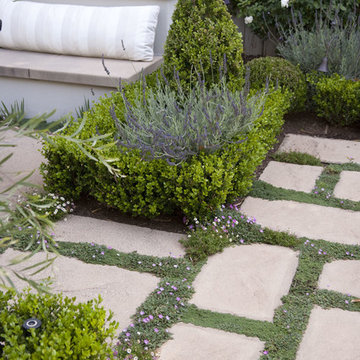
Jennifer Cheung
Photo of a large traditional back formal garden in Los Angeles with a fire feature.
Photo of a large traditional back formal garden in Los Angeles with a fire feature.
Garden with a Fire Feature and a Fireplace Ideas and Designs
2