Garden with a Stone Fence for Summer Ideas and Designs
Refine by:
Budget
Sort by:Popular Today
1 - 20 of 559 photos
Item 1 of 3
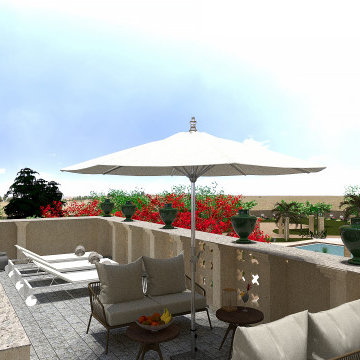
Uno stile inconfondibile e raffinato:
vi presentiamo Villa Anna
Ogni stanza, è sormontata da una diversa volta in pietra. Si alternano volte a stella, a croce, a botte con finestrature bifore che ne esaltano la peculiarità architettonica.
è il luogo ideale per le occasioni speciali ed eventi indimenticabili.
Una location per matrimoni, feste e ricorrenza, capace di rendere unico qualsiasi momento.
Villa Anna si sviluppa su un unico piano per circa 380 m2 con ulteriori 100 m2 di terrazza panoramica utilizzabili.
All'esterno il giardino è di notevoli dimensioni, circa 1,3 ettari, in cui si trova una zona piscina privata con struttura bioclimatica dotata di tutti i comfort per rilassarsi, pranzare e cenare a bordo piscina.
Lo studio Polygona è orgoglio di aver contribuito alla realizzazione dei Rendering di questo meraviglioso posto dove potete godervi dei soggiorni unici.
prenota qui il tuo soggiorno: www.suitesevents.it
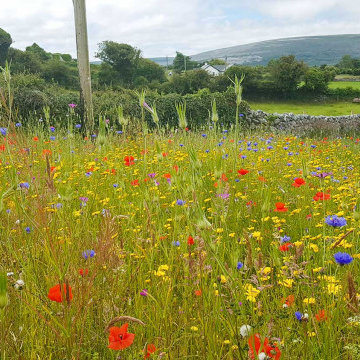
Colourful planting displays in this coastal garden design on the Wild Atlantic Way
Large rural front full sun garden for summer in Other with decorative stones and a stone fence.
Large rural front full sun garden for summer in Other with decorative stones and a stone fence.

A grand wooden gate introduces the series of arrival sequences to be taken in along the private drive to the main ranch grounds.
Photo of a country front driveway and private full sun garden for summer in Denver with a stone fence.
Photo of a country front driveway and private full sun garden for summer in Denver with a stone fence.
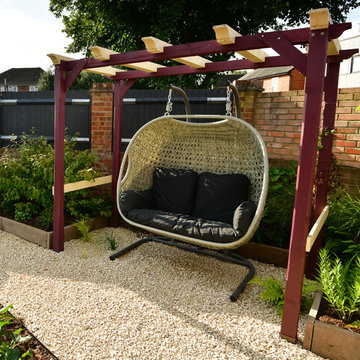
The awkward shape of this triangular plot, coupled with large overgrown shrubs, a large area of paving and a patch of weeds left the clients at a total loss as to what to do with the garden.
The couple did a brilliant job of removing the majority of the planting, but as the hard landscaping started, initial excavations revealed there was a vast amount of rubble and debris buried in the ground that would have to be removed from site. Once completed, the design could then move forward. Geometric lines running at different angles were used to conceal the shape of the plot, distracting from the point of the triangle, whilst visually extending the length.
A raised Florence beige porcelain patio was created between the house and garage for entertaining. The edge of the step was bull-nosed to soften any hard edges. The patio was sized to allow for a potential future conversion of the garage to a home office.
A bespoke timber pergola was created as a restful seating area and was inward facing into the garden to block out overlooking windows. Five bespoke fibre glass planters were created in a RAL colour to match the pergola. These were to be used to grow fruit and veg.
Being a walled garden, there was plenty of shelter to offer plants, but equally the garden would get quite hot in the summer. Plants were chosen that were beneficial to wildlife and sited in areas away from the main patio. A mixture of textures and colours of foliage were used to add additional interest throughout the year.
The planting mix included Phlomis italica, Amsonia tabernaemontana, Cornus sanguinea 'Midwinter Fire' and Skimmia japonica 'Temptation' to span the seasons. Two feature trees used to add height were Prunus serrula and Prunus 'Amanogawa'.
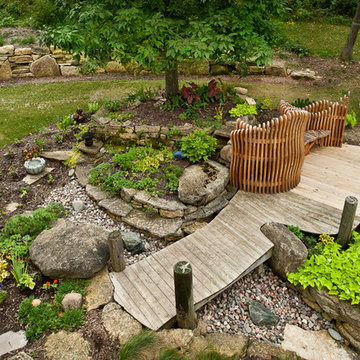
Zane Williams
Inspiration for a medium sized eclectic back full sun garden for summer in Other with a water feature, decking and a stone fence.
Inspiration for a medium sized eclectic back full sun garden for summer in Other with a water feature, decking and a stone fence.
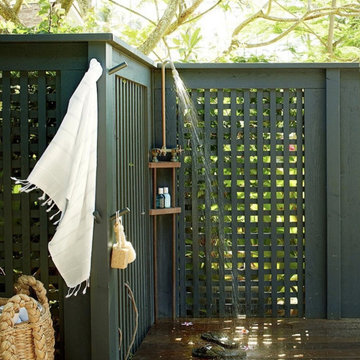
Inspiration for an expansive coastal back formal and private full sun garden for summer in Orange County with concrete paving and a stone fence.
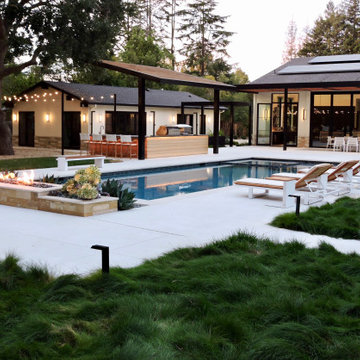
This modern landscape w warm inviting touched brings the owners personal touches into play. We used Mediterranean plantings w majestic fruitless olive trees, plenty of native grasses, succulents and perennial color to surround this warm modern home. Many creative touches including a driveway turnaround parking area with synthetic lawn and concrete strips, subtle stone water features, steel and wood trellises, inset tile paving and imported antique wood doors were selected and placed in this landscape.
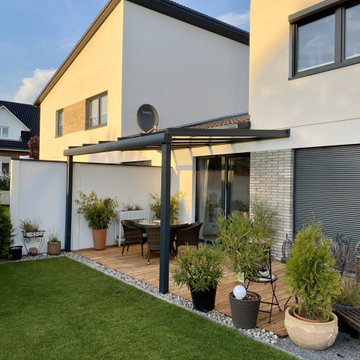
Das Modulare Wandsystem bietet Lärmschutz und Windschutz und ist ein moderner Sichtschutz, bzw. eine moderne Trennwande im Garten.
Die Einsatzmöglichkeiten sind nahezu unbegrenzt: Lärmschutzwand, Sichtschutz gegenüber Nachbarn, dekorative Begrenzung des Gartens, Wind- und Sichtschutz auf Balkon und Terrassen, eine Fertigmauer / Fertigwand um Ihr Schwimmbad herum, individuelle Außengestaltung am Pool
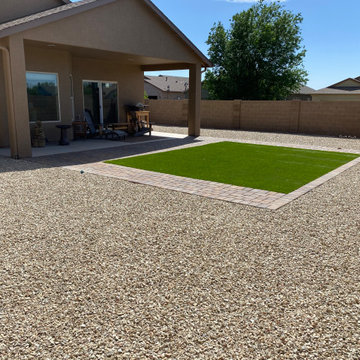
Design ideas for a large back xeriscape and private full sun garden for summer in Phoenix with brick paving and a stone fence.
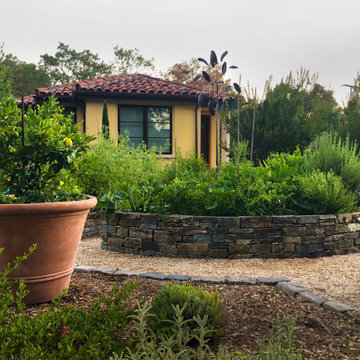
The potager of stacked-stone beds hosts a kinetic sculpture as well as oversized Italian pots containing citrus trees.
Inspiration for an expansive mediterranean back formal full sun garden for summer in San Francisco with a vegetable patch, gravel and a stone fence.
Inspiration for an expansive mediterranean back formal full sun garden for summer in San Francisco with a vegetable patch, gravel and a stone fence.

A path through the Stonehouse Meadow, with Monarda in full bloom. Ecological landscaping
This is an example of an expansive rustic front xeriscape full sun garden for summer in Toronto with a flowerbed and a stone fence.
This is an example of an expansive rustic front xeriscape full sun garden for summer in Toronto with a flowerbed and a stone fence.
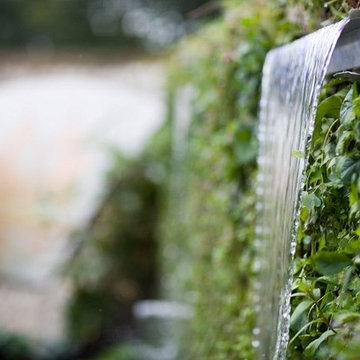
Water blade feature in the Rainforest Concept Garden by Amazon Landscaping and Garden Design
Amazonlandscaping.ie
014060004
Inspiration for a large contemporary back formal full sun garden for summer in Dublin with a living wall, natural stone paving and a stone fence.
Inspiration for a large contemporary back formal full sun garden for summer in Dublin with a living wall, natural stone paving and a stone fence.
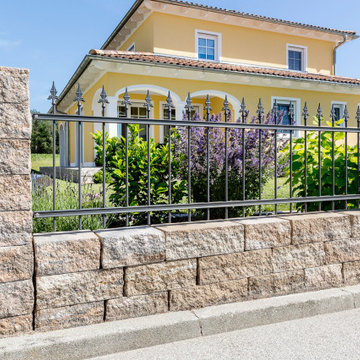
Photo of a mediterranean garden for summer in Nuremberg with a retaining wall, concrete paving and a stone fence.
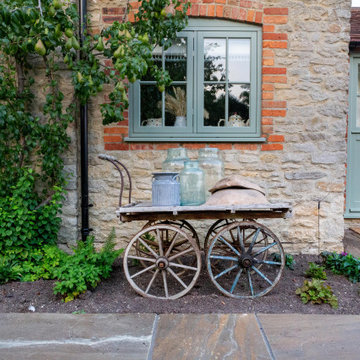
A stunning English cottage country garden design, with large beds of vibrant summer flowers, including swathes of Salvia through mixed borders of perennial and herbaceous planting to create soft movement and textures.
We designed different areas to the gardens, each evoking a different ambiance.
The gardens include a new heated pool and a sunken spa, with stunning views over the sun-lit fields beyond.
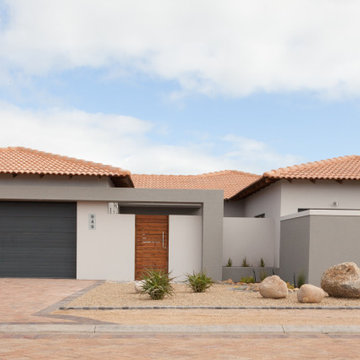
Inspiration for a medium sized modern front formal full sun garden for summer in Other with a climbing frame, gravel and a stone fence.
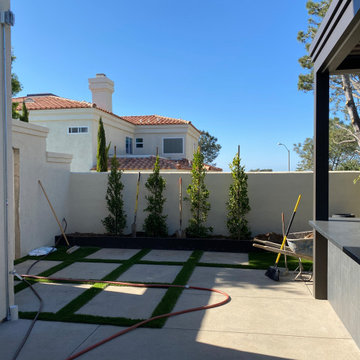
Landscape Logic creates amazing designs and installations. Most or our projects include a shade structure, an outdoor kitchen, a firepit, sometimes a fireplace, pool and spa, artificial turf, plants, trees, outdoor lighting, and drip irrigation.
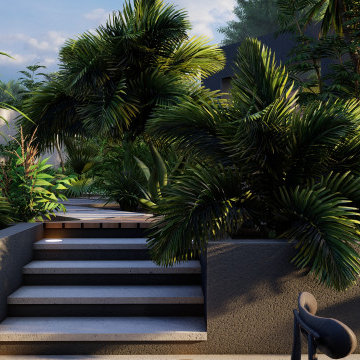
A professional artist wanted to transform the back garden of their 70s style East London home into a tropical paradise. Our eclectic client needed a garden and outdoor studio to complement their free-spirited nature and cater to their artistic and entertaining requirements. With a particular affinity for tropical vegetation from worldly travels, our client wanted their garden to evoke past explorations and spark the imagination. We transformed the conventional back garden lawn into a lush oasis with unique architectural elements.
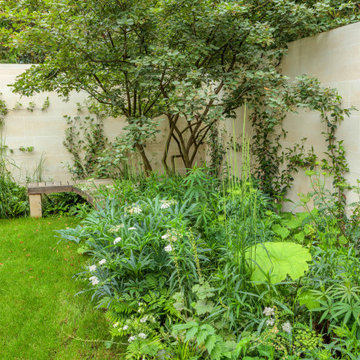
The back garden for an innovative property in Fulham Cemetery - the house featured on Channel 4's Grand Designs in January 2021. The design had to enhance the relationship with the bold, contemporary architecture and open up a dialogue with the wild green space beyond its boundaries. A curved wooden bench allows the visitor to sit and be immersed in the lush green planting.
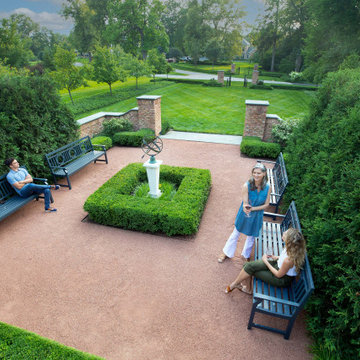
Decomposed granite, an armillary and custom benches work harmoniously inside the walls of the garden. The home sits off in the distance, across the street.
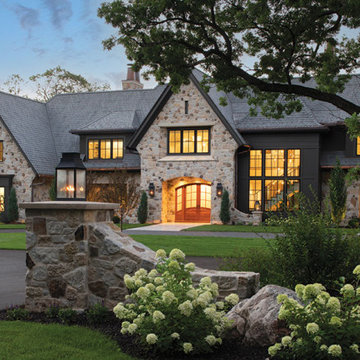
Lake Home with Custom Vinyl Swimming Pool, Stone Terrace, Gas Fire Feature, and Outdoor Kitchen. Front Entrance Stone Pillars.
Design ideas for an expansive mediterranean front driveway partial sun garden for summer in Minneapolis with a garden path, natural stone paving and a stone fence.
Design ideas for an expansive mediterranean front driveway partial sun garden for summer in Minneapolis with a garden path, natural stone paving and a stone fence.
Garden with a Stone Fence for Summer Ideas and Designs
1