Garden with a Retaining Wall and All Fence Materials Ideas and Designs
Refine by:
Budget
Sort by:Popular Today
1 - 20 of 871 photos
Item 1 of 3
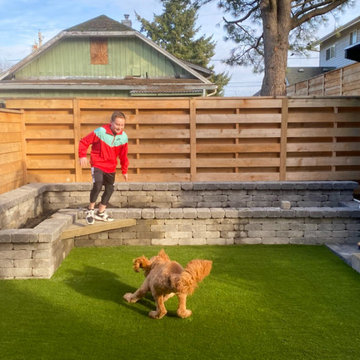
We built a raised garden box, installed lighting and pet friendly turf!
This is an example of a medium sized back garden in Portland with a retaining wall, natural stone paving and a wood fence.
This is an example of a medium sized back garden in Portland with a retaining wall, natural stone paving and a wood fence.
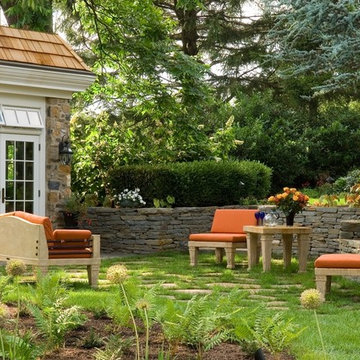
Inspiration for a medium sized traditional back formal fully shaded garden wall in Philadelphia with a retaining wall and natural stone paving.
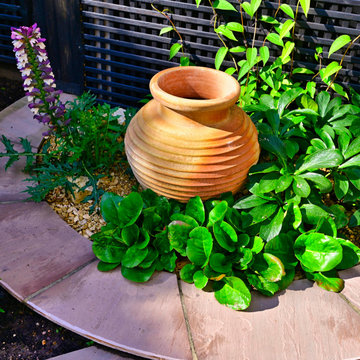
The existing garden had an ideal seating area in the back left corner to catch the evening sun. Unfortunately, it wasn’t particularly welcoming as it was overgrown with ivy and under an overhanging conifer. This coupled with an area of slippery, rotten decking was not a space the clients wanted to spend lots of time in.
They were looking to create a naturalistic garden to sit in, whilst sharing the space with any wildlife we could encourage in. In order to future-proof the garden, changes in level needed to be kept to a minimum. Having a pet cat, careful consideration needed to be given to the choice of plants, to be both beneficial to wildlife, and wherever possible, non-toxic to cats.
At the heart of the new garden sits a pond, with water one of the best ways of encouraging wildlife in. The turf was planted with pockets of early flowering Camassia and Fritillaria bulbs and allowed to grow long until the foliage had died right back, and over time hopefully encouraging in further species to create meadow strips.
The plant selection included Buddleja, Geranium, Nepeta, Rosemary, Sedum and Thyme, which offered something for butterflies, honeybees, hoverflies, bee-flies and long-tongued bees. A small tree, Malus ‘Admiration’ was selected for its ability to attract bees, beneficial insects and butterflies with its nectar and pollen rich flowers whilst providing a food source for birds and caterpillars. A Salix gracilistyla ‘Mount Aso’ was positioned next to the pond, and along with Hellebores, these provided a welcome early source of food for queen bumblebees and solitary mining bees.
Two seating areas were built. One was integrated into a dry-stone wall built using Purbeck stone, which in time, would create a home for various inhabitants. The second was a bug hotel. Attention was also given to hedgehogs by creating a series of hedgehog holes between the neighbouring four gardens and a hedgehog home.
A combination of autumn brown sandstone for the two patio areas was teamed with matching square setts to create a sweeping curved path linking the different spaces within the garden. The timber used for both benches and the pergola was Western Red Cedar which was allowed to silver over time. A hand thrown Cretan urn was displayed in a feature area viewed from both the house and the seating areas.
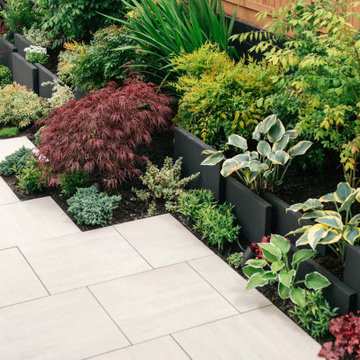
Complete back yard renovation. New features include recycled concrete slab retaining wall, custom privacy screen, two porcelain slab patios, fire pit, artificial turf lawn and planting.
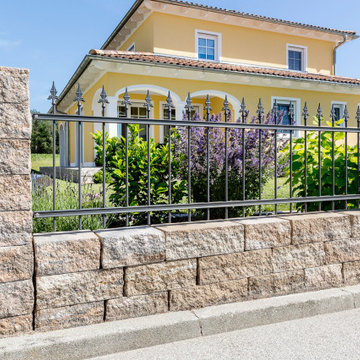
Photo of a mediterranean garden for summer in Nuremberg with a retaining wall, concrete paving and a stone fence.
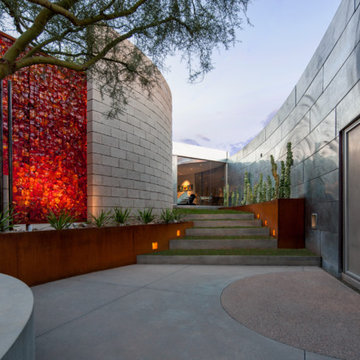
Timmerman Photography
Sculpture by Mayme Kratz
This is a home we initially built in 1995 and after it sold in 2014 we were commissioned to come back and remodel the interior of the home.
We worked with internationally renowned architect Will Bruder on the initial design on the home. The goal of home was to build a modern hillside home which made the most of the vista upon which it sat. A few ways we were able to achieve this were the unique, floor-to-ceiling glass windows on the side of the property overlooking Scottsdale, a private courtyard off the master bedroom and bathroom, and a custom commissioned sculpture Mayme Kratz.
Stonecreek's particular role in the project were to work alongside both the clients and the architect to make sure we were able to perfectly execute on the vision and design of the project. A very unique component of this house is how truly custom every feature is, all the way from the window systems and the bathtubs all the way down to the door handles and other features.
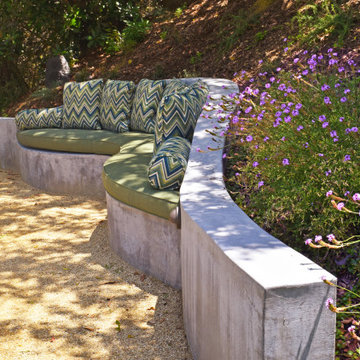
The custom concrete bench was designed to nestle into the hillside. Sitting in the dappled shades of the majestic Liquidambar is a lesson in tranquility.
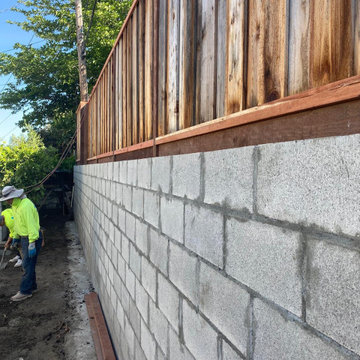
Newly built retaining wall with new fencing
Photo of a large modern back full sun garden in San Francisco with a retaining wall and a wood fence.
Photo of a large modern back full sun garden in San Francisco with a retaining wall and a wood fence.
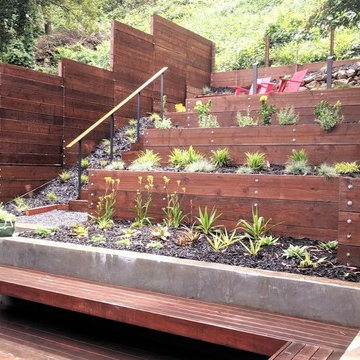
Terraces with drought tolerant plants
This is an example of a medium sized mediterranean back xeriscape full sun garden in San Francisco with a retaining wall, mulch and a wood fence.
This is an example of a medium sized mediterranean back xeriscape full sun garden in San Francisco with a retaining wall, mulch and a wood fence.
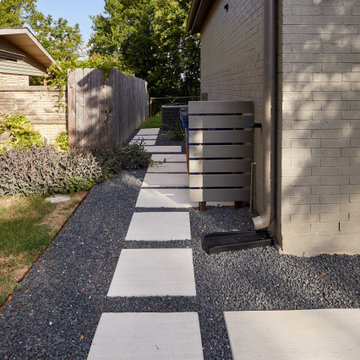
After this home was completely rebuilt in the established Barton Hills neighborhood, the landscape needed a reboot to match the new modern/contemporary house. To update the style, we replaced the cracked solid driveway with concrete ribbons and gravel that lines up with the garage. We built a retaining to hold back the sloped, problematic front yard. This leveled out a buffer space of plantings near the curb helping to create a welcoming accent for guests. We also introduced a comfortable pathway to transition through the yard into the new courtyard space, balancing out the scale of the house with the landscape.
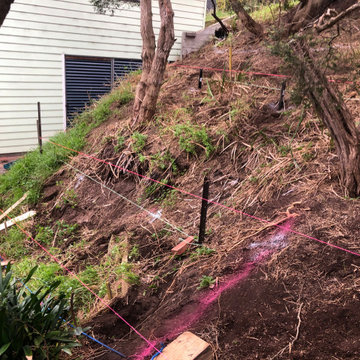
The brief of this project was very clear and simple.
The clients wanted to transform their overgrown and non functional back yard to a usuable and practical space.
The location is in Rye, Vic. The solution was to build tiered retaining walls to stabilize the slope and create level and usuable platforms.
This proved challanging as the soil mostly contains sand, especially here on the lower end of the peninsula, which made excavating easy however difficult to retain the cut once excavated.
Therefore the retaining walls had to be constructed in stages, bottom wall to top wall, back filling and stabilizing the hill side as the next wall got erected.
The end result met all expectations of the clients and the back yard was transformed from an unusable slope to a functional and secure space.
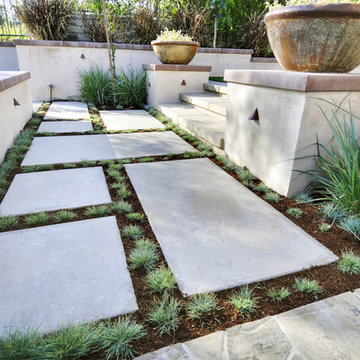
A garden pathway w/ concrete stepping pads and blue fescue in between is an interesting walkway to the next patio space.
Design ideas for a large mediterranean back xeriscape full sun garden for summer in Orange County with a retaining wall, concrete paving and a metal fence.
Design ideas for a large mediterranean back xeriscape full sun garden for summer in Orange County with a retaining wall, concrete paving and a metal fence.
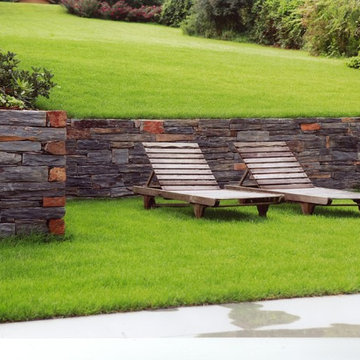
Inspiration for an expansive contemporary side garden wall in Stuttgart with a retaining wall.
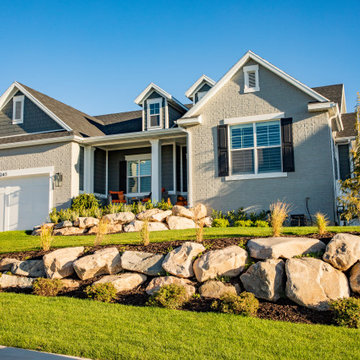
Adding retaining walls to the front yard helps create dimension and flat spaces.
Inspiration for a classic front garden in Salt Lake City with a retaining wall, concrete paving and an upvc fence.
Inspiration for a classic front garden in Salt Lake City with a retaining wall, concrete paving and an upvc fence.
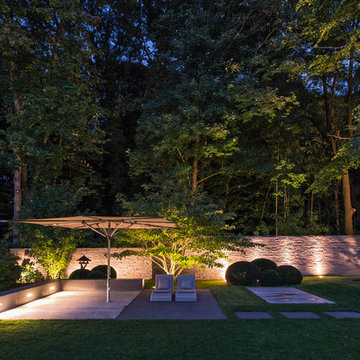
Foto:graf Luckner Planung:
gartenplus, die Gartenarchitekten
info@gartenplus.com
Inspiration for a contemporary garden wall in Cologne with a retaining wall and natural stone paving.
Inspiration for a contemporary garden wall in Cologne with a retaining wall and natural stone paving.
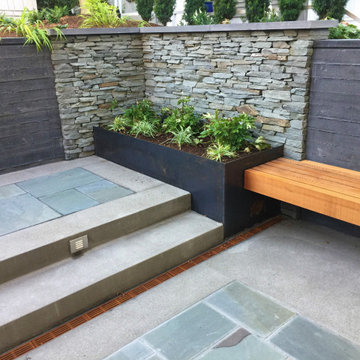
Modern farmhouse gets a new entry to the sunken front door. Custom concrete board-form walls, stone veneer, bluestone inlay, custom floating benches, and wood fence screening all installed in the courtyard space. Existing planters replanted, and a new driveway round out the complete change in the front yard.
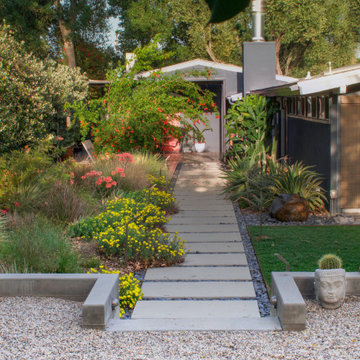
A concrete paver and Mexican pebble path leads from the dining "room" to the upper level.
Photo of a large retro back xeriscape full sun garden for spring in Los Angeles with a retaining wall, concrete paving and a metal fence.
Photo of a large retro back xeriscape full sun garden for spring in Los Angeles with a retaining wall, concrete paving and a metal fence.
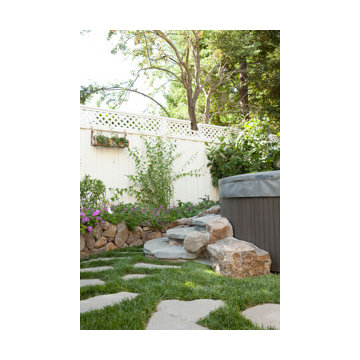
© www.laurendevon.com
This is an example of a small classic back full sun garden in San Francisco with a retaining wall, natural stone paving and a wood fence.
This is an example of a small classic back full sun garden in San Francisco with a retaining wall, natural stone paving and a wood fence.
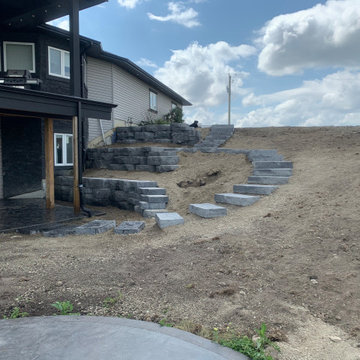
Our client wanted to do their own project but needed help with designing and the construction of 3 walls and steps down their very sloped side yard as well as a stamped concrete patio. We designed 3 tiers to take care of the slope and built a nice curved step stone walkway to carry down to the patio and sitting area. With that we left the rest of the "easy stuff" to our clients to tackle on their own!!!
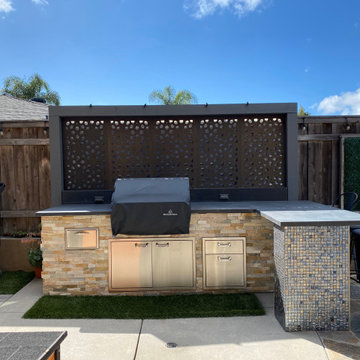
This BBQ island was designed to showcase a few different materials. There are many options when deciding on what materials to use. On this one, we chose to use a stone veneer on the base that matches the stone veneer on the front of the house and the chimney. The back drop has a deco panel called Outdeco which is a hard wood material from Australia. The blue and gray tile on the pedestal is glass and comes from Spain; it matches the same tile on used on the spa.
Garden with a Retaining Wall and All Fence Materials Ideas and Designs
1