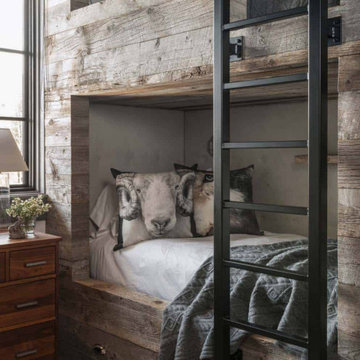Gender Neutral Kids' Bedroom for Boys Ideas and Designs
Refine by:
Budget
Sort by:Popular Today
61 - 80 of 34,681 photos
Item 1 of 3
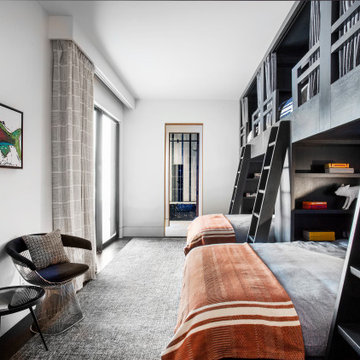
Photo of a contemporary gender neutral kids' bedroom in Salt Lake City with white walls, dark hardwood flooring and brown floors.
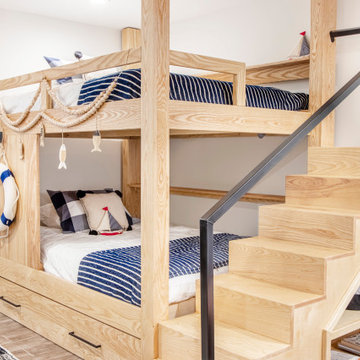
Kids Bunk room with a Lake Theme
Small modern toddler’s room for boys in Dallas with white walls.
Small modern toddler’s room for boys in Dallas with white walls.
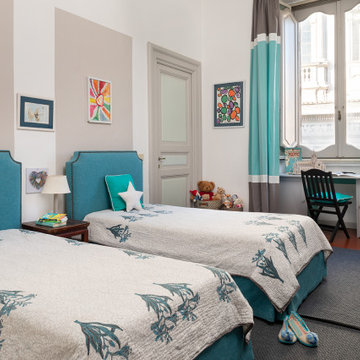
La stanza delle bambine con i toni verde acqua, blu , e grigio. i letti sono stati realizzati e disegnati dall'architetto.
Inspiration for a traditional kids' bedroom for boys in Rome with white walls.
Inspiration for a traditional kids' bedroom for boys in Rome with white walls.
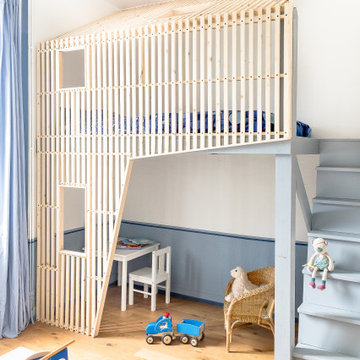
Medium sized contemporary kids' bedroom for boys in Paris with white walls, light hardwood flooring and beige floors.
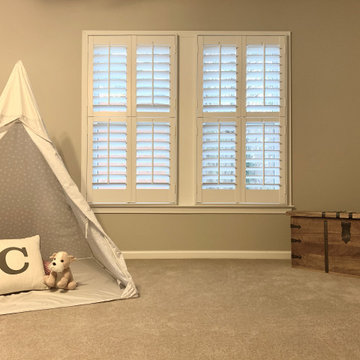
Custom Hardwood Plantation Shutters with 3.5" Louvers | Designed by Acadia Shutters Consultant, Jamie Adamson
Expansive traditional gender neutral playroom in Atlanta with beige walls, carpet and beige floors.
Expansive traditional gender neutral playroom in Atlanta with beige walls, carpet and beige floors.
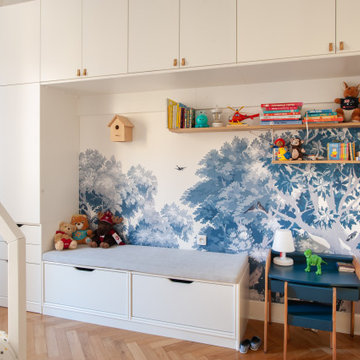
Design ideas for a medium sized contemporary toddler’s room for boys in Nice with blue walls, light hardwood flooring and beige floors.
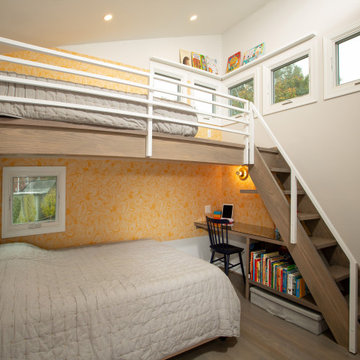
Custom loft with built in desk
Photo of a medium sized contemporary gender neutral children’s room in DC Metro with grey walls and brown floors.
Photo of a medium sized contemporary gender neutral children’s room in DC Metro with grey walls and brown floors.
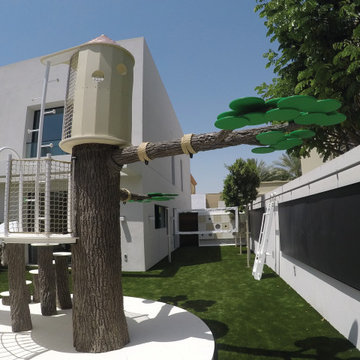
You can find a whole lot of fun ready for the kids in this fun contemporary play-yard. Theme: The overall theme of the play-yard is a blend of creative and active outdoor play that blends with the contemporary styling of this beautiful home. Focus: The overall focus for the design of this amazing play-yard was to provide this family with an outdoor space that would foster an active and creative playtime for their children of various ages. The visual focus of this space is the 15-foot tree placed in the middle of the turf yard. This fantastic structure beacons the children to climb the mini stumps and enjoy the slide or swing happily from the branches all the while creating a touch of whimsical nature. Surrounding the tree the play-yard offers an array of activities for these lucky children from the chalkboard walls to create amazing pictures to the custom ball wall to practice their skills, the custom myWall system provides endless options for the kids and parents to keep the space exciting and new. Rock holds easily clip into the wall offering ever changing climbing routes, custom water toys and games can also be adapted to the wall to fit the fun of the day. Storage: The myWall system offers various storage options including shelving, closed cases or hanging baskets all of which can be moved to alternate locations on the wall as the homeowners want to customize the play-yard. Growth: The myWall system is built to grow with the users whether it is with changing taste, updating design or growing children, all the accessories can be moved or replaced while leaving the main frame in place. The materials used throughout the space were chosen for their durability and ability to withstand the harsh conditions for many years. The tree also includes 3 levels of swings offering children of varied ages the chance to swing from the branches. Safety: Safety is of critical concern with any play-yard and a space in the harsh hot summers presented specific concerns which were addressed with light colored materials to reflect the sun and reduce heat buildup and stainless steel hardware was used to avoid rusting. The myWall accessories all use a locking mechanism which allows for easy adjustments but also securely locks the pieces into place once set. The flooring in the treehouse was also textured to eliminate skidding.
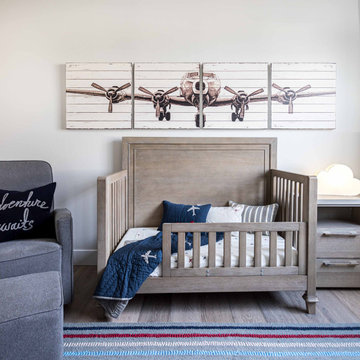
This is an example of a traditional toddler’s room for boys in Sacramento with white walls.

This couple purchased a second home as a respite from city living. Living primarily in downtown Chicago the couple desired a place to connect with nature. The home is located on 80 acres and is situated far back on a wooded lot with a pond, pool and a detached rec room. The home includes four bedrooms and one bunkroom along with five full baths.
The home was stripped down to the studs, a total gut. Linc modified the exterior and created a modern look by removing the balconies on the exterior, removing the roof overhang, adding vertical siding and painting the structure black. The garage was converted into a detached rec room and a new pool was added complete with outdoor shower, concrete pavers, ipe wood wall and a limestone surround.
2nd Floor Bunk Room Details
Three sets of custom bunks and ladders- sleeps 6 kids and 2 adults with a king bed. Each bunk has a niche, outlets and an individual switch for their separate light from Wayfair. Flooring is rough wide plank white oak and distressed.
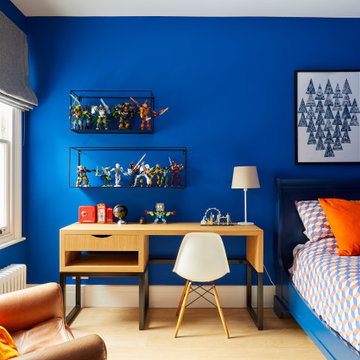
Children's room with storage, roman blinds and desk space with shelving to incorporate toys whilst leaving a study area.
Inspiration for a small contemporary children’s room for boys in Surrey with blue walls, light hardwood flooring and brown floors.
Inspiration for a small contemporary children’s room for boys in Surrey with blue walls, light hardwood flooring and brown floors.
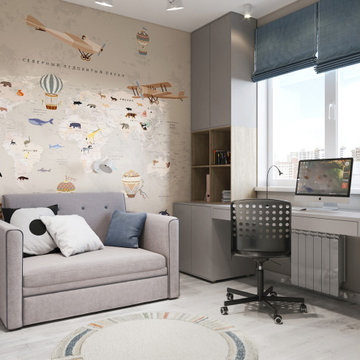
Дизайн детской для мальчика. Проект выполнен в дизайн студии Юлии Сорокиной. http://des-in.ru/
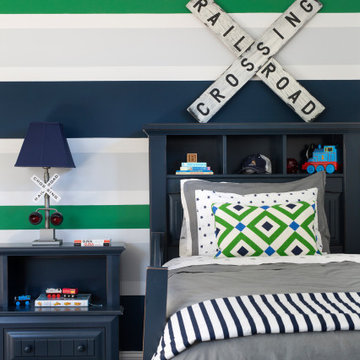
Green and navy railroad-inspired boy's room featuring twin bed with storage head board, nightstand, and table lamp
Photo by Stacy Zarin Goldberg Photography
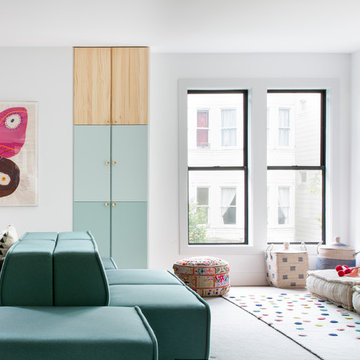
Intentional. Elevated. Artisanal.
With three children under the age of 5, our clients were starting to feel the confines of their Pacific Heights home when the expansive 1902 Italianate across the street went on the market. After learning the home had been recently remodeled, they jumped at the chance to purchase a move-in ready property. We worked with them to infuse the already refined, elegant living areas with subtle edginess and handcrafted details, and also helped them reimagine unused space to delight their little ones.
Elevated furnishings on the main floor complement the home’s existing high ceilings, modern brass bannisters and extensive walnut cabinetry. In the living room, sumptuous emerald upholstery on a velvet side chair balances the deep wood tones of the existing baby grand. Minimally and intentionally accessorized, the room feels formal but still retains a sharp edge—on the walls moody portraiture gets irreverent with a bold paint stroke, and on the the etagere, jagged crystals and metallic sculpture feel rugged and unapologetic. Throughout the main floor handcrafted, textured notes are everywhere—a nubby jute rug underlies inviting sofas in the family room and a half-moon mirror in the living room mixes geometric lines with flax-colored fringe.
On the home’s lower level, we repurposed an unused wine cellar into a well-stocked craft room, with a custom chalkboard, art-display area and thoughtful storage. In the adjoining space, we installed a custom climbing wall and filled the balance of the room with low sofas, plush area rugs, poufs and storage baskets, creating the perfect space for active play or a quiet reading session. The bold colors and playful attitudes apparent in these spaces are echoed upstairs in each of the children’s imaginative bedrooms.
Architect + Developer: McMahon Architects + Studio, Photographer: Suzanna Scott Photography
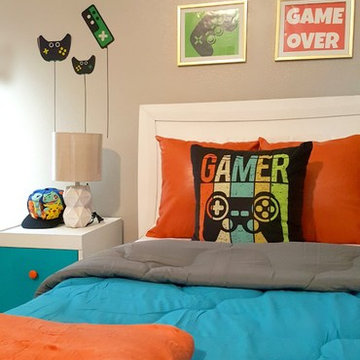
Upgraded bedroom for pre-teen/middle school child.
Small classic kids' bedroom for boys in Los Angeles.
Small classic kids' bedroom for boys in Los Angeles.
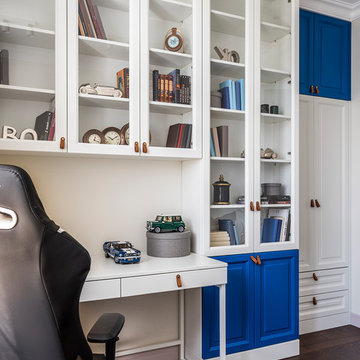
Inspiration for a traditional kids' study space for boys in Moscow with white walls, dark hardwood flooring and brown floors.
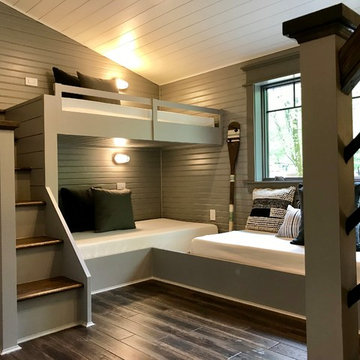
This is an example of a small rural children’s room for boys in Philadelphia with grey walls, dark hardwood flooring and brown floors.
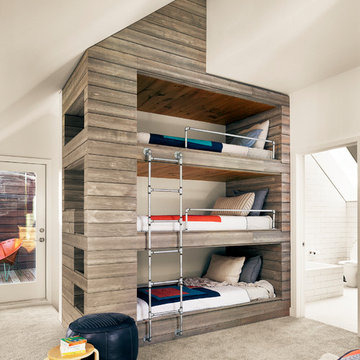
Photo by Casey Dunn
This is an example of a rustic gender neutral children’s room in Austin with white walls, carpet and grey floors.
This is an example of a rustic gender neutral children’s room in Austin with white walls, carpet and grey floors.

Newly remodeled boys bedroom with new batten board wainscoting, closet doors, trim, paint, lighting, and new loop wall to wall carpet. Queen bed with windowpane plaid duvet. Photo by Emily Kennedy Photography.
Gender Neutral Kids' Bedroom for Boys Ideas and Designs
4
