Gender Neutral Kids' Bedroom Ideas and Designs
Refine by:
Budget
Sort by:Popular Today
21 - 40 of 11,037 photos
Item 1 of 3
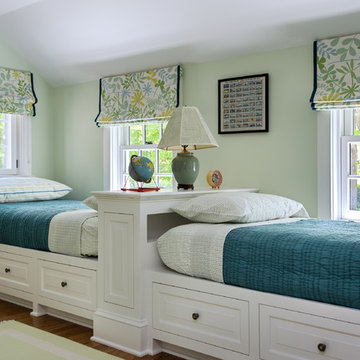
Rob Karosis
Inspiration for a medium sized classic gender neutral children’s room in New York with green walls and medium hardwood flooring.
Inspiration for a medium sized classic gender neutral children’s room in New York with green walls and medium hardwood flooring.

Photo of a country gender neutral children’s room in Burlington with beige walls, dark hardwood flooring, brown floors, exposed beams and a timber clad ceiling.
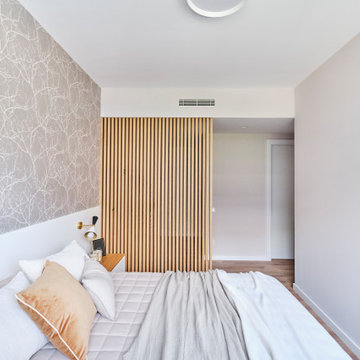
Design ideas for a large classic gender neutral kids' bedroom in Other with beige walls, medium hardwood flooring, brown floors and wallpapered walls.
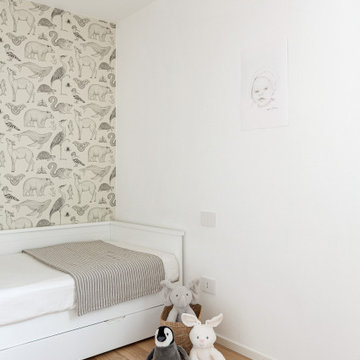
Camera da letto con carta da parati (Katie Scott Wallpaper - Animals di Ferm Living).
This is an example of a medium sized scandi gender neutral kids' bedroom in Milan with white walls, light hardwood flooring and wallpapered walls.
This is an example of a medium sized scandi gender neutral kids' bedroom in Milan with white walls, light hardwood flooring and wallpapered walls.
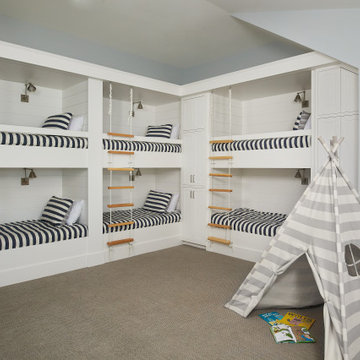
A fun guest room with 6 white custom-built bunks featuring striped bedding, built-in storage, and rope ladders.
Photo by Ashley Avila Photography
Large coastal gender neutral children’s room in Grand Rapids with carpet, grey walls and grey floors.
Large coastal gender neutral children’s room in Grand Rapids with carpet, grey walls and grey floors.

Bunk bedroom featuring custom built-in bunk beds with white oak stair treads painted railing, niches with outlets and lighting, custom drapery and decorative lighting
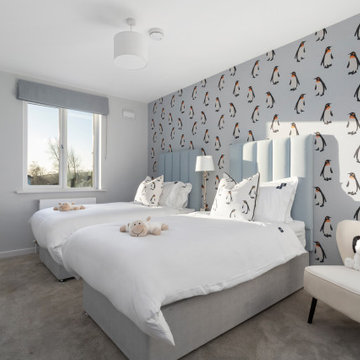
Photo of a medium sized contemporary gender neutral children’s room in Dublin with grey walls, carpet, grey floors and wallpapered walls.
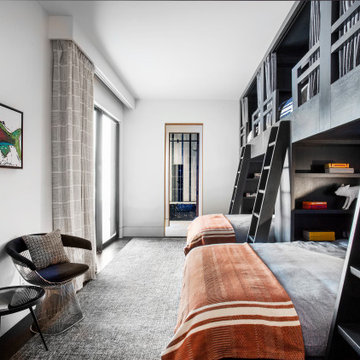
Photo of a contemporary gender neutral kids' bedroom in Salt Lake City with white walls, dark hardwood flooring and brown floors.
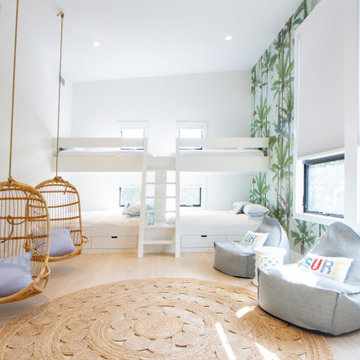
Bunk room for magical sleepovers.
Beach style gender neutral children’s room in New York with multi-coloured walls, light hardwood flooring, beige floors and a feature wall.
Beach style gender neutral children’s room in New York with multi-coloured walls, light hardwood flooring, beige floors and a feature wall.

This couple purchased a second home as a respite from city living. Living primarily in downtown Chicago the couple desired a place to connect with nature. The home is located on 80 acres and is situated far back on a wooded lot with a pond, pool and a detached rec room. The home includes four bedrooms and one bunkroom along with five full baths.
The home was stripped down to the studs, a total gut. Linc modified the exterior and created a modern look by removing the balconies on the exterior, removing the roof overhang, adding vertical siding and painting the structure black. The garage was converted into a detached rec room and a new pool was added complete with outdoor shower, concrete pavers, ipe wood wall and a limestone surround.
2nd Floor Bunk Room Details
Three sets of custom bunks and ladders- sleeps 6 kids and 2 adults with a king bed. Each bunk has a niche, outlets and an individual switch for their separate light from Wayfair. Flooring is rough wide plank white oak and distressed.

A newly created bunk room not only features bunk beds for this family's young children, but additional beds for sleepovers for years to come!
Design ideas for a medium sized rural gender neutral children’s room in New York with white walls, light hardwood flooring and beige floors.
Design ideas for a medium sized rural gender neutral children’s room in New York with white walls, light hardwood flooring and beige floors.

The down-to-earth interiors in this Austin home are filled with attractive textures, colors, and wallpapers.
Project designed by Sara Barney’s Austin interior design studio BANDD DESIGN. They serve the entire Austin area and its surrounding towns, with an emphasis on Round Rock, Lake Travis, West Lake Hills, and Tarrytown.
For more about BANDD DESIGN, click here: https://bandddesign.com/
To learn more about this project, click here:
https://bandddesign.com/austin-camelot-interior-design/
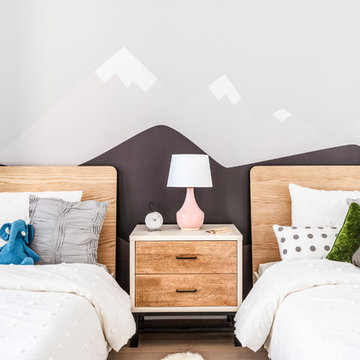
GUest bedroom in a 3 bedroom apartment in the American Copper Building
Medium sized scandi gender neutral children’s room in New York with multi-coloured walls.
Medium sized scandi gender neutral children’s room in New York with multi-coloured walls.
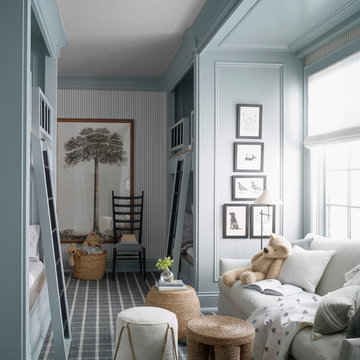
Luker Photography
Design ideas for a rural gender neutral kids' bedroom in Salt Lake City with blue walls, carpet and grey floors.
Design ideas for a rural gender neutral kids' bedroom in Salt Lake City with blue walls, carpet and grey floors.
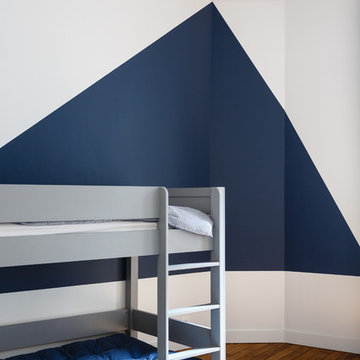
Les propriétaires souhaitaient créer un cocon douillet avec simplement quelques pointes de couleurs acidulées. Nos experts n’ont pas hésité une seule seconde : des murs bicolores permettraient de personnaliser l’espace sans l’alourdir.
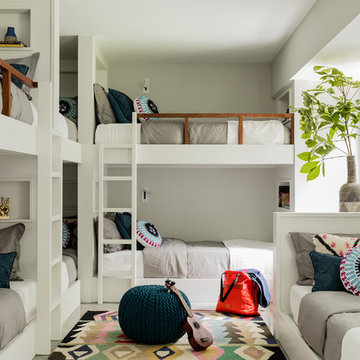
We gave this newly-built weekend home in New London, New Hampshire a colorful and contemporary interior style. The successful result of a partnership with Smart Architecture, Grace Hill Construction and Terri Wilcox Gardens, we translated the contemporary-style architecture into modern, yet comfortable interiors for a Massachusetts family. Creating a lake home designed for gatherings of extended family and friends that will produce wonderful memories for many years to come.
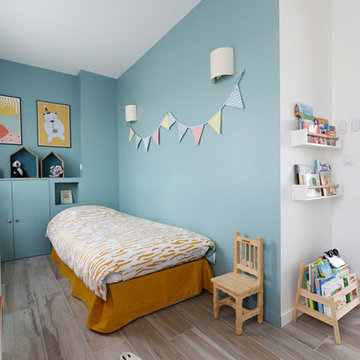
Situé dans une résidence des années 60, cet appartement lumineux mais daté a été intégralement transformé pour accueillir un couple avec 3 jeunes enfants. Le cahier des charges : créer une chambre en plus, intégrer la cuisine à la pièce à vivre pour gagner en convivialité et prévoir un maximum de rangements pour caser les affaires de toute la tribu.
Joanna Zielinska
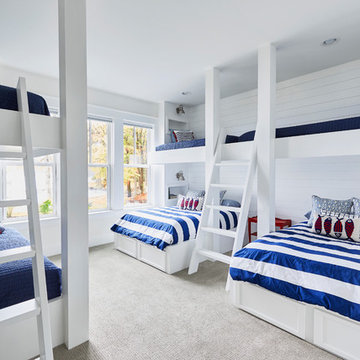
Sean Costello
Photo of a beach style gender neutral children’s room in Raleigh with white walls, carpet and grey floors.
Photo of a beach style gender neutral children’s room in Raleigh with white walls, carpet and grey floors.
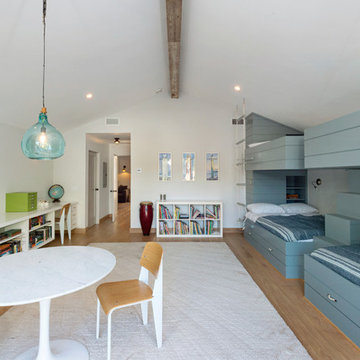
Contemporary home located in Malibu's Point Dume neighborhood. Designed by Burdge & Associates Architects.
This is an example of a contemporary gender neutral children’s room in Los Angeles with white walls, light hardwood flooring and brown floors.
This is an example of a contemporary gender neutral children’s room in Los Angeles with white walls, light hardwood flooring and brown floors.
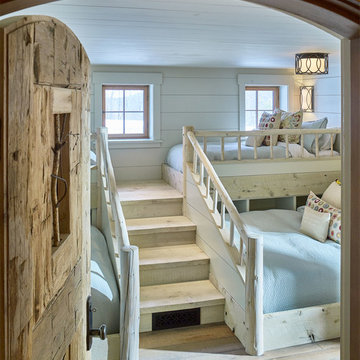
Photo: Jim Westphalen
Photo of a rustic gender neutral kids' bedroom in Burlington with white walls, light hardwood flooring and beige floors.
Photo of a rustic gender neutral kids' bedroom in Burlington with white walls, light hardwood flooring and beige floors.
Gender Neutral Kids' Bedroom Ideas and Designs
2