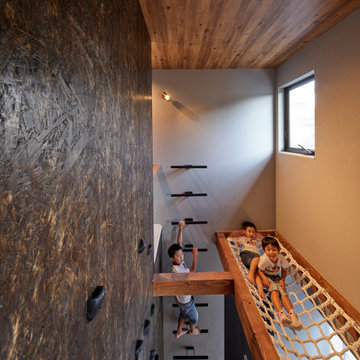Gender Neutral Kids' Bedroom with a Wood Ceiling Ideas and Designs
Refine by:
Budget
Sort by:Popular Today
1 - 20 of 136 photos
Item 1 of 3

Medium sized contemporary gender neutral children’s room in Moscow with medium hardwood flooring and a wood ceiling.

Photo of a medium sized farmhouse gender neutral kids' bedroom in New York with white walls, light hardwood flooring, grey floors, a wood ceiling and panelled walls.

Pour les chambres des enfants (9 et 14 ans) de moins de 9m2, j'ai conçu des lits 2 places en hauteur sur-mesure intégrants des rangements coulissants sur roulettes dessous, des tiroirs dans les marches d'escalier et un bureau avec rangement.
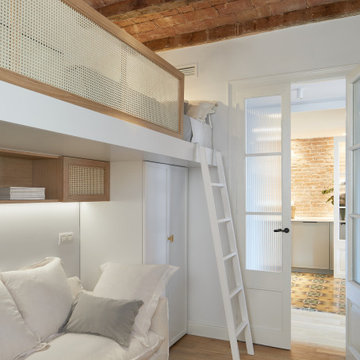
This is an example of a medium sized contemporary gender neutral teen’s room in Other with white walls, medium hardwood flooring, beige floors and a wood ceiling.
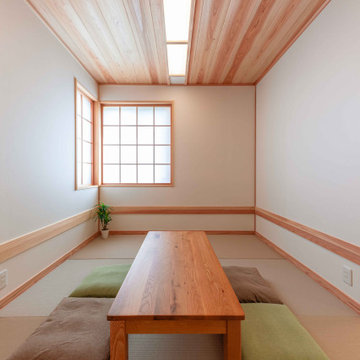
Inspiration for a medium sized gender neutral playroom in Other with white walls, green floors, a wood ceiling and wallpapered walls.
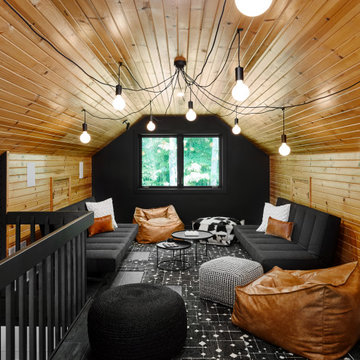
poufs
Photo of a rustic gender neutral teen’s room in Chicago with a vaulted ceiling, a wood ceiling and wood walls.
Photo of a rustic gender neutral teen’s room in Chicago with a vaulted ceiling, a wood ceiling and wood walls.
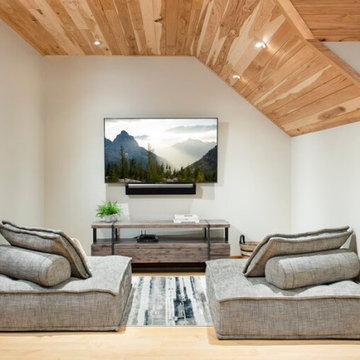
Great space for the kids to watch TV or Gaming. Super Comfy Bean bag seating.
Small contemporary gender neutral kids' bedroom in Other with light hardwood flooring and a wood ceiling.
Small contemporary gender neutral kids' bedroom in Other with light hardwood flooring and a wood ceiling.
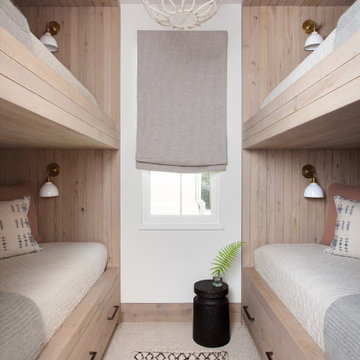
Photo by Alise O’Brien & Ryann Ford
Design ideas for a traditional gender neutral children’s room in Austin with white walls, carpet, beige floors, a wood ceiling and wood walls.
Design ideas for a traditional gender neutral children’s room in Austin with white walls, carpet, beige floors, a wood ceiling and wood walls.

A bunk room adds character to the upstairs of this home while timber framing and pipe railing give it a feel of industrial earthiness.
PrecisionCraft Log & Timber Homes. Image Copyright: Longviews Studios, Inc
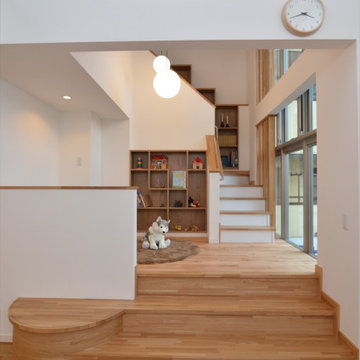
スキップフロア
2階から3階へ続く階段の途中にある スキップフロア 。子どもの遊び場や 趣味スペース など自由に使える。階段下や脇には造作棚がふんだんに設けられ、本やおもちゃなどの片付けに便利
Design ideas for a small scandinavian gender neutral kids' bedroom in Other with white walls, light hardwood flooring, brown floors, a wood ceiling and wallpapered walls.
Design ideas for a small scandinavian gender neutral kids' bedroom in Other with white walls, light hardwood flooring, brown floors, a wood ceiling and wallpapered walls.
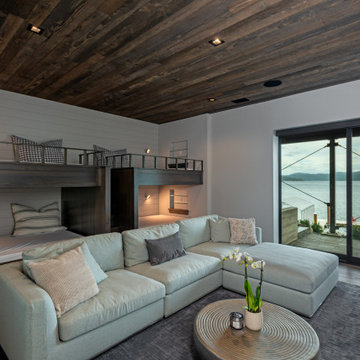
A beautiful and modern take on a lake cabin for a sweet family to make wonderful memories.
Inspiration for a coastal gender neutral kids' bedroom in Seattle with white walls, a wood ceiling and tongue and groove walls.
Inspiration for a coastal gender neutral kids' bedroom in Seattle with white walls, a wood ceiling and tongue and groove walls.
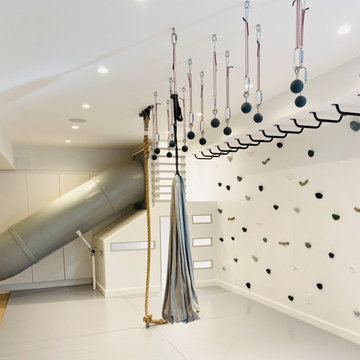
Photo of a medium sized rural gender neutral kids' bedroom in New York with white walls, light hardwood flooring, grey floors, a wood ceiling and panelled walls.

In the process of renovating this house for a multi-generational family, we restored the original Shingle Style façade with a flared lower edge that covers window bays and added a brick cladding to the lower story. On the interior, we introduced a continuous stairway that runs from the first to the fourth floors. The stairs surround a steel and glass elevator that is centered below a skylight and invites natural light down to each level. The home’s traditionally proportioned formal rooms flow naturally into more contemporary adjacent spaces that are unified through consistency of materials and trim details.

Sleeping Loft
Photo of a small rustic gender neutral kids' bedroom with blue walls, medium hardwood flooring, a wood ceiling and wood walls.
Photo of a small rustic gender neutral kids' bedroom with blue walls, medium hardwood flooring, a wood ceiling and wood walls.

This is an example of a traditional gender neutral kids' bedroom in New York with white walls, carpet, white floors and a wood ceiling.
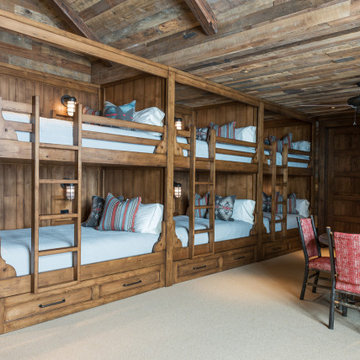
Design ideas for a rustic gender neutral kids' bedroom in Salt Lake City with brown walls, carpet, beige floors, a wood ceiling and wood walls.
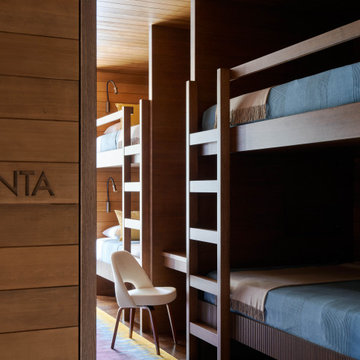
This is an example of an expansive modern gender neutral teen’s room in Salt Lake City with brown walls, carpet, multi-coloured floors and a wood ceiling.
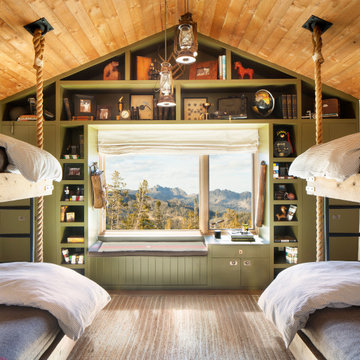
Photo of a large rustic gender neutral teen’s room in Other with carpet, brown floors, a wood ceiling, panelled walls and white walls.
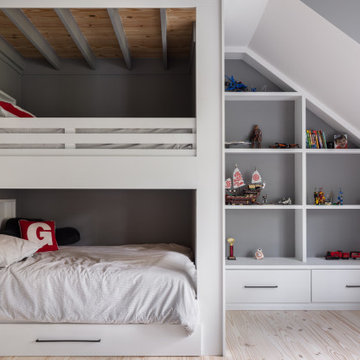
Design ideas for a rural gender neutral kids' bedroom in Other with grey walls, light hardwood flooring, beige floors, exposed beams and a wood ceiling.
Gender Neutral Kids' Bedroom with a Wood Ceiling Ideas and Designs
1
