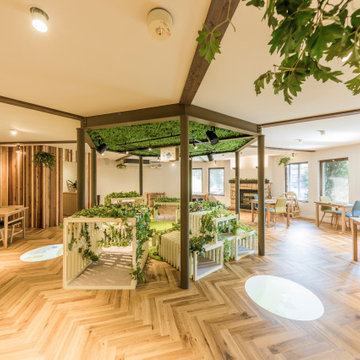Gender Neutral Kids' Room and Nursery Ideas and Designs with Beige Floors
Refine by:
Budget
Sort by:Popular Today
121 - 140 of 3,808 photos
Item 1 of 3
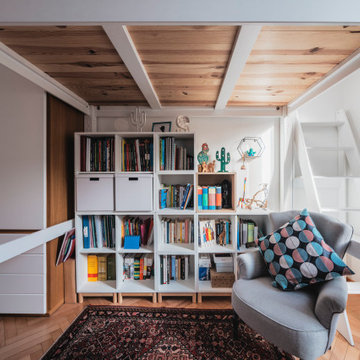
Vista della zona libreria sotto al soppalco.
Foto di Simone Marulli
Design ideas for a large scandinavian gender neutral teen’s room in Milan with multi-coloured walls, light hardwood flooring, beige floors and a vaulted ceiling.
Design ideas for a large scandinavian gender neutral teen’s room in Milan with multi-coloured walls, light hardwood flooring, beige floors and a vaulted ceiling.
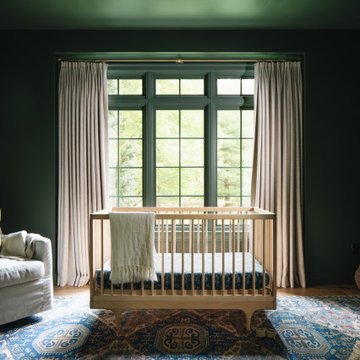
Design ideas for a classic gender neutral nursery in Grand Rapids with green walls, light hardwood flooring and beige floors.
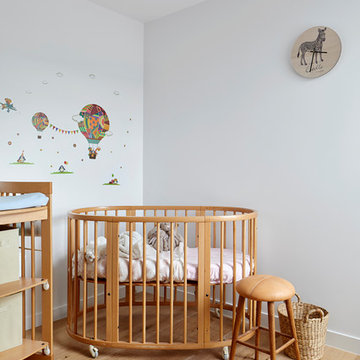
Tatjana Plitt
Design ideas for a small contemporary gender neutral nursery in Melbourne with white walls, light hardwood flooring and beige floors.
Design ideas for a small contemporary gender neutral nursery in Melbourne with white walls, light hardwood flooring and beige floors.
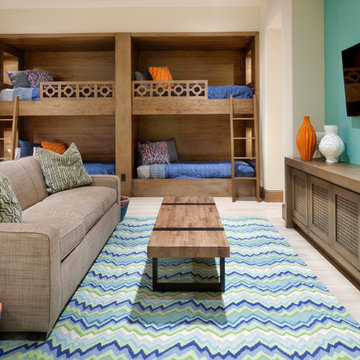
Photo of a beach style gender neutral kids' bedroom in Austin with beige floors.
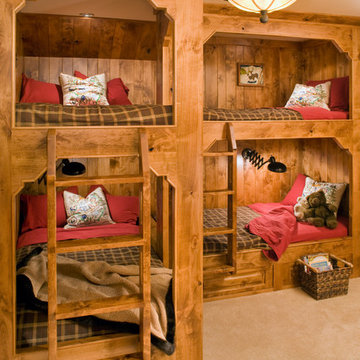
Lesley Allen Photography, interior design by Corinne Brown, ASID
The boy's bunk room in this ski retreat is rustic and playful. The flannel sheets and plaid bedcovers go with the more masculine look. There are two wall beds opposite, so that this tiny room can sleep six. All designed by DK Woodworks and Corinne Brown, ASID
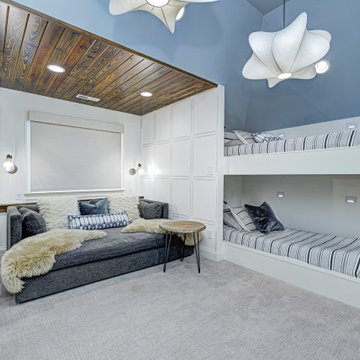
This home renovation project transformed unused, unfinished spaces into vibrant living areas. Each exudes elegance and sophistication, offering personalized design for unforgettable family moments.
This bedroom boasts spacious bunk beds and a thoughtfully designed entertainment unit. The serene blue and white palette sets the tone for relaxation, while statement lights add a touch of contemporary elegance.
Project completed by Wendy Langston's Everything Home interior design firm, which serves Carmel, Zionsville, Fishers, Westfield, Noblesville, and Indianapolis.
For more about Everything Home, see here: https://everythinghomedesigns.com/
To learn more about this project, see here: https://everythinghomedesigns.com/portfolio/fishers-chic-family-home-renovation/
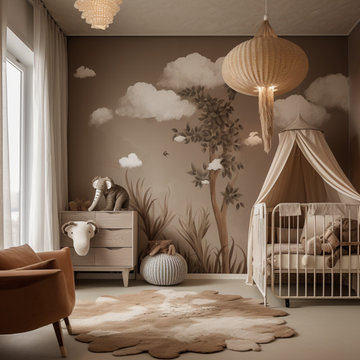
This is a children's room with a nature-themed mural on the wall, featuring clouds, trees, and birds. A crib with a canopy stands on one side, while a wooden chest of drawers is placed by the window, holding stuffed animals. A brown chair is positioned in the corner, and a large cloud-shaped rug covers the floor. The room also has hanging pendant lights, one with a tassel detail.
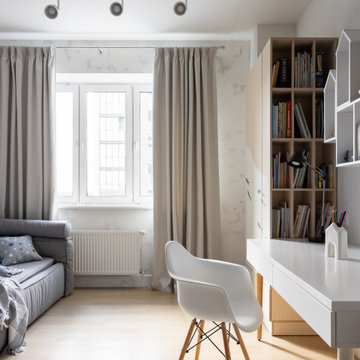
Детская в скандинавском стиле для брата и сестры.
Photo of a medium sized scandi gender neutral kids' bedroom in Yekaterinburg with white walls, vinyl flooring and beige floors.
Photo of a medium sized scandi gender neutral kids' bedroom in Yekaterinburg with white walls, vinyl flooring and beige floors.
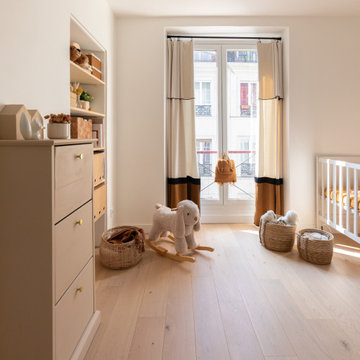
Design ideas for a medium sized classic gender neutral nursery in Paris with white walls and beige floors.
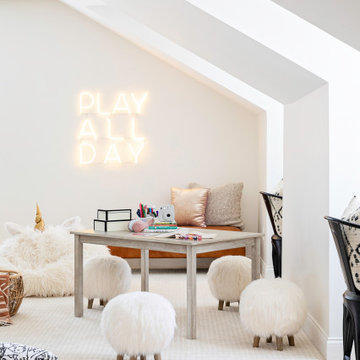
Design ideas for an expansive traditional gender neutral playroom in Orlando with white walls, carpet and beige floors.

Nestled at the top of the prestigious Enclave neighborhood established in 2006, this privately gated and architecturally rich Hacienda estate lacks nothing. Situated at the end of a cul-de-sac on nearly 4 acres and with approx 5,000 sqft of single story luxurious living, the estate boasts a Cabernet vineyard of 120+/- vines and manicured grounds.
Stroll to the top of what feels like your own private mountain and relax on the Koi pond deck, sink golf balls on the putting green, and soak in the sweeping vistas from the pergola. Stunning views of mountains, farms, cafe lights, an orchard of 43 mature fruit trees, 4 avocado trees, a large self-sustainable vegetable/herb garden and lush lawns. This is the entertainer’s estate you have dreamed of but could never find.
The newer infinity edge saltwater oversized pool/spa features PebbleTek surfaces, a custom waterfall, rock slide, dreamy deck jets, beach entry, and baja shelf –-all strategically positioned to capture the extensive views of the distant mountain ranges (at times snow-capped). A sleek cabana is flanked by Mediterranean columns, vaulted ceilings, stone fireplace & hearth, plus an outdoor spa-like bathroom w/travertine floors, frameless glass walkin shower + dual sinks.
Cook like a pro in the fully equipped outdoor kitchen featuring 3 granite islands consisting of a new built in gas BBQ grill, two outdoor sinks, gas cooktop, fridge, & service island w/patio bar.
Inside you will enjoy your chef’s kitchen with the GE Monogram 6 burner cooktop + grill, GE Mono dual ovens, newer SubZero Built-in Refrigeration system, substantial granite island w/seating, and endless views from all windows. Enjoy the luxury of a Butler’s Pantry plus an oversized walkin pantry, ideal for staying stocked and organized w/everyday essentials + entertainer’s supplies.
Inviting full size granite-clad wet bar is open to family room w/fireplace as well as the kitchen area with eat-in dining. An intentional front Parlor room is utilized as the perfect Piano Lounge, ideal for entertaining guests as they enter or as they enjoy a meal in the adjacent Dining Room. Efficiency at its finest! A mudroom hallway & workhorse laundry rm w/hookups for 2 washer/dryer sets. Dualpane windows, newer AC w/new ductwork, newer paint, plumbed for central vac, and security camera sys.
With plenty of natural light & mountain views, the master bed/bath rivals the amenities of any day spa. Marble clad finishes, include walkin frameless glass shower w/multi-showerheads + bench. Two walkin closets, soaking tub, W/C, and segregated dual sinks w/custom seated vanity. Total of 3 bedrooms in west wing + 2 bedrooms in east wing. Ensuite bathrooms & walkin closets in nearly each bedroom! Floorplan suitable for multi-generational living and/or caretaker quarters. Wheelchair accessible/RV Access + hookups. Park 10+ cars on paver driveway! 4 car direct & finished garage!
Ready for recreation in the comfort of your own home? Built in trampoline, sandpit + playset w/turf. Zoned for Horses w/equestrian trails, hiking in backyard, room for volleyball, basketball, soccer, and more. In addition to the putting green, property is located near Sunset Hills, WoodRanch & Moorpark Country Club Golf Courses. Near Presidential Library, Underwood Farms, beaches & easy FWY access. Ideally located near: 47mi to LAX, 6mi to Westlake Village, 5mi to T.O. Mall. Find peace and tranquility at 5018 Read Rd: Where the outdoor & indoor spaces feel more like a sanctuary and less like the outside world.
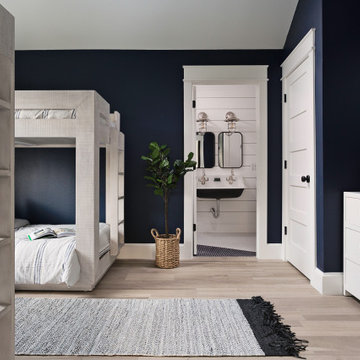
Inspiration for a large nautical gender neutral teen’s room in Tampa with blue walls and beige floors.
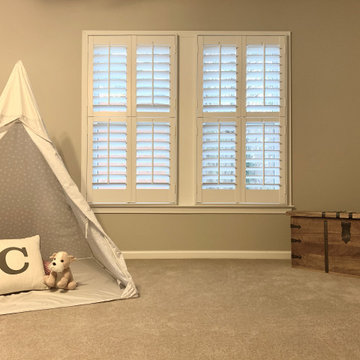
Custom Hardwood Plantation Shutters with 3.5" Louvers | Designed by Acadia Shutters Consultant, Jamie Adamson
Expansive traditional gender neutral playroom in Atlanta with beige walls, carpet and beige floors.
Expansive traditional gender neutral playroom in Atlanta with beige walls, carpet and beige floors.
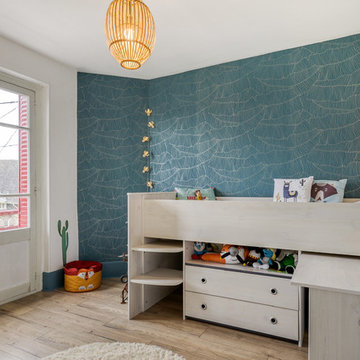
Medium sized scandinavian gender neutral children’s room in Paris with green walls, light hardwood flooring, beige floors and a feature wall.
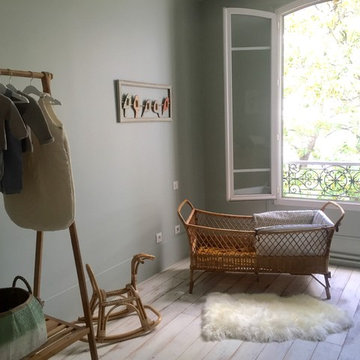
Dans la chambre de bébé, nous avons créé une ambiance très douce et sereine en optant pour un style classique et des couleurs délicates : du bois clair au sol et un vert Tilleul sur les murs.
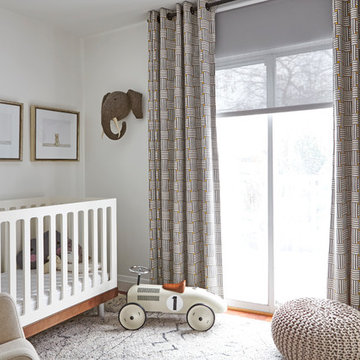
Design By Lorraine Franklin Design interiors@lorrainefranklin.com
Photography by Valerie Wilcox
http://www.valeriewilcox.ca/
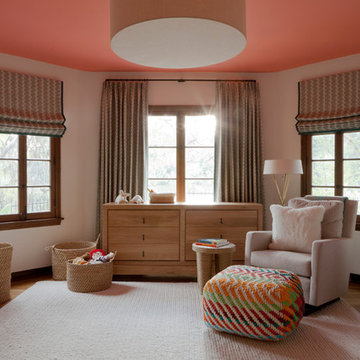
D. Gilbert
Inspiration for a traditional gender neutral nursery in Los Angeles with white walls, medium hardwood flooring and beige floors.
Inspiration for a traditional gender neutral nursery in Los Angeles with white walls, medium hardwood flooring and beige floors.
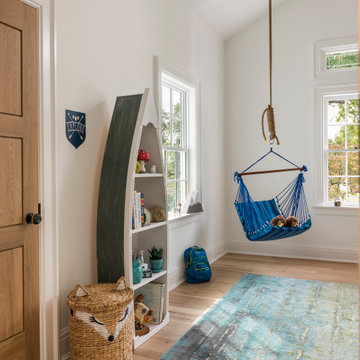
Quarter Sawn White Oak Flooring, Interior Doors, and Mouldings
Inspiration for a large traditional gender neutral kids' bedroom in Other with white walls, medium hardwood flooring and beige floors.
Inspiration for a large traditional gender neutral kids' bedroom in Other with white walls, medium hardwood flooring and beige floors.
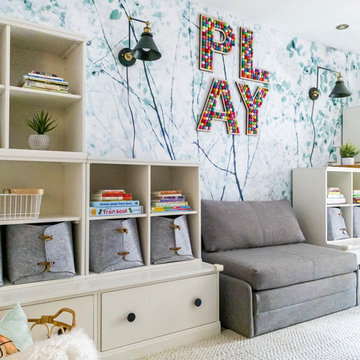
A lovely Brooklyn Townhouse with an underutilized garden floor (walk out basement) gets a full redesign to expand the footprint of the home. The family of four needed a playroom for toddlers that would grow with them, as well as a multifunctional guest room and office space. The modern play room features a calming tree mural background juxtaposed with vibrant wall decor and a beanbag chair.. Plenty of closed and open toy storage, a chalkboard wall, and large craft table foster creativity and provide function. Carpet tiles for easy clean up with tots and a sleeper chair allow for more guests to stay. The guest room design is sultry and decadent with golds, blacks, and luxurious velvets in the chair and turkish ikat pillows. A large chest and murphy bed, along with a deco style media cabinet plus TV, provide comfortable amenities for guests despite the long narrow space. The glam feel provides the perfect adult hang out for movie night and gaming. Tibetan fur ottomans extend seating as needed.
Gender Neutral Kids' Room and Nursery Ideas and Designs with Beige Floors
7


