Gender Neutral Nursery with Laminate Floors Ideas and Designs
Refine by:
Budget
Sort by:Popular Today
1 - 20 of 91 photos
Item 1 of 3
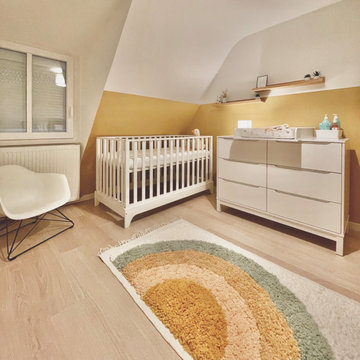
Située dans un appartement en duplex, au troisième étage d’un immeuble de 1923, ma mission était de transformer cette ancienne salle de jeux de 9.1 m² en une chambre d’enfant.
L’objectif étant de permettre aux futurs et heureux parents d’accueillir leur premier enfant, en toute quiétude. Bébé n’ayant pas encore révélé son secret à Papa et Maman au moment du projet, il était important de créer un environnement mixte, cosy et lumineux.
La surface demandait à ce qu’on l’optimise et à ce qu’on la rende la plus fonctionnelle possible.
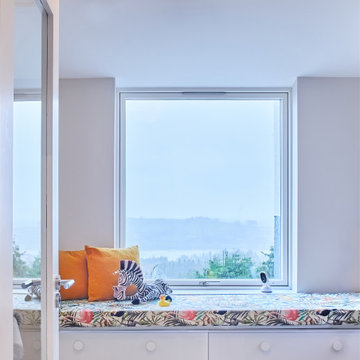
The nursery overlooking the lakes is so sweet!
The Eos feather light adds softness and whimsy.
Splashes of colour are added with the seat pad fabric and cushions.
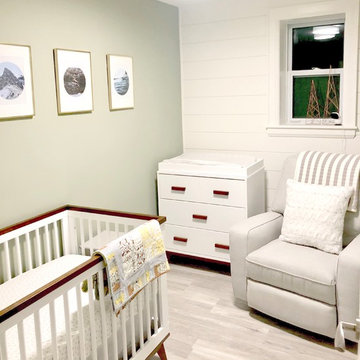
Photo of a small contemporary gender neutral nursery in Toronto with green walls, laminate floors and grey floors.
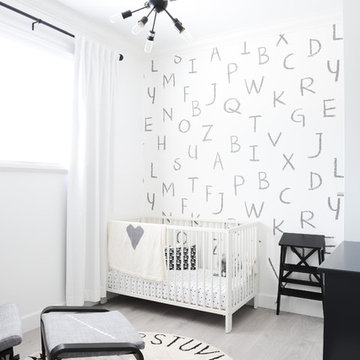
Traditional gender neutral nursery in Vancouver with white walls, laminate floors and grey floors.
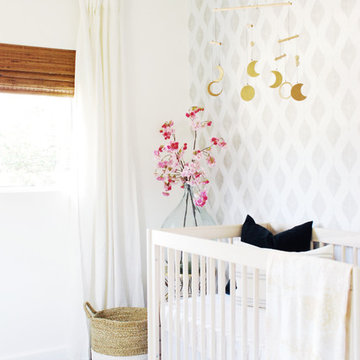
Bright white nursery that will easily transition as the baby grows.
Photo of a classic gender neutral nursery in Los Angeles with laminate floors, brown floors and grey walls.
Photo of a classic gender neutral nursery in Los Angeles with laminate floors, brown floors and grey walls.
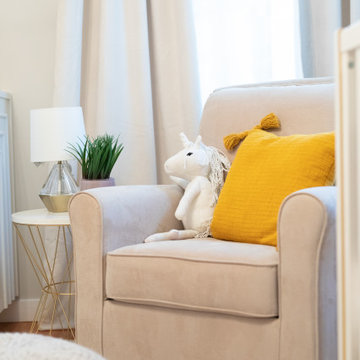
Photo of a medium sized modern gender neutral nursery in Los Angeles with grey walls, laminate floors and brown floors.
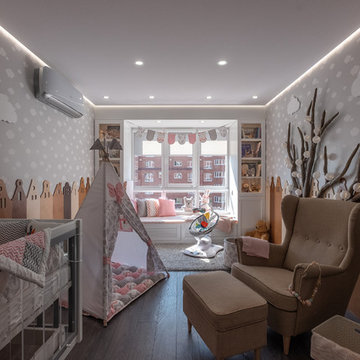
Реализованный проект детской. Фотографии.
Детская для маленькой девочки. Основная задача - совмещение сказки и практичности. По желанию заказчика отделка детской должна быть уместна как для новорожденного малыша, так и подрастающего ребенка, а также в будущем детская должна с минимальными потерями вместить второго малыша.
Implemented childroom project.
Foto.
Childroom for small girl. The main task is combine a fairy tale and practicality. Children's room decoration must be right for newborn and grown-up child. And also the childroom should fit for two children in the future.
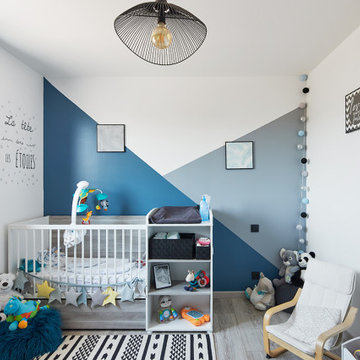
Inspiration for a medium sized scandi gender neutral nursery in Nantes with blue walls, laminate floors and grey floors.
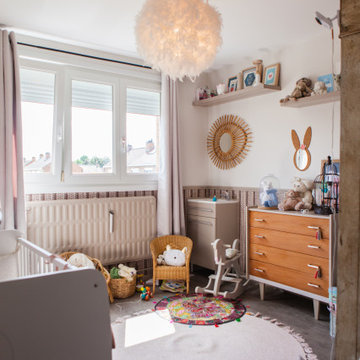
Chambre de bébé - après
Medium sized modern gender neutral nursery in Lille with beige walls, laminate floors, grey floors and wallpapered walls.
Medium sized modern gender neutral nursery in Lille with beige walls, laminate floors, grey floors and wallpapered walls.
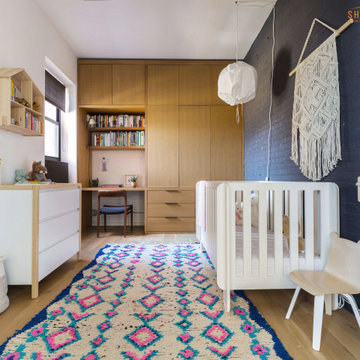
Medium sized modern gender neutral nursery in New York with grey walls, laminate floors, beige floors and brick walls.
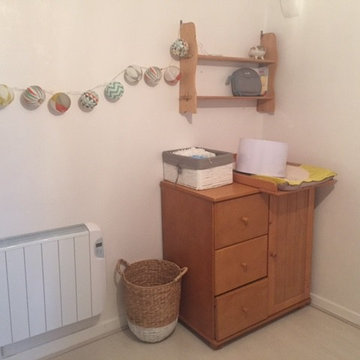
Audrey
Photo of a medium sized contemporary gender neutral nursery in Bordeaux with white walls and laminate floors.
Photo of a medium sized contemporary gender neutral nursery in Bordeaux with white walls and laminate floors.
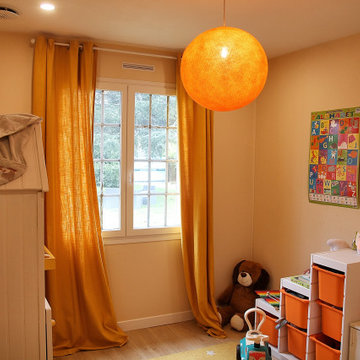
Une Chambre de bébé réalisée en fonction des couleurs, matières, formes ainsi que des règles du Feng Shui Classique mais aussi en fonction des réseaux géobiologiques présents dans l'environnement de bébé.
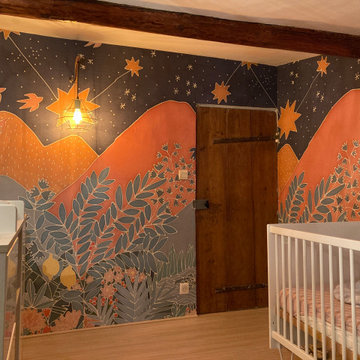
chambre de bébé après - changement du sol + revêtement mural papier peint et peinture
Small gender neutral nursery in Montpellier with multi-coloured walls, laminate floors, beige floors, exposed beams and wallpapered walls.
Small gender neutral nursery in Montpellier with multi-coloured walls, laminate floors, beige floors, exposed beams and wallpapered walls.
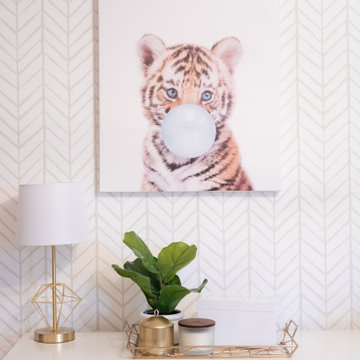
This is an example of a medium sized modern gender neutral nursery in Los Angeles with grey walls, laminate floors and brown floors.
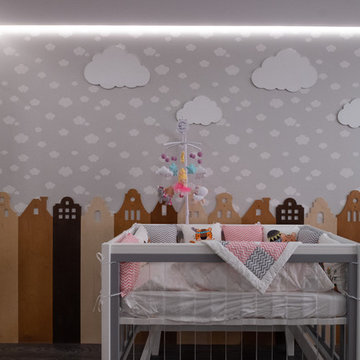
Реализованный проект детской. Фотографии.
Детская для маленькой девочки. Основная задача - совмещение сказки и практичности. По желанию заказчика отделка детской должна быть уместна как для новорожденного малыша, так и подрастающего ребенка, а также в будущем детская должна с минимальными потерями вместить второго малыша.
Implemented childroom project.
Foto.
Childroom for small girl. The main task is combine a fairy tale and practicality. Children's room decoration must be right for newborn and grown-up child. And also the childroom should fit for two children in the future.
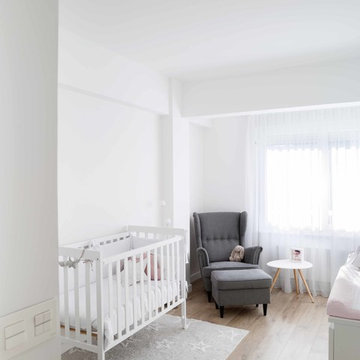
Inspiration for a medium sized scandinavian gender neutral nursery in Other with white walls, laminate floors and beige floors.
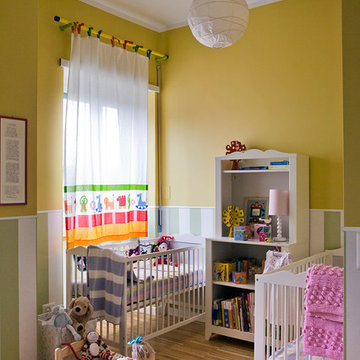
Questa casa è stata progettata attorno a due bambini Anna e Andrea, non solo la loro camera, ma ogni ambiente tiene conto della loro presenza sia dal punto di vista pratico che da quello estetico. Così in cucina accanto alla sedia verde di Andrea anche le altre non sono da meno nel giallo acido scelto a contrasto col grigio blu delle pareti. Nel bagno dei piccoli colori pastello per accogliere la sedia arancione, ma anche il bagno della mamma é rivestito con un cemento color prugna che viene voglia di mangiarlo. Ogni stanza è una festa di colori in cui i protagonisti sono i bambini e la loro fantasia!
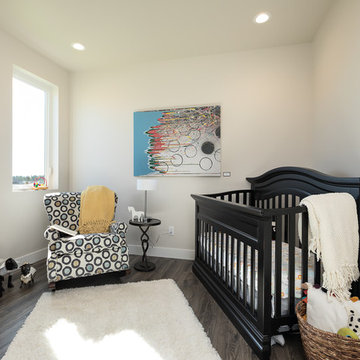
Photo of a small classic gender neutral nursery in Other with laminate floors, grey walls and brown floors.
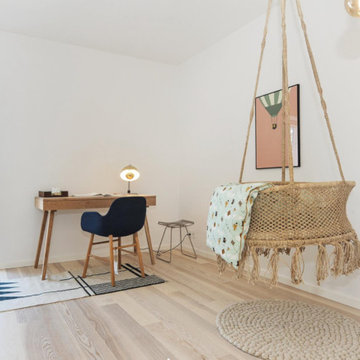
Photo of a medium sized scandi gender neutral nursery in Wiltshire with white walls and laminate floors.
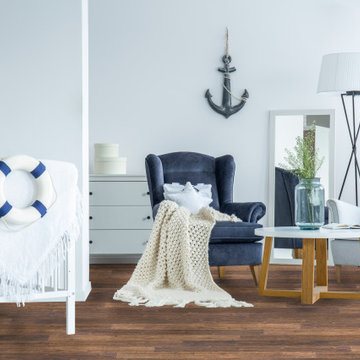
Every nautical nursery should have a 72-hour water-resistant flooring installed.
Dimensions: 5” wide x 48” length x 8mm thick + 2mm Attached Pad
Finish: Wear Surface Rating: AC3, Embossed-in-Register
Profile: 4-Sided Micro Bevel, Waxed Edges
Recommended Cleaner: Wet-Mop Approved
Gender Neutral Nursery with Laminate Floors Ideas and Designs
1