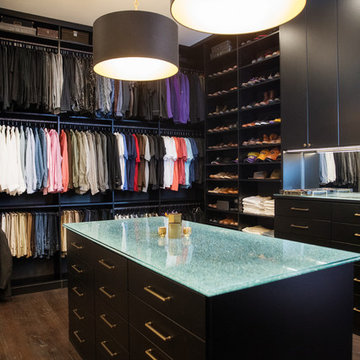Gender Neutral Wardrobe for Women Ideas and Designs
Refine by:
Budget
Sort by:Popular Today
141 - 160 of 41,149 photos
Item 1 of 3
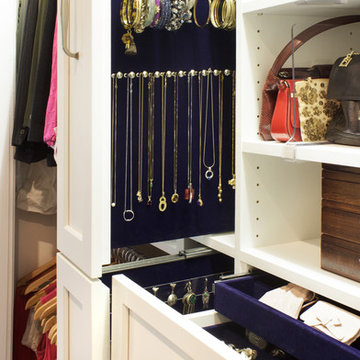
A slim line jewelry cabinet displays your earrings, necklaces and bangle bracelets so that you can allow inspiration to guide your choice. This space-saving jewelry cabinet tucks into a narrow opening and is customized with necklace hooks, bracelet bars and removable acrylic earring holders.
Kara Lashuay
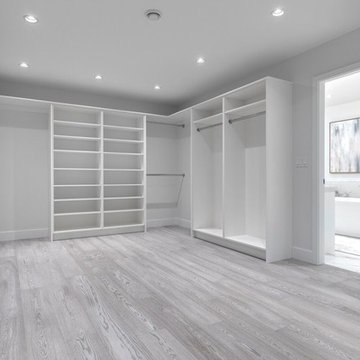
Master closet
Expansive modern gender neutral walk-in wardrobe in Vancouver with shaker cabinets, white cabinets, light hardwood flooring and grey floors.
Expansive modern gender neutral walk-in wardrobe in Vancouver with shaker cabinets, white cabinets, light hardwood flooring and grey floors.
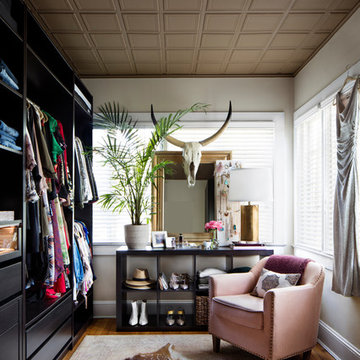
Photo of a traditional wardrobe for women in Baltimore with flat-panel cabinets, dark wood cabinets, dark hardwood flooring and brown floors.
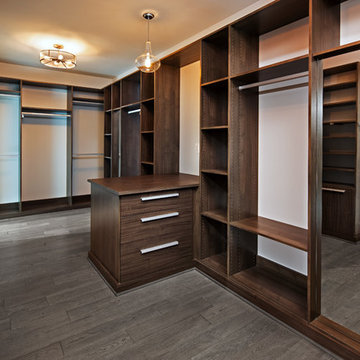
AV Architects + Builders
Location: McLean, VA, USA
A gracious master suite retreat featuring tray ceiling; spacious his/her walk-in closets with custom built-ins.
1528 Forrest Villa is situated in the heart of McLean, VA in a well-established neighborhood. This unique site is perfect for this modern house design because it sits at the top of a hill and has a grand view of the landscape.
We have designed a home that feels like a retreat but offers all the amenities a family needs to keep up with the fast pace of Northern VA. The house offers over 8,200 sqft of luxury living area on three finished levels.
The second level offers a master suite with an expansive custom his/her walk-in closet, a master bath with a curb less shower area, a free-standing soaking tub and his/her vanities. Additionally, this level has 4 generously sized en-suite bedrooms with full baths and walk-in closets and a full size laundry room with lots of storage.
The materials used for the home are of the highest quality. From the aluminum clad oversized windows, to the unique roofing structure, the Nichiha rectangular siding and stacked veneer stone, we have hand-picked materials that stand the test of time and complement the modern design of the home.
In total this 8200 sqft home has 6 bedrooms, 7 bathrooms, 2 half-baths and a 3-car garage.
Todd Smith Photography
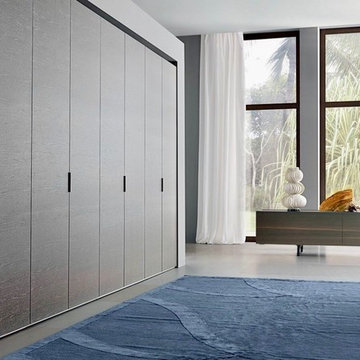
Photo of a large contemporary gender neutral standard wardrobe in Miami with flat-panel cabinets, dark wood cabinets and grey floors.

Matthew Millman
Design ideas for an eclectic walk-in wardrobe for women in San Francisco with flat-panel cabinets, green cabinets, medium hardwood flooring, brown floors and a feature wall.
Design ideas for an eclectic walk-in wardrobe for women in San Francisco with flat-panel cabinets, green cabinets, medium hardwood flooring, brown floors and a feature wall.

Arch Studio, Inc. Architecture & Interiors 2018
Photo of a small country gender neutral walk-in wardrobe in San Francisco with shaker cabinets, white cabinets, light hardwood flooring and grey floors.
Photo of a small country gender neutral walk-in wardrobe in San Francisco with shaker cabinets, white cabinets, light hardwood flooring and grey floors.
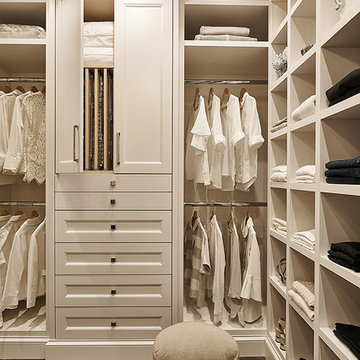
Joshua Lawrence Studios
Medium sized classic gender neutral walk-in wardrobe in Other with recessed-panel cabinets, white cabinets, dark hardwood flooring and brown floors.
Medium sized classic gender neutral walk-in wardrobe in Other with recessed-panel cabinets, white cabinets, dark hardwood flooring and brown floors.

Inspiration for a medium sized traditional gender neutral walk-in wardrobe in Houston with open cabinets, white cabinets, medium hardwood flooring and brown floors.

Inspiration for a small traditional gender neutral walk-in wardrobe in Other with flat-panel cabinets, white cabinets, slate flooring and multi-coloured floors.
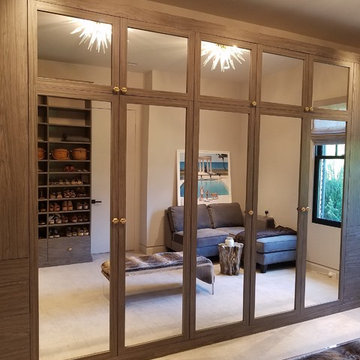
Inspiration for a large traditional gender neutral walk-in wardrobe in New York with open cabinets, dark wood cabinets, carpet and beige floors.
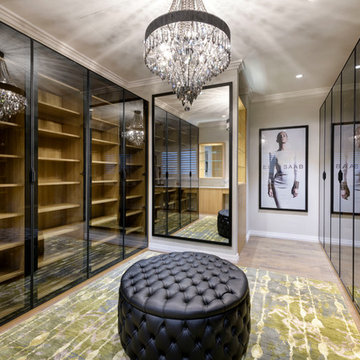
Our Client wanted a large walk in robe, so we took a bedroom and turned it into this, with lots of storage for shoes, handbags and clothes. There is also a long dressing table at the other end of the room.
Walls: Dulux Grey Pebble Half. Ceiling: Dulux Ceiling White. Robes: Academy Custom Interiors, Perth. Floors: Signature Oak Flooring. Rug: Jenny Jones. Ottoman: The Upholstery Shop, Perth. Pendant: Tilleys Lighting, Perth. Artwork and Oversized Mirror: Custom from Demmer Galleries, Perth.
Photography: DMax Photography

Small classic gender neutral standard wardrobe in Orlando with flat-panel cabinets, white cabinets, medium hardwood flooring and brown floors.

MPI 360
Large classic gender neutral walk-in wardrobe in DC Metro with recessed-panel cabinets, white cabinets, light hardwood flooring and brown floors.
Large classic gender neutral walk-in wardrobe in DC Metro with recessed-panel cabinets, white cabinets, light hardwood flooring and brown floors.
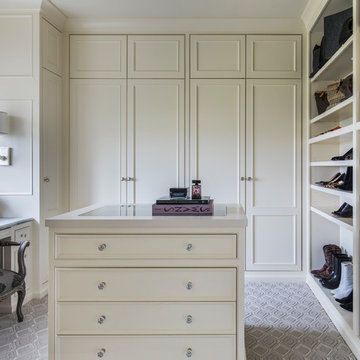
Interior Design by Maison Inc.
Remodel by Charter Construction
Photos by David Papazian
Design ideas for a large traditional gender neutral dressing room in Portland with beaded cabinets, white cabinets, carpet and grey floors.
Design ideas for a large traditional gender neutral dressing room in Portland with beaded cabinets, white cabinets, carpet and grey floors.
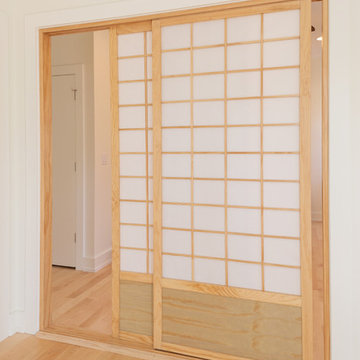
MichaelChristiePhotography
This is an example of a medium sized modern gender neutral standard wardrobe in Detroit with flat-panel cabinets, light hardwood flooring and brown floors.
This is an example of a medium sized modern gender neutral standard wardrobe in Detroit with flat-panel cabinets, light hardwood flooring and brown floors.
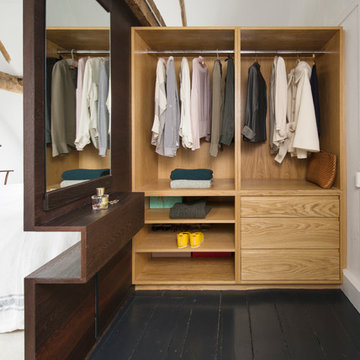
Leigh Simpson
Inspiration for a medium sized contemporary gender neutral dressing room in Sussex with painted wood flooring, black floors, open cabinets and light wood cabinets.
Inspiration for a medium sized contemporary gender neutral dressing room in Sussex with painted wood flooring, black floors, open cabinets and light wood cabinets.
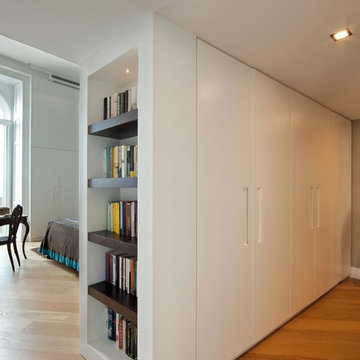
Espace de rangement sur-mesure permettant également de séparer la pièce de manière élégante en 2 espaces de vie. Une manière ingénieuse de laisser passer la lumière dans ce bel appartement de style classique.
Cet aménagement sur mesure est composé d'une bibliothèque à structure et tablettes larges et d'un placard avec 4 portes battantes. La structure en mélamine effet laqué blanc est en contraste avec les tablettes en bois foncé, pour une touche de modernité à l'ensemble.
Conception par nos architectes d'intérieur en Ile de France et pose assurée par nos agenceurs sur-mesure.
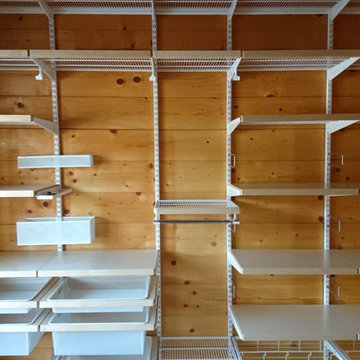
Stéphane Invernizzi
Design ideas for a large scandi gender neutral dressing room in Lyon with light hardwood flooring and brown floors.
Design ideas for a large scandi gender neutral dressing room in Lyon with light hardwood flooring and brown floors.
Gender Neutral Wardrobe for Women Ideas and Designs
8
